213 E Theodore Lane, Itasca, IL 60143
Local realty services provided by:Better Homes and Gardens Real Estate Star Homes

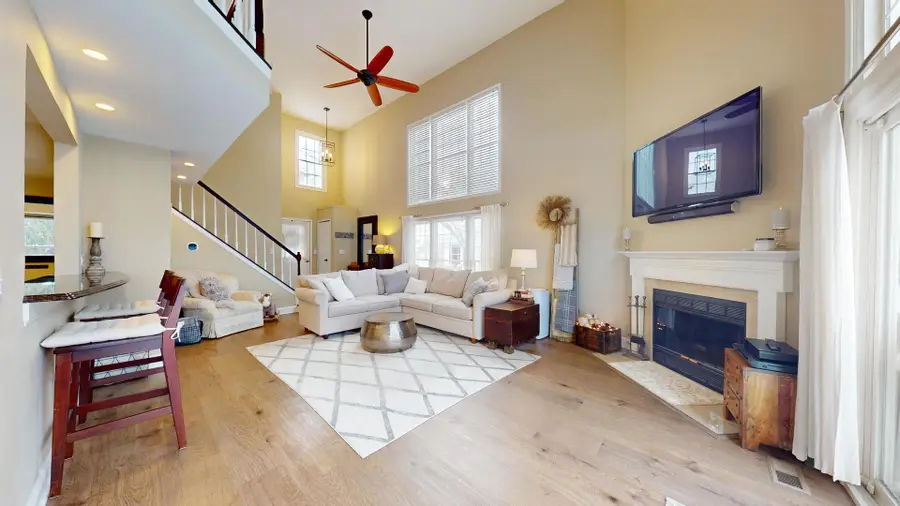
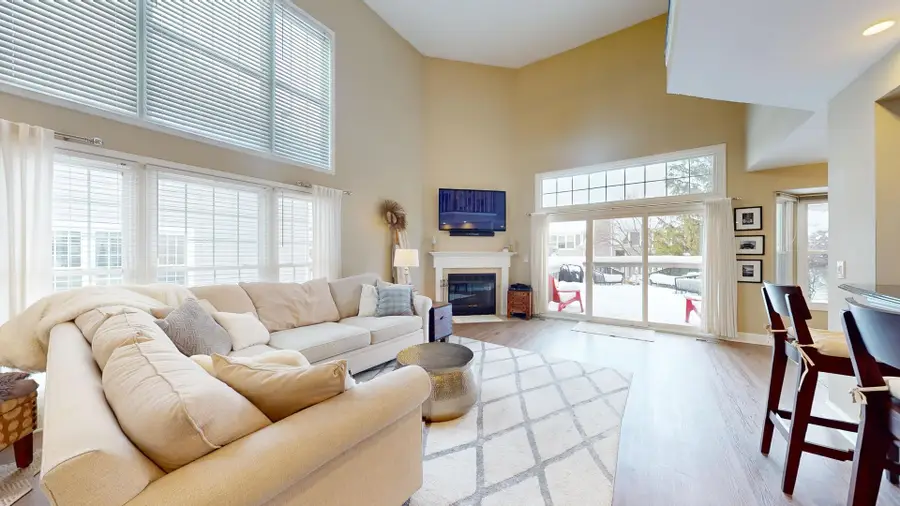
213 E Theodore Lane,Itasca, IL 60143
$374,900
- 2 Beds
- 3 Baths
- 1,701 sq. ft.
- Townhouse
- Active
Listed by:tiffany pisellini
Office:gmc realty ltd
MLS#:12426978
Source:MLSNI
Price summary
- Price:$374,900
- Price per sq. ft.:$220.4
- Monthly HOA dues:$210
About this home
**Multiple offers- Highest and Best due by 5pm 7.28**Beautiful end unit in the desirable Hamilton Subdivision. Enter into the open foyer with vaulted ceilings and loads of sunlight. The main level family room has hardwood floors and a cozy fireplace to snuggle up in front of on cool nights . The kitchen opens to the family room with the perfect peep through breakfast bar. Out the backdoor are views of the private new, maintenance free, Ultradeck. Upstairs has a loft and 2 bedrooms with en suite full baths. The large master bathroom features a roomy shower, soaking tub, and dual vanities! Master Bedroom also features vaulted ceilings and a walk-in closet. New ac, new water heater, kitchen appliances, siding, and windows in the last 5 years. Deck and roof were recently redone 3 years ago. One of the lowest association fees in the area. Minutes to highways, restaurants, downtown, Itasca, parks, and schools. Everything has been done for you to move right in!
Contact an agent
Home facts
- Year built:1989
- Listing Id #:12426978
- Added:6 day(s) ago
- Updated:July 27, 2025 at 07:41 PM
Rooms and interior
- Bedrooms:2
- Total bathrooms:3
- Full bathrooms:2
- Half bathrooms:1
- Living area:1,701 sq. ft.
Heating and cooling
- Cooling:Central Air
- Heating:Forced Air, Natural Gas
Structure and exterior
- Roof:Asphalt
- Year built:1989
- Building area:1,701 sq. ft.
Schools
- High school:Lake Park High School
- Middle school:F E Peacock Middle School
- Elementary school:Elmer H Franzen Intermediate Sch
Utilities
- Water:Lake Michigan
- Sewer:Public Sewer
Finances and disclosures
- Price:$374,900
- Price per sq. ft.:$220.4
- Tax amount:$6,527 (2024)
New listings near 213 E Theodore Lane
- New
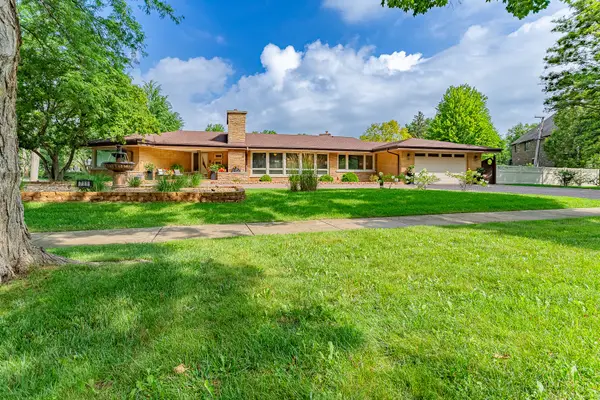 $838,999Active5 beds 4 baths2,616 sq. ft.
$838,999Active5 beds 4 baths2,616 sq. ft.711 E Greenview Road, Itasca, IL 60143
MLS# 12433179Listed by: BERKSHIRE HATHAWAY HOMESERVICES AMERICAN HERITAGE - New
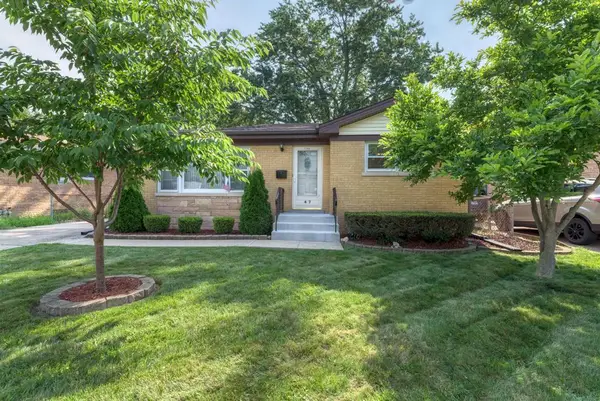 $378,000Active3 beds 2 baths1,106 sq. ft.
$378,000Active3 beds 2 baths1,106 sq. ft.417 S Princeton Avenue, Itasca, IL 60143
MLS# 12433096Listed by: REALTY CHAMPIONS, INC. - New
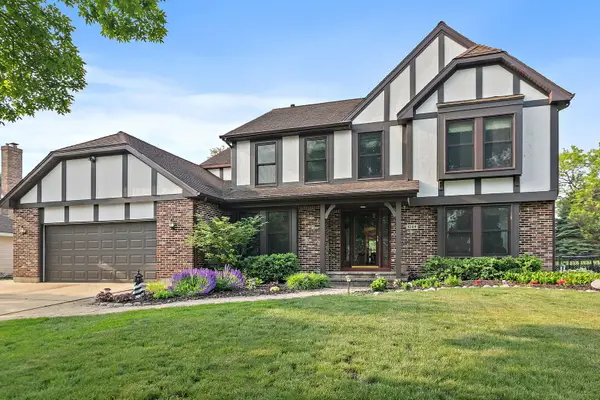 $749,000Active4 beds 4 baths2,942 sq. ft.
$749,000Active4 beds 4 baths2,942 sq. ft.1044 Inverness Lane, Itasca, IL 60143
MLS# 12423728Listed by: THE ROYAL FAMILY REAL ESTATE  $340,000Pending2 beds 2 baths1,344 sq. ft.
$340,000Pending2 beds 2 baths1,344 sq. ft.5N540 Central Road, Itasca, IL 60143
MLS# 12428058Listed by: FULTON GRACE REALTY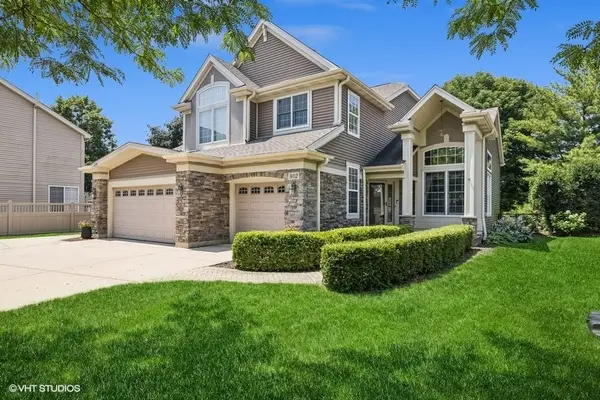 $819,900Active4 beds 4 baths4,625 sq. ft.
$819,900Active4 beds 4 baths4,625 sq. ft.802 Willow Court, Itasca, IL 60143
MLS# 12406576Listed by: ROYCE GROUP REAL ESTATE CO.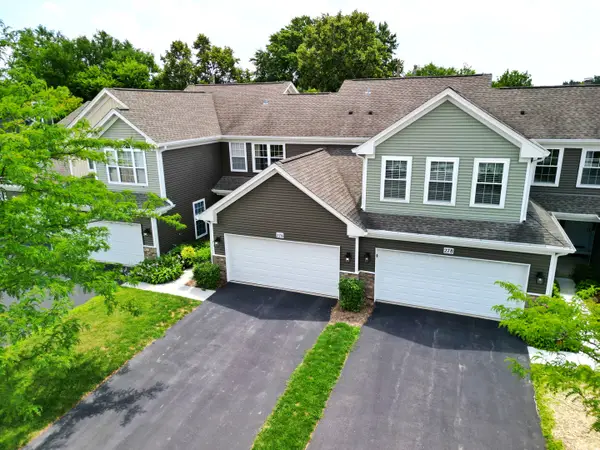 $350,000Pending2 beds 3 baths1,500 sq. ft.
$350,000Pending2 beds 3 baths1,500 sq. ft.276 Wildspring Court, Itasca, IL 60143
MLS# 12422616Listed by: MAIN STREET REAL ESTATE GROUP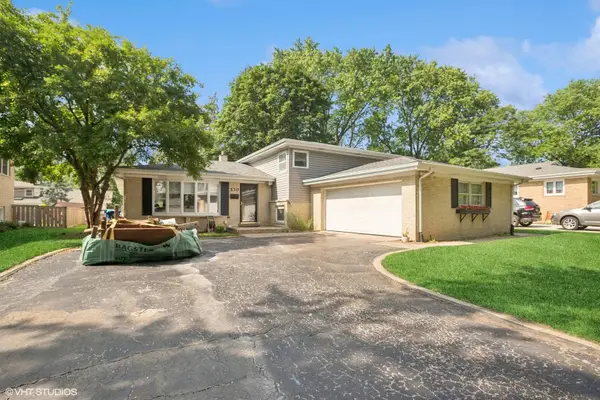 $500,000Active4 beds 3 baths3,200 sq. ft.
$500,000Active4 beds 3 baths3,200 sq. ft.530 Birch Street, Itasca, IL 60143
MLS# 12422379Listed by: COMPASS $799,900Active4 beds 3 baths3,758 sq. ft.
$799,900Active4 beds 3 baths3,758 sq. ft.1000 Surrey Lane, Itasca, IL 60143
MLS# 12420873Listed by: STANDARD PROPERTIES GROUP LLC- Open Sun, 11:30am to 2pm
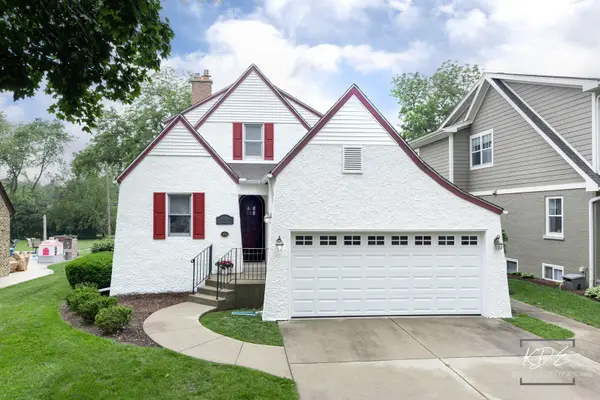 $560,000Active4 beds 2 baths2,338 sq. ft.
$560,000Active4 beds 2 baths2,338 sq. ft.330 S Maple Street, Itasca, IL 60143
MLS# 12416234Listed by: RE/MAX PROFESSIONALS SELECT

