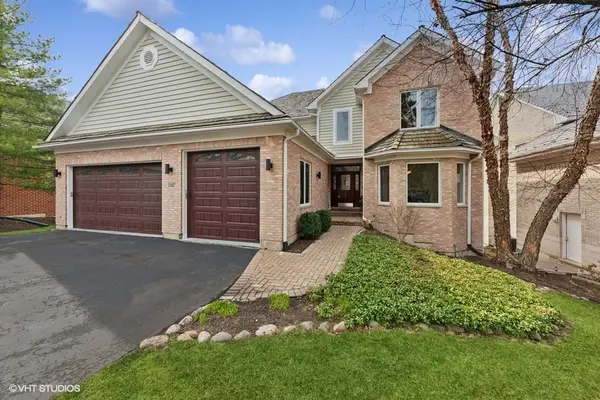21776 W Jupiter Court, Ivanhoe, IL 60060
Local realty services provided by:Better Homes and Gardens Real Estate Star Homes
21776 W Jupiter Court,Ivanhoe, IL 60060
$1,199,000
- 4 Beds
- 5 Baths
- 4,019 sq. ft.
- Single family
- Active
Listed by:gina shad
Office:@properties christie's international real estate
MLS#:12446558
Source:MLSNI
Price summary
- Price:$1,199,000
- Price per sq. ft.:$298.33
- Monthly HOA dues:$291
About this home
Tucked into a serene cul-de-sac within the prestigious gated community of The Woods of Ivanhoe, this exceptional brick and stone residence blends refined luxury with timeless sophistication. Set on beautifully landscaped grounds-now enhanced with a NEW Brava Shake roof (50 year guaranteed composite) and gutter system, as well as a NEW sprinkler system-the home welcomes you with an expertly restored brick driveway and front walkway, offering pristine curb appeal. Step inside to discover a sun-filled interior where soaring ceilings and an open-concept floor plan create a seamless flow throughout 4 bedrooms and 4.1 baths. The heart of the home is an exquisite kitchen featuring high-end stainless steel appliances, custom cabinetry, and a spacious butler's pantry. Warmth and ambiance radiate from four stunning gas fireplaces, each a focal point in the living spaces. A private main-level office, elegant living and dining rooms, and a large family room offer ideal functionality for both everyday living and entertaining. Upstairs, you'll find generously sized bedrooms with walk-in closets, a luxurious primary suite with a spa-inspired bath and show-stopping closet, plus a second-floor laundry room for added convenience. The finished English lower level provides additional living space, including a full bath, gym area, and abundant storage. Outside, a refreshed deck offers the perfect backdrop for peaceful outdoor living. The 3-car Heated garage features epoxy flooring and custom slat wall storage. Residents also have the option to join the neighboring Ivanhoe Club with a social or golf membership, offering a rare opportunity to enjoy exclusive amenities just moments from home. Few communities offer this blend of privacy, prestige, and lifestyle.
Contact an agent
Home facts
- Year built:2008
- Listing ID #:12446558
- Added:7 day(s) ago
- Updated:August 23, 2025 at 11:45 AM
Rooms and interior
- Bedrooms:4
- Total bathrooms:5
- Full bathrooms:4
- Half bathrooms:1
- Living area:4,019 sq. ft.
Heating and cooling
- Cooling:Central Air, Zoned
- Heating:Forced Air, Natural Gas
Structure and exterior
- Year built:2008
- Building area:4,019 sq. ft.
- Lot area:0.28 Acres
Schools
- High school:Mundelein Cons High School
- Middle school:Fremont Middle School
- Elementary school:Fremont Elementary School
Utilities
- Water:Shared Well
- Sewer:Public Sewer
Finances and disclosures
- Price:$1,199,000
- Price per sq. ft.:$298.33
- Tax amount:$18,124 (2023)
New listings near 21776 W Jupiter Court
 $1,099,000Active5 beds 6 baths4,988 sq. ft.
$1,099,000Active5 beds 6 baths4,988 sq. ft.29026 N Brassie Court, Ivanhoe, IL 60060
MLS# 12385432Listed by: COLDWELL BANKER REALTY $775,000Active5 beds 5 baths5,565 sq. ft.
$775,000Active5 beds 5 baths5,565 sq. ft.21827 W Riviera Court, Ivanhoe, IL 60060
MLS# 12433780Listed by: RE/MAX TOP PERFORMERS $100,000Active0.27 Acres
$100,000Active0.27 Acres28488 Seminole Court, Ivanhoe, IL 60060
MLS# 12257602Listed by: AMRON REALTY GROUP LLC
