1214 Riverhaven Trail, Joliet, IL 60431
Local realty services provided by:Better Homes and Gardens Real Estate Star Homes
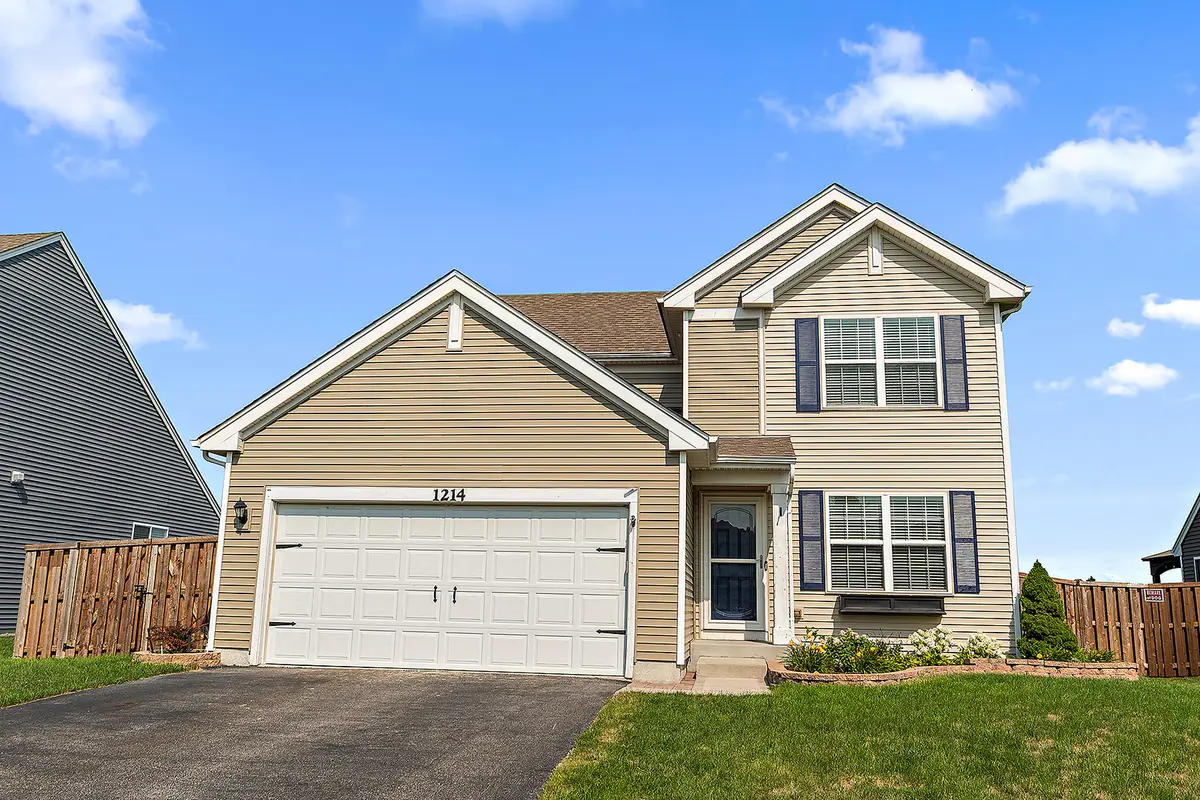
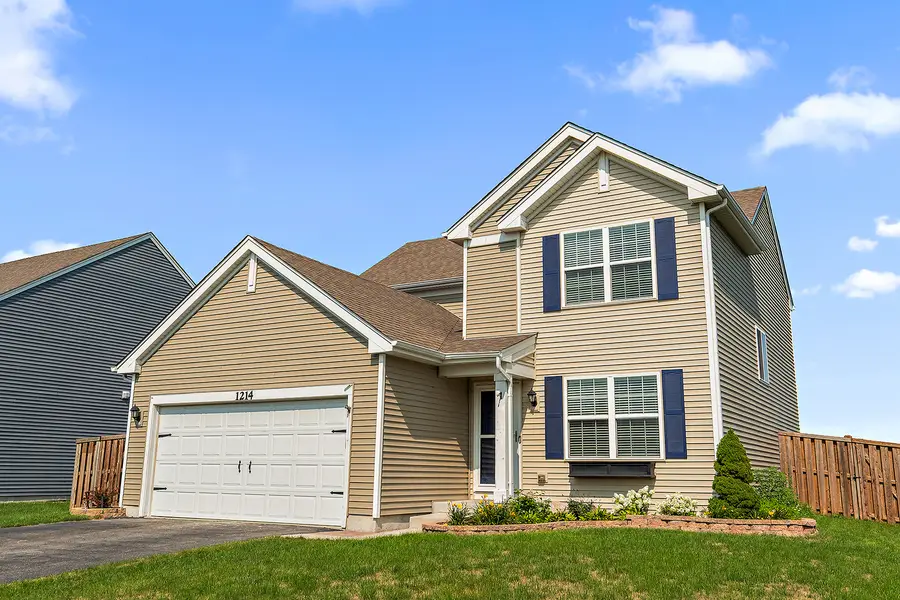
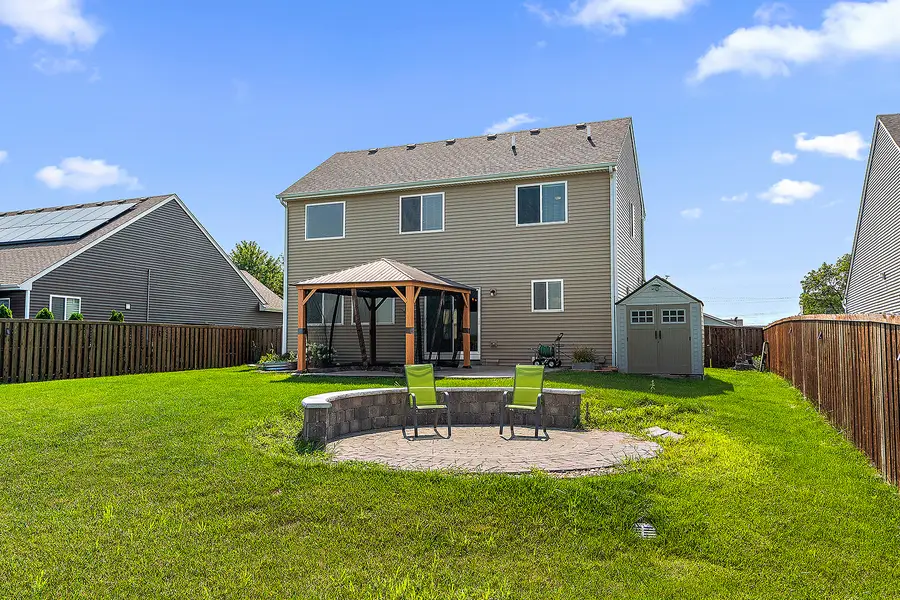
1214 Riverhaven Trail,Joliet, IL 60431
$369,900
- 4 Beds
- 3 Baths
- 1,932 sq. ft.
- Single family
- Active
Listed by:deborah trento
Office:cris realty
MLS#:12436753
Source:MLSNI
Price summary
- Price:$369,900
- Price per sq. ft.:$191.46
- Monthly HOA dues:$12.5
About this home
Welcome to 1214 Riverhaven Trail located in sought after Fall Creek Subdivision. Built in 2017, this 1,932 sqft. home features a bright open concept Main Level Family Rm. with stunning 2 Story ceiling, NEW ceiling fan and LARGE Windows that Stream in the Natural Light. Separate Liv. Rm. w/recessed lighting and Tipback Windows for Easy Cleaning. The gorgeous eat in Kitchen is a chefs Dream. Features Include abundant counter space, S.S. appliances, lots of cabinet space w/crown molding, FULL SIZE closet style pantry and recessed lightning. MAIN LEVEL LAUNDRY w/NEW Washer/Dryer 2025. Master Suite boasts Large Walkin Closet and private Full Bath with NEW Shower in 2024. Lower Level features 4th Bedrm and Insulated Full Basmt. Ready For your Finishing Touch. Step out back and enjoy the Fully Fenced In Yard, Fire Pit Area w/sitting wall, Screened in Gazeebo, and oversized shed for yard Storage A MUST! Walking distance to the trail/pond and playground. Low HOA Fees, close to shopping, restaurants, I-55, Great Troy Schools, makes this a Wonderful Place to Call Home!
Contact an agent
Home facts
- Year built:2017
- Listing Id #:12436753
- Added:10 day(s) ago
- Updated:August 13, 2025 at 10:47 AM
Rooms and interior
- Bedrooms:4
- Total bathrooms:3
- Full bathrooms:2
- Half bathrooms:1
- Living area:1,932 sq. ft.
Heating and cooling
- Cooling:Central Air
- Heating:Natural Gas
Structure and exterior
- Roof:Asphalt
- Year built:2017
- Building area:1,932 sq. ft.
Schools
- High school:Joliet West High School
- Middle school:Willian B Orenic Intermediate
- Elementary school:Troy Crossroads Elementary Schoo
Utilities
- Water:Public
- Sewer:Public Sewer
Finances and disclosures
- Price:$369,900
- Price per sq. ft.:$191.46
- Tax amount:$8,809 (2023)
New listings near 1214 Riverhaven Trail
- New
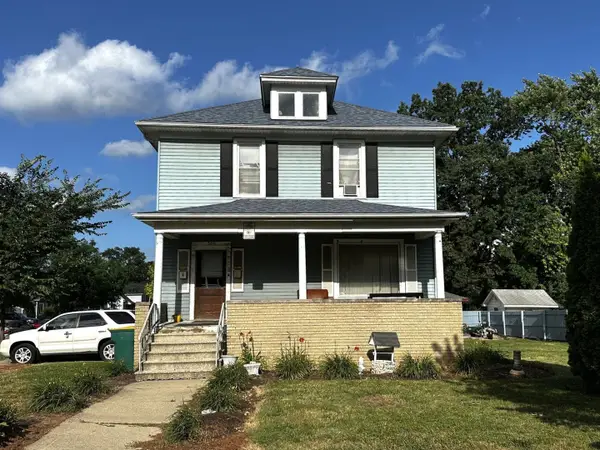 $229,999Active6 beds 2 baths
$229,999Active6 beds 2 baths300 Mississippi Avenue, Joliet, IL 60433
MLS# 12446467Listed by: TURN KEY REALTY SOLUTIONS - New
 $167,000Active3 beds 1 baths1,100 sq. ft.
$167,000Active3 beds 1 baths1,100 sq. ft.406 Ontario Street, Joliet, IL 60436
MLS# 12446468Listed by: COMPASS - New
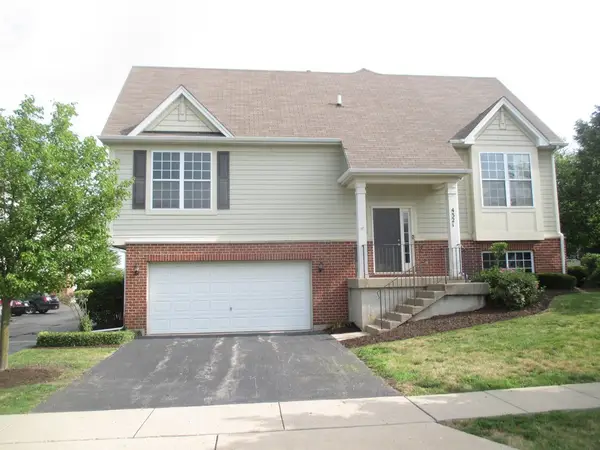 $279,900Active2 beds 2 baths1,614 sq. ft.
$279,900Active2 beds 2 baths1,614 sq. ft.4321 Timber Ridge Court, Joliet, IL 60431
MLS# 12446415Listed by: CITYWIDE REALTY LLC - Open Sat, 1 to 3pmNew
 $460,000Active3 beds 4 baths2,197 sq. ft.
$460,000Active3 beds 4 baths2,197 sq. ft.1515 Staghorn Drive, Joliet, IL 60431
MLS# 12442529Listed by: RE/MAX SUBURBAN - New
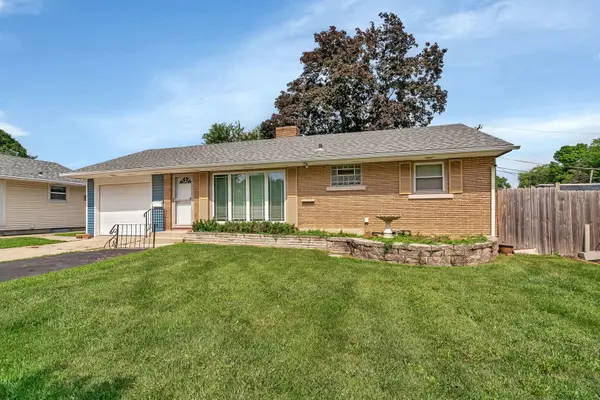 $234,900Active3 beds 1 baths1,152 sq. ft.
$234,900Active3 beds 1 baths1,152 sq. ft.1205 Connecticut Avenue, Joliet, IL 60435
MLS# 12446252Listed by: RE/MAX ULTIMATE PROFESSIONALS - New
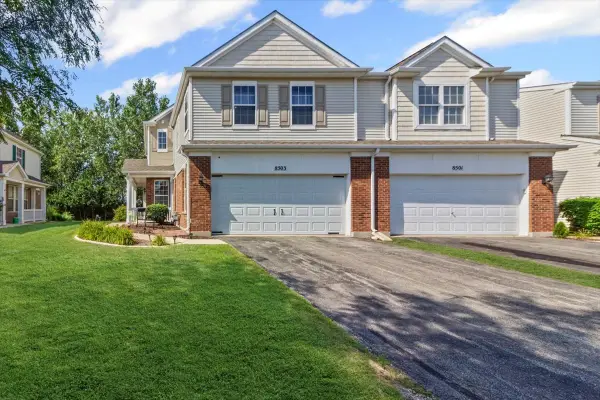 $280,000Active3 beds 3 baths1,618 sq. ft.
$280,000Active3 beds 3 baths1,618 sq. ft.8503 Sawyer Court, Joliet, IL 60431
MLS# 12440750Listed by: BAIRD & WARNER REAL ESTATE - New
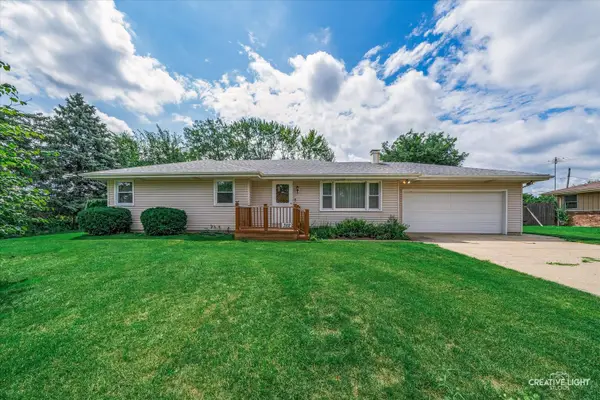 $300,000Active3 beds 2 baths2,042 sq. ft.
$300,000Active3 beds 2 baths2,042 sq. ft.3112 Harris Drive, Joliet, IL 60431
MLS# 12442878Listed by: EXP REALTY - New
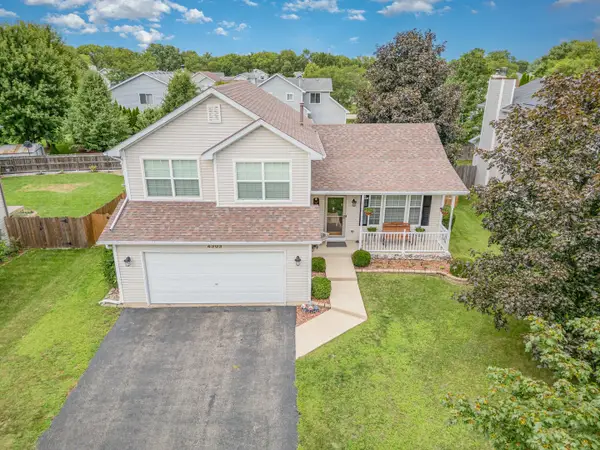 $375,000Active3 beds 2 baths1,712 sq. ft.
$375,000Active3 beds 2 baths1,712 sq. ft.4303 Anthony Lane, Plainfield, IL 60586
MLS# 12444722Listed by: COLDWELL BANKER REAL ESTATE GROUP - New
 $220,000Active4 beds 1 baths1,200 sq. ft.
$220,000Active4 beds 1 baths1,200 sq. ft.203 Pine Street, Joliet, IL 60435
MLS# 12445863Listed by: CARTER REALTY GROUP - New
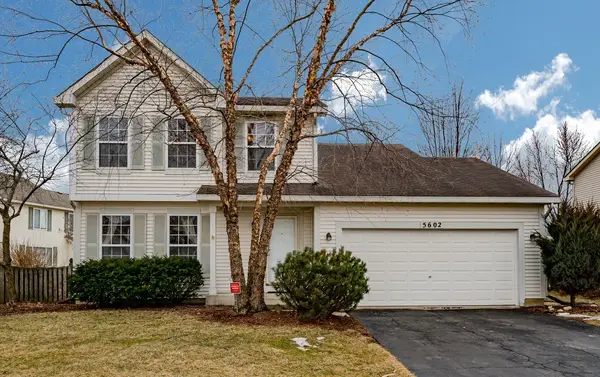 $369,999Active4 beds 3 baths1,805 sq. ft.
$369,999Active4 beds 3 baths1,805 sq. ft.5602 Steamboat Circle, Plainfield, IL 60586
MLS# 12439792Listed by: REALTY OF AMERICA, LLC
