1308 Cumberland Drive, Joliet, IL 60431
Local realty services provided by:Better Homes and Gardens Real Estate Connections
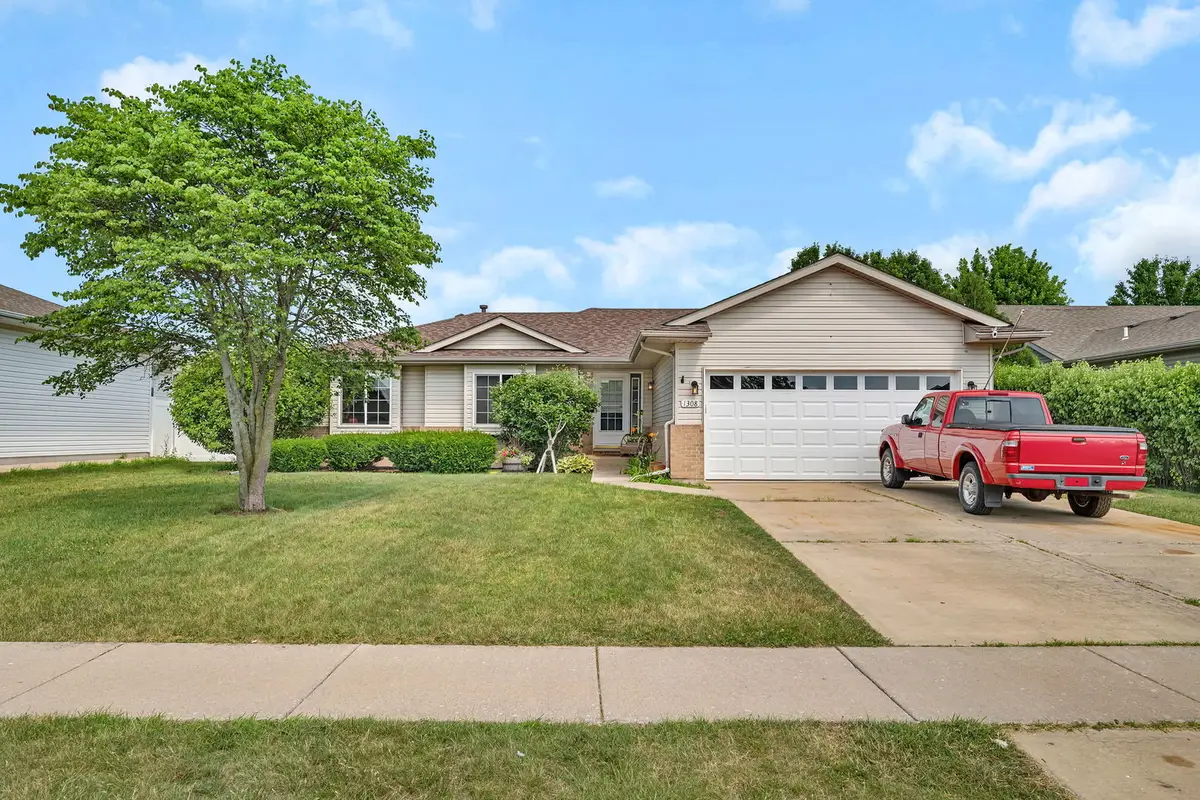
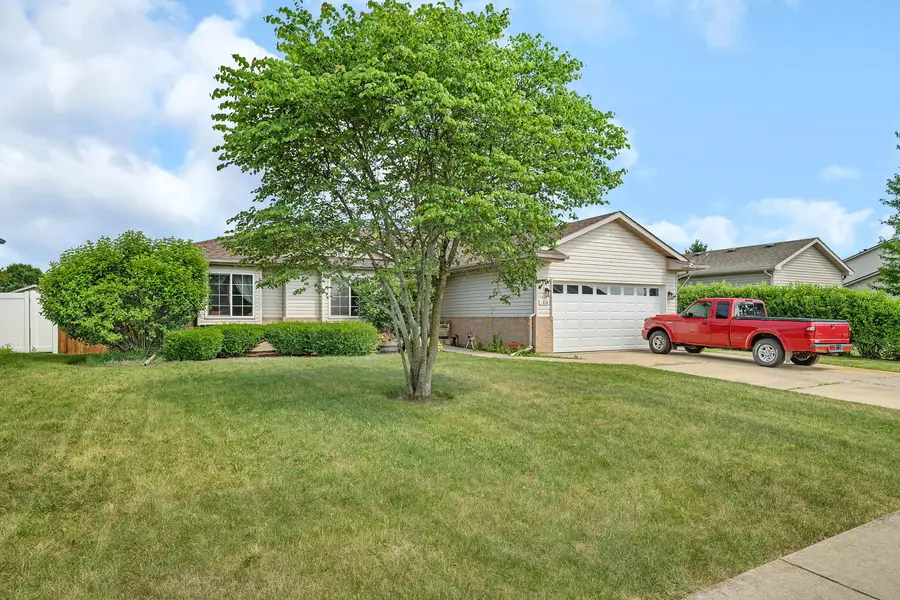
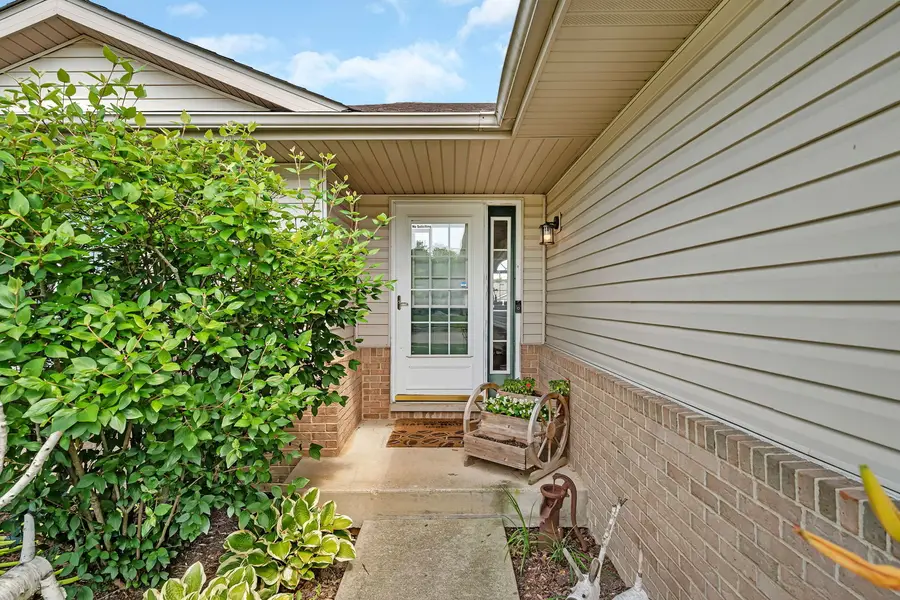
1308 Cumberland Drive,Joliet, IL 60431
$379,000
- 4 Beds
- 2 Baths
- 2,566 sq. ft.
- Single family
- Active
Listed by:lorrie toler
Office:keller williams infinity
MLS#:12415662
Source:MLSNI
Price summary
- Price:$379,000
- Price per sq. ft.:$147.7
About this home
Welcome to this spacious and beautiful 4-bedroom, 2-bathroom ranch home, ideally located near premier dining and shopping. Step inside to a light-filled living room with soaring vaulted ceilings, seamlessly connected to a generously sized dining area-perfect for entertaining. The eat-in kitchen features abundant cabinetry, expansive counter space, a built-in pantry, and plenty of room to gather. Two large main-floor bedrooms share a full guest bath, while the primary suite boasts its own private bathroom and a walk-in closet. Downstairs, the finished basement offers a fourth bedroom, a family room, and a flexible space ready to become your home gym, office, or playroom. Out back, unwind in the fully fenced yard with a deck and refreshing pool-your personal summer escape. The heated and cooled 2-car garage adds comfort and convenience year-round. Updates galore! Roof, furnace, central A/C, tankless water heater, central humidifier, ductless garage HVAC, fence and pool liner all replaced within the last 2 years. All appliances are between 2-5 years old. Don't miss your chance to own this feature-packed home-it won't last long!
Contact an agent
Home facts
- Year built:2005
- Listing Id #:12415662
- Added:34 day(s) ago
- Updated:August 13, 2025 at 10:47 AM
Rooms and interior
- Bedrooms:4
- Total bathrooms:2
- Full bathrooms:2
- Living area:2,566 sq. ft.
Heating and cooling
- Cooling:Central Air
- Heating:Forced Air, Natural Gas
Structure and exterior
- Roof:Asphalt
- Year built:2005
- Building area:2,566 sq. ft.
Schools
- High school:Joliet West High School
- Middle school:Troy Middle School
- Elementary school:Troy Cronin Elementary School
Utilities
- Water:Public
- Sewer:Public Sewer
Finances and disclosures
- Price:$379,000
- Price per sq. ft.:$147.7
- Tax amount:$8,673 (2024)
New listings near 1308 Cumberland Drive
- New
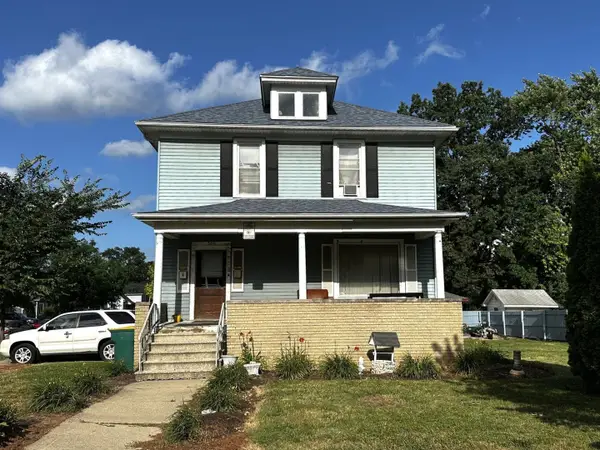 $229,999Active6 beds 2 baths
$229,999Active6 beds 2 baths300 Mississippi Avenue, Joliet, IL 60433
MLS# 12446467Listed by: TURN KEY REALTY SOLUTIONS - New
 $167,000Active3 beds 1 baths1,100 sq. ft.
$167,000Active3 beds 1 baths1,100 sq. ft.406 Ontario Street, Joliet, IL 60436
MLS# 12446468Listed by: COMPASS - New
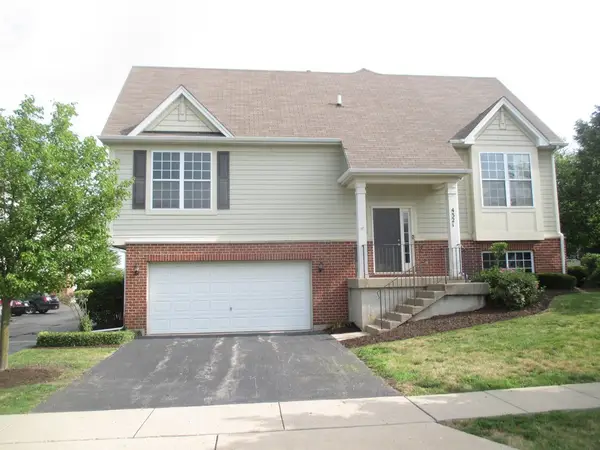 $279,900Active2 beds 2 baths1,614 sq. ft.
$279,900Active2 beds 2 baths1,614 sq. ft.4321 Timber Ridge Court, Joliet, IL 60431
MLS# 12446415Listed by: CITYWIDE REALTY LLC - Open Sat, 1 to 3pmNew
 $460,000Active3 beds 4 baths2,197 sq. ft.
$460,000Active3 beds 4 baths2,197 sq. ft.1515 Staghorn Drive, Joliet, IL 60431
MLS# 12442529Listed by: RE/MAX SUBURBAN - New
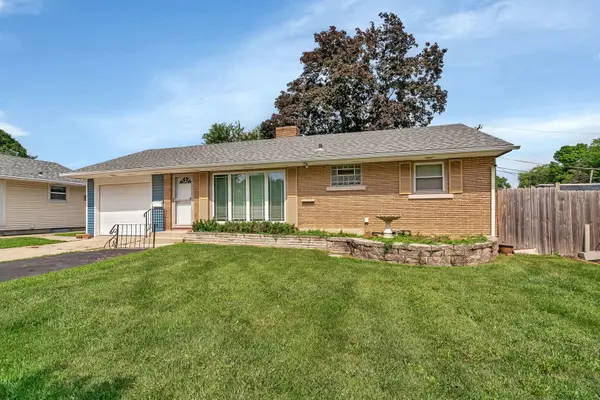 $234,900Active3 beds 1 baths1,152 sq. ft.
$234,900Active3 beds 1 baths1,152 sq. ft.1205 Connecticut Avenue, Joliet, IL 60435
MLS# 12446252Listed by: RE/MAX ULTIMATE PROFESSIONALS - New
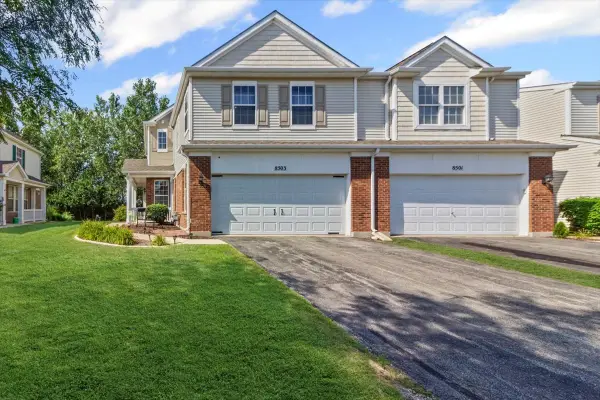 $280,000Active3 beds 3 baths1,618 sq. ft.
$280,000Active3 beds 3 baths1,618 sq. ft.8503 Sawyer Court, Joliet, IL 60431
MLS# 12440750Listed by: BAIRD & WARNER REAL ESTATE - New
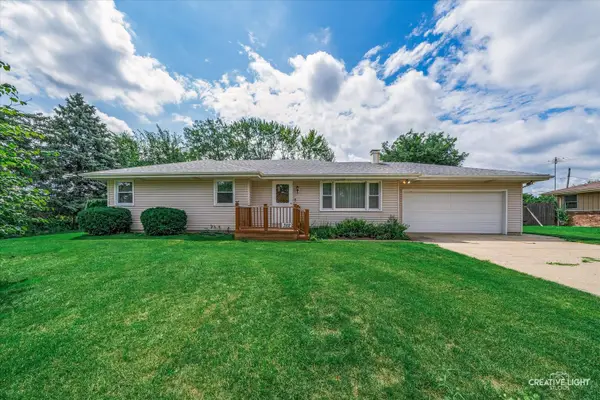 $300,000Active3 beds 2 baths2,042 sq. ft.
$300,000Active3 beds 2 baths2,042 sq. ft.3112 Harris Drive, Joliet, IL 60431
MLS# 12442878Listed by: EXP REALTY - New
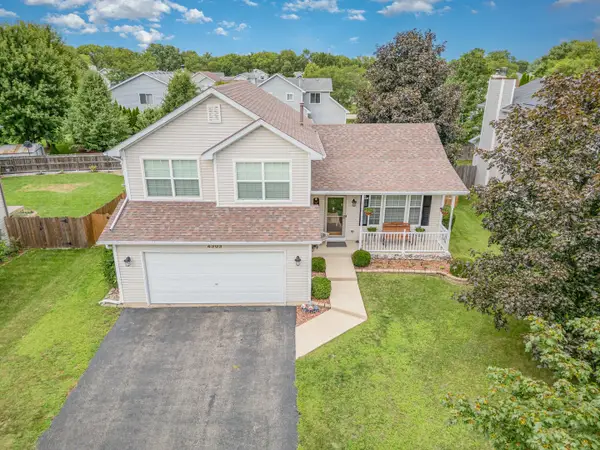 $375,000Active3 beds 2 baths1,712 sq. ft.
$375,000Active3 beds 2 baths1,712 sq. ft.4303 Anthony Lane, Plainfield, IL 60586
MLS# 12444722Listed by: COLDWELL BANKER REAL ESTATE GROUP - New
 $220,000Active4 beds 1 baths1,200 sq. ft.
$220,000Active4 beds 1 baths1,200 sq. ft.203 Pine Street, Joliet, IL 60435
MLS# 12445863Listed by: CARTER REALTY GROUP - New
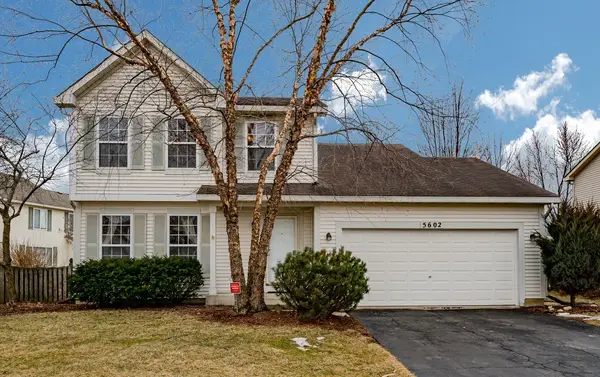 $369,999Active4 beds 3 baths1,805 sq. ft.
$369,999Active4 beds 3 baths1,805 sq. ft.5602 Steamboat Circle, Plainfield, IL 60586
MLS# 12439792Listed by: REALTY OF AMERICA, LLC
