1506 Staghorn Drive, Joliet, IL 60431
Local realty services provided by:Better Homes and Gardens Real Estate Connections
1506 Staghorn Drive,Joliet, IL 60431
$400,000
- 4 Beds
- 3 Baths
- 2,563 sq. ft.
- Single family
- Pending
Listed by:susan colella
Office:baird & warner
MLS#:12453219
Source:MLSNI
Price summary
- Price:$400,000
- Price per sq. ft.:$156.07
- Monthly HOA dues:$10.42
About this home
METICULOUSLY MAINTAINED HOME in Sought-After Fall Creek Subdivision! This stunning 4-bedroom, 2.5-bath home sits on one of the largest lots in the subdivision & offers the ideal blend of comfort, style & convenience. From the moment you arrive, you'll be impressed by the gorgeous curb appeal highlighted by professional landscaping adorned with fresh blooms. Inside, the open layout welcomes you with soaring vaulted ceilings through the foyer & a spacious family room filled with natural light. The chef's kitchen features stainless steel appliances, a range that vents to the outside & ample counter space-perfect for cooking & entertaining. The family room flows seamlessly to the oversized fenced backyard, where you'll enjoy peaceful farmland views, plenty of space to play or entertain & just the right amount of shade to keep it comfortable even in the summer. Upstairs, you'll find 4 spacious bedrooms including a primary suite with a large walk-in closet & en suite bath. A versatile loft area is perfect for a desk, play space or reading nook. The basement, with 9-ft ceilings & a rough-in for plumbing, offers abundant storage or the opportunity to create even more living space. Conveniently located just 5 minutes to I-55, with great shopping & dining at Mariano's, Costco & more nearby. Recent updates include a brand new water heater (2025), refrigerator, oven & deck (all 2016). This home truly has it all-space, privacy, updates & location.
Contact an agent
Home facts
- Year built:2006
- Listing ID #:12453219
- Added:44 day(s) ago
- Updated:October 25, 2025 at 08:42 AM
Rooms and interior
- Bedrooms:4
- Total bathrooms:3
- Full bathrooms:2
- Half bathrooms:1
- Living area:2,563 sq. ft.
Heating and cooling
- Cooling:Central Air
- Heating:Forced Air, Natural Gas
Structure and exterior
- Roof:Asphalt
- Year built:2006
- Building area:2,563 sq. ft.
- Lot area:0.34 Acres
Schools
- High school:Joliet West High School
- Middle school:Willian B Orenic Intermediate
- Elementary school:Troy Crossroads Elementary Schoo
Utilities
- Water:Public
- Sewer:Public Sewer
Finances and disclosures
- Price:$400,000
- Price per sq. ft.:$156.07
- Tax amount:$9,585 (2024)
New listings near 1506 Staghorn Drive
- Open Sun, 12 to 2pmNew
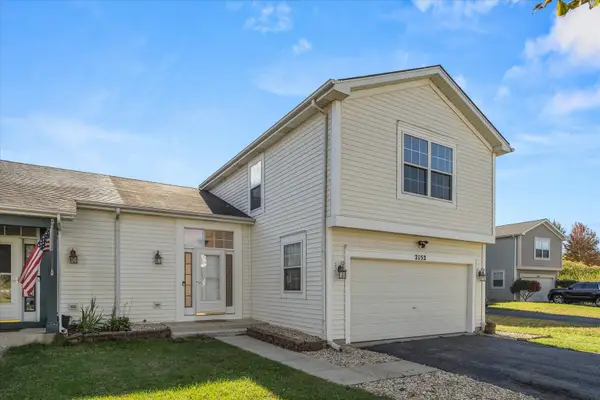 $315,000Active3 beds 3 baths1,450 sq. ft.
$315,000Active3 beds 3 baths1,450 sq. ft.2152 Brayton Place, Plainfield, IL 60586
MLS# 12500422Listed by: EXP REALTY - New
 $449,700Active4 beds 3 baths2,212 sq. ft.
$449,700Active4 beds 3 baths2,212 sq. ft.1109 Kerry Lane, Joliet, IL 60431
MLS# 12490292Listed by: CHASE REAL ESTATE LLC - New
 $480,000Active4 beds 4 baths
$480,000Active4 beds 4 baths955 Oneida Street, Joliet, IL 60435
MLS# 12503096Listed by: COLDWELL BANKER REAL ESTATE GROUP - New
 $379,900Active3 beds 2 baths1,632 sq. ft.
$379,900Active3 beds 2 baths1,632 sq. ft.1108 Addleman Street, Joliet, IL 60431
MLS# 12502982Listed by: OAK LEAF REALTY - Open Sat, 10am to 12:30pmNew
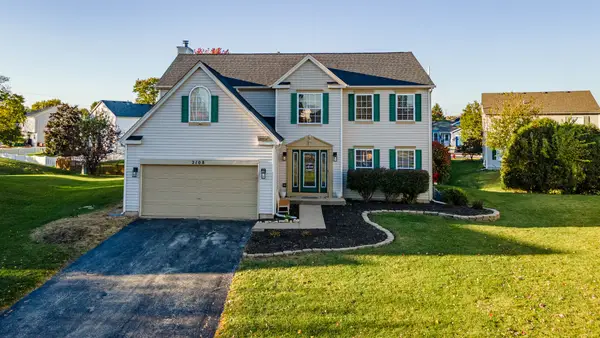 $415,000Active4 beds 3 baths2,430 sq. ft.
$415,000Active4 beds 3 baths2,430 sq. ft.2108 Brookshire Estates Court, Plainfield, IL 60586
MLS# 12502713Listed by: REALTY OF AMERICA, LLC 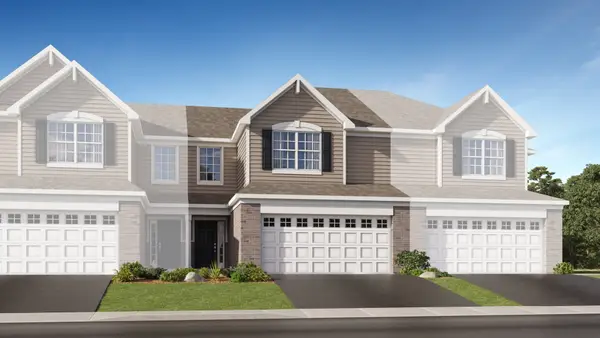 $315,000Pending3 beds 3 baths1,701 sq. ft.
$315,000Pending3 beds 3 baths1,701 sq. ft.7803 Nightshade Lane, Joliet, IL 60431
MLS# 12502563Listed by: HOMESMART CONNECT LLC- New
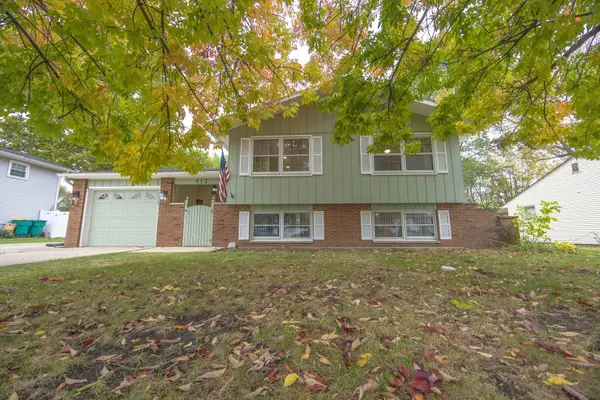 $309,900Active4 beds 2 baths2,266 sq. ft.
$309,900Active4 beds 2 baths2,266 sq. ft.613 Westnedge Road, Joliet, IL 60435
MLS# 12499478Listed by: KARGES REALTY - New
 $240,000Active3 beds 2 baths1,144 sq. ft.
$240,000Active3 beds 2 baths1,144 sq. ft.1202 Oneida Street, Joliet, IL 60435
MLS# 12501117Listed by: SPRING REALTY - New
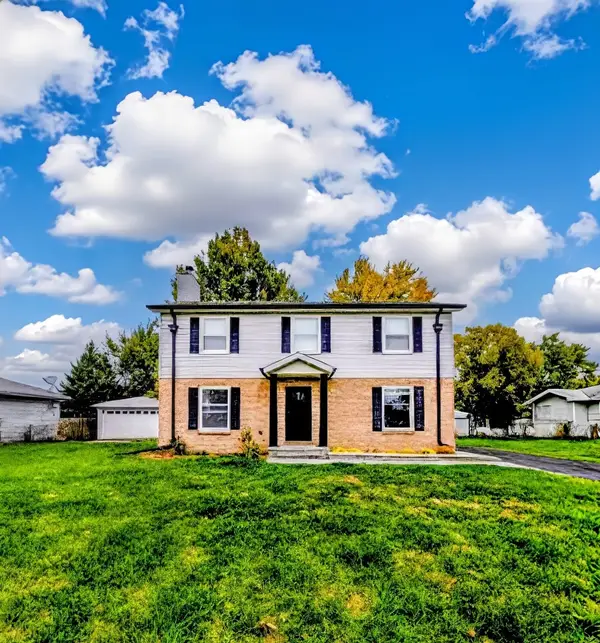 $379,999Active3 beds 3 baths1,776 sq. ft.
$379,999Active3 beds 3 baths1,776 sq. ft.3605 Juniper Avenue, Joliet, IL 60431
MLS# 12502237Listed by: INFINITI PROPERTIES, INC. - Open Sat, 11am to 1pmNew
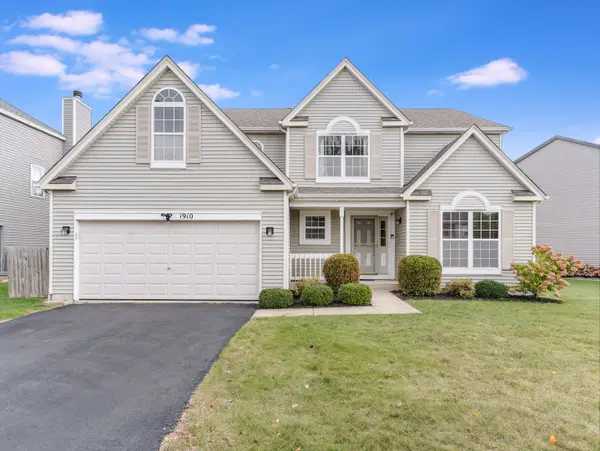 $415,000Active4 beds 3 baths2,846 sq. ft.
$415,000Active4 beds 3 baths2,846 sq. ft.1910 Arbor Fields Drive, Plainfield, IL 60586
MLS# 12468787Listed by: JOHN GREENE, REALTOR
