1616 N Overlook Drive, Joliet, IL 60431
Local realty services provided by:Better Homes and Gardens Real Estate Connections
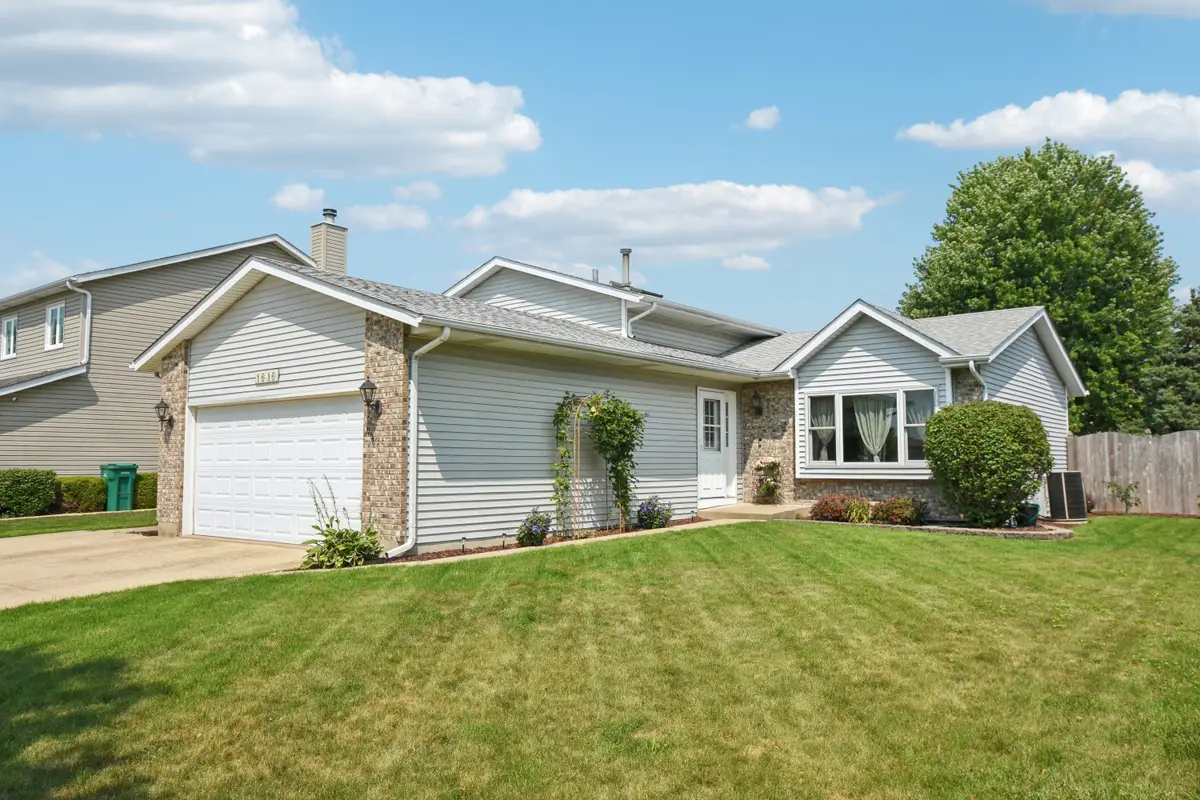
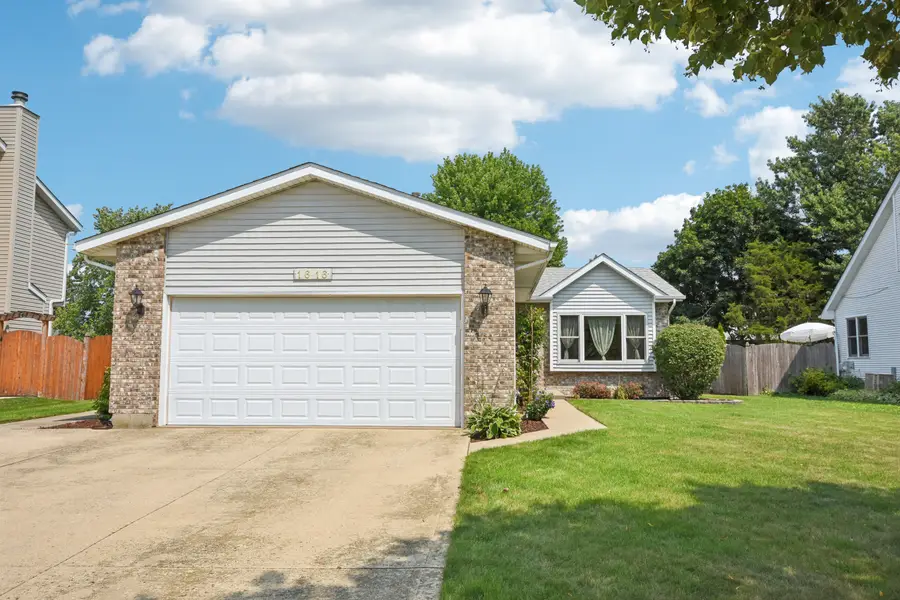
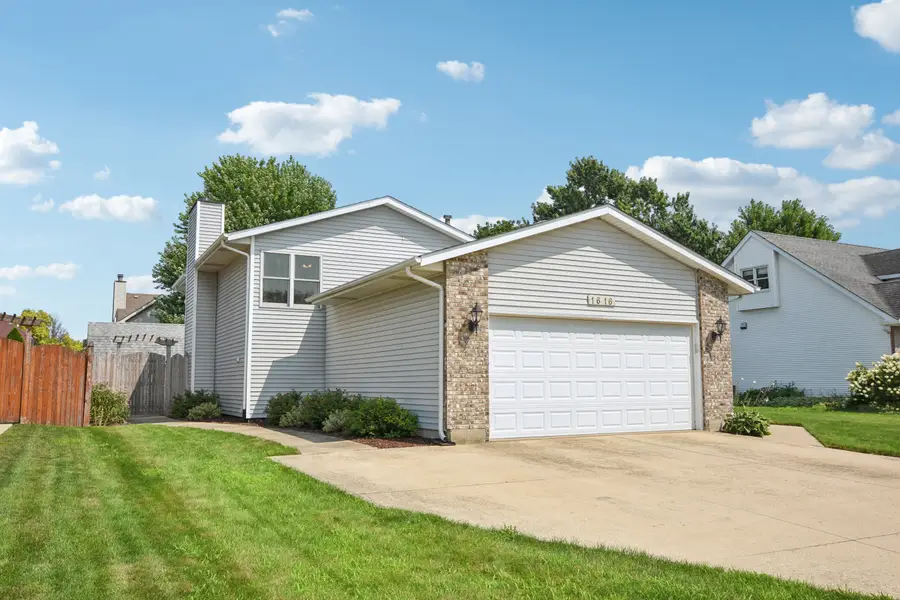
Listed by:shawn hornsby
Office:century 21 coleman-hornsby
MLS#:12433424
Source:MLSNI
Price summary
- Price:$369,900
- Price per sq. ft.:$172.69
About this home
Welcome to your dream home! This meticulously maintained 3-bedroom, 2-bathroom residence boasts approximately 2,140 square feet of beautifully finished living space, complete with a finished basement. The heart of the home is an inviting eat-in kitchen, featuring a vaulted ceiling, luxurious quartz countertops, and top-of-the-line stainless steel appliances. Gather with loved ones around the spacious dining area, accommodating a table for ten, with sliding glass doors leading out to a sprawling deck. Designed for relaxation and entertainment, this maintenance-free composite deck provides ample room for furniture and overlooks a pristine 24-foot diameter heated swimming pool, nestled within a fenced backyard that includes a handy storage shed. The welcoming living room, also with a vaulted ceiling, is bathed in natural light thanks to its abundant windows. On the second floor, you'll find three generously sized bedrooms and a tastefully remodeled hall bathroom, complete with a ceramic tile shower and elegant granite vanity top. The lower level is a haven for leisure and productivity, featuring a cozy family room with a gas fireplace, built-in entertainment center with bookshelves, and a built-in work center. This level also hosts a full bathroom and laundry room for added convenience. The finished basement adds a versatile recreation room and offers ample storage with a wall of deep closets. Completing this remarkable home is a 2.5-car garage, providing additional storage solutions, all set on a tranquil street ending in a cul-de-sac for minimal traffic. Located within the highly desirable Plainfield School District, this friendly neighborhood boasts beautiful homes and well-kept lawns. This home is a rare find in a sought-after area. Don't delay in making this exceptional property your own!
Contact an agent
Home facts
- Year built:1994
- Listing Id #:12433424
- Added:13 day(s) ago
- Updated:August 13, 2025 at 07:45 AM
Rooms and interior
- Bedrooms:3
- Total bathrooms:2
- Full bathrooms:2
- Living area:2,142 sq. ft.
Heating and cooling
- Cooling:Central Air
- Heating:Forced Air, Natural Gas
Structure and exterior
- Roof:Asphalt
- Year built:1994
- Building area:2,142 sq. ft.
- Lot area:0.19 Acres
Schools
- High school:Plainfield Central High School
- Middle school:Timber Ridge Middle School
- Elementary school:Grand Prairie Elementary School
Utilities
- Water:Public
- Sewer:Public Sewer
Finances and disclosures
- Price:$369,900
- Price per sq. ft.:$172.69
- Tax amount:$6,796 (2024)
New listings near 1616 N Overlook Drive
- New
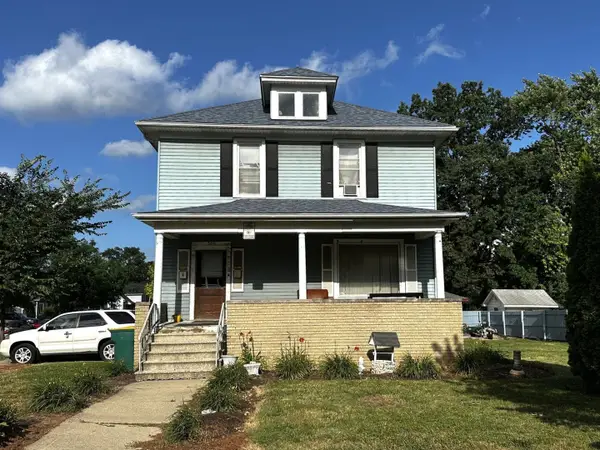 $229,999Active6 beds 2 baths
$229,999Active6 beds 2 baths300 Mississippi Avenue, Joliet, IL 60433
MLS# 12446467Listed by: TURN KEY REALTY SOLUTIONS - New
 $167,000Active3 beds 1 baths1,100 sq. ft.
$167,000Active3 beds 1 baths1,100 sq. ft.406 Ontario Street, Joliet, IL 60436
MLS# 12446468Listed by: COMPASS - New
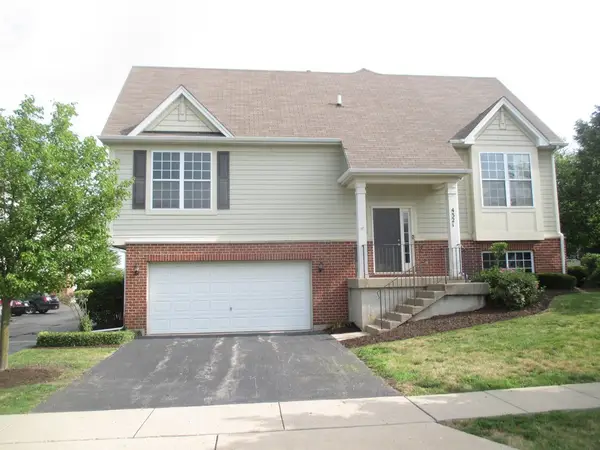 $279,900Active2 beds 2 baths1,614 sq. ft.
$279,900Active2 beds 2 baths1,614 sq. ft.4321 Timber Ridge Court, Joliet, IL 60431
MLS# 12446415Listed by: CITYWIDE REALTY LLC - Open Sat, 1 to 3pmNew
 $460,000Active3 beds 4 baths2,197 sq. ft.
$460,000Active3 beds 4 baths2,197 sq. ft.1515 Staghorn Drive, Joliet, IL 60431
MLS# 12442529Listed by: RE/MAX SUBURBAN - New
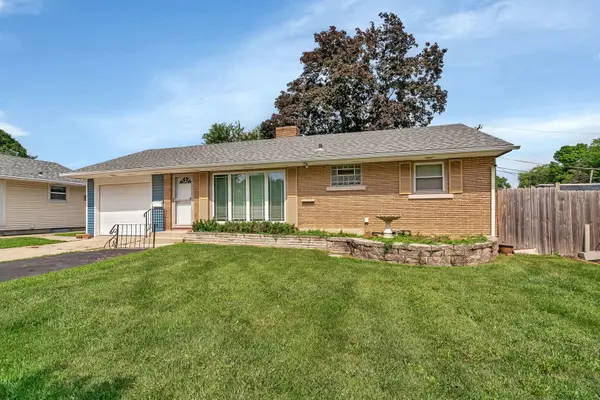 $234,900Active3 beds 1 baths1,152 sq. ft.
$234,900Active3 beds 1 baths1,152 sq. ft.1205 Connecticut Avenue, Joliet, IL 60435
MLS# 12446252Listed by: RE/MAX ULTIMATE PROFESSIONALS - New
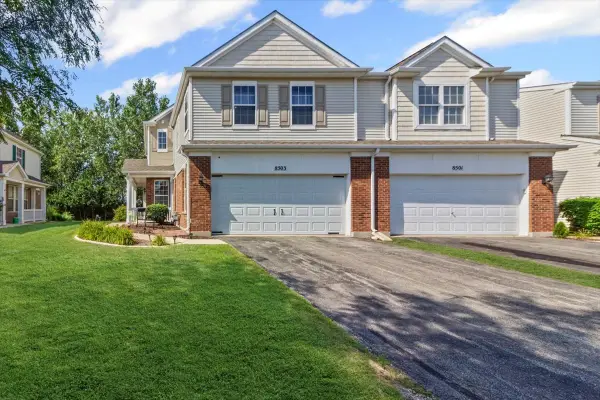 $280,000Active3 beds 3 baths1,618 sq. ft.
$280,000Active3 beds 3 baths1,618 sq. ft.8503 Sawyer Court, Joliet, IL 60431
MLS# 12440750Listed by: BAIRD & WARNER REAL ESTATE - New
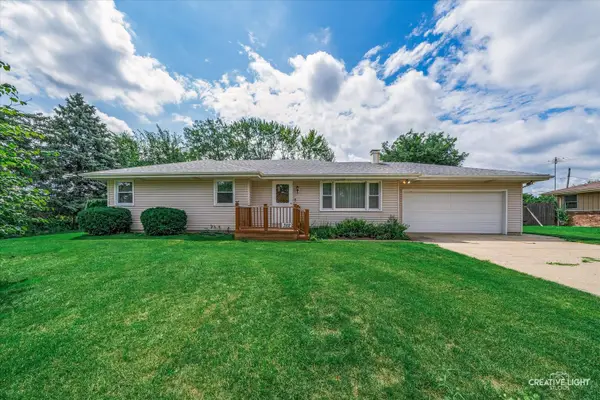 $300,000Active3 beds 2 baths2,042 sq. ft.
$300,000Active3 beds 2 baths2,042 sq. ft.3112 Harris Drive, Joliet, IL 60431
MLS# 12442878Listed by: EXP REALTY - New
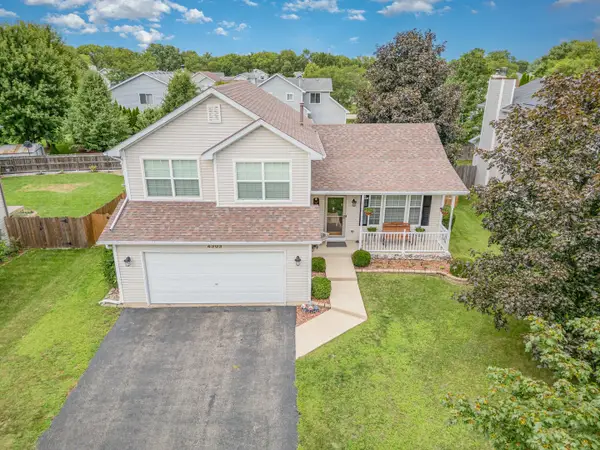 $375,000Active3 beds 2 baths1,712 sq. ft.
$375,000Active3 beds 2 baths1,712 sq. ft.4303 Anthony Lane, Plainfield, IL 60586
MLS# 12444722Listed by: COLDWELL BANKER REAL ESTATE GROUP - New
 $220,000Active4 beds 1 baths1,200 sq. ft.
$220,000Active4 beds 1 baths1,200 sq. ft.203 Pine Street, Joliet, IL 60435
MLS# 12445863Listed by: CARTER REALTY GROUP - New
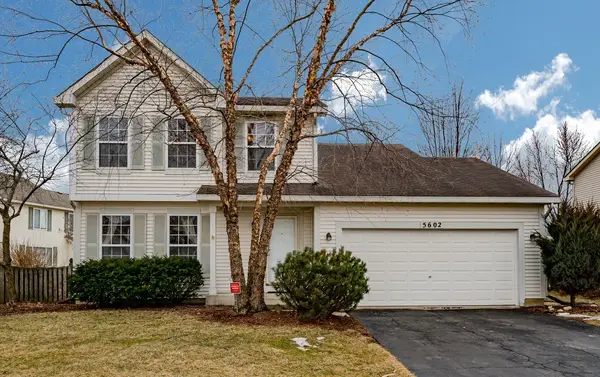 $369,999Active4 beds 3 baths1,805 sq. ft.
$369,999Active4 beds 3 baths1,805 sq. ft.5602 Steamboat Circle, Plainfield, IL 60586
MLS# 12439792Listed by: REALTY OF AMERICA, LLC
