2124 Tremont Lane, Joliet, IL 60431
Local realty services provided by:Better Homes and Gardens Real Estate Star Homes
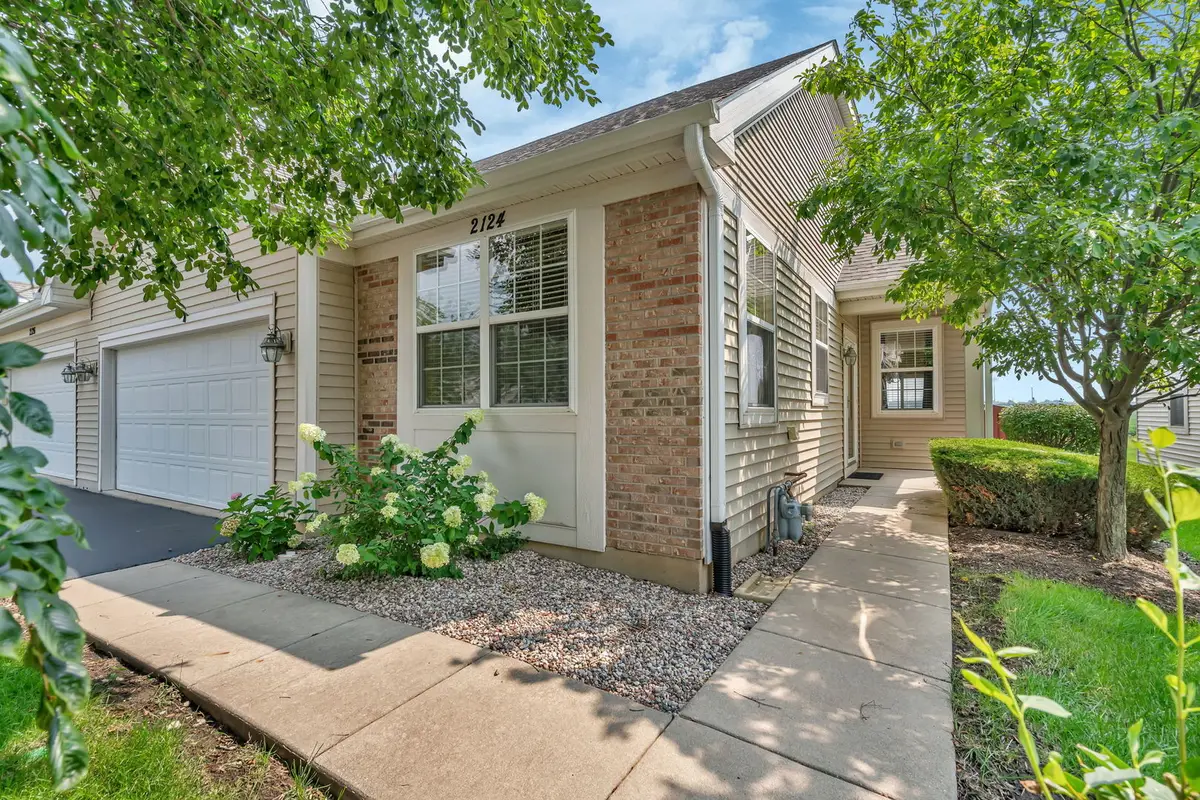
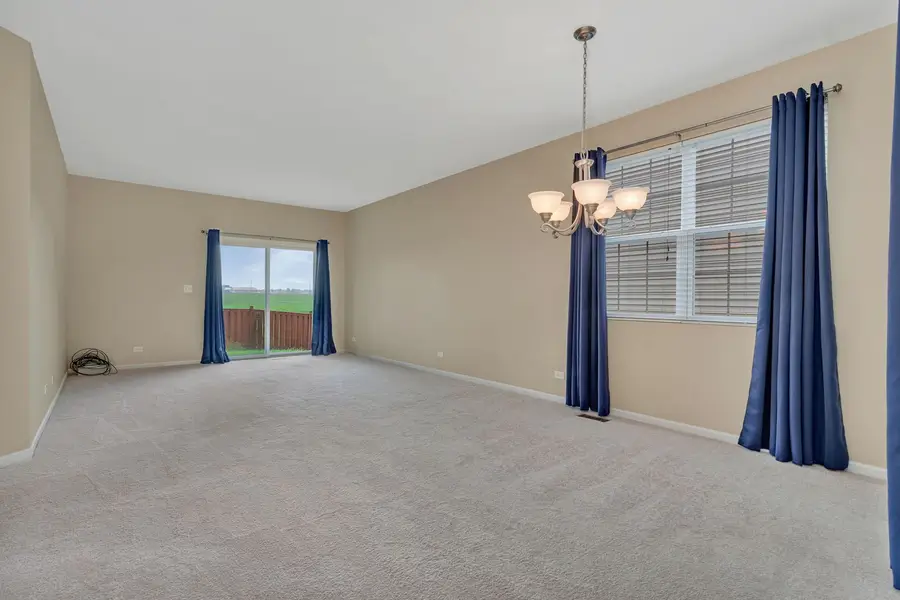
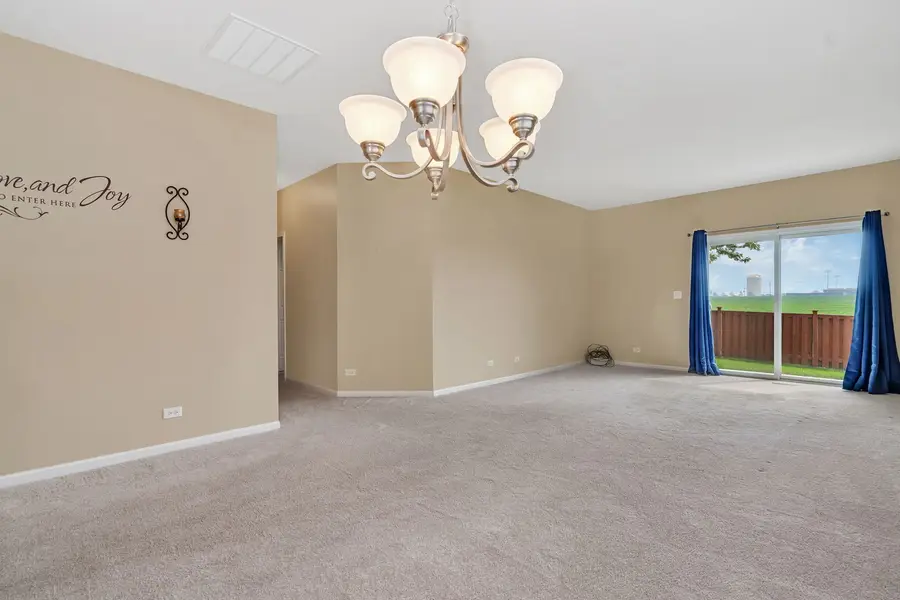
2124 Tremont Lane,Joliet, IL 60431
$283,000
- 2 Beds
- 2 Baths
- 1,479 sq. ft.
- Single family
- Pending
Listed by:candace salomoun
Office:spring realty
MLS#:12435021
Source:MLSNI
Price summary
- Price:$283,000
- Price per sq. ft.:$191.35
- Monthly HOA dues:$58
About this home
Enjoy the spacious, open floor plan in this 2 bedroom, 2 bath duplex. Eat in kitchen with maple cabinets and stainless appliances. Living room and dining room combo with 9-foot ceilings lead to a sliding glass door that lets you walk out onto the patio with a fenced back yard overlooking the farm field. No houses directly behind you. Master bedroom has its own private bath with double sinks, separate shower, soaker tub, and walk in closet. Bedroom 2 is ample size and has a bathroom right across the hall for easy access. White trim and doors. Laundry room is large too. 2 car garage as well. Home has a newer roof (less than 2 years old), newly sealed asphalt driveway, Furnace/AC/HWH have all been replaced in approximately the last 5 years. Living in this subdivision allows you access to the clubhouse/pool/fitness center. Lawn care & snow removal also included in the HOA fees. Great home for the price! Property is being sold as-is.
Contact an agent
Home facts
- Year built:2010
- Listing Id #:12435021
- Added:13 day(s) ago
- Updated:August 13, 2025 at 07:45 AM
Rooms and interior
- Bedrooms:2
- Total bathrooms:2
- Full bathrooms:2
- Living area:1,479 sq. ft.
Heating and cooling
- Cooling:Central Air
- Heating:Forced Air, Natural Gas
Structure and exterior
- Year built:2010
- Building area:1,479 sq. ft.
Utilities
- Water:Public
- Sewer:Public Sewer
Finances and disclosures
- Price:$283,000
- Price per sq. ft.:$191.35
- Tax amount:$5,334 (2024)
New listings near 2124 Tremont Lane
- New
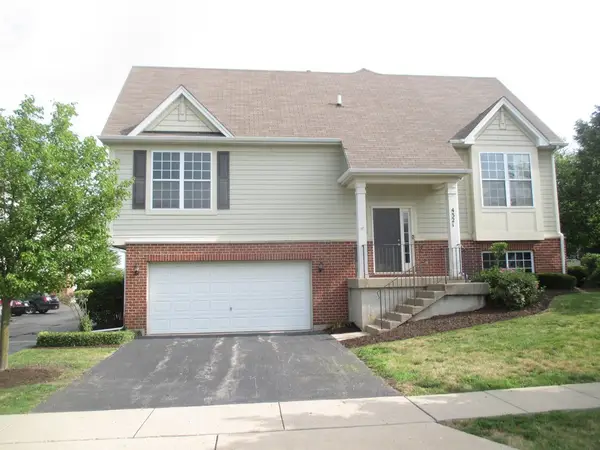 $279,900Active2 beds 2 baths1,614 sq. ft.
$279,900Active2 beds 2 baths1,614 sq. ft.4321 Timber Ridge Court, Joliet, IL 60431
MLS# 12446415Listed by: CITYWIDE REALTY LLC - Open Sat, 1 to 3pmNew
 $460,000Active3 beds 4 baths2,197 sq. ft.
$460,000Active3 beds 4 baths2,197 sq. ft.1515 Staghorn Drive, Joliet, IL 60431
MLS# 12442529Listed by: RE/MAX SUBURBAN - New
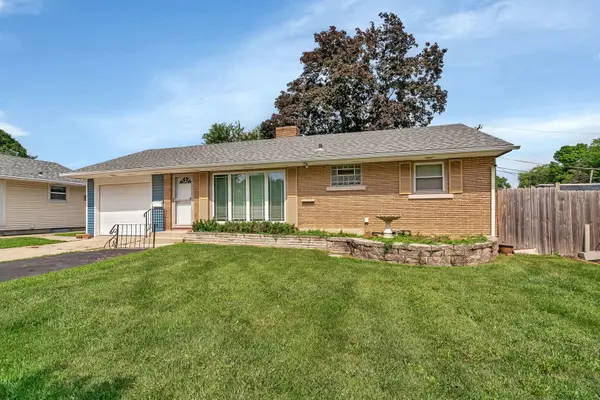 $234,900Active3 beds 1 baths1,152 sq. ft.
$234,900Active3 beds 1 baths1,152 sq. ft.1205 Connecticut Avenue, Joliet, IL 60435
MLS# 12446252Listed by: RE/MAX ULTIMATE PROFESSIONALS - New
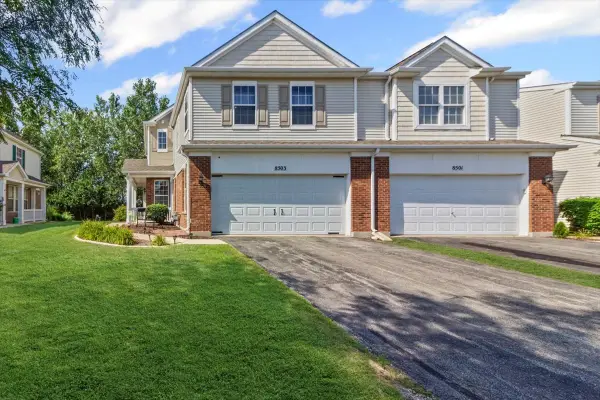 $280,000Active3 beds 3 baths1,618 sq. ft.
$280,000Active3 beds 3 baths1,618 sq. ft.8503 Sawyer Court, Joliet, IL 60431
MLS# 12440750Listed by: BAIRD & WARNER REAL ESTATE - New
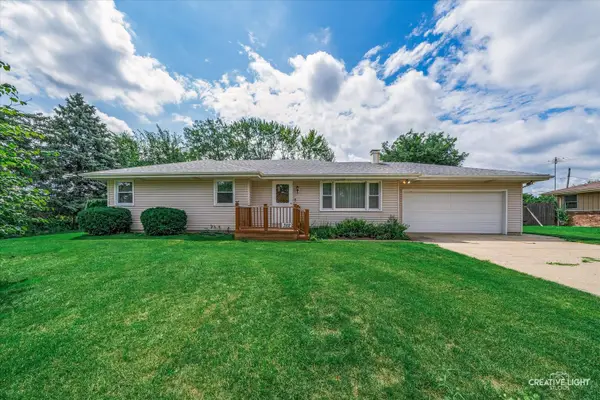 $300,000Active3 beds 2 baths2,042 sq. ft.
$300,000Active3 beds 2 baths2,042 sq. ft.3112 Harris Drive, Joliet, IL 60431
MLS# 12442878Listed by: EXP REALTY - New
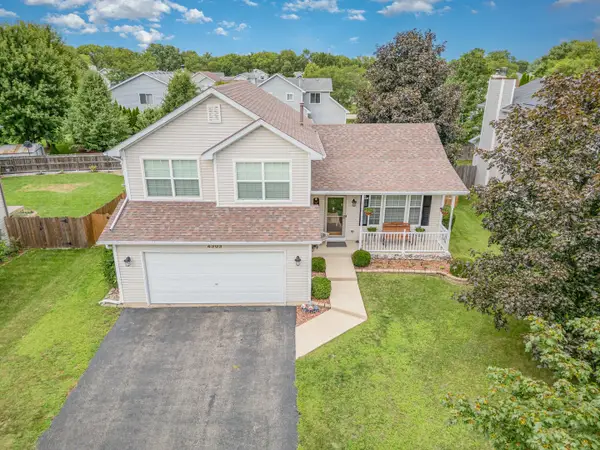 $375,000Active3 beds 2 baths1,712 sq. ft.
$375,000Active3 beds 2 baths1,712 sq. ft.4303 Anthony Lane, Plainfield, IL 60586
MLS# 12444722Listed by: COLDWELL BANKER REAL ESTATE GROUP - New
 $220,000Active4 beds 1 baths1,200 sq. ft.
$220,000Active4 beds 1 baths1,200 sq. ft.203 Pine Street, Joliet, IL 60435
MLS# 12445863Listed by: CARTER REALTY GROUP - New
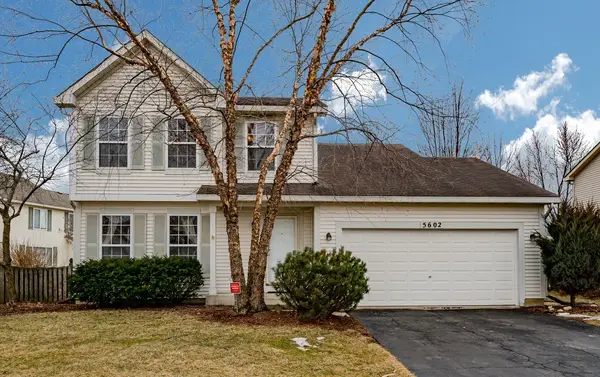 $369,999Active4 beds 3 baths1,805 sq. ft.
$369,999Active4 beds 3 baths1,805 sq. ft.5602 Steamboat Circle, Plainfield, IL 60586
MLS# 12439792Listed by: REALTY OF AMERICA, LLC - New
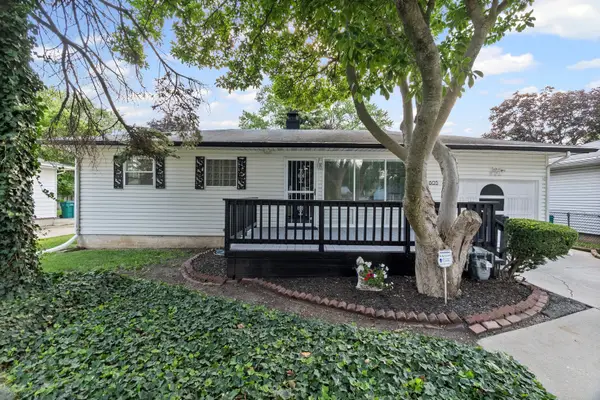 $299,900Active3 beds 2 baths1,087 sq. ft.
$299,900Active3 beds 2 baths1,087 sq. ft.805 Lilac Lane, Joliet, IL 60435
MLS# 12445887Listed by: COLDWELL BANKER REALTY - New
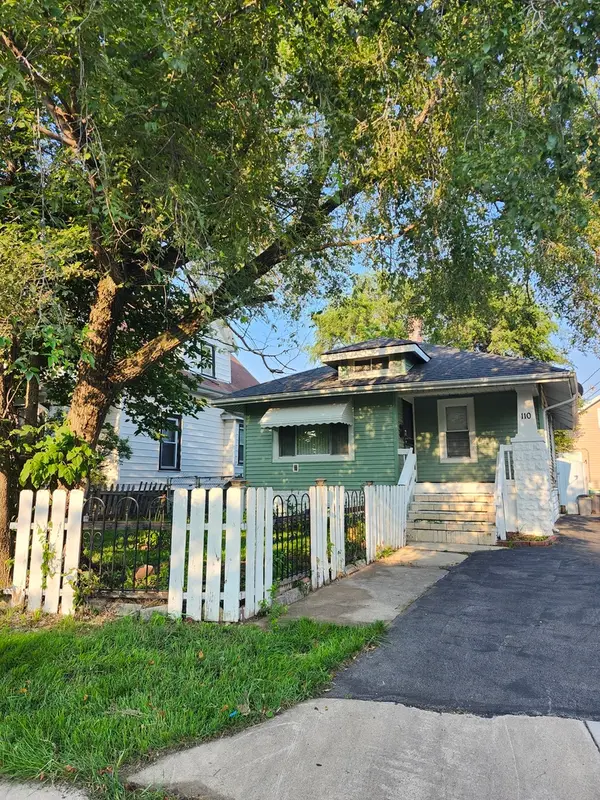 $238,000Active2 beds 2 baths980 sq. ft.
$238,000Active2 beds 2 baths980 sq. ft.110 Arizona Avenue, Joliet, IL 60433
MLS# 12444374Listed by: IREALTY FLAT FEE BROKERAGE
