2402 Meridian Drive, Joliet, IL 60431
Local realty services provided by:Better Homes and Gardens Real Estate Connections
2402 Meridian Drive,Joliet, IL 60431
$359,900
- 3 Beds
- 3 Baths
- 1,831 sq. ft.
- Single family
- Active
Listed by:brian bessler
Office:karges realty
MLS#:12468093
Source:MLSNI
Price summary
- Price:$359,900
- Price per sq. ft.:$196.56
About this home
Welcome To This Beautifully Maintained Residence That Combines Comfort, Style, And Functionality. Upon Entry, You Are Greeted By 21 Foot Vaulted Ceilings In The Spacious Living Room, Highlighted By A Gas Fireplace With A Custom Raised Hearth And Granite Top. Opposite The Double-Sided Fireplace, The Inviting Dining Room Is Filled With Natural Light And Seamlessly Flows Into The Kitchen Which Boasts Stainless Steel Appliances, Ample Cabinetry, And A Convenient Breakfast Bar. The Main-Level Primary Suite Offers A Generous Vanity With A Built-In Beauty Station And An Oversized Walk-In Closet That Connects To The Utility/Laundry Room. Just Beyond, You'll Find A Full Shower Located Near The Garage Entrance-Perfect For Quick Clean-Ups Without Tracking Through The Home. Upstairs, Two Additional Spacious Bedrooms Feature Abundant Closet Space And Easy Access To Approximately 700 Square Feet Of Unfinished Attic Space, Ideal For Storage Or Future Expansion. The Home Also Includes A Dry, Four-Foot Cement Crawlspace, Providing Even More Storage Opportunities. An Oversized Two Plus-Car Garage Offers Plenty Of Room For Vehicles, Storage, And Workspace. Outdoor Living Is Equally Impressive, With A Charming Picket-Fenced Front Porch, A Tree-Lined Back Patio, And A Fully Fenced, Skillfully Manicured Yard Ready To Enjoy. Recent Updates Include A Water Softener In 2023, A New Furnace In 2024, Led Sidewalk Lighting In 2024, And Numerous Appliance Updates. Located Near Highly Rated Plainfield Schools, Shopping, Restaurants, And I-55, This Home Truly Has It All. Schedule Your Private Showing Today!
Contact an agent
Home facts
- Year built:1991
- Listing ID #:12468093
- Added:1 day(s) ago
- Updated:September 11, 2025 at 08:28 PM
Rooms and interior
- Bedrooms:3
- Total bathrooms:3
- Full bathrooms:2
- Half bathrooms:1
- Living area:1,831 sq. ft.
Heating and cooling
- Cooling:Central Air
- Heating:Natural Gas
Structure and exterior
- Roof:Asphalt
- Year built:1991
- Building area:1,831 sq. ft.
- Lot area:0.19 Acres
Utilities
- Water:Shared Well
Finances and disclosures
- Price:$359,900
- Price per sq. ft.:$196.56
- Tax amount:$5,586 (2024)
New listings near 2402 Meridian Drive
- New
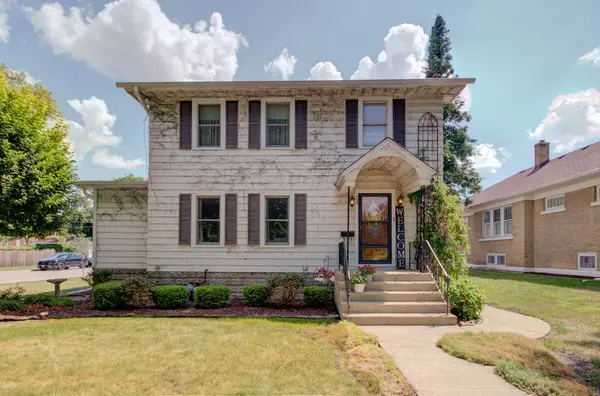 $339,900Active3 beds 2 baths2,720 sq. ft.
$339,900Active3 beds 2 baths2,720 sq. ft.900 Mason Avenue, Joliet, IL 60435
MLS# 12469929Listed by: KELLER WILLIAMS INFINITY 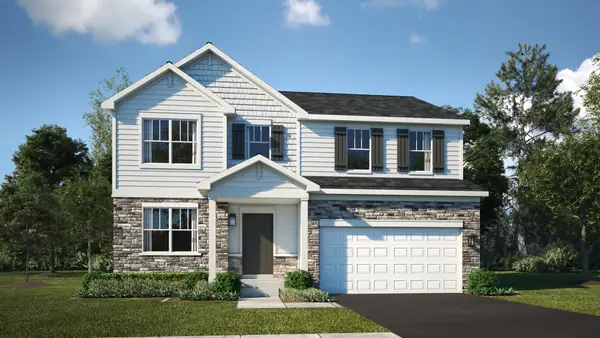 $465,000Pending4 beds 3 baths2,386 sq. ft.
$465,000Pending4 beds 3 baths2,386 sq. ft.7510 Currant Drive, Joliet, IL 60431
MLS# 12469784Listed by: HOMESMART CONNECT LLC- New
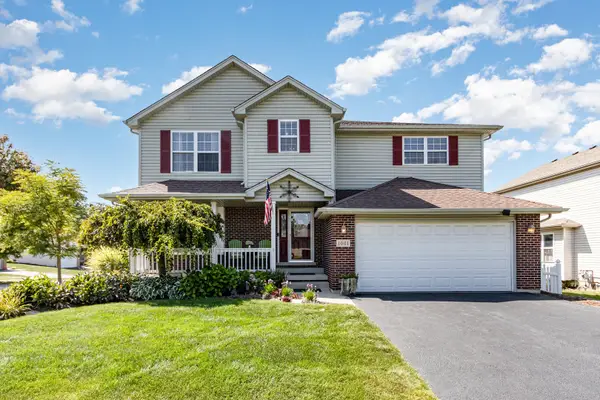 $415,000Active5 beds 4 baths
$415,000Active5 beds 4 baths1001 Scottsdale Lane, Joliet, IL 60432
MLS# 12469458Listed by: CENTURY 21 KROLL REALTY - Open Sat, 3 to 5pmNew
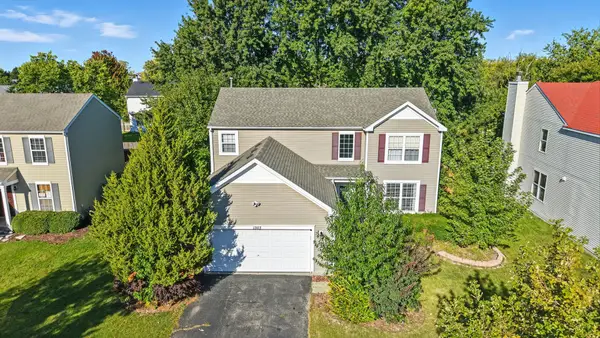 $450,000Active4 beds 3 baths2,246 sq. ft.
$450,000Active4 beds 3 baths2,246 sq. ft.1303 Bridgehampton Drive, Plainfield, IL 60586
MLS# 12465923Listed by: EXP REALTY - New
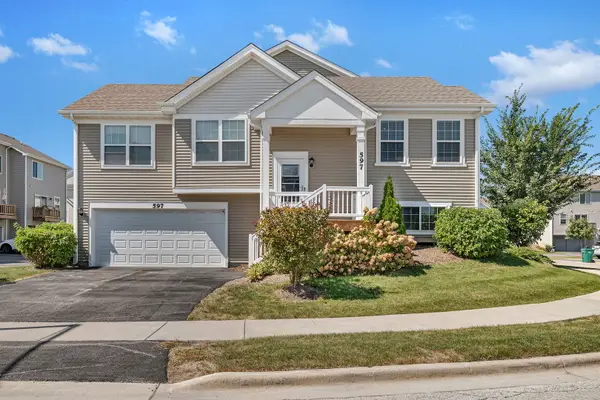 $294,900Active3 beds 2 baths1,597 sq. ft.
$294,900Active3 beds 2 baths1,597 sq. ft.597 Spring Leaf Drive, Joliet, IL 60431
MLS# 12466034Listed by: KELLER WILLIAMS INFINITY - Open Sat, 1 to 3pmNew
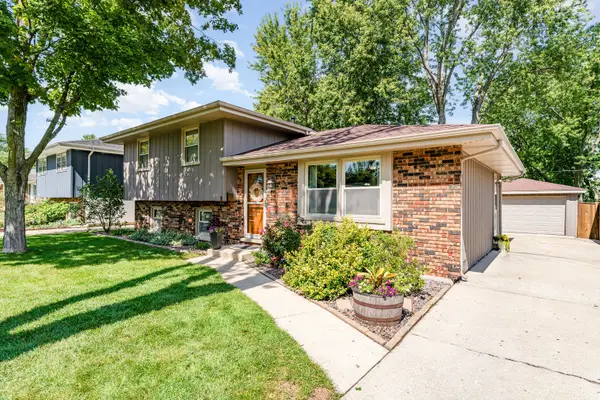 $299,900Active3 beds 2 baths1,568 sq. ft.
$299,900Active3 beds 2 baths1,568 sq. ft.2009 Westfield Road, Joliet, IL 60435
MLS# 12462140Listed by: RE/MAX ULTIMATE PROFESSIONALS - New
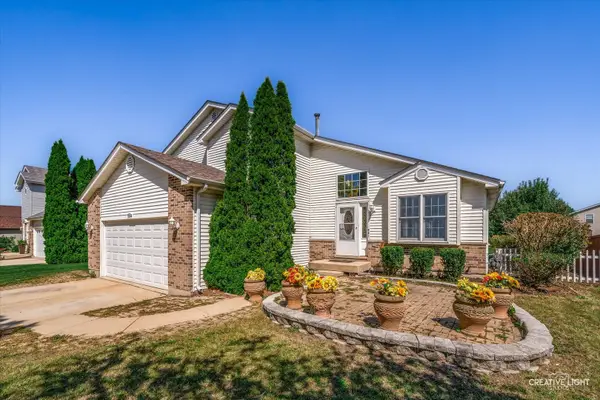 $365,000Active3 beds 2 baths1,796 sq. ft.
$365,000Active3 beds 2 baths1,796 sq. ft.1504 Lasser Drive, Plainfield, IL 60586
MLS# 12403449Listed by: KELLER WILLIAMS INNOVATE - New
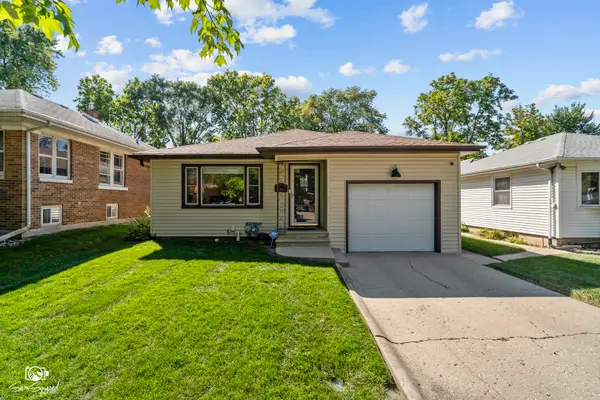 $230,000Active2 beds 1 baths1,064 sq. ft.
$230,000Active2 beds 1 baths1,064 sq. ft.519 Cowles Avenue, Joliet, IL 60435
MLS# 12465842Listed by: SPRING REALTY - Open Sat, 2 to 4pmNew
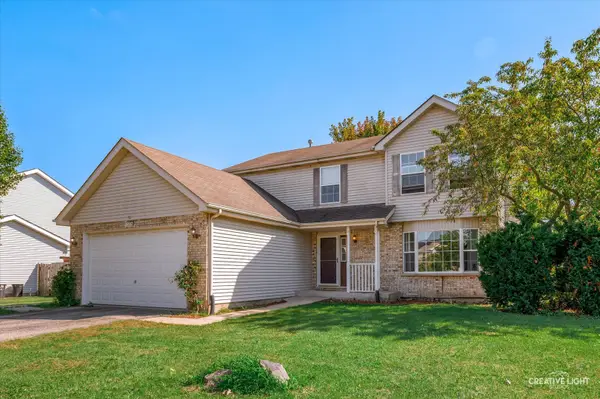 $375,000Active4 beds 6 baths2,463 sq. ft.
$375,000Active4 beds 6 baths2,463 sq. ft.Address Withheld By Seller, Plainfield, IL 60586
MLS# 12469182Listed by: KELLER WILLIAMS INFINITY - New
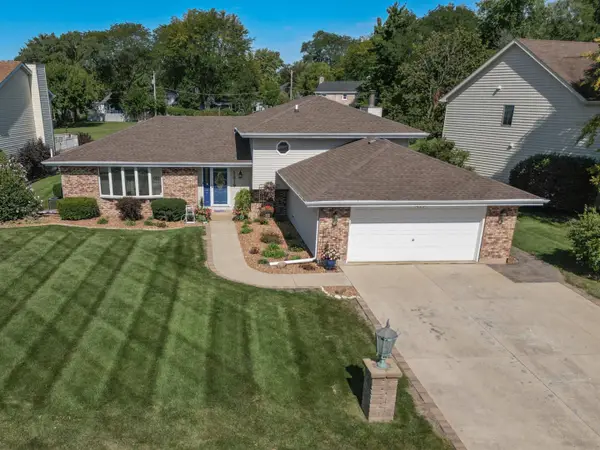 $419,900Active3 beds 3 baths2,288 sq. ft.
$419,900Active3 beds 3 baths2,288 sq. ft.1219 Buell Avenue, Joliet, IL 60435
MLS# 12468754Listed by: KARGES REALTY
