2425 Lockner Boulevard, Joliet, IL 60431
Local realty services provided by:Better Homes and Gardens Real Estate Connections
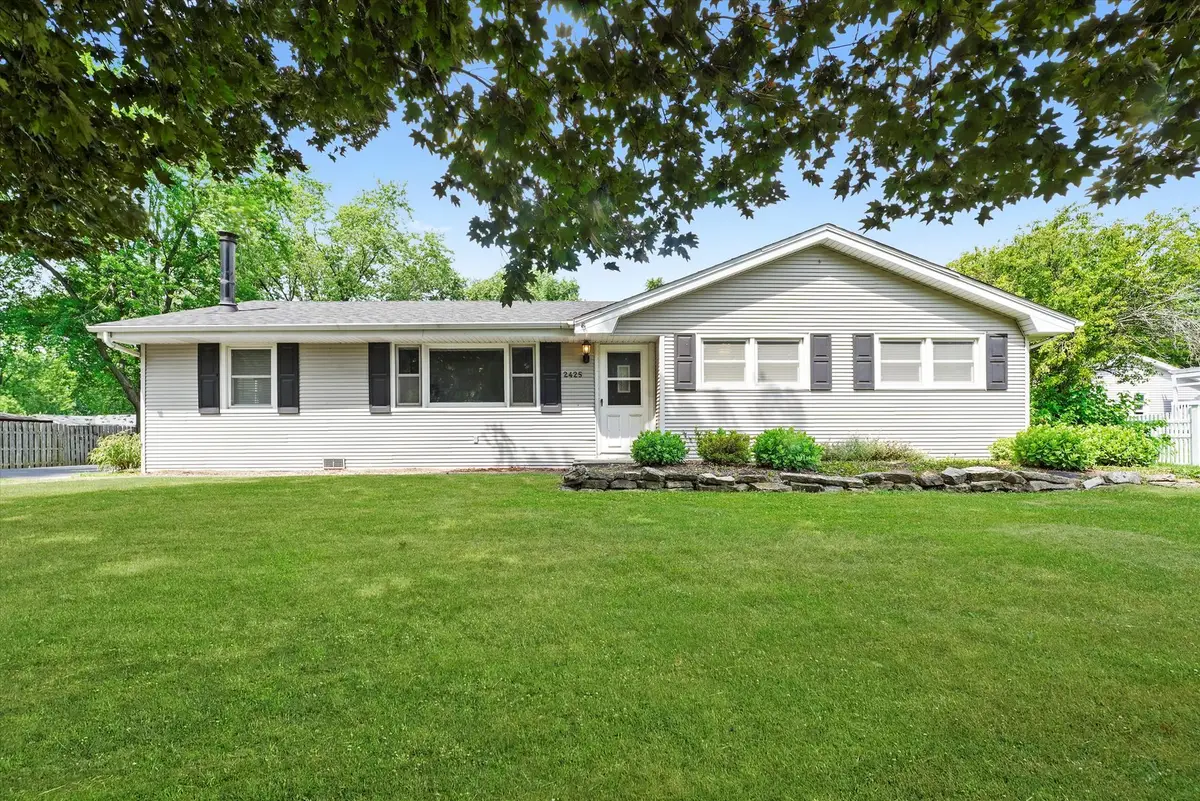
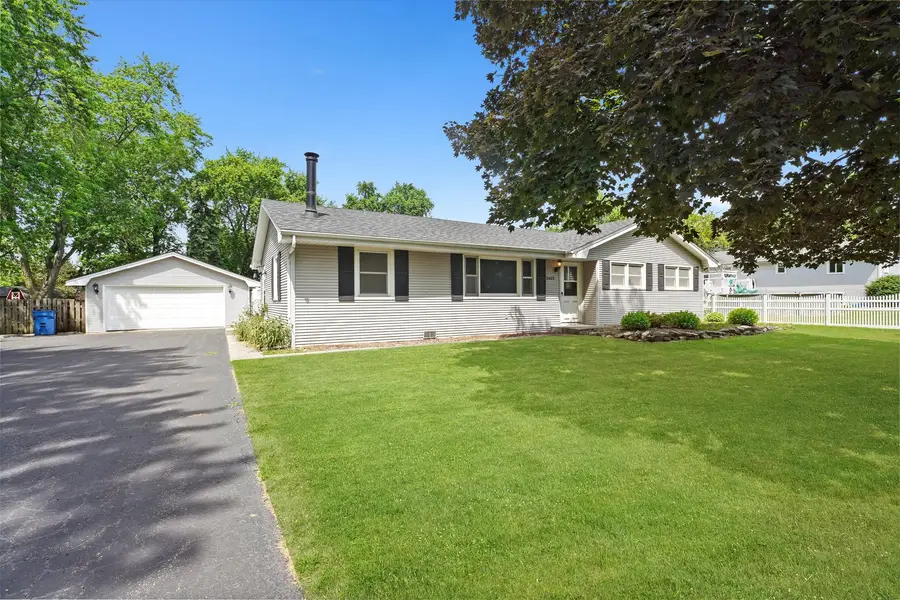
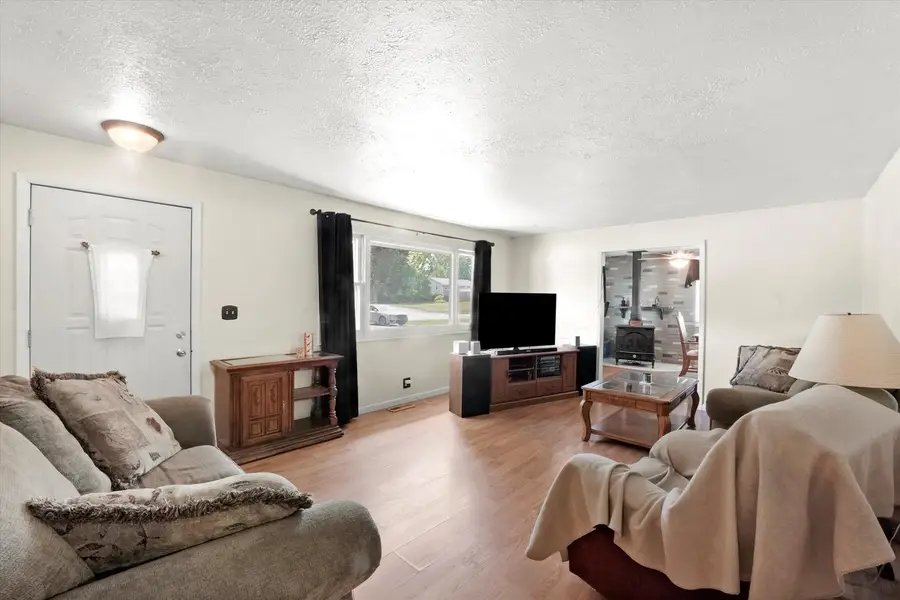
2425 Lockner Boulevard,Joliet, IL 60431
$315,000
- 3 Beds
- 1 Baths
- 1,515 sq. ft.
- Single family
- Active
Listed by:kevin burke
Office:re/max 10
MLS#:12410382
Source:MLSNI
Price summary
- Price:$315,000
- Price per sq. ft.:$207.92
About this home
SPACIOUS RANCH SITUATED ON 1/2 ACRE FENCED YARD. LOCATED IN CRYSTAL LAWNS SUBDIVISION UNINCORPORATED JOLIET. IN THE PLAINFIELD CENTRAL SCHOOL DISTRICT. THIS ONE STORY HOME FEATURES 3 BEDROOMS, 1 BATH AND A SUN ROOM. A LONG AND WIDE ASPHALT DRIVEWAY LEADS TO A 22X52 FOOT HEATED GARAGE WITH AN OVERHEAD DOOR IN FRONT AND ON THE BACK SIDE. ENOUGH TO STORE 4 VEHICLES AND A WORKSHOP. IDEAL FOR WORK OR PLEASURE. ON THIS 1/2 ACRE FENCED YARD IS A 10X12 SHED, GARDEN AND CONCRETE PATIO. WOOD LAMINATE FLOORS FLOW THROUGH THE LIVING AREAS OF THE HOME. THE BEDROOMS HAVE CARPET AND EQUIPPED WITH CEILING FANS. WHITE TRIM ACCENTS THE WALLS ALONG WITH THE 6 PANEL DOORS. THERE'S A WOOD BURNING STOVE IN THE FORMAL DINING ROOM FOR LOWER HEATING COSTS. PLENTY OF CABINET SPACE ALONG WITH A BREAKFAST BAR IN THE EAT-IN KITCHEN. THE SLIDING DOOR LEADS TO THE SUN ROOM ADDITION AND OUT TO THE FABULOUS PRIVATE YARD. PARK YOUR BOAT, RV, ATV'S AND MORE. HOME IS MAINTENANCE-FREE WITH COVERED VINYL SIDING, ALUMINUM FACIA AND SOFFIT. WINDOWS HAVE BEEN UPDATED AND THE ROOF IS 8 YEARS OLD. PLAINFIELD SCHOOLS AND LOW TAXES...SCHEDULE A SHOWING TODAY!
Contact an agent
Home facts
- Year built:1971
- Listing Id #:12410382
- Added:32 day(s) ago
- Updated:August 13, 2025 at 10:47 AM
Rooms and interior
- Bedrooms:3
- Total bathrooms:1
- Full bathrooms:1
- Living area:1,515 sq. ft.
Heating and cooling
- Cooling:Central Air
- Heating:Forced Air, Natural Gas
Structure and exterior
- Roof:Asphalt
- Year built:1971
- Building area:1,515 sq. ft.
- Lot area:0.47 Acres
Schools
- High school:Plainfield Central High School
- Middle school:Timber Ridge Middle School
- Elementary school:Grand Prairie Elementary School
Utilities
- Water:Shared Well
Finances and disclosures
- Price:$315,000
- Price per sq. ft.:$207.92
- Tax amount:$5,111 (2023)
New listings near 2425 Lockner Boulevard
- New
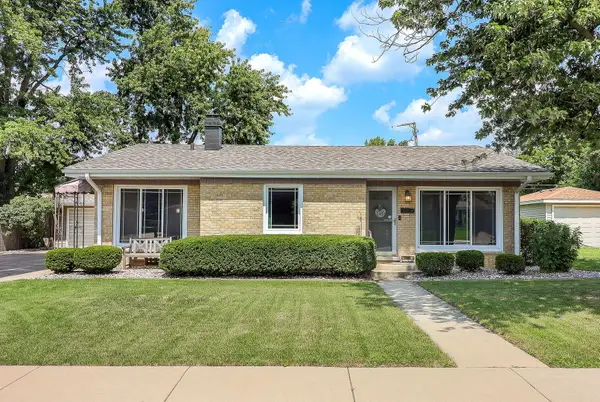 $250,000Active3 beds 2 baths1,152 sq. ft.
$250,000Active3 beds 2 baths1,152 sq. ft.1609 Oneida Street, Joliet, IL 60435
MLS# 12439967Listed by: WHEATLAND REALTY - New
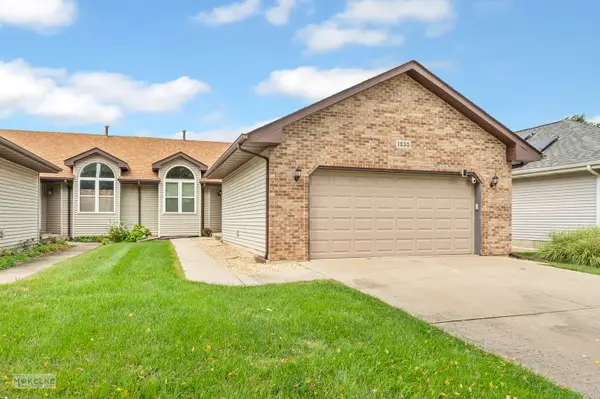 $295,000Active3 beds 2 baths1,450 sq. ft.
$295,000Active3 beds 2 baths1,450 sq. ft.1235 Oleary Drive, Joliet, IL 60431
MLS# 12443334Listed by: REALTOPIA REAL ESTATE INC - New
 $305,000Active3 beds 2 baths1,675 sq. ft.
$305,000Active3 beds 2 baths1,675 sq. ft.807 Sherwood Place, Joliet, IL 60435
MLS# 12446581Listed by: COLDWELL BANKER REALTY - New
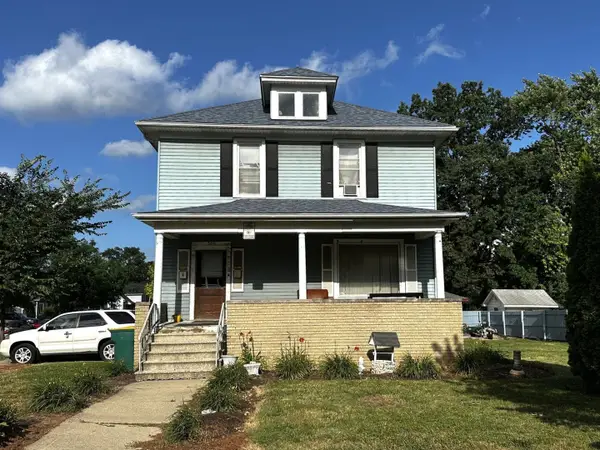 $229,999Active6 beds 2 baths
$229,999Active6 beds 2 baths300 Mississippi Avenue, Joliet, IL 60433
MLS# 12446467Listed by: TURN KEY REALTY SOLUTIONS - New
 $167,000Active3 beds 1 baths1,100 sq. ft.
$167,000Active3 beds 1 baths1,100 sq. ft.406 Ontario Street, Joliet, IL 60436
MLS# 12446468Listed by: COMPASS - New
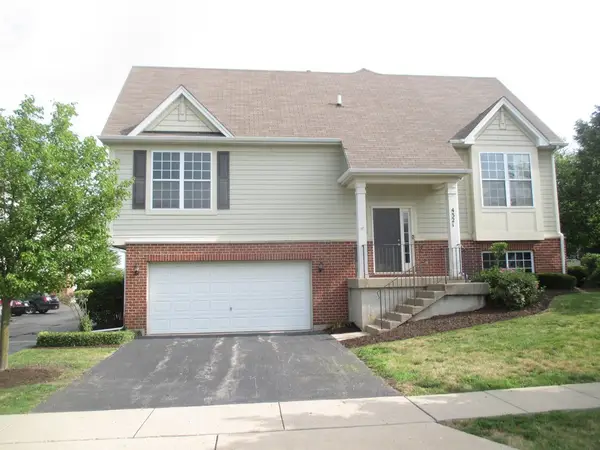 $279,900Active2 beds 2 baths1,614 sq. ft.
$279,900Active2 beds 2 baths1,614 sq. ft.4321 Timber Ridge Court, Joliet, IL 60431
MLS# 12446415Listed by: CITYWIDE REALTY LLC - Open Sat, 1 to 3pmNew
 $460,000Active3 beds 4 baths2,197 sq. ft.
$460,000Active3 beds 4 baths2,197 sq. ft.1515 Staghorn Drive, Joliet, IL 60431
MLS# 12442529Listed by: RE/MAX SUBURBAN - New
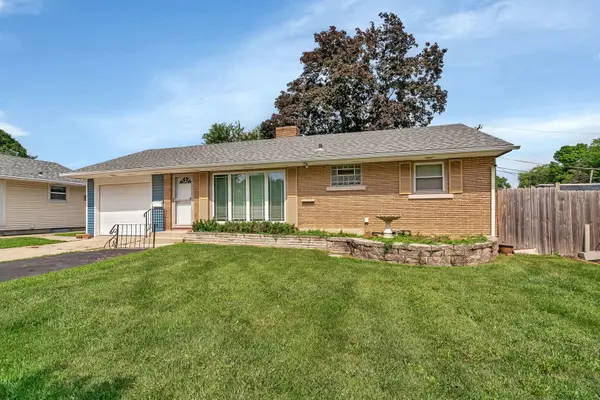 $234,900Active3 beds 1 baths1,152 sq. ft.
$234,900Active3 beds 1 baths1,152 sq. ft.1205 Connecticut Avenue, Joliet, IL 60435
MLS# 12446252Listed by: RE/MAX ULTIMATE PROFESSIONALS - New
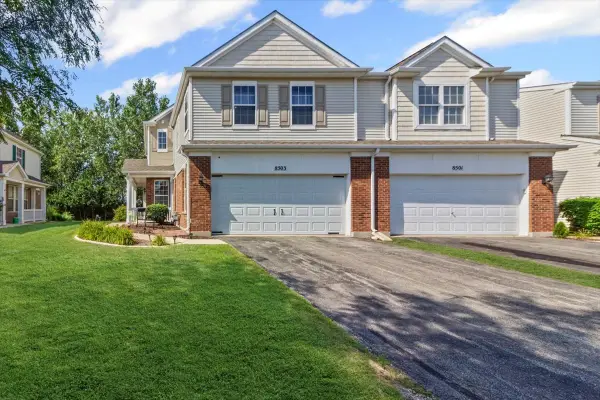 $280,000Active3 beds 3 baths1,618 sq. ft.
$280,000Active3 beds 3 baths1,618 sq. ft.8503 Sawyer Court, Joliet, IL 60431
MLS# 12440750Listed by: BAIRD & WARNER REAL ESTATE - New
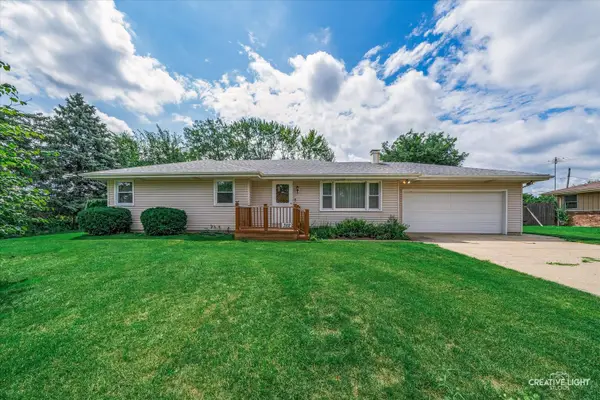 $300,000Active3 beds 2 baths2,042 sq. ft.
$300,000Active3 beds 2 baths2,042 sq. ft.3112 Harris Drive, Joliet, IL 60431
MLS# 12442878Listed by: EXP REALTY
