2601 Commonwealth Avenue, Joliet, IL 60435
Local realty services provided by:Better Homes and Gardens Real Estate Connections


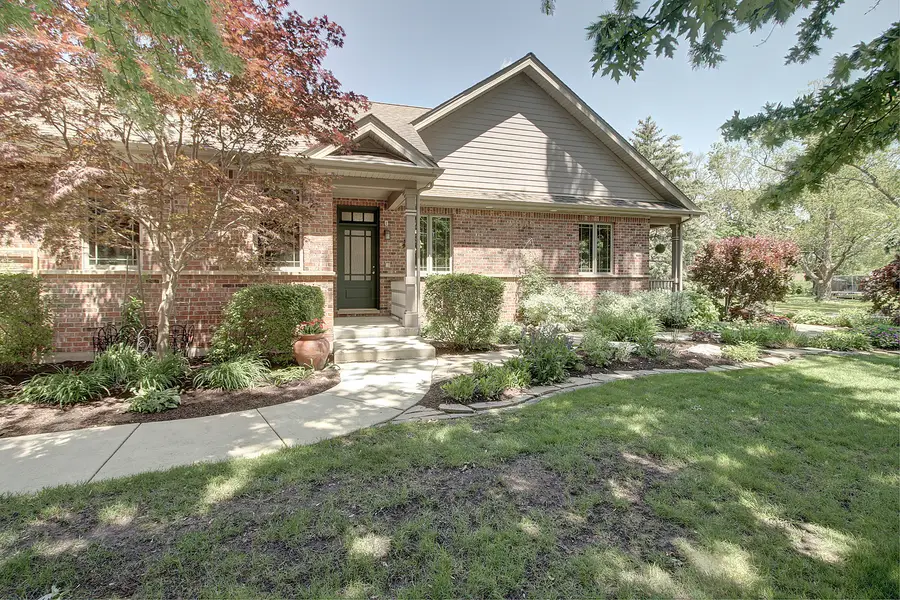
2601 Commonwealth Avenue,Joliet, IL 60435
$659,000
- 3 Beds
- 4 Baths
- 2,500 sq. ft.
- Single family
- Pending
Listed by:nancy leggett
Office:coldwell banker real estate group
MLS#:12362910
Source:MLSNI
Price summary
- Price:$659,000
- Price per sq. ft.:$263.6
About this home
WORKING FROM HOME? NEED A HOME OFFICE? The 3rd Bedroom has been converted to the PERFECT WORK FROM HOME OFFICE(can be converted back to a Bedroom)!This is an unbelievable Custom/Contractor Built and Owned Brick and Hardie Board Siding Ranch on a 3/4 acre lot in the Plainfield School District 202! Please see the Custom Feature Sheet under Additional Information. There are so many upgraded and thoughtfully designed extras to check out! The home is QUALITY though out and extremely well maintained! Open concept floor plan, FULL FINISHED BASEMENT, Dream 4 CAR GARAGE with Workshop area, 8' overhead garage doors, radiant floor heat, 2 zone heat, 10'6" ceilings, epoxy floor, lighted and floored extra room above garage with pull down stairs, handicap ramp with electric opening to house! The entire home is COMPLETELY HANDICAP ACCESSIBLE! Stunning Living Room and Dining Room with custom windows and millwork! Main Bedroom with walk in closet, built in wall safe, beautiful Bath with walk in shower(handicap accessible) AND circulating pump for instant hot water! 2nd Bedroom with private Bath, large closet and vaulted ceiling. 3rd Bedroom/Office with convenient Full Bath Adjacent. Upscale Kitchen with granite countertops, large approximately 40 sq ft island with seating, custom cabinetry with pull out shelving, under counter lighting, and skylight! Lovely HEATED Sunroom with vaulted ceiling, 2 skylights, and short pocket door to Kitchen! The Sunroom overlooks the beautifully landscaped yard and is a backyard paradise featuring paver patio with raised bed planting areas, fire pit, waterfall, custom bridge over dry creek, custom arbor with barn door type gate, 2 story dog house with stairs, and irrigation system! The professional landscaping surrounding this home and lot is absolutely gorgeous! The property includes the adjacent(buildable-stubbed for water and sewer)lot with a 12' x 16' shed and a 16' x 40' gravel parking area accessed from Commonwealth Ave-perfect for RV or Boat! The Full Basement with new LVL flooring November 2024 offers another Full Bath, extra Family Room Living Area with multiple uses, Wet Bar Rec Room, Game Room(Pool Table stays)with Exercise Space, plus an additional 13' x 13' room for extra Office, Playroom, Crafts, and More! HUGE Storage areas(13' x 11' and 26' x 17') with shelving and workbench, and a 15' x 9' concrete safe room with steel door! With 6 large egress windows, additional finished rooms could be added! The details of the quality construction, including Prefabricated Omniflex Drywall Assembly-no drywall cracks!, are listed under Additional Information. DO NOT MISS OUT ON THIS ONE OF A KIND CUSTOM HOME! No HOA Fees! Great location near shopping, restaurants, and easy access to I-55! Make your appointment today!
Contact an agent
Home facts
- Year built:2006
- Listing Id #:12362910
- Added:82 day(s) ago
- Updated:August 13, 2025 at 07:45 AM
Rooms and interior
- Bedrooms:3
- Total bathrooms:4
- Full bathrooms:4
- Living area:2,500 sq. ft.
Heating and cooling
- Cooling:Central Air
- Heating:Forced Air, Natural Gas
Structure and exterior
- Roof:Asphalt
- Year built:2006
- Building area:2,500 sq. ft.
Schools
- High school:Plainfield Central High School
- Middle school:Timber Ridge Middle School
- Elementary school:Crystal Lawns Elementary School
Utilities
- Water:Public
- Sewer:Public Sewer
Finances and disclosures
- Price:$659,000
- Price per sq. ft.:$263.6
- Tax amount:$8,707 (2024)
New listings near 2601 Commonwealth Avenue
- New
 $305,000Active3 beds 2 baths1,675 sq. ft.
$305,000Active3 beds 2 baths1,675 sq. ft.807 Sherwood Place, Joliet, IL 60435
MLS# 12446581Listed by: COLDWELL BANKER REALTY - New
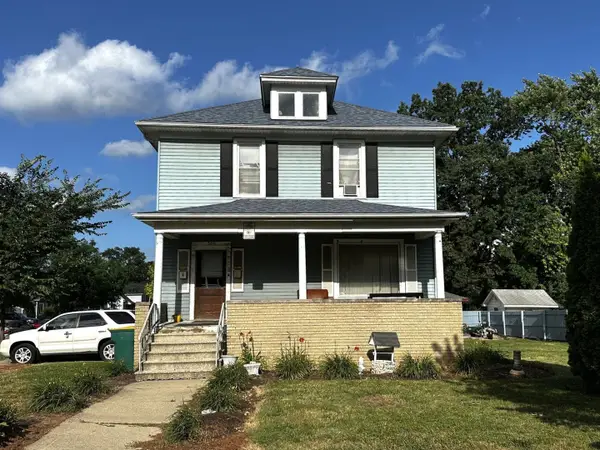 $229,999Active6 beds 2 baths
$229,999Active6 beds 2 baths300 Mississippi Avenue, Joliet, IL 60433
MLS# 12446467Listed by: TURN KEY REALTY SOLUTIONS - New
 $167,000Active3 beds 1 baths1,100 sq. ft.
$167,000Active3 beds 1 baths1,100 sq. ft.406 Ontario Street, Joliet, IL 60436
MLS# 12446468Listed by: COMPASS - New
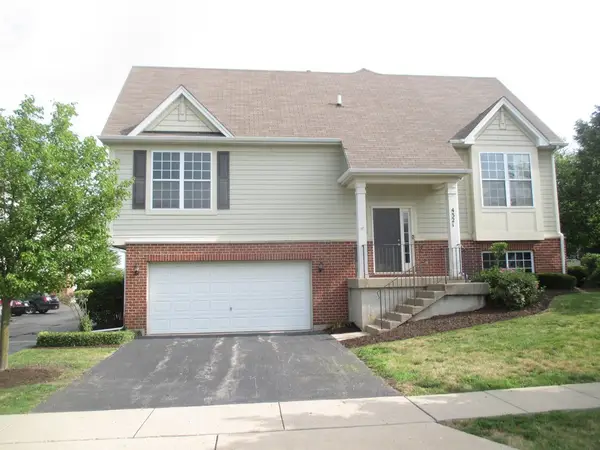 $279,900Active2 beds 2 baths1,614 sq. ft.
$279,900Active2 beds 2 baths1,614 sq. ft.4321 Timber Ridge Court, Joliet, IL 60431
MLS# 12446415Listed by: CITYWIDE REALTY LLC - Open Sat, 1 to 3pmNew
 $460,000Active3 beds 4 baths2,197 sq. ft.
$460,000Active3 beds 4 baths2,197 sq. ft.1515 Staghorn Drive, Joliet, IL 60431
MLS# 12442529Listed by: RE/MAX SUBURBAN - New
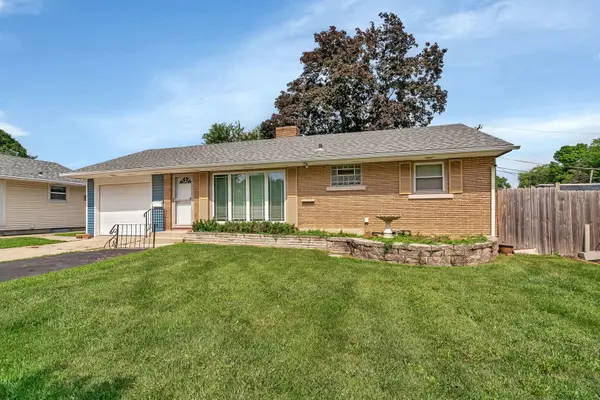 $234,900Active3 beds 1 baths1,152 sq. ft.
$234,900Active3 beds 1 baths1,152 sq. ft.1205 Connecticut Avenue, Joliet, IL 60435
MLS# 12446252Listed by: RE/MAX ULTIMATE PROFESSIONALS - New
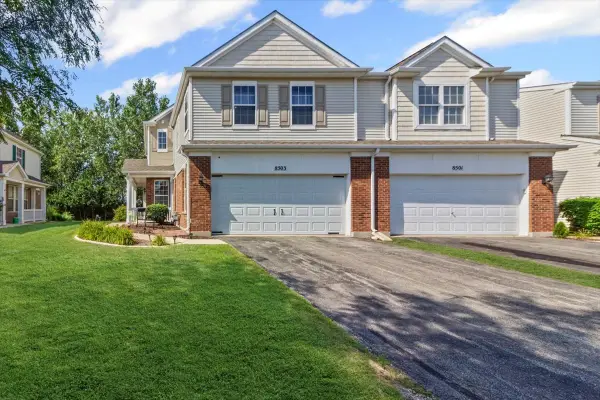 $280,000Active3 beds 3 baths1,618 sq. ft.
$280,000Active3 beds 3 baths1,618 sq. ft.8503 Sawyer Court, Joliet, IL 60431
MLS# 12440750Listed by: BAIRD & WARNER REAL ESTATE - New
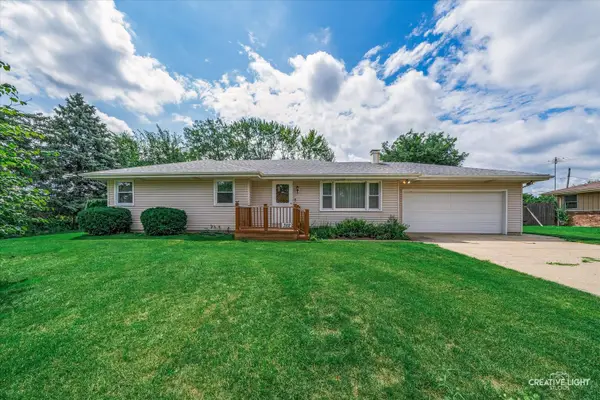 $300,000Active3 beds 2 baths2,042 sq. ft.
$300,000Active3 beds 2 baths2,042 sq. ft.3112 Harris Drive, Joliet, IL 60431
MLS# 12442878Listed by: EXP REALTY - New
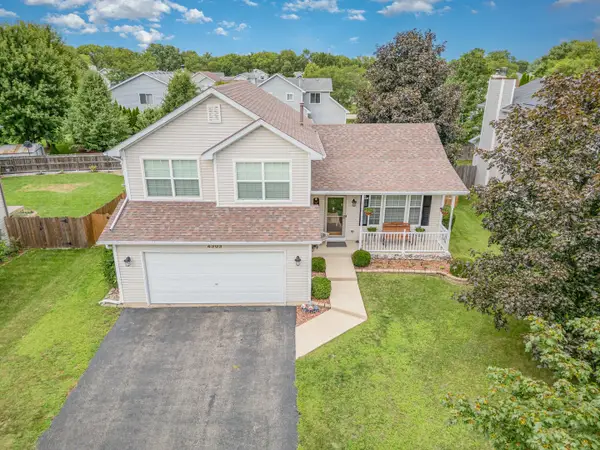 $375,000Active3 beds 2 baths1,712 sq. ft.
$375,000Active3 beds 2 baths1,712 sq. ft.4303 Anthony Lane, Plainfield, IL 60586
MLS# 12444722Listed by: COLDWELL BANKER REAL ESTATE GROUP - New
 $220,000Active4 beds 1 baths1,200 sq. ft.
$220,000Active4 beds 1 baths1,200 sq. ft.203 Pine Street, Joliet, IL 60435
MLS# 12445863Listed by: CARTER REALTY GROUP
