2702 Hoberg Drive, Joliet, IL 60432
Local realty services provided by:Better Homes and Gardens Real Estate Connections
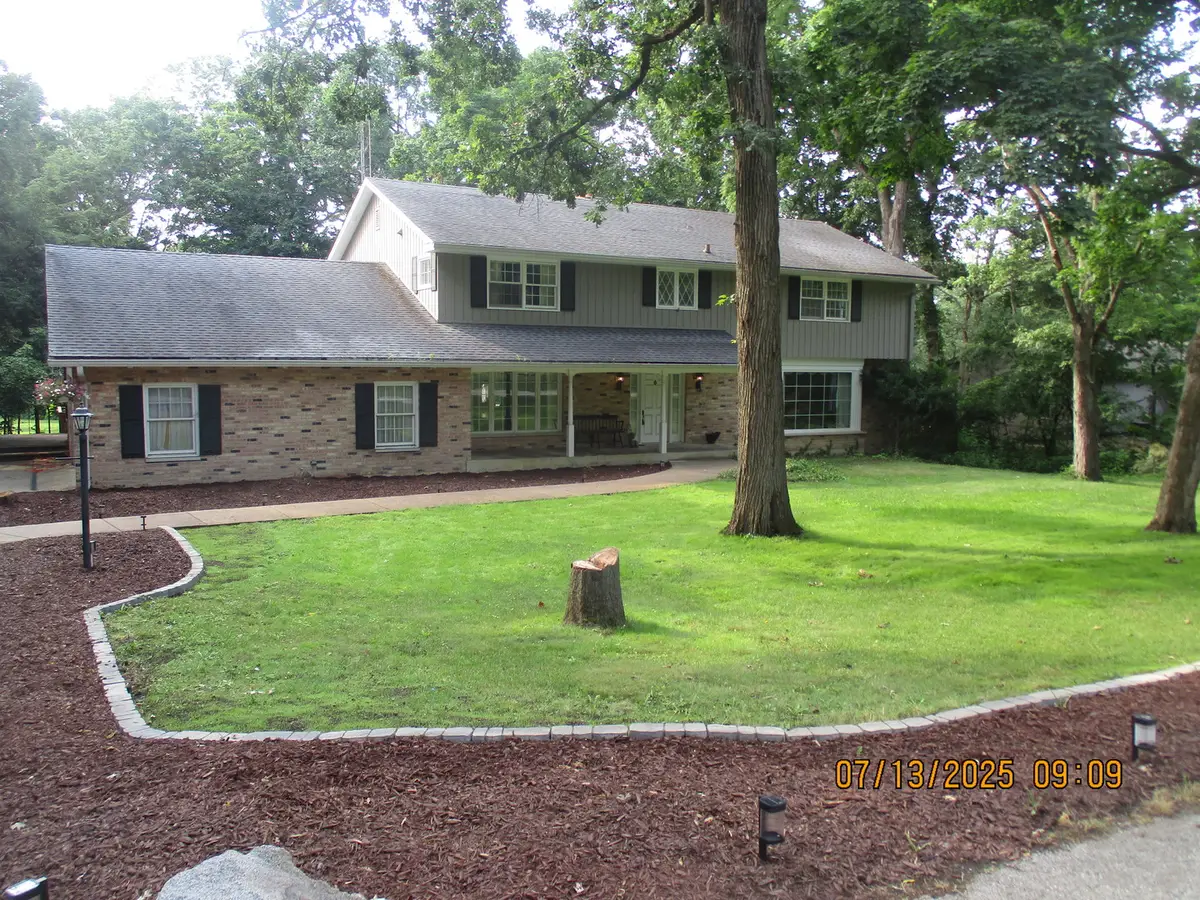

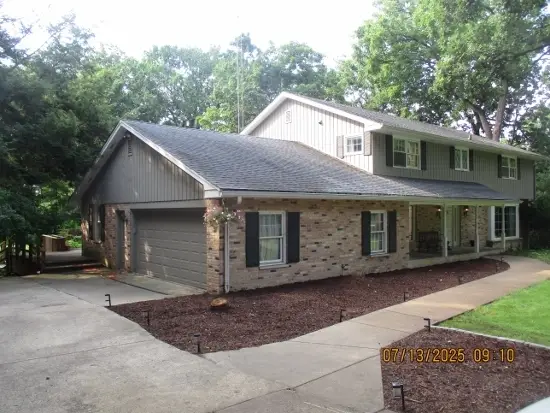
Listed by:thomas mulvey
Office:dow realty
MLS#:12326339
Source:MLSNI
Price summary
- Price:$489,500
- Price per sq. ft.:$146.73
About this home
Classic one owner custom built 2 story colonial home by George Johnson,situated on a 3/4 of an acre wooded golf course lot overlooking the 11th fairway/green of Woodruff Golf Course and located on a dead end cul-de-sac street. Minutes to the 640 Acre Pilcher Park Nature Center with Greenhouse and all types of programs, cross country skiing in the winter, the 854 Acre Hadley Valley Forest Preserve that features bike, walking, and horse trails, minutes to New Lenox Metra Train Station and Silver Cross Hospital and Medical Campus. Also, second Metra/Amtrak Train Station in downtown Joliet and easy access to I-355 or I-80. The home has a large covered front porch, deep concrete driveway with a 24 x 26 side load garage. The first floor has a large entry foyer with 2 coat closets, formal dining room, large kitchen with wet bar, laundry room, office with built in shelving, family room with masonry brick wall fireplace, that leads out to a backyard concrete patio, and doors that open to the spacious formal living room. The is also a 3/4 bathroom on the first floor. The second floor has 4 large bedrooms, some with walk in closets, the primary bedroom has a full wall closet plus a 3rd closet as well. There are 2 bathrooms upstairs, one off the hallway and one off the primary bedroom. There is also a door out to a second floor deck off the primary bedroom. The basement is finished with a large recreation room. The backyard overlooks the golf course with both a concrete patio and wood deck. The New Lenox Grade Schools are Spencer Trail for Kindergarten, Haines for 1st - 3rd, Oakview 4th-6th, Liberty 7th & 8th. Providence Catholic High School is 3 minutes away. This home is a rare opportunity to own a classic home on a beautiful golf course lot. Per the MLS this is the only home in the Lincoln-Way Area that backs up to a golf course currently for sale. Basement Pool Table stays with the home.
Contact an agent
Home facts
- Year built:1971
- Listing Id #:12326339
- Added:124 day(s) ago
- Updated:August 13, 2025 at 07:45 AM
Rooms and interior
- Bedrooms:4
- Total bathrooms:3
- Full bathrooms:3
- Living area:3,336 sq. ft.
Heating and cooling
- Cooling:Central Air
- Heating:Forced Air, Natural Gas
Structure and exterior
- Roof:Asphalt
- Year built:1971
- Building area:3,336 sq. ft.
- Lot area:0.76 Acres
Schools
- High school:Joliet Central High School
- Middle school:Liberty Junior High School
- Elementary school:Haines Elementary School
Finances and disclosures
- Price:$489,500
- Price per sq. ft.:$146.73
- Tax amount:$5,987 (2024)
New listings near 2702 Hoberg Drive
- New
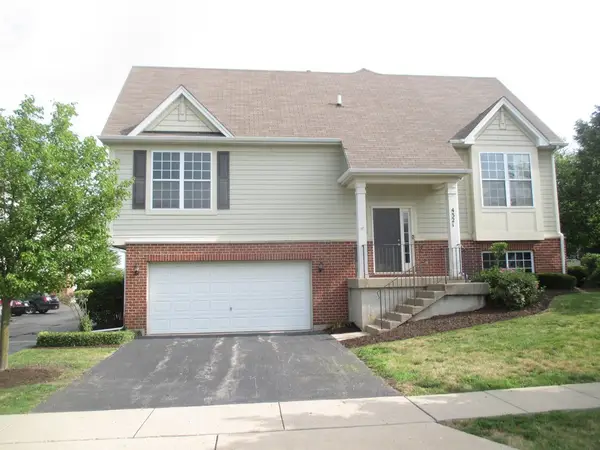 $279,900Active2 beds 2 baths1,614 sq. ft.
$279,900Active2 beds 2 baths1,614 sq. ft.4321 Timber Ridge Court, Joliet, IL 60431
MLS# 12446415Listed by: CITYWIDE REALTY LLC - Open Sat, 1 to 3pmNew
 $460,000Active3 beds 4 baths2,197 sq. ft.
$460,000Active3 beds 4 baths2,197 sq. ft.1515 Staghorn Drive, Joliet, IL 60431
MLS# 12442529Listed by: RE/MAX SUBURBAN - New
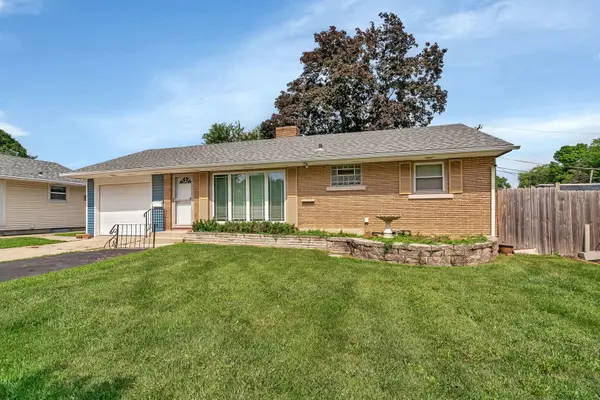 $234,900Active3 beds 1 baths1,152 sq. ft.
$234,900Active3 beds 1 baths1,152 sq. ft.1205 Connecticut Avenue, Joliet, IL 60435
MLS# 12446252Listed by: RE/MAX ULTIMATE PROFESSIONALS - New
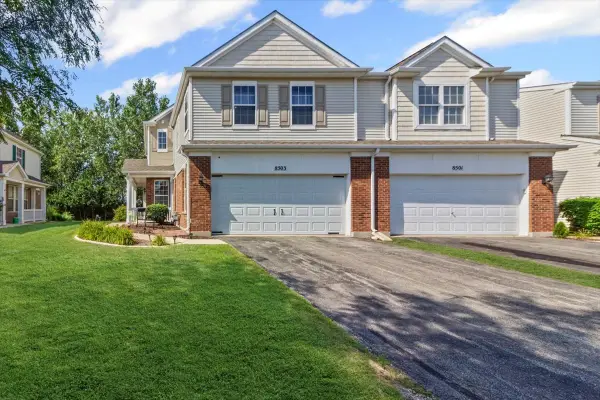 $280,000Active3 beds 3 baths1,618 sq. ft.
$280,000Active3 beds 3 baths1,618 sq. ft.8503 Sawyer Court, Joliet, IL 60431
MLS# 12440750Listed by: BAIRD & WARNER REAL ESTATE - New
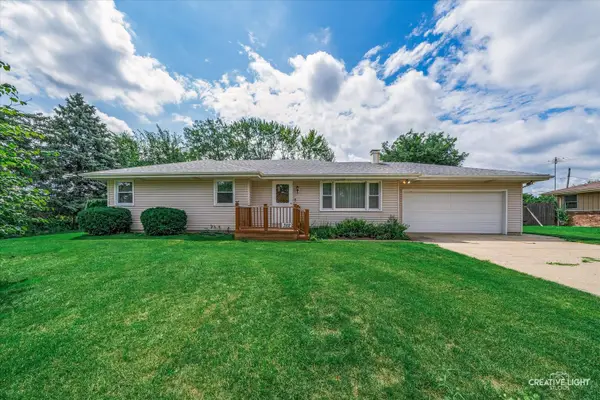 $300,000Active3 beds 2 baths2,042 sq. ft.
$300,000Active3 beds 2 baths2,042 sq. ft.3112 Harris Drive, Joliet, IL 60431
MLS# 12442878Listed by: EXP REALTY - New
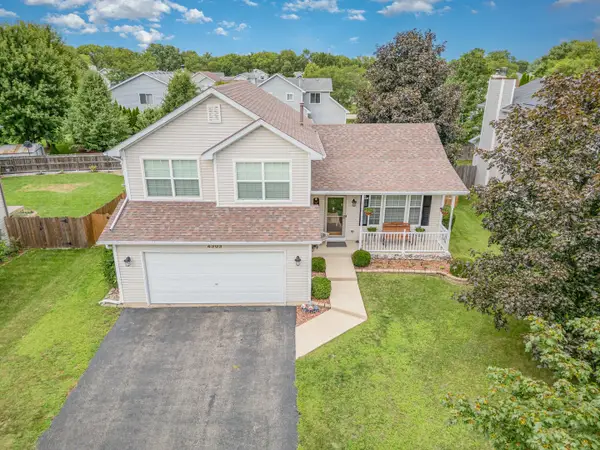 $375,000Active3 beds 2 baths1,712 sq. ft.
$375,000Active3 beds 2 baths1,712 sq. ft.4303 Anthony Lane, Plainfield, IL 60586
MLS# 12444722Listed by: COLDWELL BANKER REAL ESTATE GROUP - New
 $220,000Active4 beds 1 baths1,200 sq. ft.
$220,000Active4 beds 1 baths1,200 sq. ft.203 Pine Street, Joliet, IL 60435
MLS# 12445863Listed by: CARTER REALTY GROUP - New
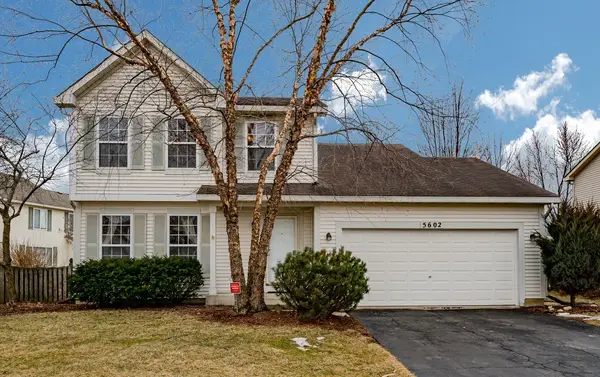 $369,999Active4 beds 3 baths1,805 sq. ft.
$369,999Active4 beds 3 baths1,805 sq. ft.5602 Steamboat Circle, Plainfield, IL 60586
MLS# 12439792Listed by: REALTY OF AMERICA, LLC - New
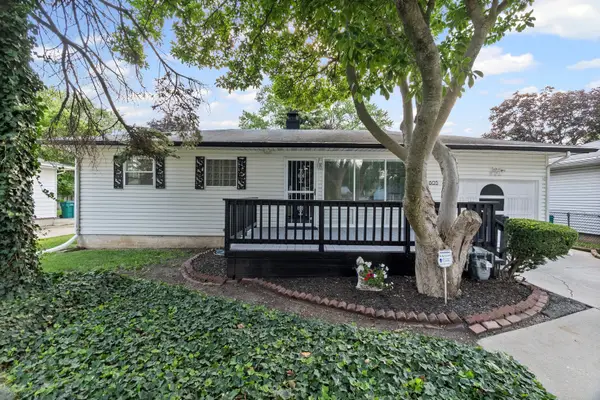 $299,900Active3 beds 2 baths1,087 sq. ft.
$299,900Active3 beds 2 baths1,087 sq. ft.805 Lilac Lane, Joliet, IL 60435
MLS# 12445887Listed by: COLDWELL BANKER REALTY - New
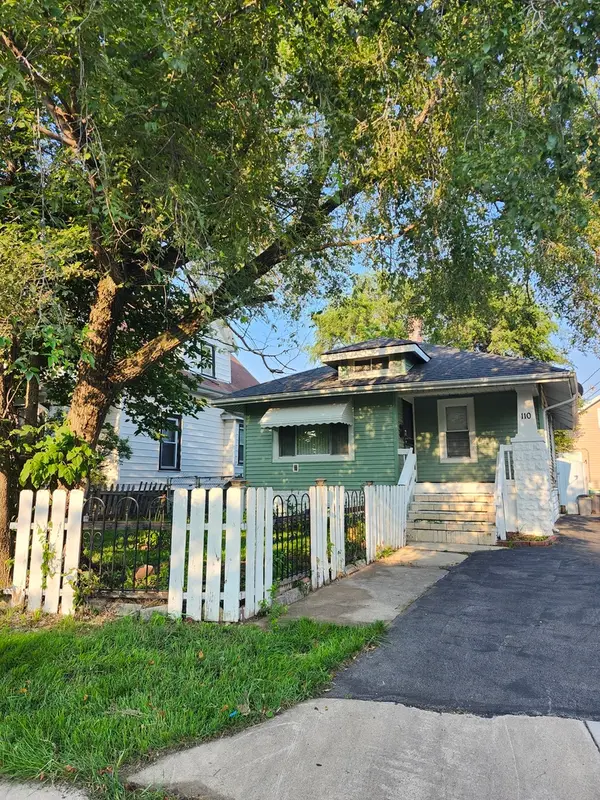 $238,000Active2 beds 2 baths980 sq. ft.
$238,000Active2 beds 2 baths980 sq. ft.110 Arizona Avenue, Joliet, IL 60433
MLS# 12444374Listed by: IREALTY FLAT FEE BROKERAGE
