2819 Biltmore Street, Joliet, IL 60435
Local realty services provided by:Better Homes and Gardens Real Estate Star Homes
Listed by:mel shankland
Office:keller williams experience
MLS#:12460220
Source:MLSNI
Price summary
- Price:$599,900
- Price per sq. ft.:$275.44
About this home
Welcome to your dream home, a stunning, completely renovated ranch that's the epitome of luxury and comfort. This all-brick masterpiece features 5 bedrooms and 3 full bathrooms, offering a perfect blend of space and sophisticated design. As you step inside, you'll be greeted by a modern, open-concept living space. The main kitchen is a chef's delight, equipped with new, high-end appliances and sleek finishes that make cooking and entertaining a joy. The finished basement is a world of its own, designed for ultimate recreation and relaxation. It includes a full kitchen, a dedicated movie theater, a spacious gaming area, full bathroom, and a versatile room that can serve as a private bedroom or office. The true showstopper is the backyard oasis. No detail was overlooked in creating this private paradise. Entertain year-round in the covered and enclosed patio, complete with a cozy fireplace and TV. Take a dip in the heated pool with a slide, or relax under the shade of the tiki hut. The expansive patio features beautiful brick pavers, a built-in grill, and a convenient outdoor bathroom. A dramatic fire and water feature adds a touch of magic, creating an ambiance you'll never want to leave. This home also offers unparalleled convenience with two driveways and two garages. The 28x38 garage is a car lover's dream, large enough to fit up to 6 vehicles and is both heated and air-conditioned, making it a perfect workspace or year-round storage area. This isn't just a home-it's a lifestyle. With so much to see and experience, you truly have to see it for yourself to appreciate all it has to offer. Low taxes! Plainfield Schools! Close to i-55, Costco + Target! Ask your realtor for additional info.
Contact an agent
Home facts
- Year built:1966
- Listing ID #:12460220
- Added:1 day(s) ago
- Updated:September 10, 2025 at 07:39 PM
Rooms and interior
- Bedrooms:5
- Total bathrooms:3
- Full bathrooms:3
- Living area:2,178 sq. ft.
Heating and cooling
- Cooling:Central Air
- Heating:Natural Gas, Steam
Structure and exterior
- Year built:1966
- Building area:2,178 sq. ft.
- Lot area:0.28 Acres
Schools
- High school:Plainfield Central High School
- Middle school:Timber Ridge Middle School
- Elementary school:Crystal Lawns Elementary School
Utilities
- Water:Public
- Sewer:Public Sewer
Finances and disclosures
- Price:$599,900
- Price per sq. ft.:$275.44
- Tax amount:$6,329 (2024)
New listings near 2819 Biltmore Street
- New
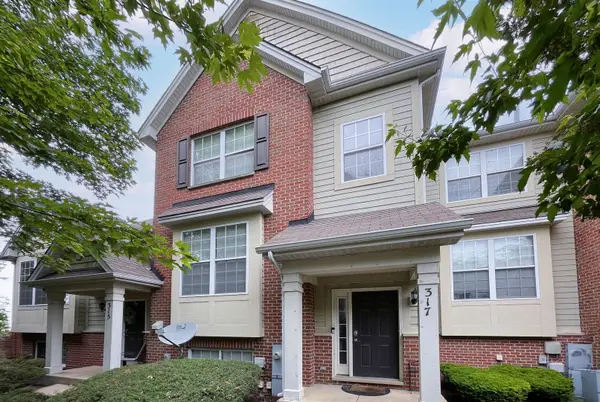 $249,800Active3 beds 3 baths1,659 sq. ft.
$249,800Active3 beds 3 baths1,659 sq. ft.317 Timber Ridge Court #131, Joliet, IL 60431
MLS# 12468595Listed by: REALTYWORKS - New
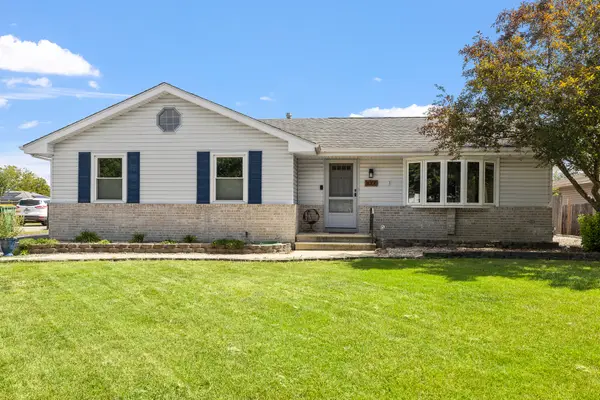 $359,900Active4 beds 3 baths2,508 sq. ft.
$359,900Active4 beds 3 baths2,508 sq. ft.3000 Frank Turk Drive, Plainfield, IL 60586
MLS# 12468022Listed by: HOFF, REALTORS - New
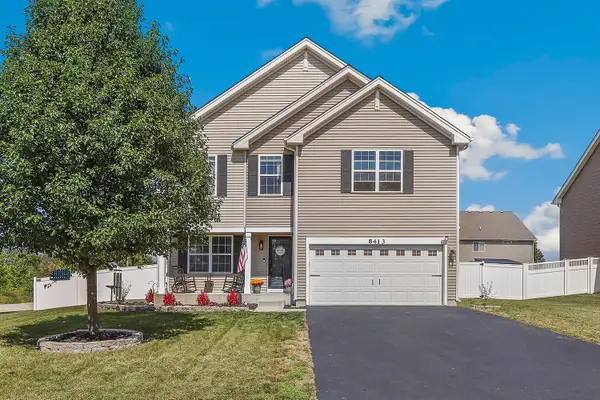 $419,900Active3 beds 3 baths2,256 sq. ft.
$419,900Active3 beds 3 baths2,256 sq. ft.8413 Eva Avenue, Joliet, IL 60431
MLS# 12462498Listed by: REDFIN CORPORATION - New
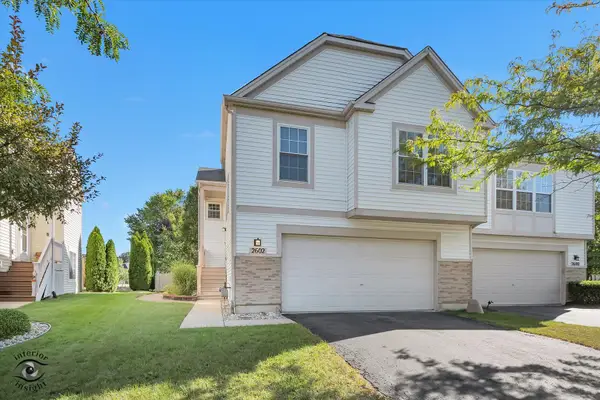 $299,900Active2 beds 3 baths1,500 sq. ft.
$299,900Active2 beds 3 baths1,500 sq. ft.2602 Timber Springs Drive, Joliet, IL 60432
MLS# 12467194Listed by: KELLER WILLIAMS PREFERRED RLTY - Open Sat, 1 to 3pmNew
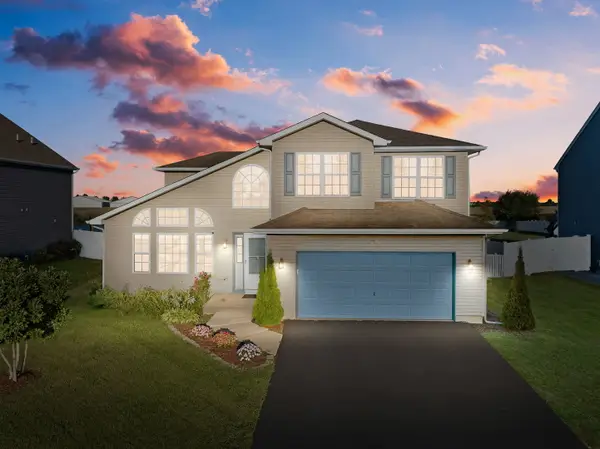 $419,000Active4 beds 3 baths2,563 sq. ft.
$419,000Active4 beds 3 baths2,563 sq. ft.1506 Staghorn Drive, Joliet, IL 60431
MLS# 12453219Listed by: BAIRD & WARNER - New
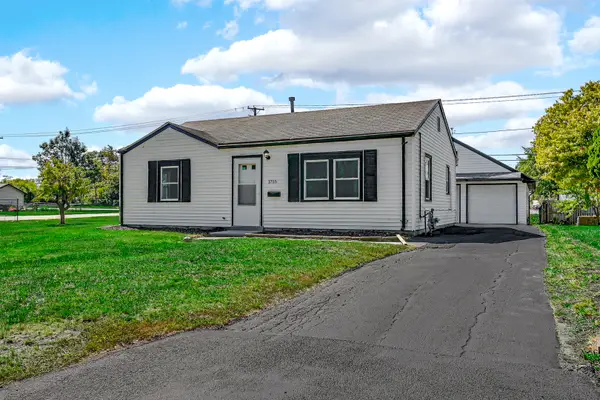 $204,900Active2 beds 1 baths816 sq. ft.
$204,900Active2 beds 1 baths816 sq. ft.1715 Houston Avenue, Joliet, IL 60433
MLS# 12461922Listed by: RE/MAX ACTION - New
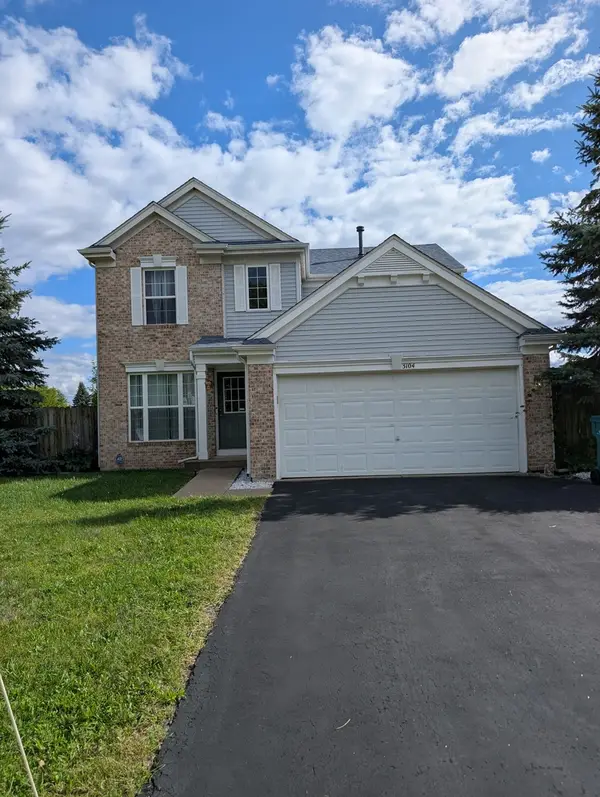 $320,000Active3 beds 3 baths1,752 sq. ft.
$320,000Active3 beds 3 baths1,752 sq. ft.3104 Meadowsedge Lane, Joliet, IL 60436
MLS# 12457443Listed by: KELLER WILLIAMS RLTY PARTNERS - New
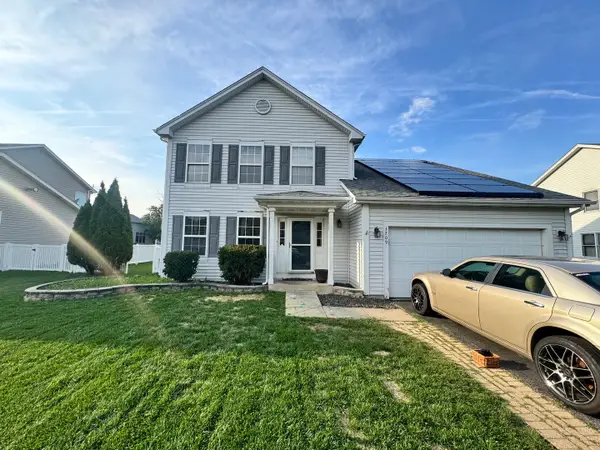 $350,000Active4 beds 4 baths2,470 sq. ft.
$350,000Active4 beds 4 baths2,470 sq. ft.3709 Squires Mill Road, Joliet, IL 60431
MLS# 12461566Listed by: @PROPERTIES CHRISTIE'S INTERNATIONAL REAL ESTATE - New
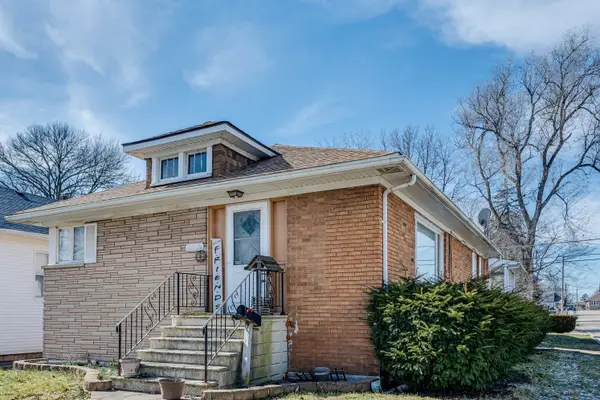 $194,900Active2 beds 2 baths996 sq. ft.
$194,900Active2 beds 2 baths996 sq. ft.1035 N William Street, Joliet, IL 60435
MLS# 12465147Listed by: DOW REALTY
