2911 Bisbee Drive, Joliet, IL 60432
Local realty services provided by:Better Homes and Gardens Real Estate Connections
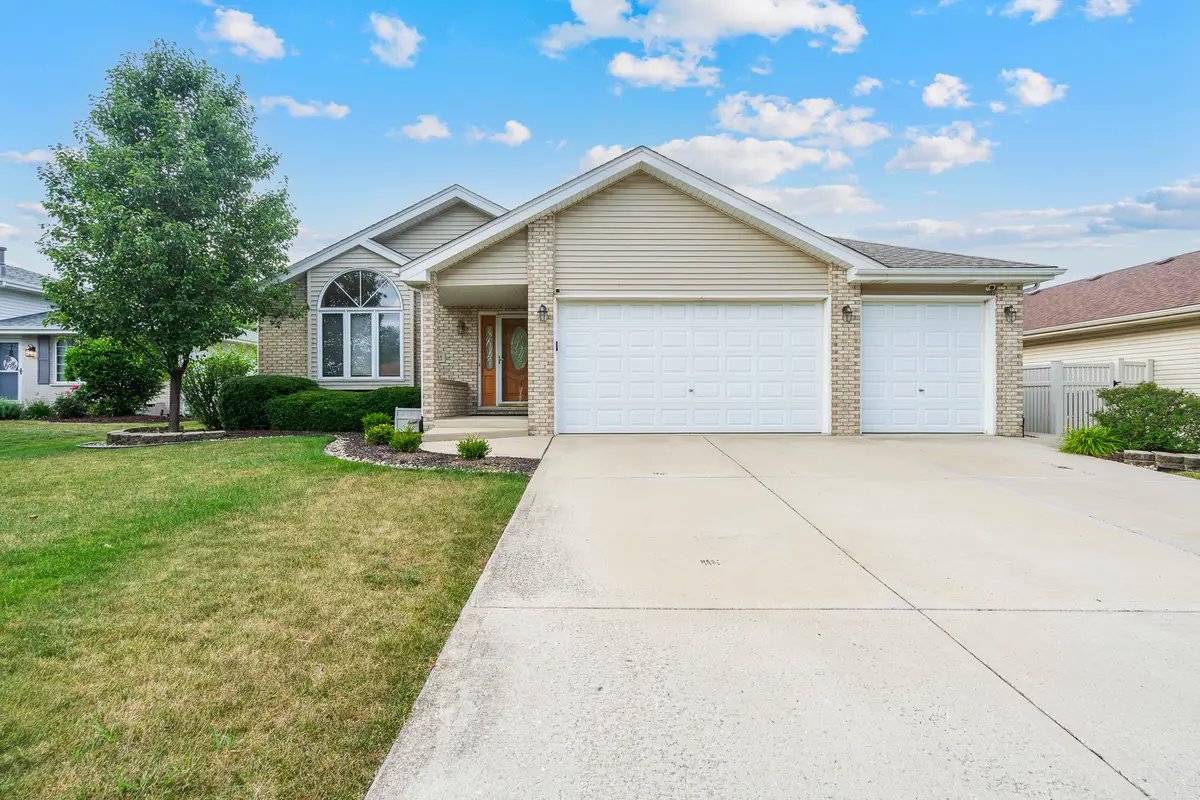
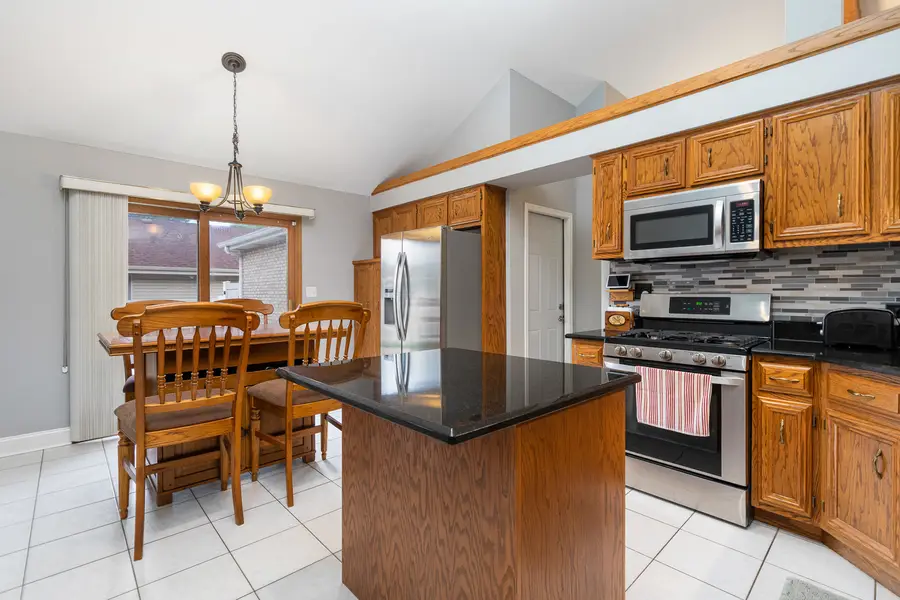

2911 Bisbee Drive,Joliet, IL 60432
$399,900
- 4 Beds
- 2 Baths
- 2,000 sq. ft.
- Single family
- Pending
Listed by:kimberly wirtz
Office:wirtz real estate group inc.
MLS#:12397720
Source:MLSNI
Price summary
- Price:$399,900
- Price per sq. ft.:$199.95
About this home
Welcome to this exceptional custom quad-level residence, nestled in the HIGHLY DESIRABLE New Lenox elementary school district! This 1st floor all-brick home showcases incredible curb appeal and impressive craftsmanship throughout, offering a one-of-a-kind layout packed with upscale features and thoughtful design touches. Step inside the main level, where soaring vaulted and beamed ceilings create a dramatic first impression. The sun-drenched living room and formal dining area are adorned with gleaming hardwood flooring and rich architectural detailing, setting the tone for style and sophistication. The gourmet kitchen is vaulted and beautifully appointed with warm oak cabinetry, a center island, granite countertops, custom tile backsplash, pantry closet, and stainless steel appliances-perfect for both daily living and entertaining. A charming breakfast area opens to a sprawling patio and a fully fenced backyard oasis, complete with vinyl privacy fencing and a convenient storage shed. Upstairs, retreat to a spacious primary suite with hardwood flooring, a wall-mounted TV that stays, and direct access to the shared luxury bathroom featuring a whirlpool tub, double vanity, and separate walk-in shower. The lower level offers incredible flexibility, showcasing a bright and inviting family room with a cozy gas fireplace, a second wall-mounted TV (included), plus a generously sized fourth bedroom and second full bath-ideal for guests, related living, or a private home office setup. Even more space awaits in the unfinished sub-basement, offering endless possibilities for storage or future expansion. A true standout feature is the extra-deep, heated three-car garage, boasting 8-foot doors-perfect for trucks or large SUVs-plus a service door to the yard and an attic storage area above. Additional highlights include solid six-panel white doors, oversized trim, a newer roof (2019), garage door opener (2023), appliances (2019), and a newer water heater (2019). Don't miss this opportunity to own a custom home that blends comfort, functionality, and elegance in a prime location near award-winning schools, parks, dining, and more!
Contact an agent
Home facts
- Year built:2002
- Listing Id #:12397720
- Added:43 day(s) ago
- Updated:August 13, 2025 at 07:39 AM
Rooms and interior
- Bedrooms:4
- Total bathrooms:2
- Full bathrooms:2
- Living area:2,000 sq. ft.
Heating and cooling
- Cooling:Central Air
- Heating:Forced Air, Natural Gas
Structure and exterior
- Roof:Asphalt
- Year built:2002
- Building area:2,000 sq. ft.
Schools
- Middle school:Liberty Junior High School
- Elementary school:Haines Elementary School
Utilities
- Water:Public
- Sewer:Public Sewer
Finances and disclosures
- Price:$399,900
- Price per sq. ft.:$199.95
- Tax amount:$9,020 (2023)
New listings near 2911 Bisbee Drive
- New
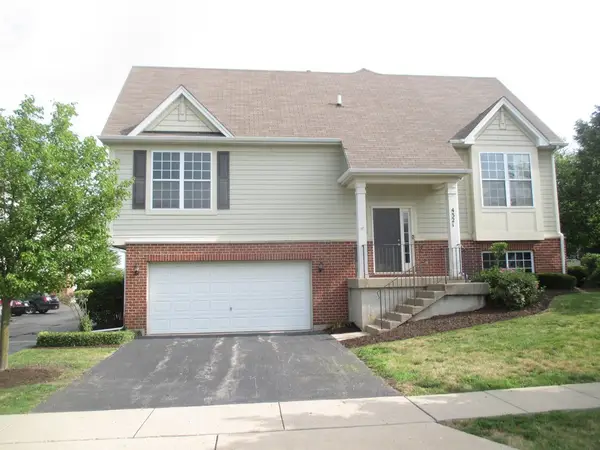 $279,900Active2 beds 2 baths1,614 sq. ft.
$279,900Active2 beds 2 baths1,614 sq. ft.4321 Timber Ridge Court, Joliet, IL 60431
MLS# 12446415Listed by: CITYWIDE REALTY LLC - Open Sat, 1 to 3pmNew
 $460,000Active3 beds 4 baths2,197 sq. ft.
$460,000Active3 beds 4 baths2,197 sq. ft.1515 Staghorn Drive, Joliet, IL 60431
MLS# 12442529Listed by: RE/MAX SUBURBAN - New
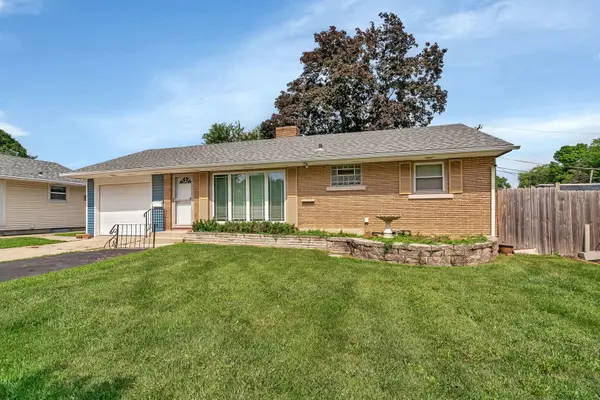 $234,900Active3 beds 1 baths1,152 sq. ft.
$234,900Active3 beds 1 baths1,152 sq. ft.1205 Connecticut Avenue, Joliet, IL 60435
MLS# 12446252Listed by: RE/MAX ULTIMATE PROFESSIONALS - New
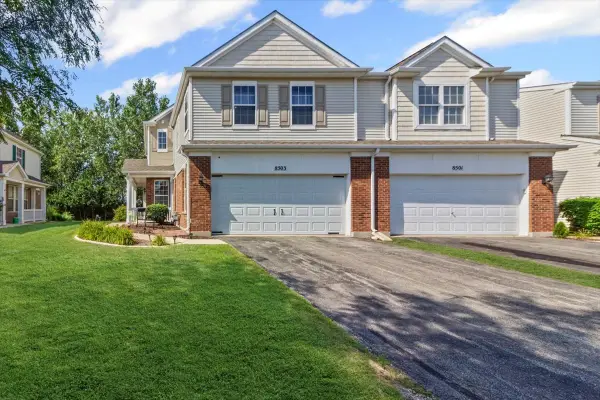 $280,000Active3 beds 3 baths1,618 sq. ft.
$280,000Active3 beds 3 baths1,618 sq. ft.8503 Sawyer Court, Joliet, IL 60431
MLS# 12440750Listed by: BAIRD & WARNER REAL ESTATE - New
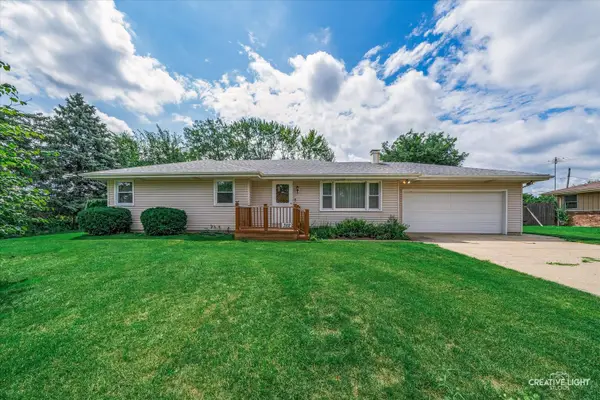 $300,000Active3 beds 2 baths2,042 sq. ft.
$300,000Active3 beds 2 baths2,042 sq. ft.3112 Harris Drive, Joliet, IL 60431
MLS# 12442878Listed by: EXP REALTY - New
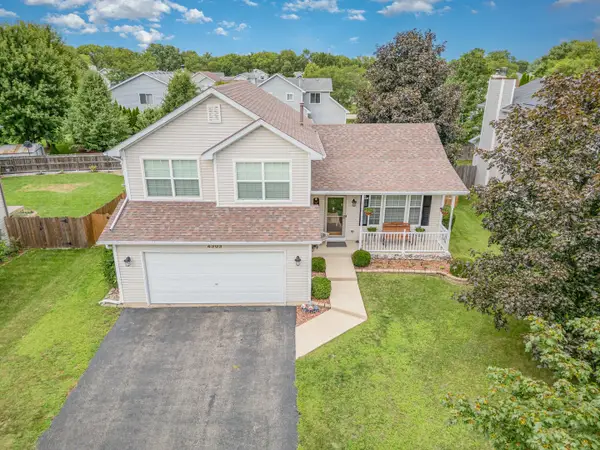 $375,000Active3 beds 2 baths1,712 sq. ft.
$375,000Active3 beds 2 baths1,712 sq. ft.4303 Anthony Lane, Plainfield, IL 60586
MLS# 12444722Listed by: COLDWELL BANKER REAL ESTATE GROUP - New
 $220,000Active4 beds 1 baths1,200 sq. ft.
$220,000Active4 beds 1 baths1,200 sq. ft.203 Pine Street, Joliet, IL 60435
MLS# 12445863Listed by: CARTER REALTY GROUP - New
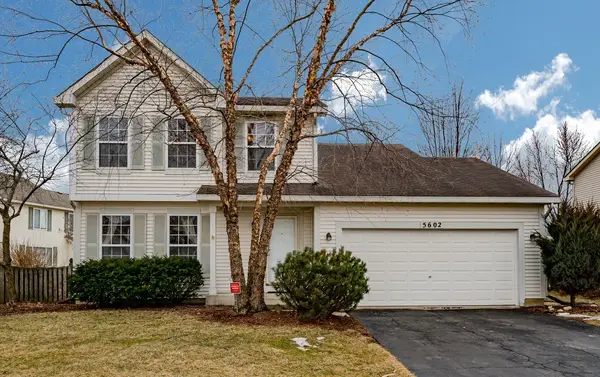 $369,999Active4 beds 3 baths1,805 sq. ft.
$369,999Active4 beds 3 baths1,805 sq. ft.5602 Steamboat Circle, Plainfield, IL 60586
MLS# 12439792Listed by: REALTY OF AMERICA, LLC - New
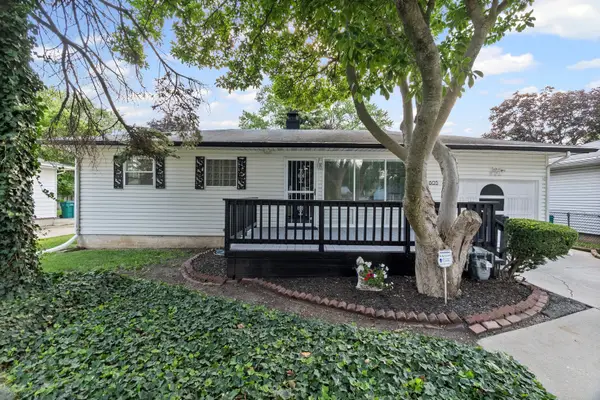 $299,900Active3 beds 2 baths1,087 sq. ft.
$299,900Active3 beds 2 baths1,087 sq. ft.805 Lilac Lane, Joliet, IL 60435
MLS# 12445887Listed by: COLDWELL BANKER REALTY - New
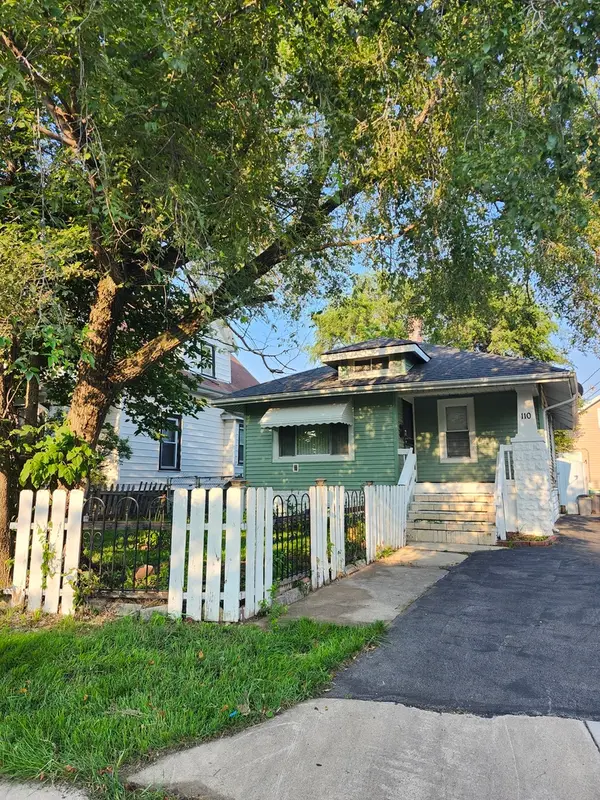 $238,000Active2 beds 2 baths980 sq. ft.
$238,000Active2 beds 2 baths980 sq. ft.110 Arizona Avenue, Joliet, IL 60433
MLS# 12444374Listed by: IREALTY FLAT FEE BROKERAGE
