3416 Bankview Drive, Joliet, IL 60431
Local realty services provided by:Better Homes and Gardens Real Estate Star Homes
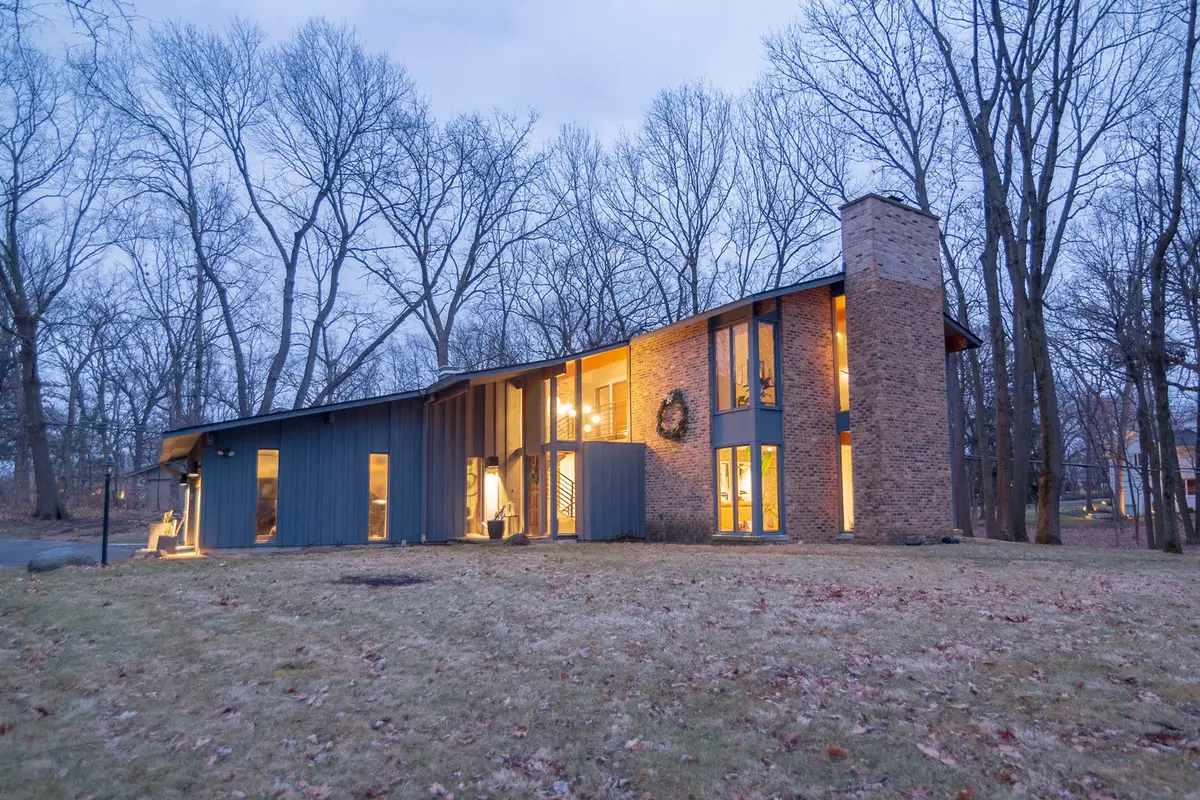

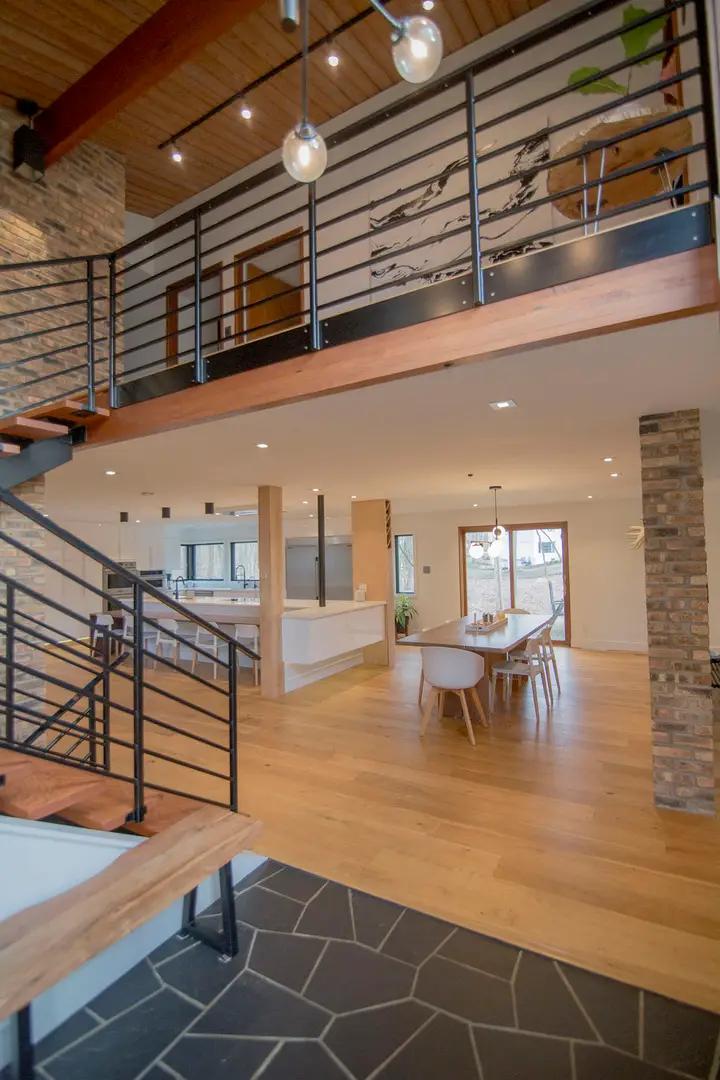
3416 Bankview Drive,Joliet, IL 60431
$575,000
- 4 Beds
- 3 Baths
- 2,700 sq. ft.
- Single family
- Pending
Listed by:ryan cherney
Office:circle one realty
MLS#:12312166
Source:MLSNI
Price summary
- Price:$575,000
- Price per sq. ft.:$212.96
About this home
Welcome to this historically significant and beautiful modern home in the highly sought-after Timberline neighborhood. The post and beam construction, characterized by the floating staircase, large windows, and pine ceilings throughout the upstairs, creates a perfect blend of mid-century modern and contemporary architecture. Meticulously maintained and updated over the years, this modern home now boasts 3400 square feet of living space, including an office, a chef's kitchen, a salon, a flexible media room, and 4 bedrooms with beautiful views of the creek that flows through the property. The heart of this home is the custom kitchen - truly a chef's dream! With over 80 square feet of countertop space, plus a 14-foot eat-in counter, there's ample room for multiple chefs. Other features include a prep sink, a built-in commercial-sized fridge and freezer, double wall ovens, a built-in convection microwave, and a 50-amp JennAir induction cooktop. You'll find beautiful and consistent white oak floors throughout the main level and upstairs, and luxury vinyl in the finished basement. The basement seamlessly extends the living space, offering a cozy video game space under the stairs, a spacious playroom, and a theater area perfect for hosting a Super Bowl party or enjoying a family movie night. Rest assured, the property has been well-maintained, with recent major utility work including a new roof, new HVAC system, extensive tree trimming, a new water pressure tank, and a concrete pad that adds outdoor living space.
Contact an agent
Home facts
- Year built:1970
- Listing Id #:12312166
- Added:153 day(s) ago
- Updated:August 13, 2025 at 07:45 AM
Rooms and interior
- Bedrooms:4
- Total bathrooms:3
- Full bathrooms:2
- Half bathrooms:1
- Living area:2,700 sq. ft.
Heating and cooling
- Cooling:Central Air
- Heating:Forced Air, Natural Gas
Structure and exterior
- Roof:Asphalt
- Year built:1970
- Building area:2,700 sq. ft.
- Lot area:0.65 Acres
Schools
- High school:Joliet West High School
- Middle school:Troy Middle School
- Elementary school:Troy Craughwell School
Finances and disclosures
- Price:$575,000
- Price per sq. ft.:$212.96
- Tax amount:$8,486 (2023)
New listings near 3416 Bankview Drive
- New
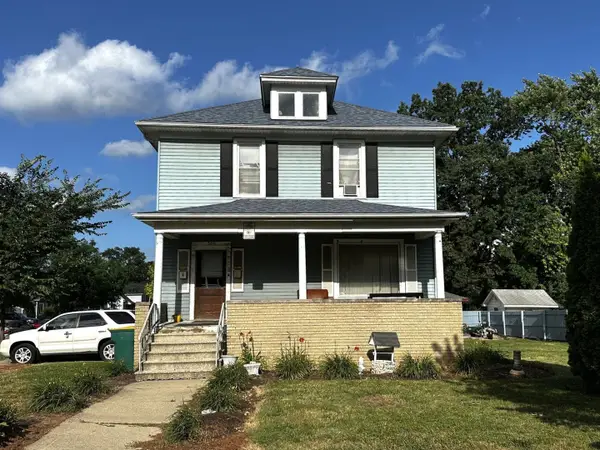 $229,999Active6 beds 2 baths
$229,999Active6 beds 2 baths300 Mississippi Avenue, Joliet, IL 60433
MLS# 12446467Listed by: TURN KEY REALTY SOLUTIONS - New
 $167,000Active3 beds 1 baths1,100 sq. ft.
$167,000Active3 beds 1 baths1,100 sq. ft.406 Ontario Street, Joliet, IL 60436
MLS# 12446468Listed by: COMPASS - New
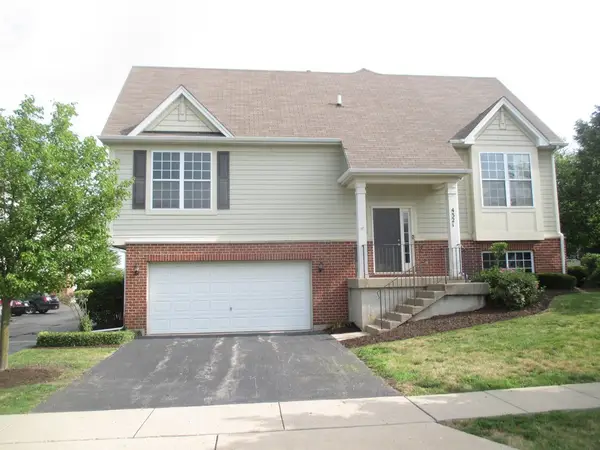 $279,900Active2 beds 2 baths1,614 sq. ft.
$279,900Active2 beds 2 baths1,614 sq. ft.4321 Timber Ridge Court, Joliet, IL 60431
MLS# 12446415Listed by: CITYWIDE REALTY LLC - Open Sat, 1 to 3pmNew
 $460,000Active3 beds 4 baths2,197 sq. ft.
$460,000Active3 beds 4 baths2,197 sq. ft.1515 Staghorn Drive, Joliet, IL 60431
MLS# 12442529Listed by: RE/MAX SUBURBAN - New
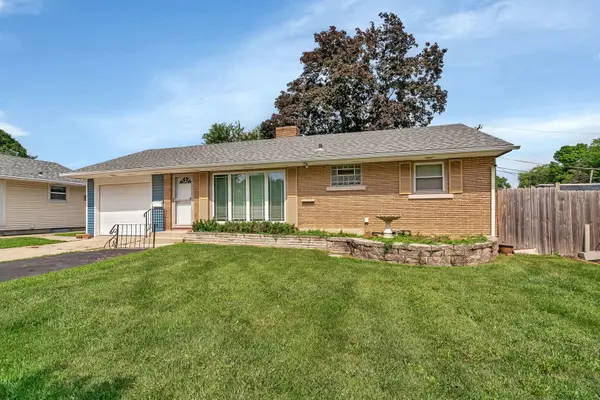 $234,900Active3 beds 1 baths1,152 sq. ft.
$234,900Active3 beds 1 baths1,152 sq. ft.1205 Connecticut Avenue, Joliet, IL 60435
MLS# 12446252Listed by: RE/MAX ULTIMATE PROFESSIONALS - New
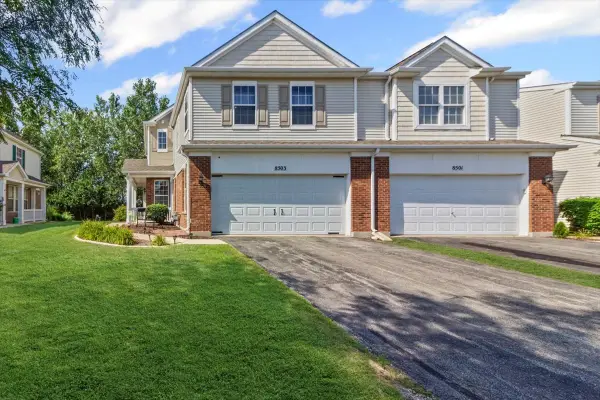 $280,000Active3 beds 3 baths1,618 sq. ft.
$280,000Active3 beds 3 baths1,618 sq. ft.8503 Sawyer Court, Joliet, IL 60431
MLS# 12440750Listed by: BAIRD & WARNER REAL ESTATE - New
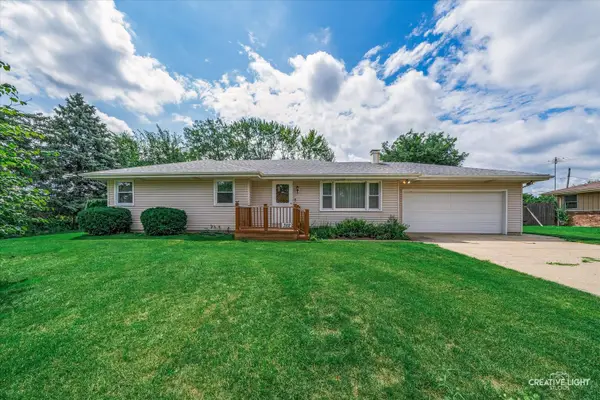 $300,000Active3 beds 2 baths2,042 sq. ft.
$300,000Active3 beds 2 baths2,042 sq. ft.3112 Harris Drive, Joliet, IL 60431
MLS# 12442878Listed by: EXP REALTY - New
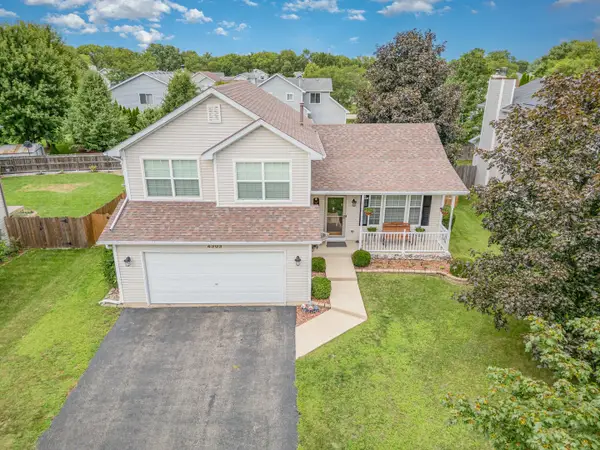 $375,000Active3 beds 2 baths1,712 sq. ft.
$375,000Active3 beds 2 baths1,712 sq. ft.4303 Anthony Lane, Plainfield, IL 60586
MLS# 12444722Listed by: COLDWELL BANKER REAL ESTATE GROUP - New
 $220,000Active4 beds 1 baths1,200 sq. ft.
$220,000Active4 beds 1 baths1,200 sq. ft.203 Pine Street, Joliet, IL 60435
MLS# 12445863Listed by: CARTER REALTY GROUP - New
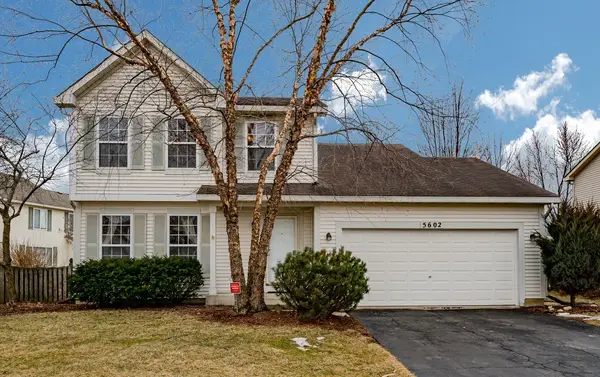 $369,999Active4 beds 3 baths1,805 sq. ft.
$369,999Active4 beds 3 baths1,805 sq. ft.5602 Steamboat Circle, Plainfield, IL 60586
MLS# 12439792Listed by: REALTY OF AMERICA, LLC
