3511 Sumac Drive, Joliet, IL 60435
Local realty services provided by:Better Homes and Gardens Real Estate Star Homes
3511 Sumac Drive,Joliet, IL 60435
$475,000
- 3 Beds
- 3 Baths
- 3,244 sq. ft.
- Single family
- Active
Upcoming open houses
- Sat, Oct 0411:00 am - 01:00 pm
Listed by:adam stary
Office:exp realty
MLS#:12481809
Source:MLSNI
Price summary
- Price:$475,000
- Price per sq. ft.:$146.42
- Monthly HOA dues:$29.17
About this home
Meticulously maintained home with loft & inground Pool, this one is a must see! Welcome to this stunning open-concept home featuring a dramatic 2-story living room that creates an airy and inviting space from the moment you walk in. This beautifully cared-for property boasts 3 bedrooms plus a versatile loft-easily convertible to a 4th bedroom-and a first-floor office, perfect for remote work or study. Enjoy cooking and entertaining in the updated kitchen with a large center island/breakfast bar, stainless steel appliances, pantry, and seamless flow into the formal dining room with expansive windows. Retreat to the spacious master suite complete with vaulted ceilings, dual walk-in closets, and a luxurious private bath featuring a whirlpool tub, separate shower, and double vanity. Step outside to your own backyard oasis with a private fenced yard, brick paver patio, and inground pool-featuring a newer liner and pool light. Enjoy peace of mind with numerous recent updates, including a new roof (2024), new downspouts and gutters, a new garage door, and recently upgraded dishwasher, microwave, water heater and carpet replaced in 2022. Prime location, just a short walk to the park and minutes to Mistwood Golf Club, shopping, dining, and I-55 for an easy commute. Don't miss this move-in-ready gem with upgrades throughout!
Contact an agent
Home facts
- Year built:2005
- Listing ID #:12481809
- Added:1 day(s) ago
- Updated:October 01, 2025 at 11:39 PM
Rooms and interior
- Bedrooms:3
- Total bathrooms:3
- Full bathrooms:2
- Half bathrooms:1
- Living area:3,244 sq. ft.
Heating and cooling
- Cooling:Central Air
- Heating:Forced Air, Natural Gas
Structure and exterior
- Roof:Asphalt
- Year built:2005
- Building area:3,244 sq. ft.
- Lot area:0.19 Acres
Schools
- High school:Plainfield Central High School
- Middle school:Indian Trail Middle School
- Elementary school:Central Elementary School
Utilities
- Water:Public
- Sewer:Public Sewer
Finances and disclosures
- Price:$475,000
- Price per sq. ft.:$146.42
- Tax amount:$9,117 (2024)
New listings near 3511 Sumac Drive
- New
 $424,900Active4 beds 3 baths2,790 sq. ft.
$424,900Active4 beds 3 baths2,790 sq. ft.1206 Ryehill Drive, Joliet, IL 60431
MLS# 12485285Listed by: RE/MAX PROFESSIONALS SELECT - New
 $350,000Active3 beds 3 baths1,563 sq. ft.
$350,000Active3 beds 3 baths1,563 sq. ft.2033 Ridge Moor Drive, Plainfield, IL 60586
MLS# 12450752Listed by: REAL BROKER, LLC - New
 $230,000Active3 beds 1 baths1,232 sq. ft.
$230,000Active3 beds 1 baths1,232 sq. ft.2116 Hanover Street, Joliet, IL 60433
MLS# 12480950Listed by: @PROPERTIES CHRISTIE'S INTERNATIONAL REAL ESTATE 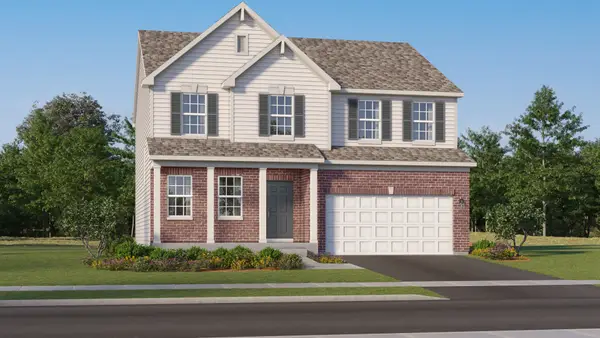 $470,000Pending4 beds 3 baths2,630 sq. ft.
$470,000Pending4 beds 3 baths2,630 sq. ft.7511 Currant Drive, Joliet, IL 60431
MLS# 12485645Listed by: HOMESMART CONNECT LLC- New
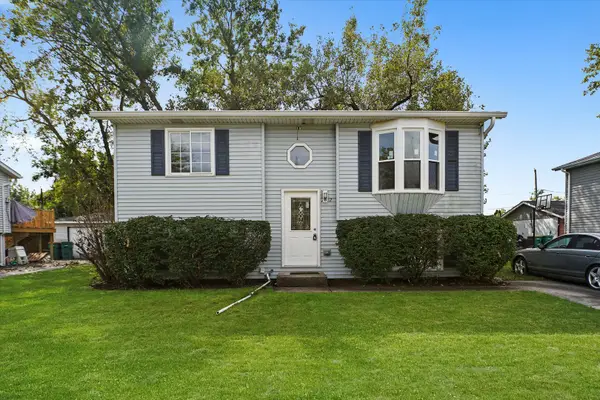 $300,000Active4 beds 2 baths1,512 sq. ft.
$300,000Active4 beds 2 baths1,512 sq. ft.2102 Tamarack Drive, Joliet, IL 60432
MLS# 12484409Listed by: ICANDY REALTY LLC - Open Sat, 10am to 2pmNew
 $445,000Active4 beds 4 baths2,364 sq. ft.
$445,000Active4 beds 4 baths2,364 sq. ft.6304 Southridge Drive, Plainfield, IL 60586
MLS# 12483735Listed by: SMART HOME REALTY - New
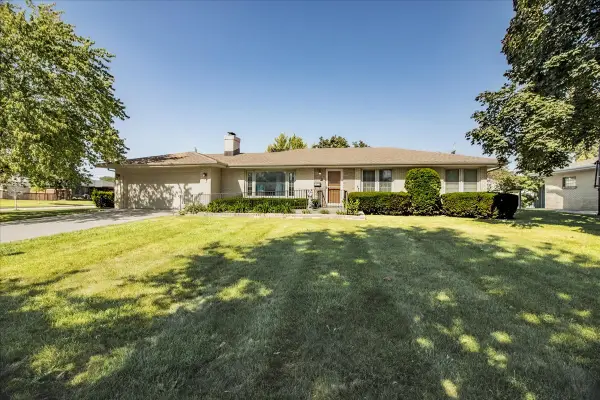 $350,000Active3 beds 2 baths1,288 sq. ft.
$350,000Active3 beds 2 baths1,288 sq. ft.1621 Mayfield Avenue, Joliet, IL 60435
MLS# 12437334Listed by: CENTURY 21 CIRCLE - New
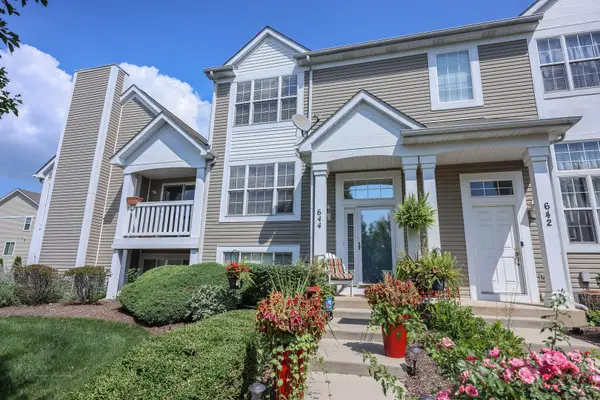 $269,900Active3 beds 2 baths1,560 sq. ft.
$269,900Active3 beds 2 baths1,560 sq. ft.644 Spring Leaf Drive, Joliet, IL 60431
MLS# 12440661Listed by: CARTER REALTY GROUP - New
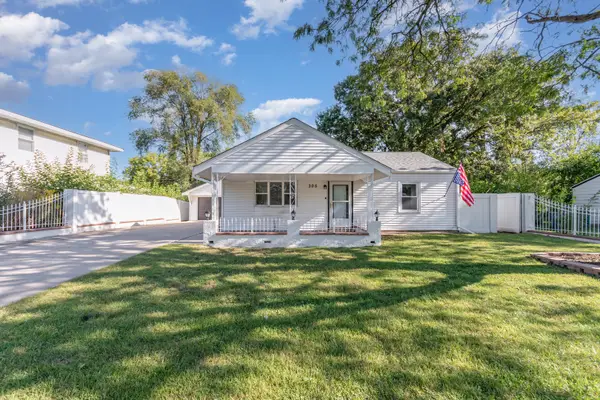 $249,900Active3 beds 2 baths
$249,900Active3 beds 2 baths305 Luana Road, Joliet, IL 60433
MLS# 12482033Listed by: O'NEIL PROPERTY GROUP, LLC
