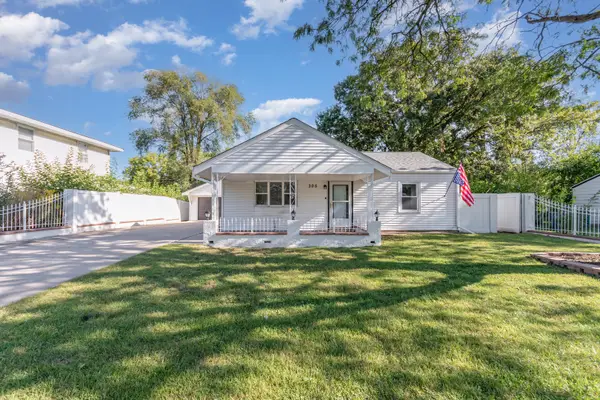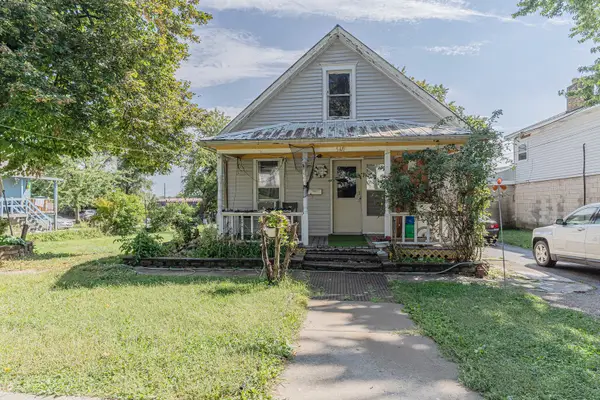644 Spring Leaf Drive, Joliet, IL 60431
Local realty services provided by:Better Homes and Gardens Real Estate Star Homes
644 Spring Leaf Drive,Joliet, IL 60431
$269,900
- 3 Beds
- 2 Baths
- 1,560 sq. ft.
- Townhouse
- Active
Listed by:carmen carter
Office:carter realty group
MLS#:12440661
Source:MLSNI
Price summary
- Price:$269,900
- Price per sq. ft.:$173.01
- Monthly HOA dues:$127
About this home
Stop Renting and Start Building Wealth! Your move-in ready 3-bedroom townhome in Silver Leaf Subdivision awaits! Step inside and enjoy the open-concept layout with vaulted ceilings that create a bright, airy feel. The eat-in kitchen includes all appliances and flows to your private balcony. The master bedroom offers soaring volume ceilings, while the loft provides a versatile option-ideal for a home office or easily converted into a 4th bedroom. Additional features include: -Attached 2-car garage + off-street parking. -Low association dues with exterior maintenance included. -Property is RENTABLE great for investors or buyers who want options. 2025 Housing Authority Of Joliet pays $2640 per month for 3 bedrooms in the 60431 Zip Code. -Convenient access to highways, shopping, and dining. This home is minutes from the brand-new Rock Run Collection, a vibrant live | shop | dine development with retail, restaurants, and entertainment all in one place. Top-rated Troy 30C school district (9/10) further enhances the appeal-making this a smart investment in your future. Real Estate is all about Location, Location, Location-and this one has it all!
Contact an agent
Home facts
- Year built:2006
- Listing ID #:12440661
- Added:1 day(s) ago
- Updated:October 01, 2025 at 11:41 AM
Rooms and interior
- Bedrooms:3
- Total bathrooms:2
- Full bathrooms:1
- Half bathrooms:1
- Living area:1,560 sq. ft.
Heating and cooling
- Cooling:Central Air
- Heating:Natural Gas
Structure and exterior
- Roof:Asphalt
- Year built:2006
- Building area:1,560 sq. ft.
Schools
- High school:Joliet West High School
- Middle school:Willian B Orenic Intermediate
- Elementary school:Troy Heritage Trail School
Utilities
- Water:Public
- Sewer:Public Sewer
Finances and disclosures
- Price:$269,900
- Price per sq. ft.:$173.01
- Tax amount:$4,526 (2024)
New listings near 644 Spring Leaf Drive
- Open Sat, 11am to 1pmNew
 $475,000Active3 beds 3 baths3,244 sq. ft.
$475,000Active3 beds 3 baths3,244 sq. ft.3511 Sumac Drive, Joliet, IL 60435
MLS# 12481809Listed by: EXP REALTY - New
 $249,900Active3 beds 2 baths
$249,900Active3 beds 2 baths305 Luana Road, Joliet, IL 60433
MLS# 12482033Listed by: O'NEIL PROPERTY GROUP, LLC - New
 $229,900Active4 beds 2 baths1,628 sq. ft.
$229,900Active4 beds 2 baths1,628 sq. ft.1544 Marquette Road, Joliet, IL 60435
MLS# 12483285Listed by: REAL BROKER LLC - New
 $265,000Active3 beds 1 baths1,020 sq. ft.
$265,000Active3 beds 1 baths1,020 sq. ft.302 S Briggs Street, Joliet, IL 60433
MLS# 12479662Listed by: @PROPERTIES CHRISTIE'S INTERNATIONAL REAL ESTATE - New
 $139,900Active2 beds 2 baths900 sq. ft.
$139,900Active2 beds 2 baths900 sq. ft.540 N Bluff Street, Joliet, IL 60435
MLS# 12482850Listed by: PROPERTY PLUG - New
 $430,000Active4 beds 6 baths3,549 sq. ft.
$430,000Active4 beds 6 baths3,549 sq. ft.6506 Roth Drive, Joliet, IL 60431
MLS# 12472737Listed by: COLDWELL BANKER REAL ESTATE GROUP - New
 $279,900Active2 beds 2 baths1,776 sq. ft.
$279,900Active2 beds 2 baths1,776 sq. ft.1126 N May Street, Joliet, IL 60435
MLS# 12483294Listed by: KARGES REALTY - New
 $324,900Active4 beds 2 baths2,100 sq. ft.
$324,900Active4 beds 2 baths2,100 sq. ft.1810 Foxfield Drive, Joliet, IL 60435
MLS# 12469316Listed by: REALTY EXECUTIVES PREMIER ILLINOIS - New
 $295,000Active2 beds 2 baths1,235 sq. ft.
$295,000Active2 beds 2 baths1,235 sq. ft.2714 Lake Side Circle, Joliet, IL 60431
MLS# 12483119Listed by: BERKSHIRE HATHAWAY HOMESERVICES SPECKMAN REALTY
