3535 Tyler Drive, Joliet, IL 60431
Local realty services provided by:Better Homes and Gardens Real Estate Star Homes

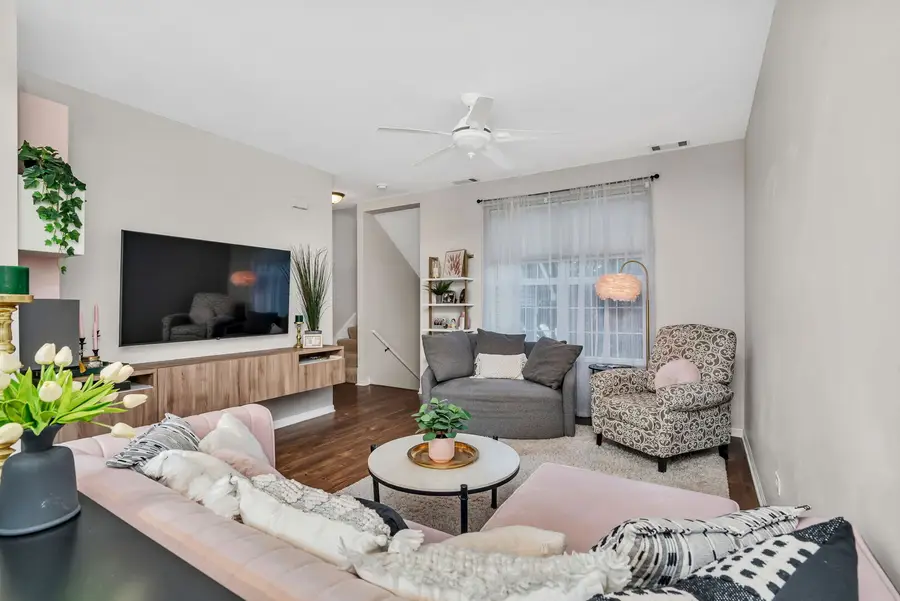
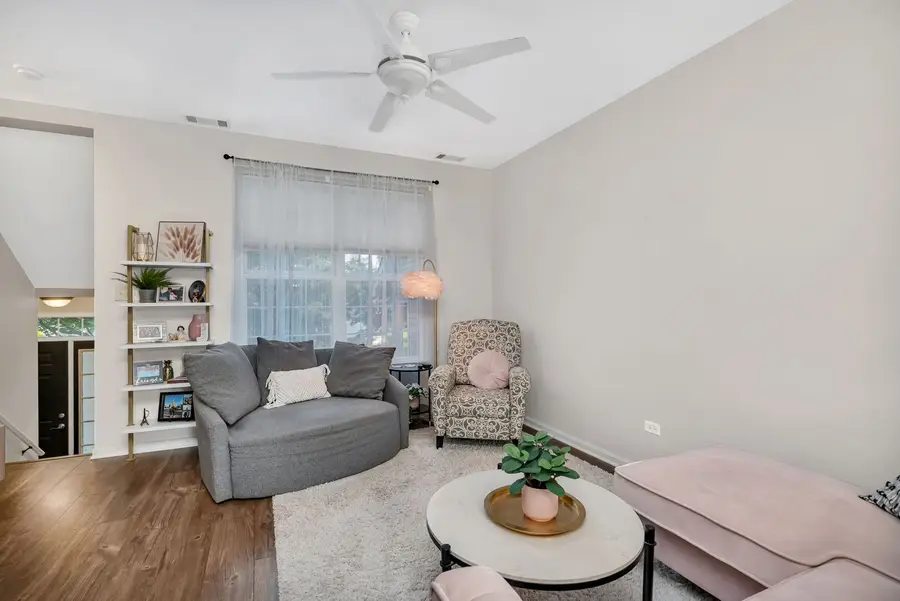
3535 Tyler Drive,Joliet, IL 60431
$265,000
- 2 Beds
- 2 Baths
- 1,280 sq. ft.
- Townhouse
- Pending
Listed by:karen robertson
Office:crosstown realtors inc
MLS#:12432965
Source:MLSNI
Price summary
- Price:$265,000
- Price per sq. ft.:$207.03
- Monthly HOA dues:$130
About this home
You'll feel right at home in this beautifully maintained, move in ready, 2 bedroom 1.1 bath home. Entertaining is easy in the open main level, featuring easy care luxury vinyl plank flooring, a fresh, fully applianced kitchen with quartz counter tops, classic subway tile back splash, black accents and a pantry closet. It opens to the dining/Living space or to the back deck. A powder bath with upgraded vanity tops and utility closet complete the main level. Upstairs both bedrooms feature ceiling fan/lights, ample closet space and access the Jack and Jill Bath with contemporary flooring. The laundry is conveniently on located on the 2nd level. The 2 plus car garage is extra deep to accommodate your sports gear, seasonal decor, even space for some workout gear and the garage frig stays! There's an entry area off the garage and a walk in closet under the stairs. Served by Plainfield schools and tucked in the rear of the community, located near the neighborhood park, forest preserves, dog park, library, quick casual dining, shopping and medical, you can't ask for a better location. Enjoy your surrounding amenities while the hoa takes care of your exterior maintenance. Commuters have easy access to I55 / 355, Pace's park and ride into Chicago, and the Gateway transportation center with Metra and Amtrak access is just 5 miles away.
Contact an agent
Home facts
- Year built:2001
- Listing Id #:12432965
- Added:14 day(s) ago
- Updated:August 13, 2025 at 07:45 AM
Rooms and interior
- Bedrooms:2
- Total bathrooms:2
- Full bathrooms:1
- Half bathrooms:1
- Living area:1,280 sq. ft.
Heating and cooling
- Cooling:Central Air
- Heating:Forced Air, Natural Gas
Structure and exterior
- Year built:2001
- Building area:1,280 sq. ft.
Schools
- High school:Plainfield Central High School
- Middle school:Timber Ridge Middle School
- Elementary school:Grand Prairie Elementary School
Utilities
- Water:Public
- Sewer:Public Sewer
Finances and disclosures
- Price:$265,000
- Price per sq. ft.:$207.03
- Tax amount:$4,286 (2024)
New listings near 3535 Tyler Drive
- New
 $305,000Active3 beds 2 baths1,675 sq. ft.
$305,000Active3 beds 2 baths1,675 sq. ft.807 Sherwood Place, Joliet, IL 60435
MLS# 12446581Listed by: COLDWELL BANKER REALTY - New
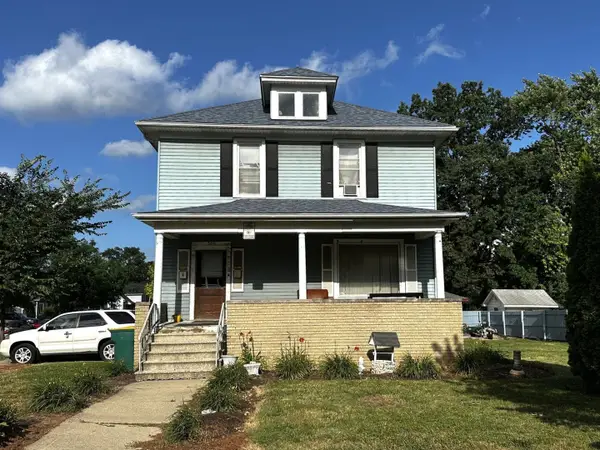 $229,999Active6 beds 2 baths
$229,999Active6 beds 2 baths300 Mississippi Avenue, Joliet, IL 60433
MLS# 12446467Listed by: TURN KEY REALTY SOLUTIONS - New
 $167,000Active3 beds 1 baths1,100 sq. ft.
$167,000Active3 beds 1 baths1,100 sq. ft.406 Ontario Street, Joliet, IL 60436
MLS# 12446468Listed by: COMPASS - New
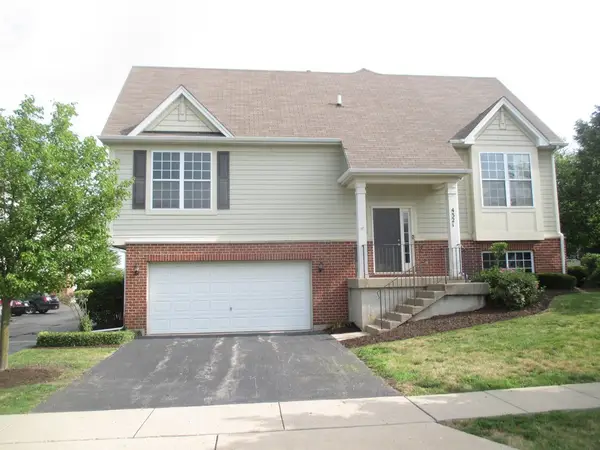 $279,900Active2 beds 2 baths1,614 sq. ft.
$279,900Active2 beds 2 baths1,614 sq. ft.4321 Timber Ridge Court, Joliet, IL 60431
MLS# 12446415Listed by: CITYWIDE REALTY LLC - Open Sat, 1 to 3pmNew
 $460,000Active3 beds 4 baths2,197 sq. ft.
$460,000Active3 beds 4 baths2,197 sq. ft.1515 Staghorn Drive, Joliet, IL 60431
MLS# 12442529Listed by: RE/MAX SUBURBAN - New
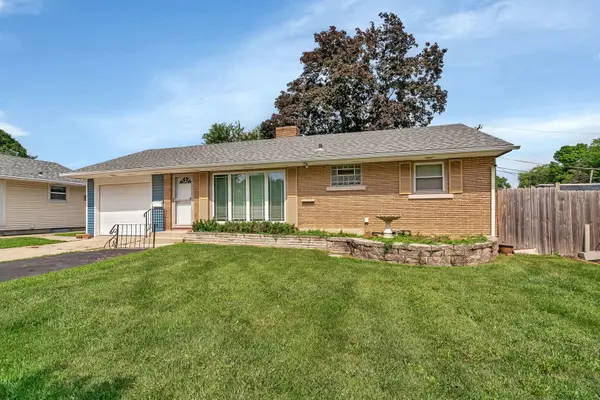 $234,900Active3 beds 1 baths1,152 sq. ft.
$234,900Active3 beds 1 baths1,152 sq. ft.1205 Connecticut Avenue, Joliet, IL 60435
MLS# 12446252Listed by: RE/MAX ULTIMATE PROFESSIONALS - New
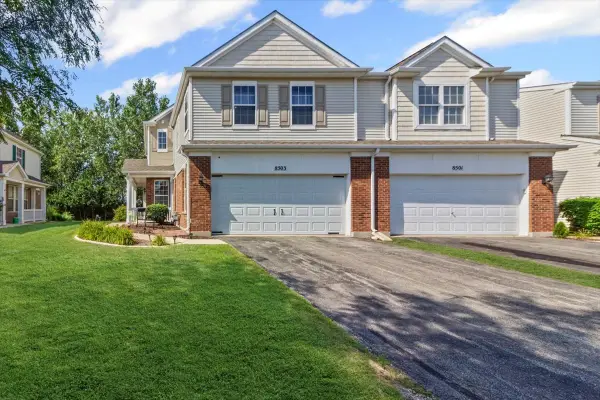 $280,000Active3 beds 3 baths1,618 sq. ft.
$280,000Active3 beds 3 baths1,618 sq. ft.8503 Sawyer Court, Joliet, IL 60431
MLS# 12440750Listed by: BAIRD & WARNER REAL ESTATE - New
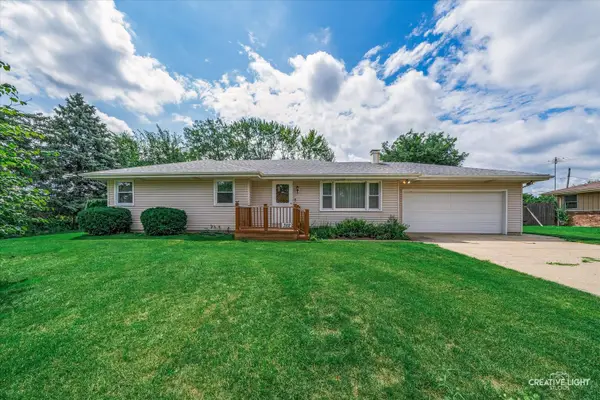 $300,000Active3 beds 2 baths2,042 sq. ft.
$300,000Active3 beds 2 baths2,042 sq. ft.3112 Harris Drive, Joliet, IL 60431
MLS# 12442878Listed by: EXP REALTY - New
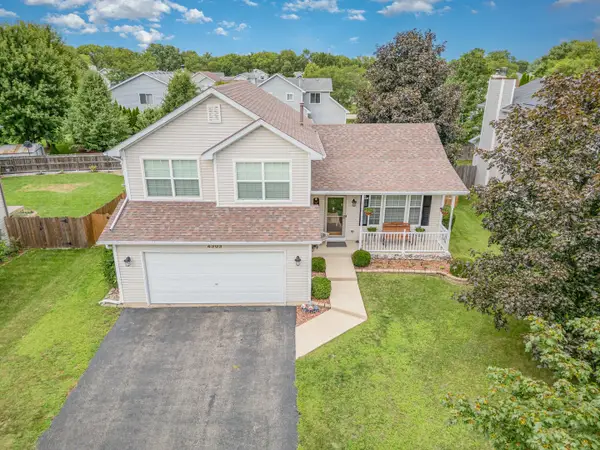 $375,000Active3 beds 2 baths1,712 sq. ft.
$375,000Active3 beds 2 baths1,712 sq. ft.4303 Anthony Lane, Plainfield, IL 60586
MLS# 12444722Listed by: COLDWELL BANKER REAL ESTATE GROUP - New
 $220,000Active4 beds 1 baths1,200 sq. ft.
$220,000Active4 beds 1 baths1,200 sq. ft.203 Pine Street, Joliet, IL 60435
MLS# 12445863Listed by: CARTER REALTY GROUP
