371 Whiteside Drive, Joliet, IL 60435
Local realty services provided by:Better Homes and Gardens Real Estate Connections
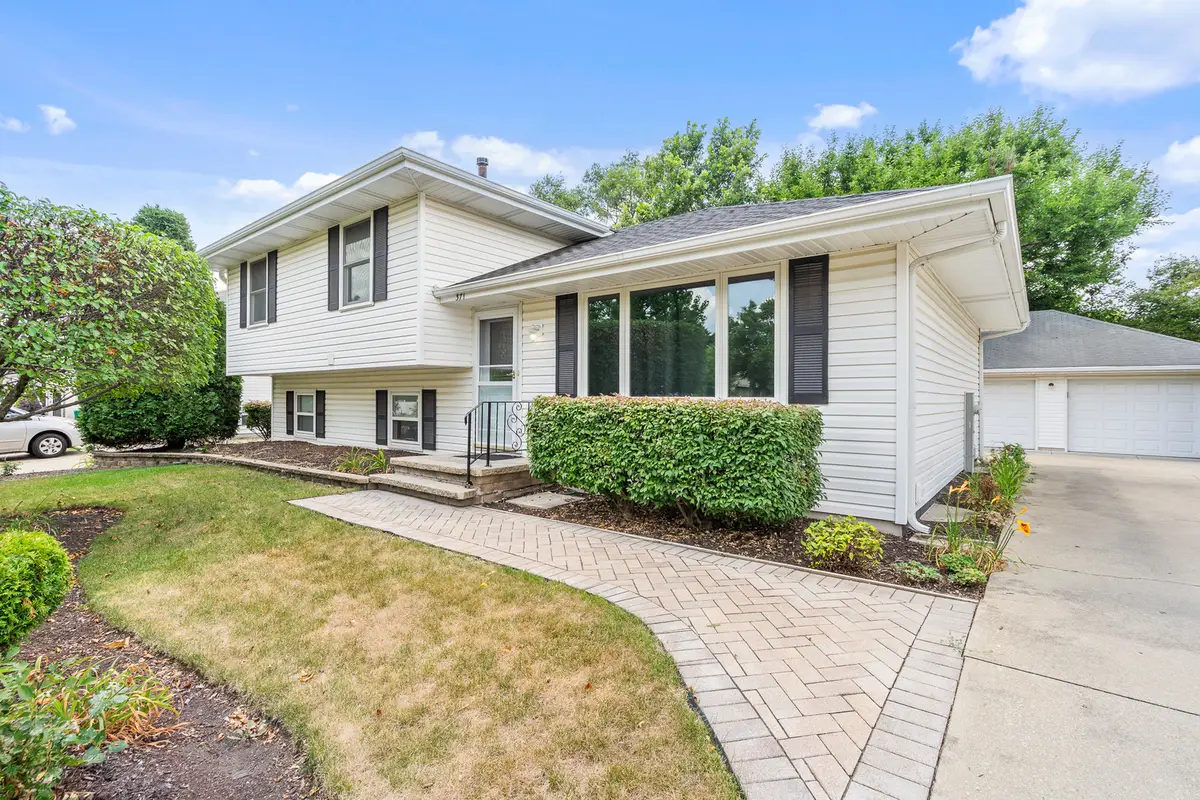
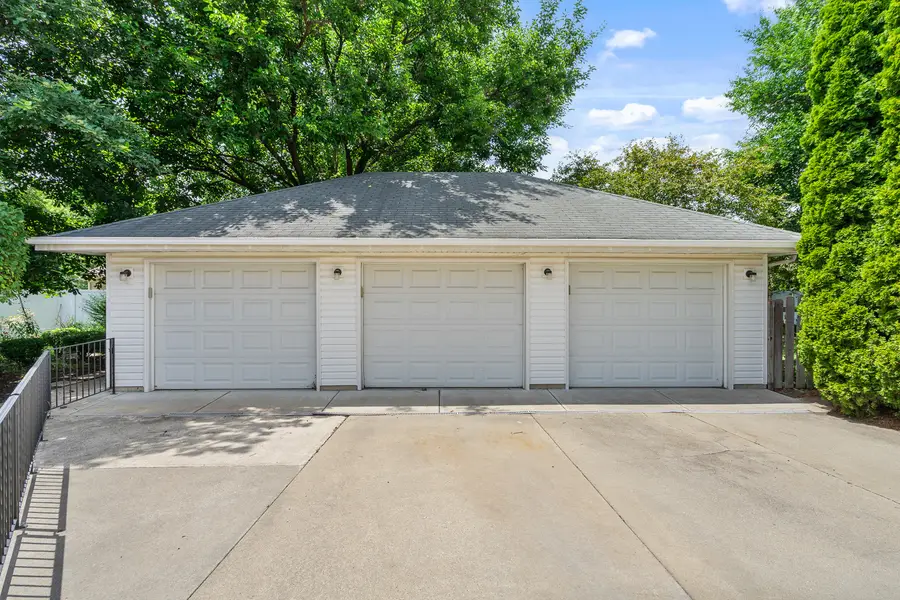

371 Whiteside Drive,Joliet, IL 60435
$350,000
- 3 Beds
- 2 Baths
- 2,368 sq. ft.
- Single family
- Pending
Listed by:kimberly wirtz
Office:wirtz real estate group inc.
MLS#:12387753
Source:MLSNI
Price summary
- Price:$350,000
- Price per sq. ft.:$147.8
About this home
Welcome to this beautifully maintained Quad-Level home, lovingly cared for by its original owner and nestled in a highly sought-after west side location. This spacious and versatile residence offers an ideal blend of comfort, functionality, and charm, with numerous big-ticket updates already done for you - including newer windows, roof, siding, water heater, furnace, and air conditioner. Step inside to find a sun-drenched living room that flows into the kitchen featuring stainless steel appliances, a pantry, and an adjacent dining area with direct access to a large paver patio - the perfect space for entertaining or enjoying quiet evenings outdoors. The park-like backyard is a private retreat, surrounded by beautiful perennial gardens and mature landscaping, and leads to a rare, heated three-car garage - a true standout feature. The inviting family room is anchored by a cozy gas start "wood burning stove" with a stacked stone surround, creating a warm and welcoming atmosphere. The lower level includes an updated full bath with quartz vanity and a flexible space that can easily be converted into a fourth bedroom, home office, or hobby area (great opportunity for related living). The finished sub-basement adds even more living space with a recreation room complete with wood laminate flooring. Upstairs, you'll find three generously sized bedrooms and a second updated bathroom with a raised vanity. Additional features include pull-down attic access for extra storage, new carpeting and a layout that offers both openness and privacy throughout. Don't miss this opportunity to own a well-cared-for home with thoughtful upgrades and an unbeatable location!
Contact an agent
Home facts
- Year built:1992
- Listing Id #:12387753
- Added:29 day(s) ago
- Updated:August 13, 2025 at 07:45 AM
Rooms and interior
- Bedrooms:3
- Total bathrooms:2
- Full bathrooms:2
- Living area:2,368 sq. ft.
Heating and cooling
- Cooling:Central Air
- Heating:Forced Air, Natural Gas
Structure and exterior
- Roof:Asphalt
- Year built:1992
- Building area:2,368 sq. ft.
Schools
- High school:Joliet West High School
- Middle school:Troy Middle School
- Elementary school:Troy Heritage Trail School
Utilities
- Water:Public
- Sewer:Public Sewer
Finances and disclosures
- Price:$350,000
- Price per sq. ft.:$147.8
- Tax amount:$6,315 (2023)
New listings near 371 Whiteside Drive
- New
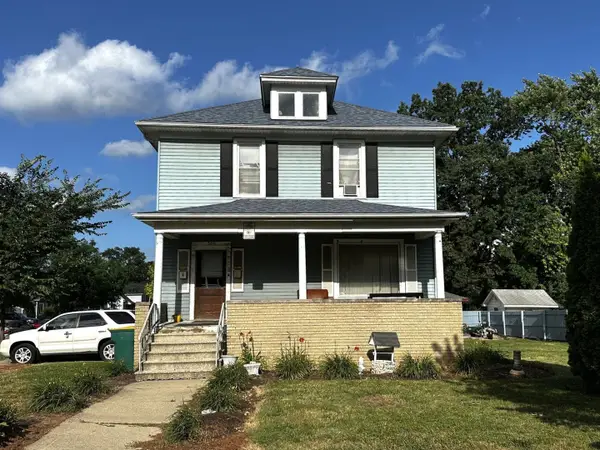 $229,999Active6 beds 2 baths
$229,999Active6 beds 2 baths300 Mississippi Avenue, Joliet, IL 60433
MLS# 12446467Listed by: TURN KEY REALTY SOLUTIONS - New
 $167,000Active3 beds 1 baths1,100 sq. ft.
$167,000Active3 beds 1 baths1,100 sq. ft.406 Ontario Street, Joliet, IL 60436
MLS# 12446468Listed by: COMPASS - New
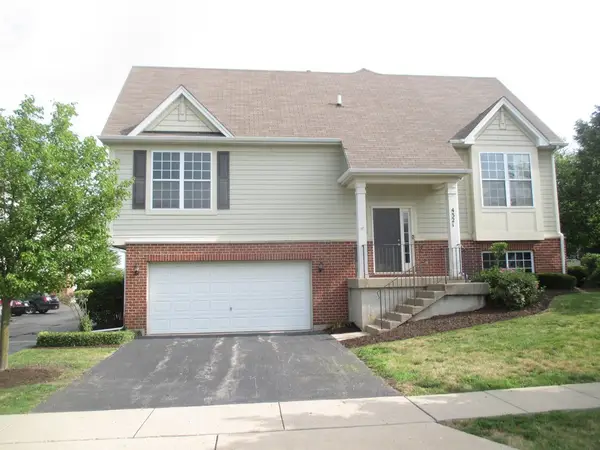 $279,900Active2 beds 2 baths1,614 sq. ft.
$279,900Active2 beds 2 baths1,614 sq. ft.4321 Timber Ridge Court, Joliet, IL 60431
MLS# 12446415Listed by: CITYWIDE REALTY LLC - Open Sat, 1 to 3pmNew
 $460,000Active3 beds 4 baths2,197 sq. ft.
$460,000Active3 beds 4 baths2,197 sq. ft.1515 Staghorn Drive, Joliet, IL 60431
MLS# 12442529Listed by: RE/MAX SUBURBAN - New
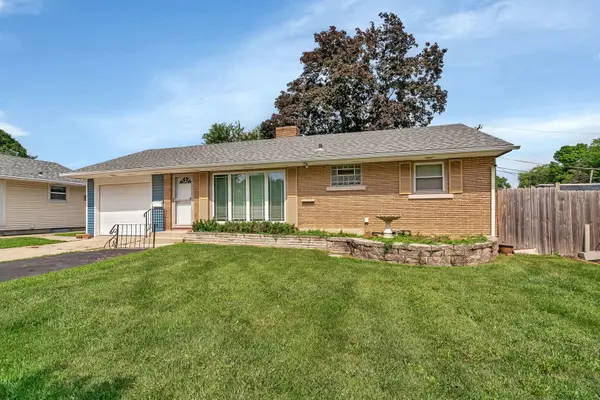 $234,900Active3 beds 1 baths1,152 sq. ft.
$234,900Active3 beds 1 baths1,152 sq. ft.1205 Connecticut Avenue, Joliet, IL 60435
MLS# 12446252Listed by: RE/MAX ULTIMATE PROFESSIONALS - New
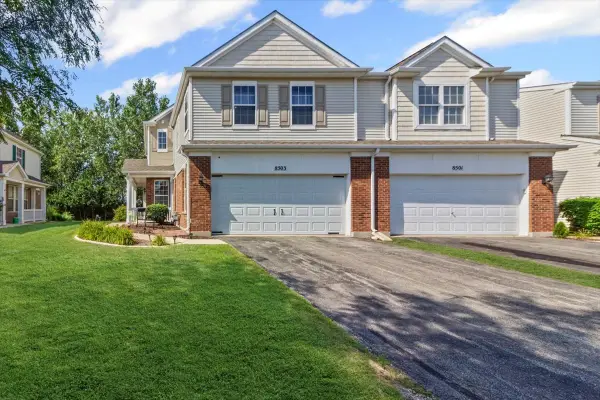 $280,000Active3 beds 3 baths1,618 sq. ft.
$280,000Active3 beds 3 baths1,618 sq. ft.8503 Sawyer Court, Joliet, IL 60431
MLS# 12440750Listed by: BAIRD & WARNER REAL ESTATE - New
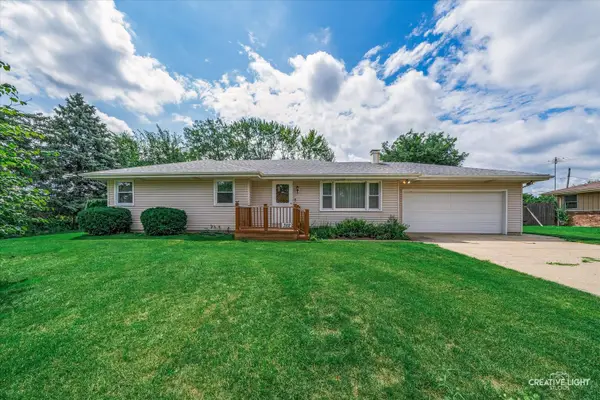 $300,000Active3 beds 2 baths2,042 sq. ft.
$300,000Active3 beds 2 baths2,042 sq. ft.3112 Harris Drive, Joliet, IL 60431
MLS# 12442878Listed by: EXP REALTY - New
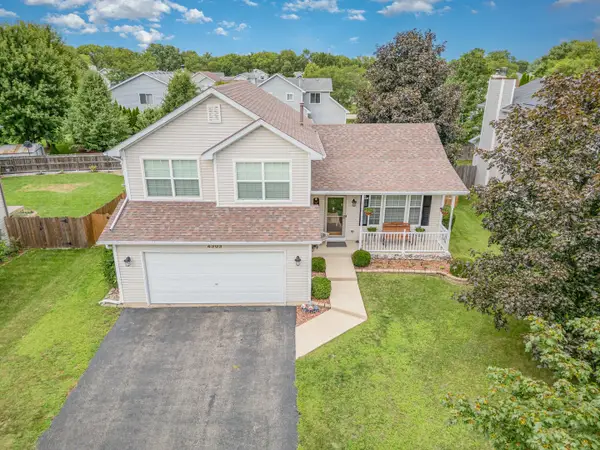 $375,000Active3 beds 2 baths1,712 sq. ft.
$375,000Active3 beds 2 baths1,712 sq. ft.4303 Anthony Lane, Plainfield, IL 60586
MLS# 12444722Listed by: COLDWELL BANKER REAL ESTATE GROUP - New
 $220,000Active4 beds 1 baths1,200 sq. ft.
$220,000Active4 beds 1 baths1,200 sq. ft.203 Pine Street, Joliet, IL 60435
MLS# 12445863Listed by: CARTER REALTY GROUP - New
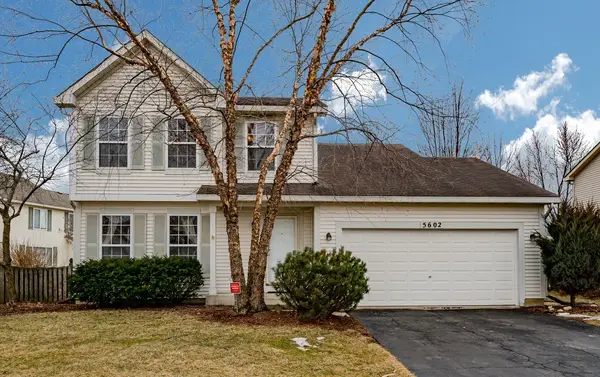 $369,999Active4 beds 3 baths1,805 sq. ft.
$369,999Active4 beds 3 baths1,805 sq. ft.5602 Steamboat Circle, Plainfield, IL 60586
MLS# 12439792Listed by: REALTY OF AMERICA, LLC
