3833 Terrance Ferry Drive, Joliet, IL 60431
Local realty services provided by:Better Homes and Gardens Real Estate Connections
3833 Terrance Ferry Drive,Joliet, IL 60431
$365,000
- 4 Beds
- 3 Baths
- 1,800 sq. ft.
- Single family
- Pending
Listed by:mark meers
Office:spring realty
MLS#:12456784
Source:MLSNI
Price summary
- Price:$365,000
- Price per sq. ft.:$202.78
About this home
Step inside this welcoming two-story home where space and comfort come together. The main level is designed for everyday living with a large living room that offers plenty of space to gather, while the bright galley kitchen features updated white cabinets, a roomy pantry, and space for a table where everyone can connect over meals. Just off the kitchen, the family room with its wood-burning fireplace invites cozy nights in. Convenient main floor laundry hookups are ready when you are in the large pantry. Outdoors, you'll love the expansive fenced yard with mature trees providing shade and privacy. A large concrete patio is perfect for barbecues, while the shed with electricity adds extra storage or workspace. Upstairs, you'll find four bedrooms, including a private owner's suite with a beautifully remodeled bathroom and a walk-in closet complete with organizers-your own retreat at the end of the day. The three additional bedrooms share an updated full bath, perfect for family and guests. The partially finished basement extends your living space with a recreation room that can be tailored to fit your lifestyle-whether it's movie nights, a playroom, or a home gym.
Contact an agent
Home facts
- Year built:1988
- Listing ID #:12456784
- Added:50 day(s) ago
- Updated:October 25, 2025 at 08:29 AM
Rooms and interior
- Bedrooms:4
- Total bathrooms:3
- Full bathrooms:2
- Half bathrooms:1
- Living area:1,800 sq. ft.
Heating and cooling
- Cooling:Central Air
- Heating:Forced Air, Natural Gas
Structure and exterior
- Roof:Asphalt
- Year built:1988
- Building area:1,800 sq. ft.
- Lot area:0.21 Acres
Schools
- High school:Joliet West High School
Utilities
- Water:Public
- Sewer:Public Sewer
Finances and disclosures
- Price:$365,000
- Price per sq. ft.:$202.78
- Tax amount:$7,842 (2024)
New listings near 3833 Terrance Ferry Drive
- Open Sun, 12 to 2pmNew
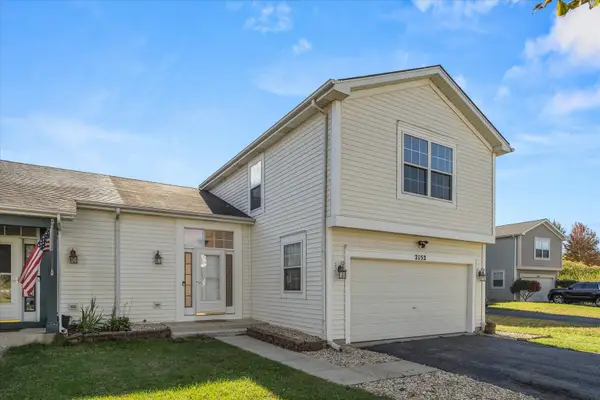 $315,000Active3 beds 3 baths1,450 sq. ft.
$315,000Active3 beds 3 baths1,450 sq. ft.2152 Brayton Place, Plainfield, IL 60586
MLS# 12500422Listed by: EXP REALTY - New
 $449,700Active4 beds 3 baths2,212 sq. ft.
$449,700Active4 beds 3 baths2,212 sq. ft.1109 Kerry Lane, Joliet, IL 60431
MLS# 12490292Listed by: CHASE REAL ESTATE LLC - New
 $480,000Active4 beds 4 baths
$480,000Active4 beds 4 baths955 Oneida Street, Joliet, IL 60435
MLS# 12503096Listed by: COLDWELL BANKER REAL ESTATE GROUP - New
 $379,900Active3 beds 2 baths1,632 sq. ft.
$379,900Active3 beds 2 baths1,632 sq. ft.1108 Addleman Street, Joliet, IL 60431
MLS# 12502982Listed by: OAK LEAF REALTY - Open Sat, 10am to 12:30pmNew
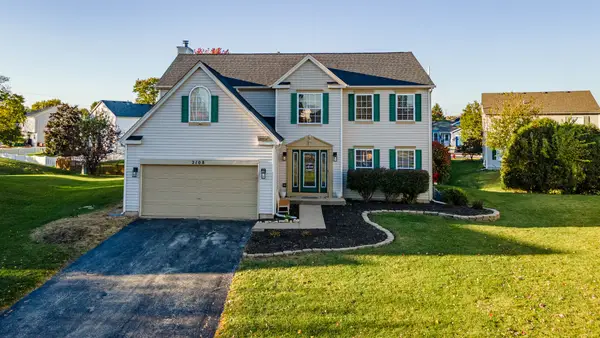 $415,000Active4 beds 3 baths2,430 sq. ft.
$415,000Active4 beds 3 baths2,430 sq. ft.2108 Brookshire Estates Court, Plainfield, IL 60586
MLS# 12502713Listed by: REALTY OF AMERICA, LLC 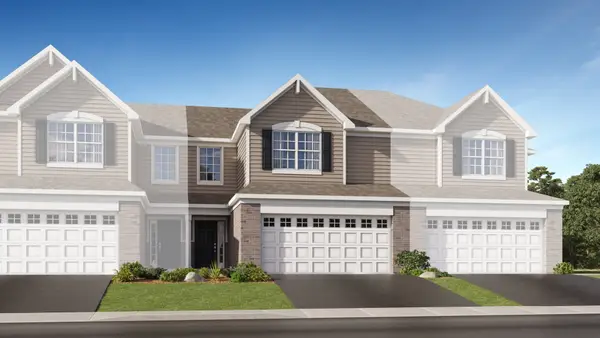 $315,000Pending3 beds 3 baths1,701 sq. ft.
$315,000Pending3 beds 3 baths1,701 sq. ft.7803 Nightshade Lane, Joliet, IL 60431
MLS# 12502563Listed by: HOMESMART CONNECT LLC- New
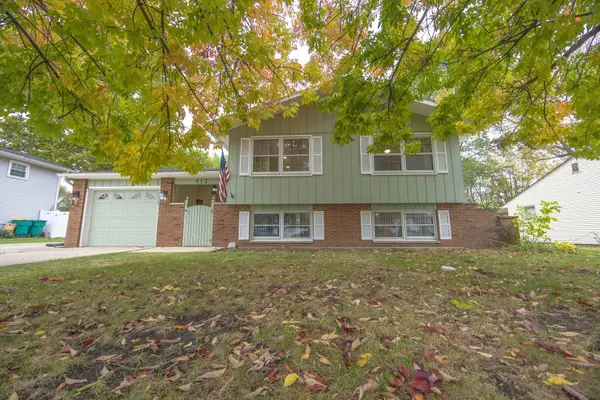 $309,900Active4 beds 2 baths2,266 sq. ft.
$309,900Active4 beds 2 baths2,266 sq. ft.613 Westnedge Road, Joliet, IL 60435
MLS# 12499478Listed by: KARGES REALTY - New
 $240,000Active3 beds 2 baths1,144 sq. ft.
$240,000Active3 beds 2 baths1,144 sq. ft.1202 Oneida Street, Joliet, IL 60435
MLS# 12501117Listed by: SPRING REALTY - New
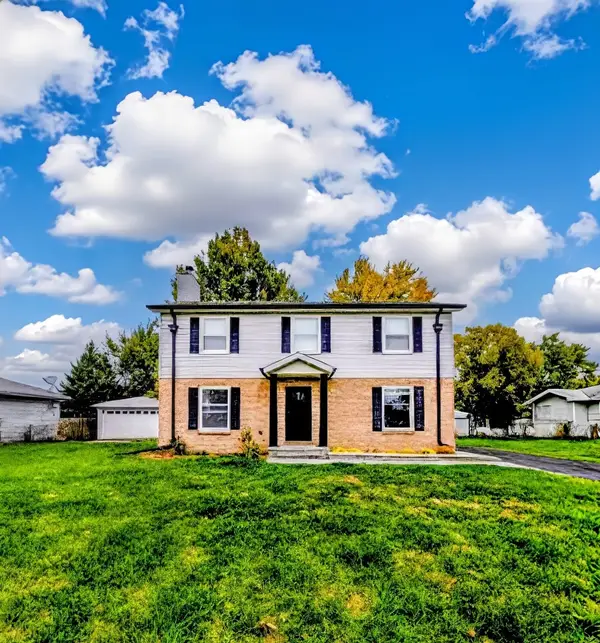 $379,999Active3 beds 3 baths1,776 sq. ft.
$379,999Active3 beds 3 baths1,776 sq. ft.3605 Juniper Avenue, Joliet, IL 60431
MLS# 12502237Listed by: INFINITI PROPERTIES, INC. - Open Sat, 11am to 1pmNew
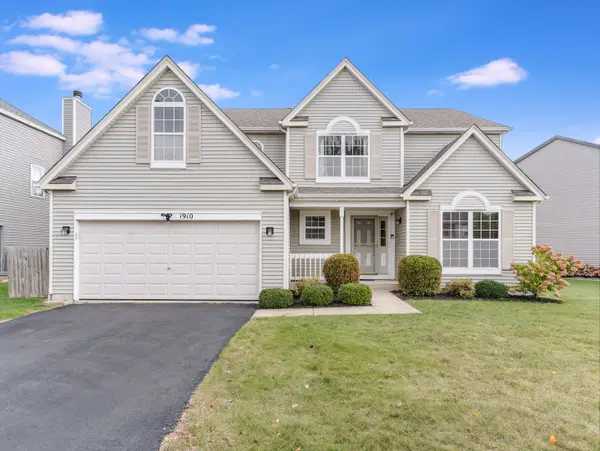 $415,000Active4 beds 3 baths2,846 sq. ft.
$415,000Active4 beds 3 baths2,846 sq. ft.1910 Arbor Fields Drive, Plainfield, IL 60586
MLS# 12468787Listed by: JOHN GREENE, REALTOR
