7015 Riley Drive, Joliet, IL 60431
Local realty services provided by:Better Homes and Gardens Real Estate Star Homes
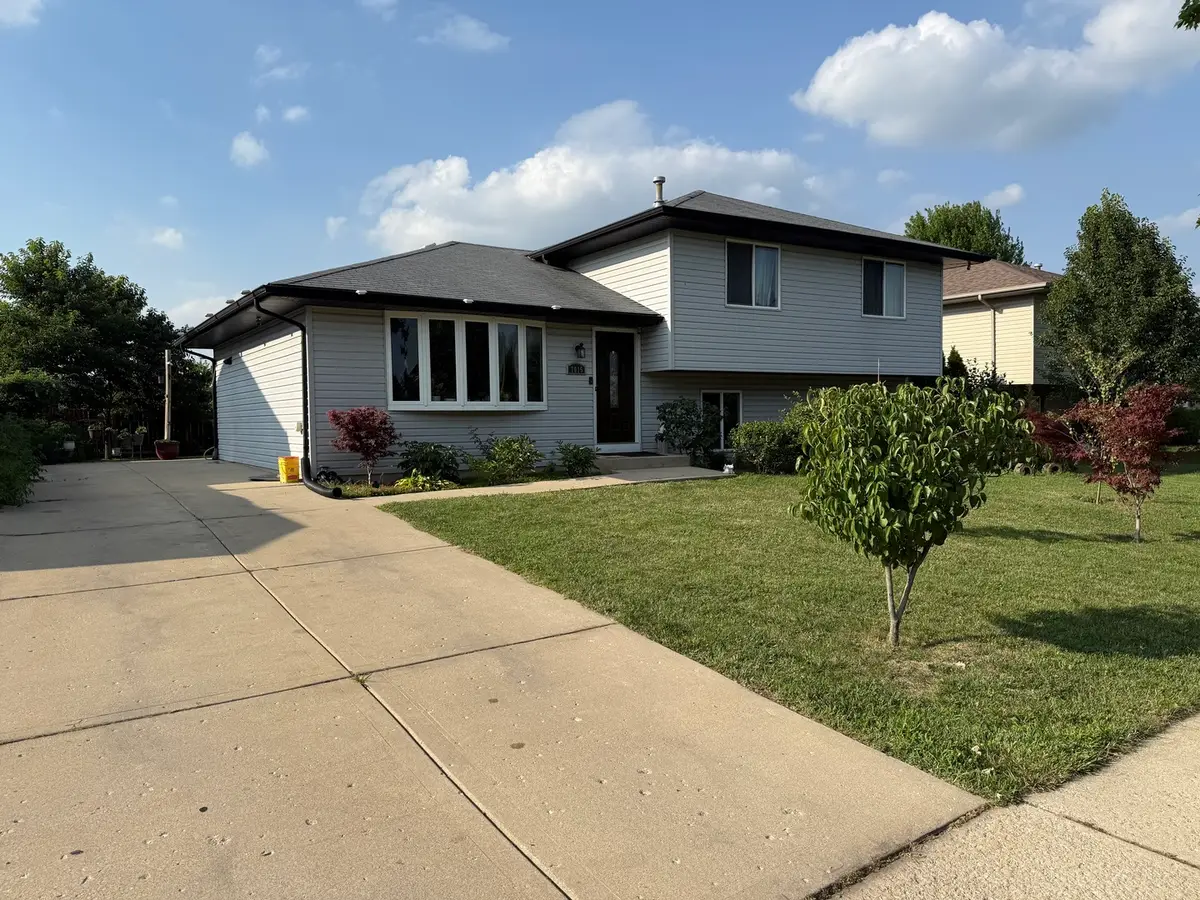
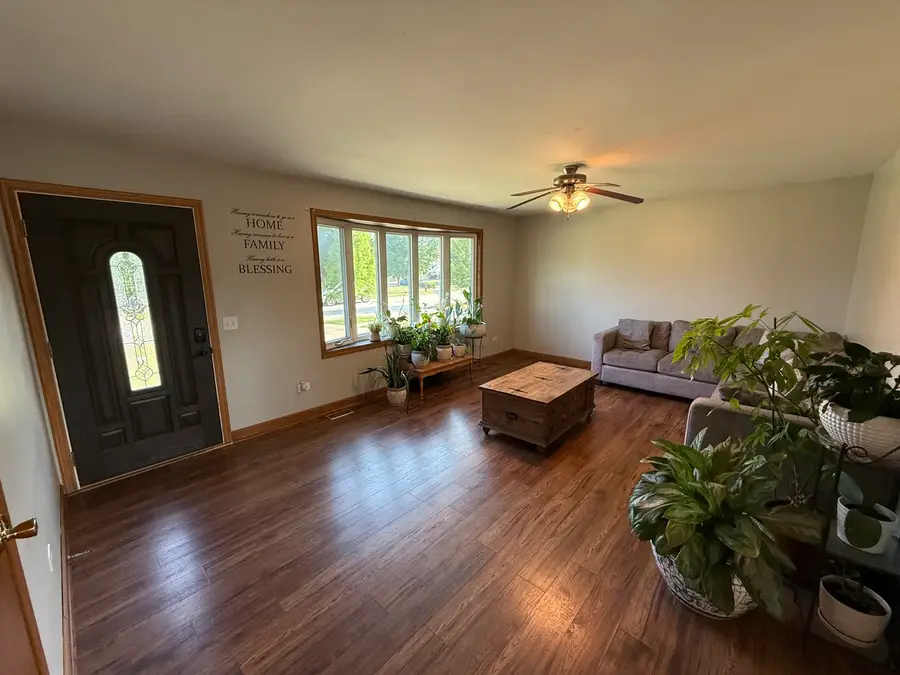
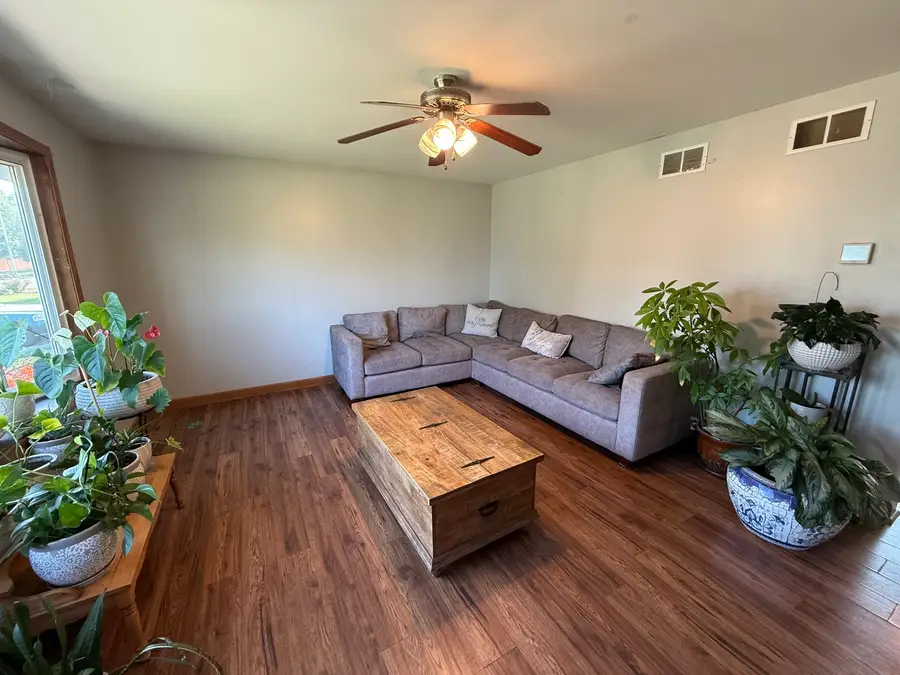
7015 Riley Drive,Joliet, IL 60431
$339,900
- 4 Beds
- 2 Baths
- 1,944 sq. ft.
- Single family
- Pending
Listed by:oscar ochoa
Office:keller williams infinity
MLS#:12427436
Source:MLSNI
Price summary
- Price:$339,900
- Price per sq. ft.:$174.85
About this home
Welcome to your new home, a beautifully maintained quad-level home in the desirable Cumberland South subdivision of Joliet. Boasting 4 bedrooms and 2 full baths, this spacious layout offers nearly 2,000 square feet of versatile living space. The open-concept main floor includes a large living room, a formal dining area, and a spacious eat-in kitchen-perfect for entertaining or everyday family life. Upstairs, the serene primary bedroom and two additional bedrooms provide comfort and privacy, while the lower level features a fourth bedroom and a generously sized recreation room ideal for movie nights, a playroom, or a home office. The home's thoughtful design provides flexible space for growing families or multigenerational living. Enjoy stylish finishes throughout, including wood laminate flooring, neutral tones that make this home move-in ready. Outside, a large backyard with a patio and outdoor fireplace creates a perfect setting for summer barbecues and cozy evenings. The yard also features very mature fruit trees, some exotic to this region! A wide concrete driveway offers ample parking for four vehicles. Located in a peaceful, sidewalk-lined neighborhood, this home is just minutes from shopping, dining, parks, and top-rated schools in Troy 30C and Joliet West 204. With its strong curb appeal, functional layout, and inviting living spaces, 7015 Riley Drive is a home where memories are made. Whether you're hosting guests or enjoying quiet family time, this property offers the space and comfort you've been searching for. Don't miss your chance to make this exceptional Joliet home your own.
Contact an agent
Home facts
- Year built:2004
- Listing Id #:12427436
- Added:22 day(s) ago
- Updated:August 13, 2025 at 07:45 AM
Rooms and interior
- Bedrooms:4
- Total bathrooms:2
- Full bathrooms:2
- Living area:1,944 sq. ft.
Heating and cooling
- Cooling:Central Air
- Heating:Forced Air, Natural Gas
Structure and exterior
- Roof:Asphalt
- Year built:2004
- Building area:1,944 sq. ft.
Schools
- High school:Joliet West High School
- Middle school:Willian B Orenic Intermediate
- Elementary school:Troy Crossroads Elementary Schoo
Utilities
- Water:Public
- Sewer:Public Sewer
Finances and disclosures
- Price:$339,900
- Price per sq. ft.:$174.85
- Tax amount:$7,731 (2024)
New listings near 7015 Riley Drive
- New
 $305,000Active3 beds 2 baths1,675 sq. ft.
$305,000Active3 beds 2 baths1,675 sq. ft.807 Sherwood Place, Joliet, IL 60435
MLS# 12446581Listed by: COLDWELL BANKER REALTY - New
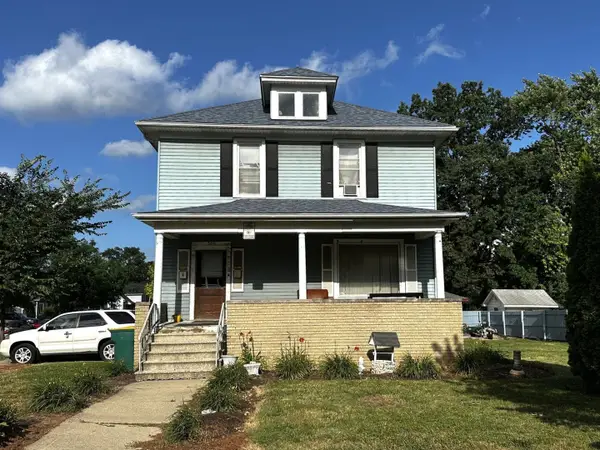 $229,999Active6 beds 2 baths
$229,999Active6 beds 2 baths300 Mississippi Avenue, Joliet, IL 60433
MLS# 12446467Listed by: TURN KEY REALTY SOLUTIONS - New
 $167,000Active3 beds 1 baths1,100 sq. ft.
$167,000Active3 beds 1 baths1,100 sq. ft.406 Ontario Street, Joliet, IL 60436
MLS# 12446468Listed by: COMPASS - New
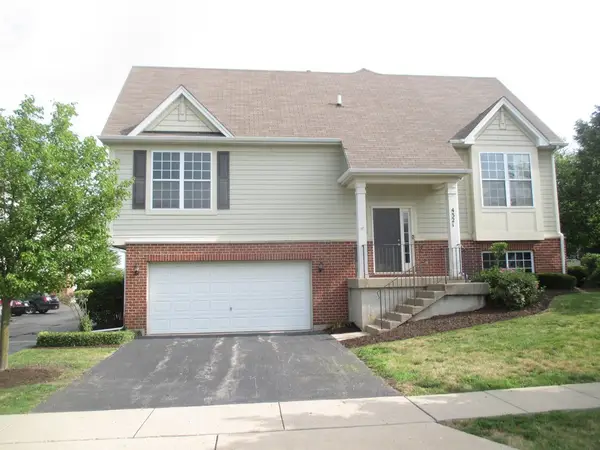 $279,900Active2 beds 2 baths1,614 sq. ft.
$279,900Active2 beds 2 baths1,614 sq. ft.4321 Timber Ridge Court, Joliet, IL 60431
MLS# 12446415Listed by: CITYWIDE REALTY LLC - Open Sat, 1 to 3pmNew
 $460,000Active3 beds 4 baths2,197 sq. ft.
$460,000Active3 beds 4 baths2,197 sq. ft.1515 Staghorn Drive, Joliet, IL 60431
MLS# 12442529Listed by: RE/MAX SUBURBAN - New
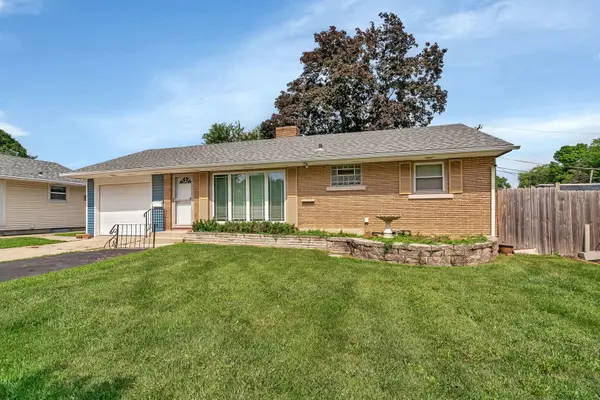 $234,900Active3 beds 1 baths1,152 sq. ft.
$234,900Active3 beds 1 baths1,152 sq. ft.1205 Connecticut Avenue, Joliet, IL 60435
MLS# 12446252Listed by: RE/MAX ULTIMATE PROFESSIONALS - New
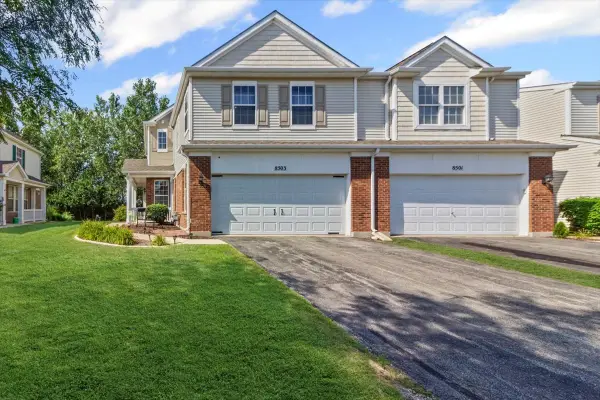 $280,000Active3 beds 3 baths1,618 sq. ft.
$280,000Active3 beds 3 baths1,618 sq. ft.8503 Sawyer Court, Joliet, IL 60431
MLS# 12440750Listed by: BAIRD & WARNER REAL ESTATE - New
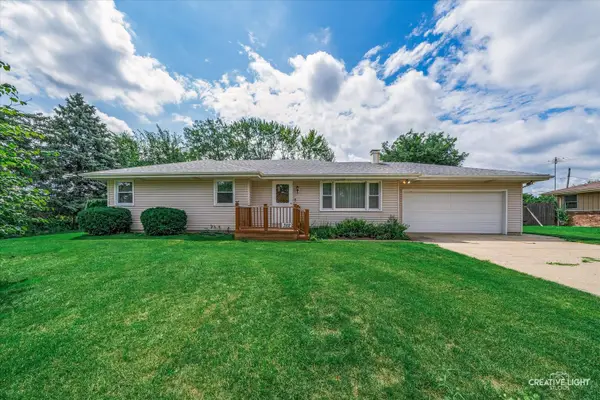 $300,000Active3 beds 2 baths2,042 sq. ft.
$300,000Active3 beds 2 baths2,042 sq. ft.3112 Harris Drive, Joliet, IL 60431
MLS# 12442878Listed by: EXP REALTY - New
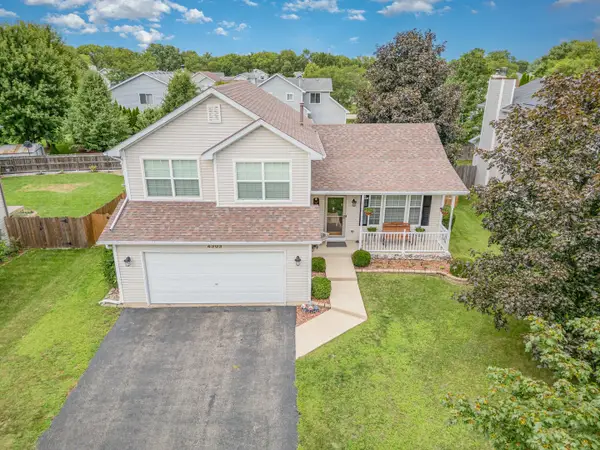 $375,000Active3 beds 2 baths1,712 sq. ft.
$375,000Active3 beds 2 baths1,712 sq. ft.4303 Anthony Lane, Plainfield, IL 60586
MLS# 12444722Listed by: COLDWELL BANKER REAL ESTATE GROUP - New
 $220,000Active4 beds 1 baths1,200 sq. ft.
$220,000Active4 beds 1 baths1,200 sq. ft.203 Pine Street, Joliet, IL 60435
MLS# 12445863Listed by: CARTER REALTY GROUP
