7831 Nightshade Lane, Joliet, IL 60431
Local realty services provided by:Better Homes and Gardens Real Estate Connections
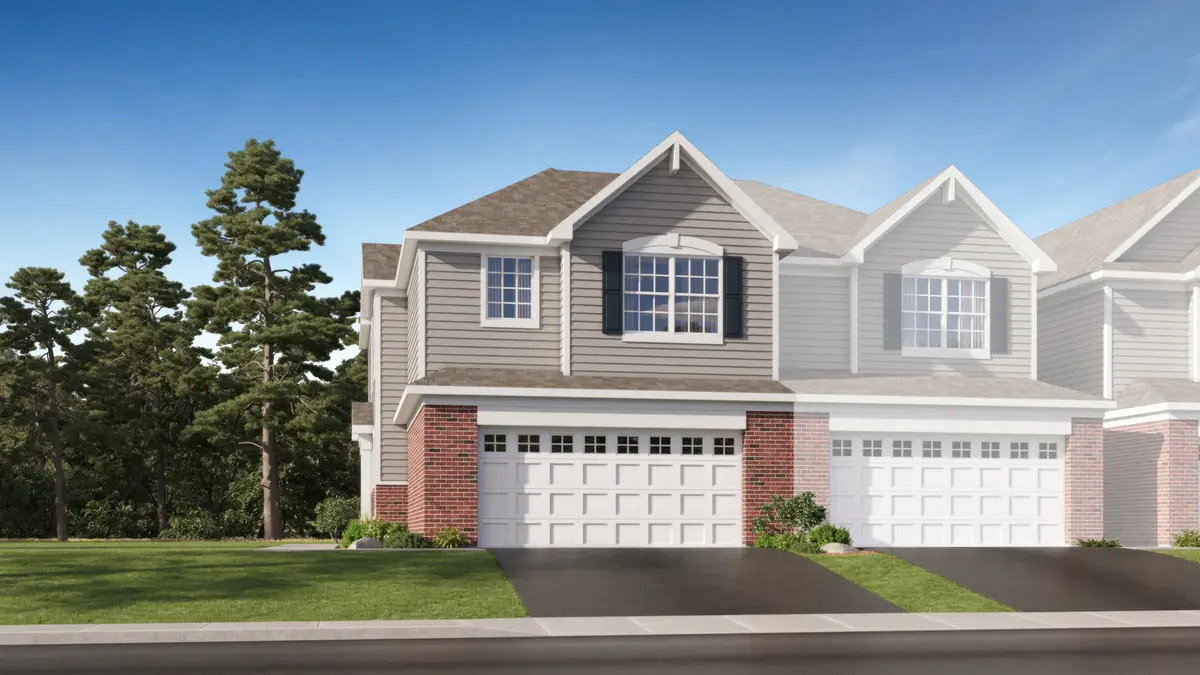
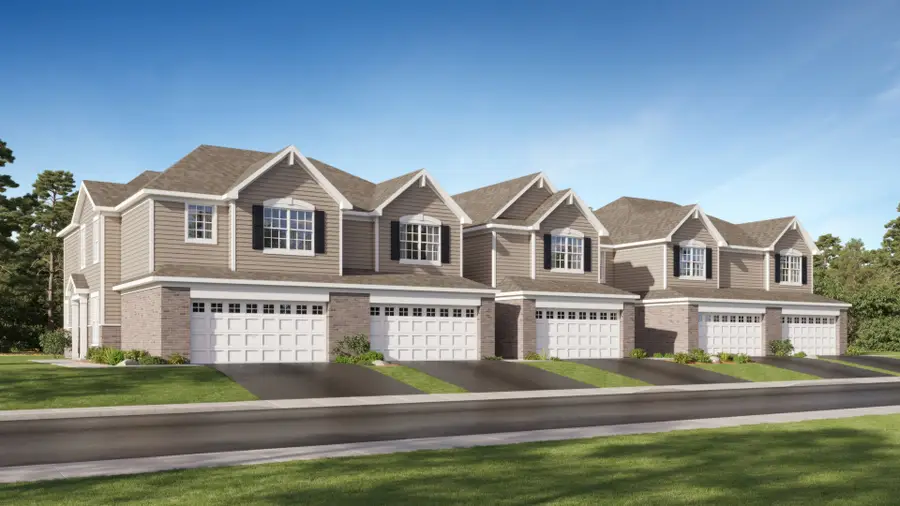
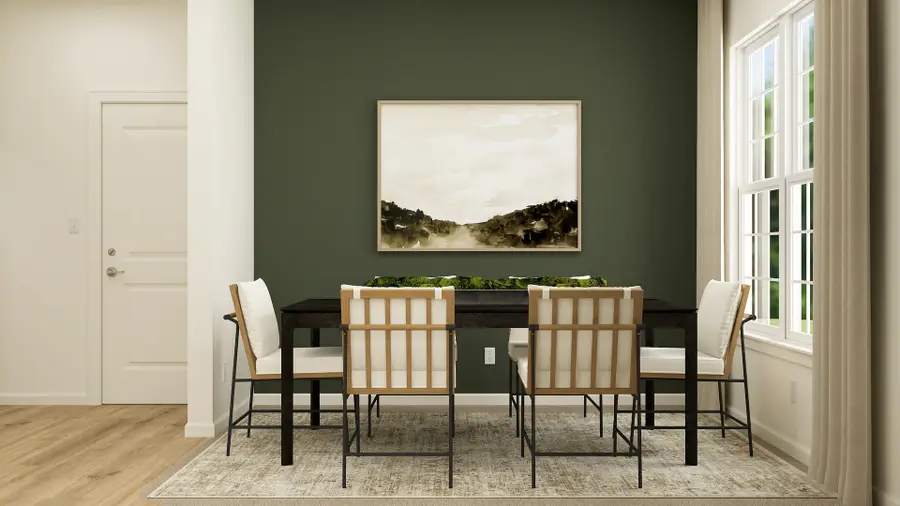
Listed by:bill flemming
Office:homesmart connect llc.
MLS#:12428942
Source:MLSNI
Price summary
- Price:$371,497
- Price per sq. ft.:$211.44
- Monthly HOA dues:$170
About this home
AVAILABLE NOW!!! Discover the comfort and versatility of the Glenshire, a thoughtfully designed twostory townhome crafted for modern living. Just off the foyer, a flexible space offers the perfect spot for a home office, reading nook, or creative studio. The kitchen is the heart of the home, featuring a large center island, sleek cabinetry, and luxury vinyl plank flooring that combines style with everyday durability. It opens gracefully into the great room, creating a seamless space for gathering and relaxing. Upstairs, a spacious loft provides a second living area-ideal for movie nights, a playroom, or quiet lounging. The owner's suite is a private retreat with a generous walk-in closet and a well-appointed en-suite bathroom. Two additional bedrooms share a full bathroom, while a conveniently located laundry room adds to the thoughtful layout. A standard two-car garage completes the Glenshire, where practical design meets contemporary comfort. This is an end unit home. *Photos are not this actual home* Welcome to Lakewood Prairie, a vibrant new master-planned community offering beautifully designed new homes in Joliet, Illinois. This thoughtfully developed neighborhood features family-friendly amenities including multi-use trails, a tot lot, and plenty of open green space-perfect for enjoying the outdoors and building a connected community. Situated in the heart of Joliet, Lakewood Prairie offers more than just a place to live-it offers a lifestyle. Joliet is a city rich in history, culture, and recreation, with easy access to world-class entertainment and everyday conveniences. Explore the charm of Downtown Joliet, located along the scenic Des Plaines River. This dynamic and walkable area is filled with local restaurants, boutique shops, and renowned museums. Signature events like the Taste of Joliet festival and the Joliet Christmas Parade bring the community together year-round for celebration and fun. Lakewood Prairie combines modern suburban living with the energy and accessibility of Joliet-offering the best of both worlds for families, professionals, and everyone in between.
Contact an agent
Home facts
- Year built:2025
- Listing Id #:12428942
- Added:19 day(s) ago
- Updated:August 13, 2025 at 10:47 AM
Rooms and interior
- Bedrooms:3
- Total bathrooms:3
- Full bathrooms:2
- Half bathrooms:1
- Living area:1,757 sq. ft.
Heating and cooling
- Cooling:Central Air
- Heating:Forced Air, Natural Gas
Structure and exterior
- Roof:Asphalt
- Year built:2025
- Building area:1,757 sq. ft.
Schools
- High school:Minooka Community High School
- Middle school:Minooka Junior High School
- Elementary school:Jones Elementary School
Utilities
- Water:Public
- Sewer:Public Sewer
Finances and disclosures
- Price:$371,497
- Price per sq. ft.:$211.44
New listings near 7831 Nightshade Lane
- New
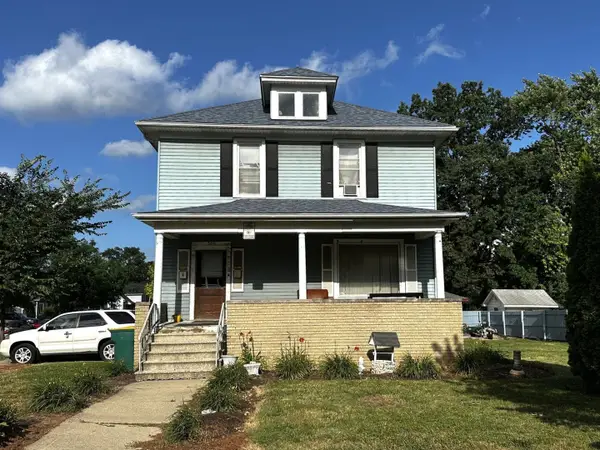 $229,999Active6 beds 2 baths
$229,999Active6 beds 2 baths300 Mississippi Avenue, Joliet, IL 60433
MLS# 12446467Listed by: TURN KEY REALTY SOLUTIONS - New
 $167,000Active3 beds 1 baths1,100 sq. ft.
$167,000Active3 beds 1 baths1,100 sq. ft.406 Ontario Street, Joliet, IL 60436
MLS# 12446468Listed by: COMPASS - New
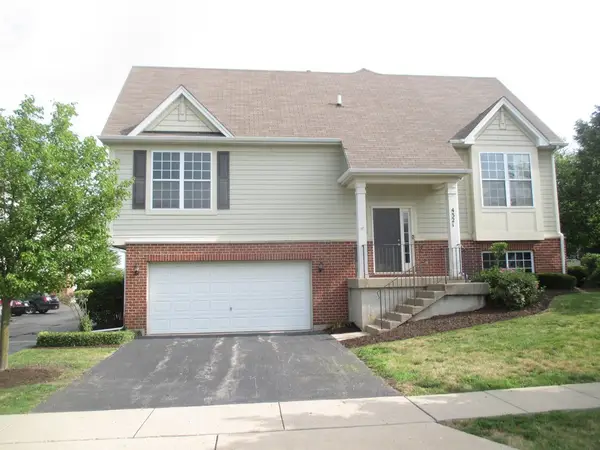 $279,900Active2 beds 2 baths1,614 sq. ft.
$279,900Active2 beds 2 baths1,614 sq. ft.4321 Timber Ridge Court, Joliet, IL 60431
MLS# 12446415Listed by: CITYWIDE REALTY LLC - Open Sat, 1 to 3pmNew
 $460,000Active3 beds 4 baths2,197 sq. ft.
$460,000Active3 beds 4 baths2,197 sq. ft.1515 Staghorn Drive, Joliet, IL 60431
MLS# 12442529Listed by: RE/MAX SUBURBAN - New
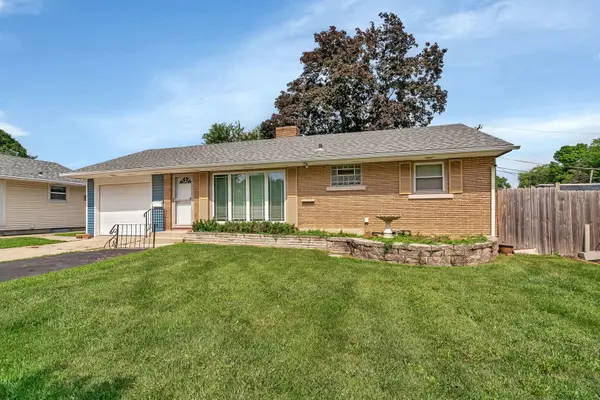 $234,900Active3 beds 1 baths1,152 sq. ft.
$234,900Active3 beds 1 baths1,152 sq. ft.1205 Connecticut Avenue, Joliet, IL 60435
MLS# 12446252Listed by: RE/MAX ULTIMATE PROFESSIONALS - New
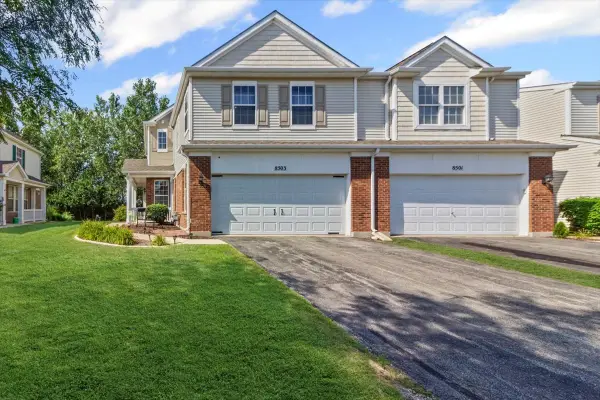 $280,000Active3 beds 3 baths1,618 sq. ft.
$280,000Active3 beds 3 baths1,618 sq. ft.8503 Sawyer Court, Joliet, IL 60431
MLS# 12440750Listed by: BAIRD & WARNER REAL ESTATE - New
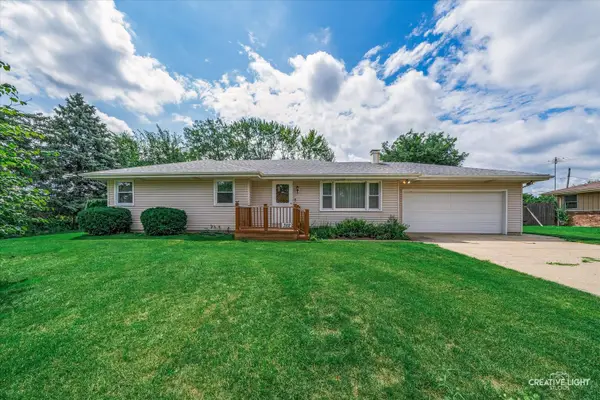 $300,000Active3 beds 2 baths2,042 sq. ft.
$300,000Active3 beds 2 baths2,042 sq. ft.3112 Harris Drive, Joliet, IL 60431
MLS# 12442878Listed by: EXP REALTY - New
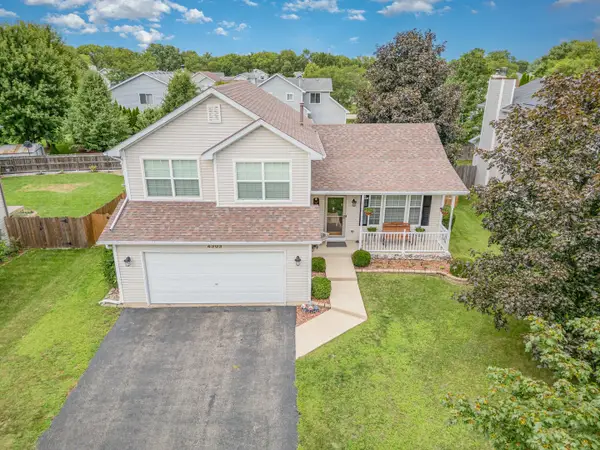 $375,000Active3 beds 2 baths1,712 sq. ft.
$375,000Active3 beds 2 baths1,712 sq. ft.4303 Anthony Lane, Plainfield, IL 60586
MLS# 12444722Listed by: COLDWELL BANKER REAL ESTATE GROUP - New
 $220,000Active4 beds 1 baths1,200 sq. ft.
$220,000Active4 beds 1 baths1,200 sq. ft.203 Pine Street, Joliet, IL 60435
MLS# 12445863Listed by: CARTER REALTY GROUP - New
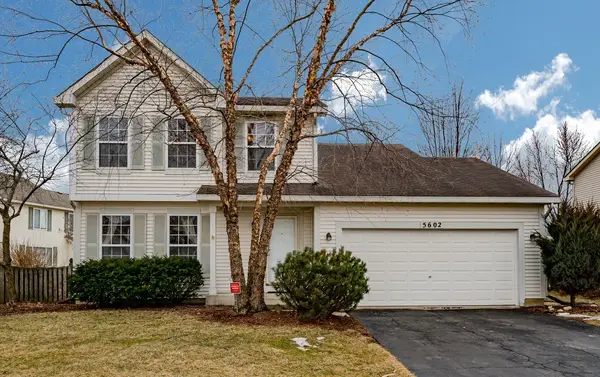 $369,999Active4 beds 3 baths1,805 sq. ft.
$369,999Active4 beds 3 baths1,805 sq. ft.5602 Steamboat Circle, Plainfield, IL 60586
MLS# 12439792Listed by: REALTY OF AMERICA, LLC
