8102 Expedition Street, Joliet, IL 60431
Local realty services provided by:Better Homes and Gardens Real Estate Star Homes
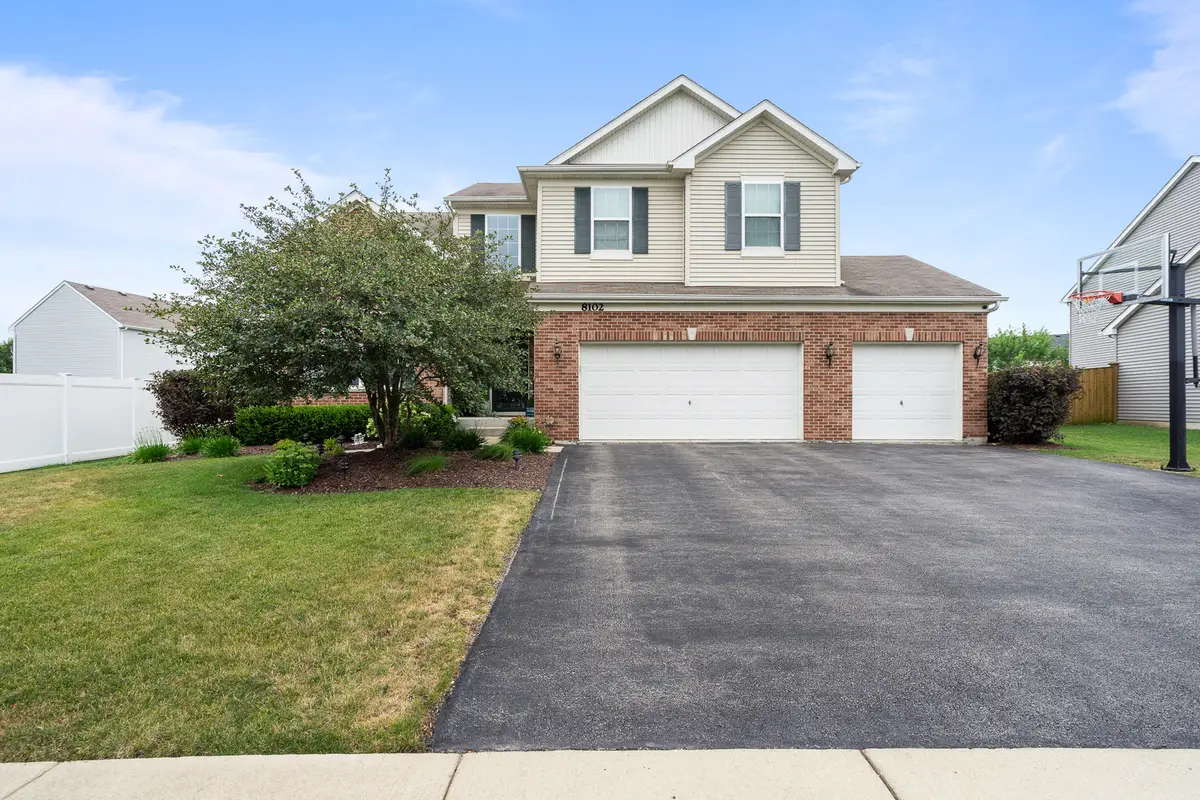
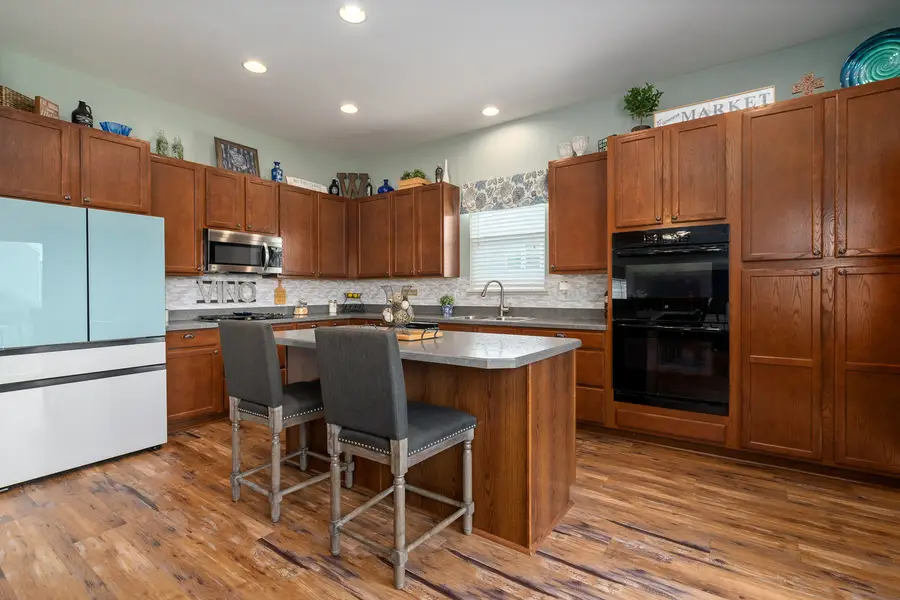
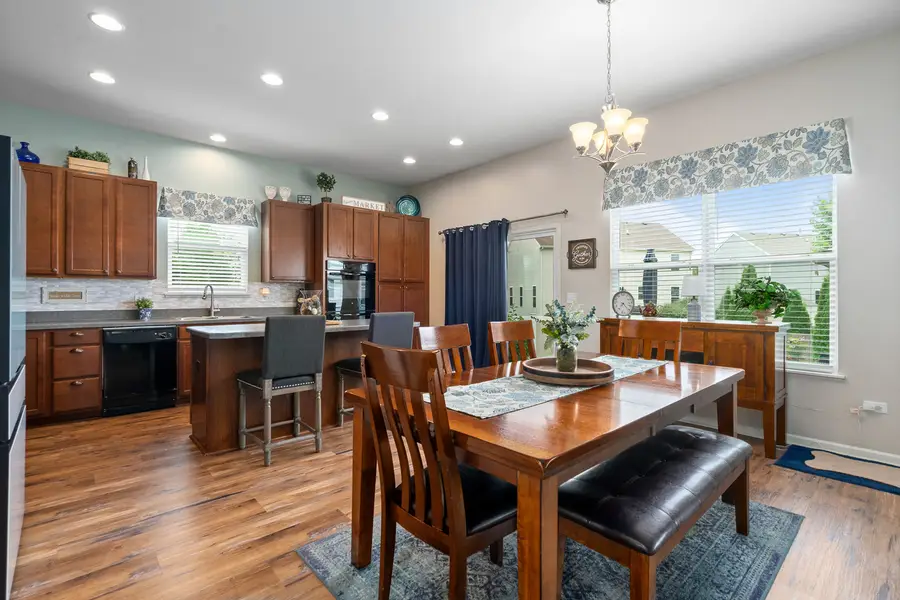
8102 Expedition Street,Joliet, IL 60431
$450,000
- 4 Beds
- 3 Baths
- 2,576 sq. ft.
- Single family
- Pending
Listed by:kimberly wirtz
Office:wirtz real estate group inc.
MLS#:12417039
Source:MLSNI
Price summary
- Price:$450,000
- Price per sq. ft.:$174.69
- Monthly HOA dues:$35
About this home
Prepare to be captivated by this richly appointed, multi-level masterpiece that blends timeless elegance with modern luxury. Nestled on a prime lot directly across from a scenic park, this impressive residence offers custom craftsmanship, sweeping natural light, and show-stopping architectural details throughout. From the moment you enter, you're greeted by a grand, sun-drenched living room and formal dining room, both adorned with decorative columns and an air of refined sophistication. A striking custom wrought iron staircase anchors the main level and sets the tone for the designer-inspired features that follow. The heart of the home is a chef's dream-an expansive gourmet kitchen outfitted with 42-inch cabinetry, a center island, double ovens, a generous pantry, and abundant recessed lighting that highlights every detail. The adjoining breakfast area flows effortlessly to the backyard patio, offering a seamless indoor-outdoor experience ideal for entertaining or everyday relaxation. Step outside to your personal retreat-complete with a large fenced yard, charming gazebo, and a 24-foot round above-ground pool, perfect for cooling off during summer days or hosting unforgettable gatherings. Back inside, the cozy family room offers warmth and comfort with its gas-log fireplace, while the luxurious master suite provides a private sanctuary featuring a walk-in closet and a spa-like en-suite bath with oversized shower and double vanity. All four spacious bedrooms are finished with luxury vinyl plank flooring, offering both style and durability. With two-and-a-half beautifully appointed baths, this home is as functional as it is luxurious. The full basement is a recreational haven, where a pool table, shuffleboard table, and Bowflex machine are all negotiable. Recent upgrades include new flooring and carpeting throughout the home within the last two years, ensuring a fresh, move-in ready experience. Additional features include an attached three-car garage and location within the highly desirable Minooka School District, making this a rare and valuable opportunity. Elegant, expansive, and exceptionally well-designed-this is the home for you!
Contact an agent
Home facts
- Year built:2015
- Listing Id #:12417039
- Added:32 day(s) ago
- Updated:August 13, 2025 at 07:39 AM
Rooms and interior
- Bedrooms:4
- Total bathrooms:3
- Full bathrooms:2
- Half bathrooms:1
- Living area:2,576 sq. ft.
Heating and cooling
- Cooling:Central Air
- Heating:Forced Air, Natural Gas
Structure and exterior
- Roof:Asphalt
- Year built:2015
- Building area:2,576 sq. ft.
Schools
- High school:Minooka Community High School
- Middle school:Minooka Intermediate School
- Elementary school:Jones Elementary School
Utilities
- Water:Public
- Sewer:Public Sewer
Finances and disclosures
- Price:$450,000
- Price per sq. ft.:$174.69
- Tax amount:$8,742 (2023)
New listings near 8102 Expedition Street
- New
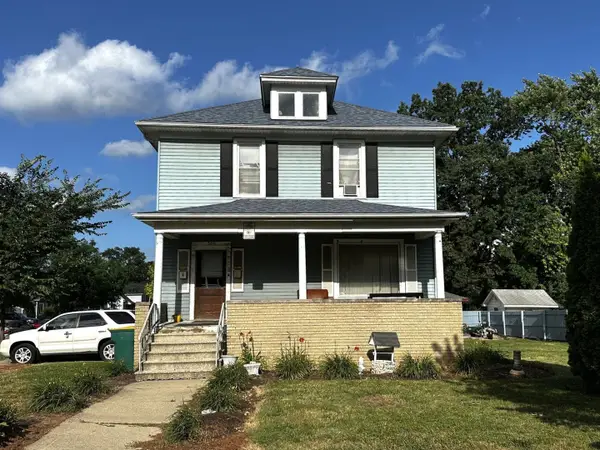 $229,999Active6 beds 2 baths
$229,999Active6 beds 2 baths300 Mississippi Avenue, Joliet, IL 60433
MLS# 12446467Listed by: TURN KEY REALTY SOLUTIONS - New
 $167,000Active3 beds 1 baths1,100 sq. ft.
$167,000Active3 beds 1 baths1,100 sq. ft.406 Ontario Street, Joliet, IL 60436
MLS# 12446468Listed by: COMPASS - New
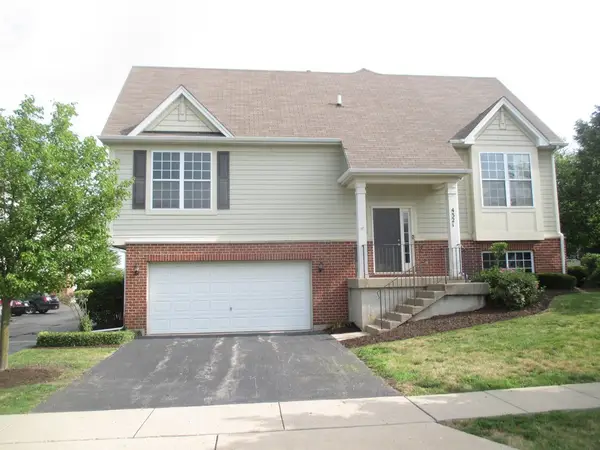 $279,900Active2 beds 2 baths1,614 sq. ft.
$279,900Active2 beds 2 baths1,614 sq. ft.4321 Timber Ridge Court, Joliet, IL 60431
MLS# 12446415Listed by: CITYWIDE REALTY LLC - Open Sat, 1 to 3pmNew
 $460,000Active3 beds 4 baths2,197 sq. ft.
$460,000Active3 beds 4 baths2,197 sq. ft.1515 Staghorn Drive, Joliet, IL 60431
MLS# 12442529Listed by: RE/MAX SUBURBAN - New
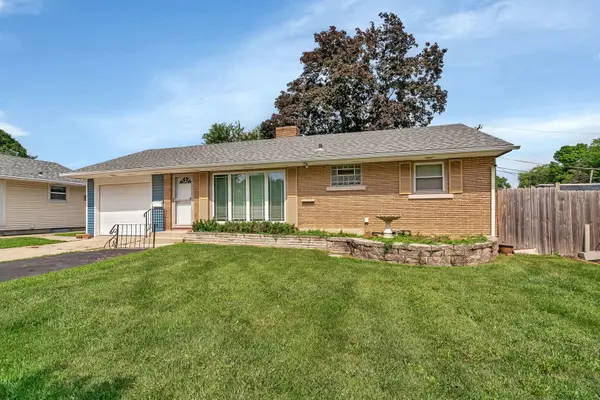 $234,900Active3 beds 1 baths1,152 sq. ft.
$234,900Active3 beds 1 baths1,152 sq. ft.1205 Connecticut Avenue, Joliet, IL 60435
MLS# 12446252Listed by: RE/MAX ULTIMATE PROFESSIONALS - New
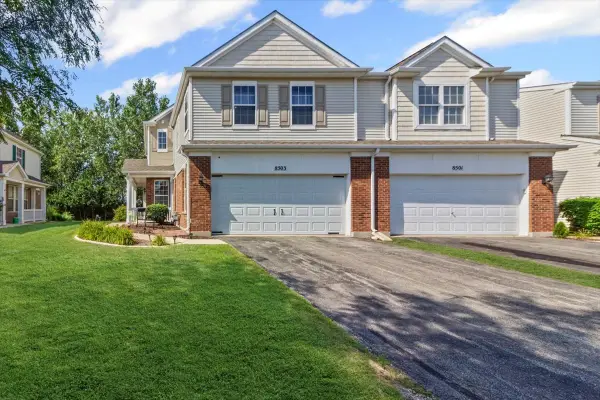 $280,000Active3 beds 3 baths1,618 sq. ft.
$280,000Active3 beds 3 baths1,618 sq. ft.8503 Sawyer Court, Joliet, IL 60431
MLS# 12440750Listed by: BAIRD & WARNER REAL ESTATE - New
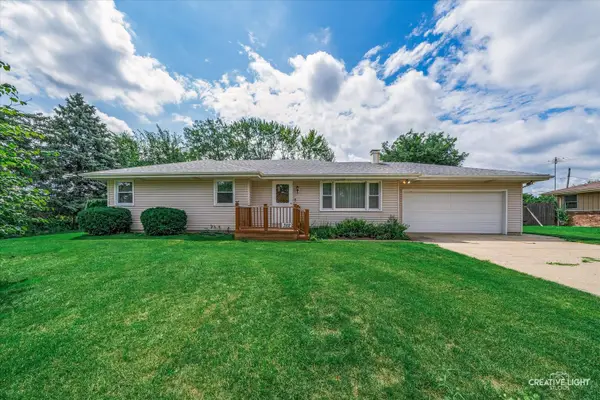 $300,000Active3 beds 2 baths2,042 sq. ft.
$300,000Active3 beds 2 baths2,042 sq. ft.3112 Harris Drive, Joliet, IL 60431
MLS# 12442878Listed by: EXP REALTY - New
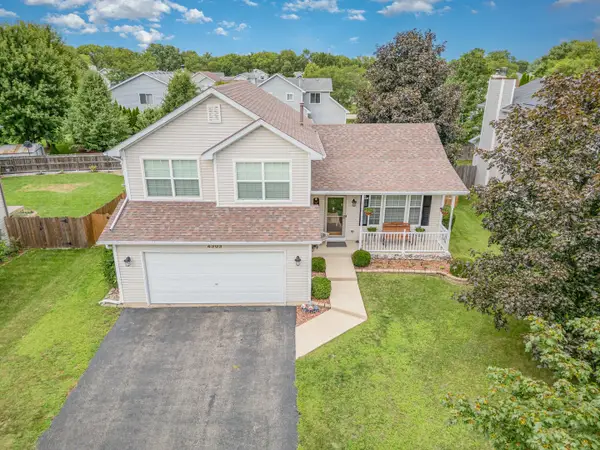 $375,000Active3 beds 2 baths1,712 sq. ft.
$375,000Active3 beds 2 baths1,712 sq. ft.4303 Anthony Lane, Plainfield, IL 60586
MLS# 12444722Listed by: COLDWELL BANKER REAL ESTATE GROUP - New
 $220,000Active4 beds 1 baths1,200 sq. ft.
$220,000Active4 beds 1 baths1,200 sq. ft.203 Pine Street, Joliet, IL 60435
MLS# 12445863Listed by: CARTER REALTY GROUP - New
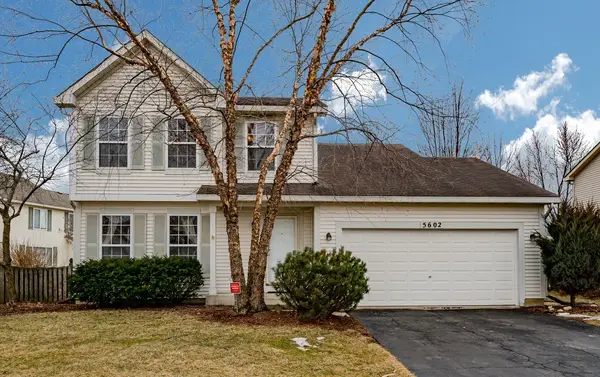 $369,999Active4 beds 3 baths1,805 sq. ft.
$369,999Active4 beds 3 baths1,805 sq. ft.5602 Steamboat Circle, Plainfield, IL 60586
MLS# 12439792Listed by: REALTY OF AMERICA, LLC
