643 Abbotsford Road, Kenilworth, IL 60043
Local realty services provided by:Better Homes and Gardens Real Estate Connections
643 Abbotsford Road,Kenilworth, IL 60043
$2,739,000
- 5 Beds
- 5 Baths
- 5,088 sq. ft.
- Single family
- Pending
Listed by: darin marcus
Office: marcus real estate group
MLS#:12362314
Source:MLSNI
Price summary
- Price:$2,739,000
- Price per sq. ft.:$538.33
About this home
New construction home with over 4,600 square feet of living space and 2 car attached garage in east Kenilworth on a fantastic 200-foot-deep lot. Delivery Fall 2025. This brick home is designed for today's lifestyle with a large open floor plan on the main floor including a private office. The custom integrated kitchen is pure luxury with paneled appliances, quartzite counters, 9-foot island with waterfall sides and a full walk-in pantry with a hidden door. 10-foot ceilings. 4" white oak flooring throughout first and second floors, large format porcelain tiles in the bathrooms. Spacious master bedroom with 2 large walk-in closets, en-suite spa like bathroom with Brizo plumbing fixtures featuring a wet room with free standing tub, rain shower, and heated floors. Custom ceiling details, wall details, and built-ins throughout. Laundry room on 2nd floor. Every closet will have a custom built closet system. 2 HVAC systems and recirculating hot water. Basement has a 5th bedroom, enormous entertainment area with endless potential including a wet bar, large storage room and finished storage under the stairs. Exterior includes new cedar fence, in ground sprinklers and paver patio. Still time to make selections. Pictures from previous homes.
Contact an agent
Home facts
- Year built:2025
- Listing ID #:12362314
- Added:187 day(s) ago
- Updated:November 15, 2025 at 09:25 AM
Rooms and interior
- Bedrooms:5
- Total bathrooms:5
- Full bathrooms:4
- Half bathrooms:1
- Living area:5,088 sq. ft.
Heating and cooling
- Cooling:Central Air, Zoned
- Heating:Natural Gas
Structure and exterior
- Roof:Asphalt
- Year built:2025
- Building area:5,088 sq. ft.
- Lot area:0.23 Acres
Schools
- High school:New Trier Twp H.S. Northfield/Wi
- Middle school:The Joseph Sears School
- Elementary school:The Joseph Sears School
Utilities
- Water:Lake Michigan, Public
- Sewer:Public Sewer
Finances and disclosures
- Price:$2,739,000
- Price per sq. ft.:$538.33
New listings near 643 Abbotsford Road
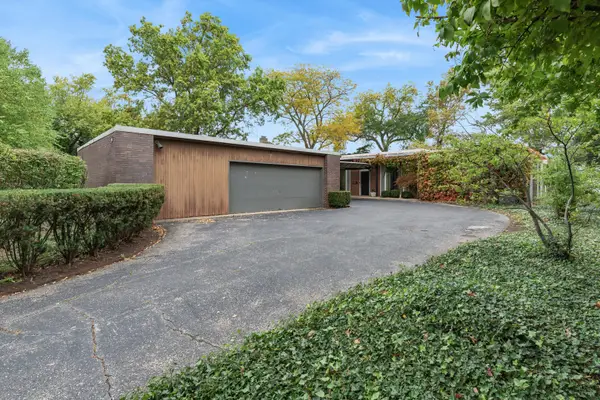 $7,000,000Pending4 beds 3 baths4,106 sq. ft.
$7,000,000Pending4 beds 3 baths4,106 sq. ft.303 Sheridan Road, Kenilworth, IL 60043
MLS# 12503244Listed by: BAIRD & WARNER- Open Sun, 2:30 to 4:30pm
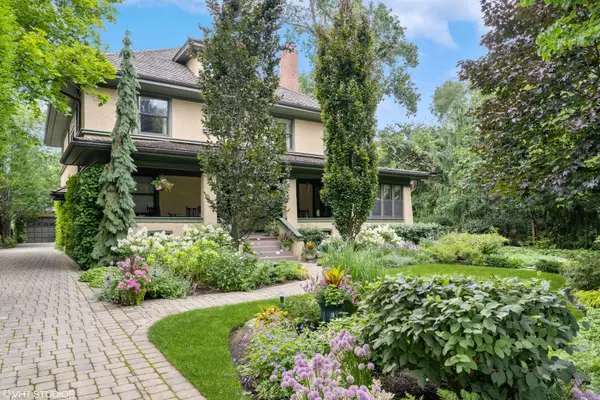 $2,650,000Active6 beds 4 baths3,838 sq. ft.
$2,650,000Active6 beds 4 baths3,838 sq. ft.141 Kenilworth Avenue, Kenilworth, IL 60043
MLS# 12488918Listed by: @PROPERTIES CHRISTIE'S INTERNATIONAL REAL ESTATE 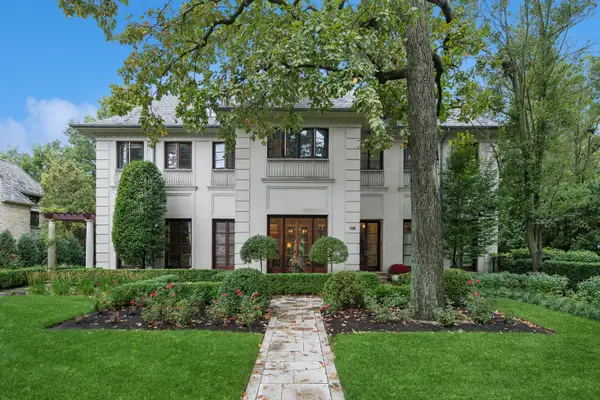 $4,799,000Active5 beds 7 baths6,697 sq. ft.
$4,799,000Active5 beds 7 baths6,697 sq. ft.528 Roslyn Road, Kenilworth, IL 60043
MLS# 12336735Listed by: BAIRD & WARNER $5,975,000Active7 beds 9 baths11,000 sq. ft.
$5,975,000Active7 beds 9 baths11,000 sq. ft.455 Sheridan Road, Kenilworth, IL 60043
MLS# 12488630Listed by: @PROPERTIES CHRISTIE'S INTERNATIONAL REAL ESTATE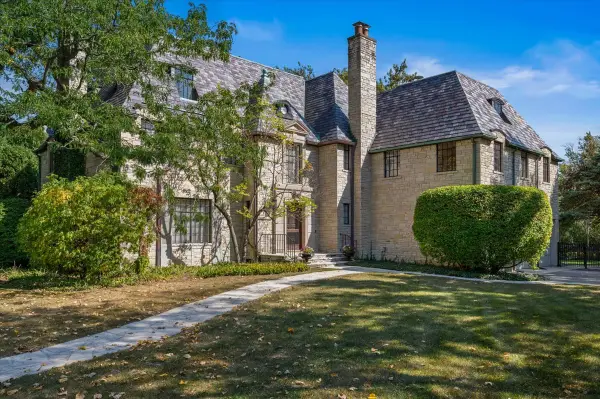 $3,400,000Active9 beds 7 baths4,601 sq. ft.
$3,400,000Active9 beds 7 baths4,601 sq. ft.54 Kenilworth Avenue, Kenilworth, IL 60043
MLS# 12488867Listed by: @PROPERTIES CHRISTIE'S INTERNATIONAL REAL ESTATE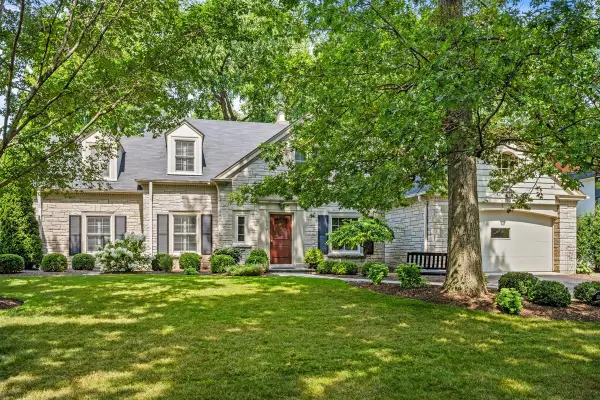 $1,795,000Pending5 beds 5 baths
$1,795,000Pending5 beds 5 baths507 Kenilworth Avenue, Kenilworth, IL 60043
MLS# 12466048Listed by: @PROPERTIES CHRISTIE'S INTERNATIONAL REAL ESTATE $3,595,000Pending6 beds 7 baths4,500 sq. ft.
$3,595,000Pending6 beds 7 baths4,500 sq. ft.517 Cumnor Road, Kenilworth, IL 60043
MLS# 12324504Listed by: COMPASS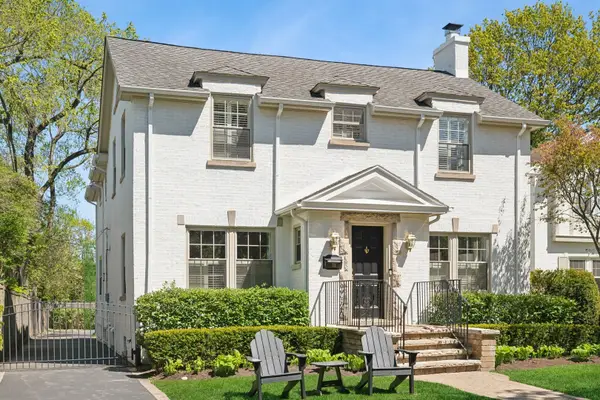 $1,599,000Pending4 beds 3 baths
$1,599,000Pending4 beds 3 baths711 Brier Street, Kenilworth, IL 60043
MLS# 12450857Listed by: @PROPERTIES CHRISTIE'S INTERNATIONAL REAL ESTATE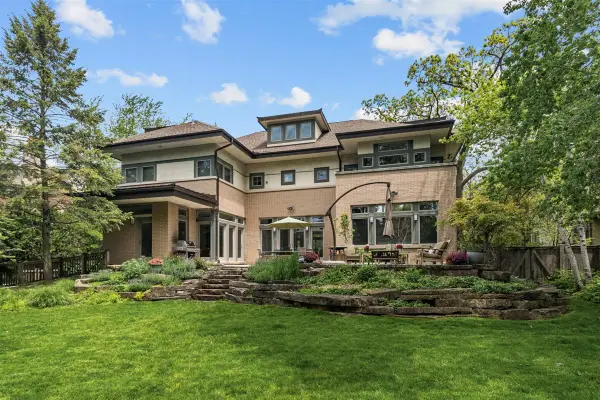 $3,295,000Active5 beds 6 baths5,118 sq. ft.
$3,295,000Active5 beds 6 baths5,118 sq. ft.530 Essex Road, Kenilworth, IL 60043
MLS# 12382419Listed by: JAMESON SOTHEBY'S INTERNATIONAL REALTY
