20580 W High Ridge Drive, Kildeer, IL 60047
Local realty services provided by:Better Homes and Gardens Real Estate Connections
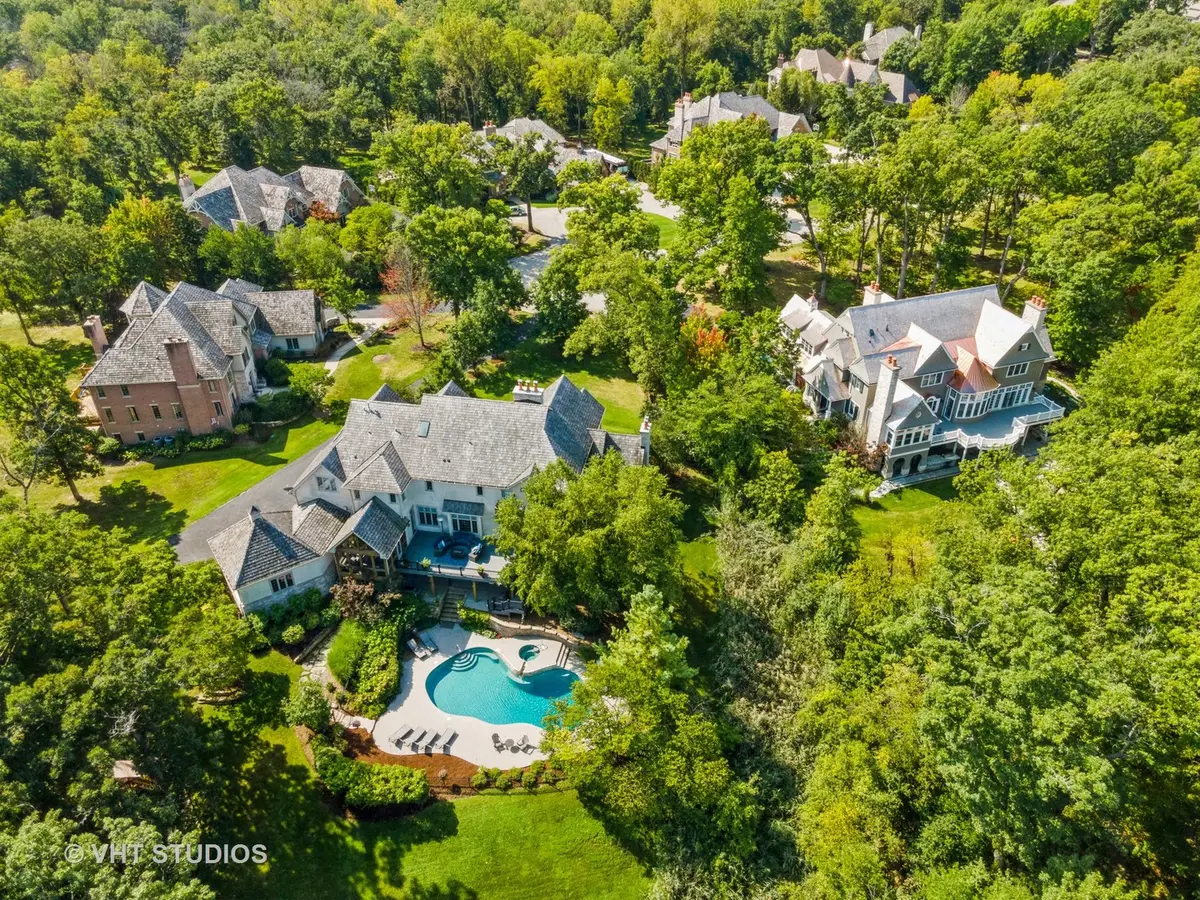
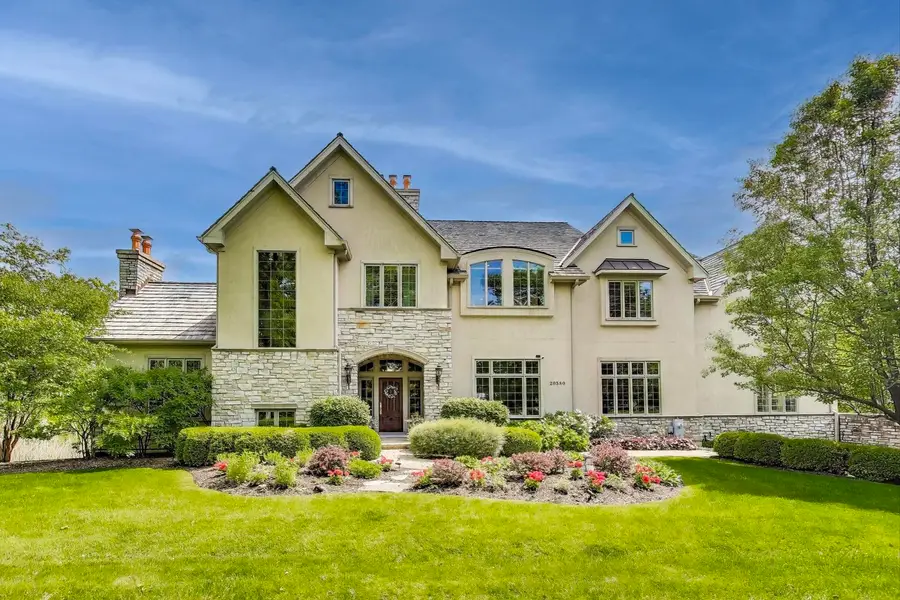
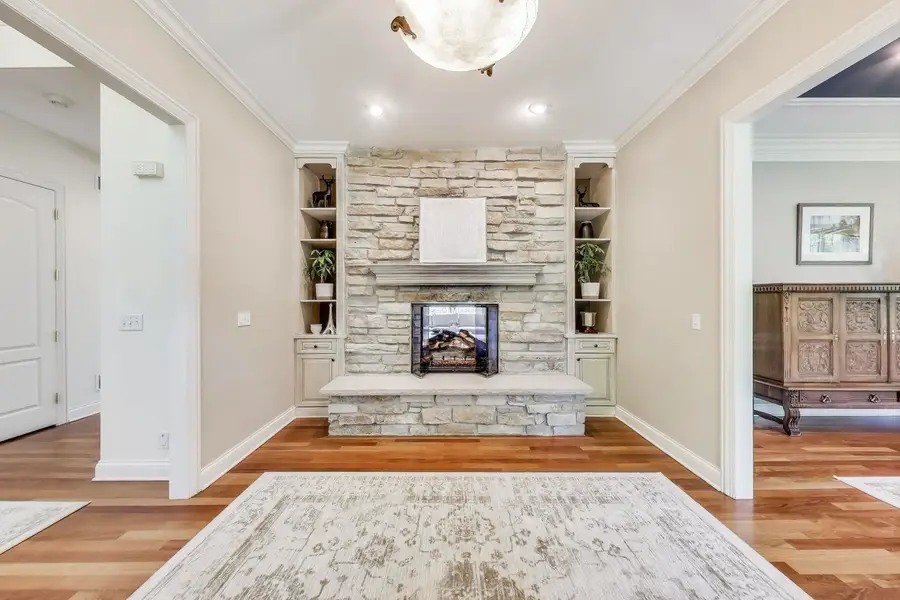
Listed by:breanne dimucci
Office:@properties christie's international real estate
MLS#:12385015
Source:MLSNI
Price summary
- Price:$2,150,000
- Price per sq. ft.:$236.58
- Monthly HOA dues:$66.25
About this home
Nestled within the prestigious Tall Oaks Of Kildeer community, this exquisite home graces one of its most breathtaking lots, spanning 1.3 acres on a quite cul-de-sac, boasting captivating views of the 35-acre lake. Crafted with meticulous attention to detail, this custom residence exudes elegance and sophistication, sure to captivate even the most discerning buyers. Step through the grand foyer, where a double-sided stone fireplace sets the tone for luxurious living. The seamless flow leads to inviting spaces for both formal gatherings and casual entertainment, including a sitting area and a formal dining space complemented by a convenient butler's pantry. The heart of the home unfolds into an expansive kitchen and family room area, offering views of the lake and mature trees. A chef's delight, the gourmet kitchen features stainless-steel appliances, dual sinks, a generous island space, breakfast bar, and a spacious walk-in pantry. Adjacent, the inviting family room invites relaxation with its cozy fireplace and seamless access to the outdoor area, complete with new Trex decking and exterior lighting. The main level further boasts a screened-in porch, a wood-paneled office with a fireplace, a versatile craft room, a mud/laundry room, back staircase, and 1.5 baths. Retreat to the second level, adorned with all-new flooring, the primary suite features a private balcony, his-and-her walk-in closets, and a spa-like bath featuring double sinks, a Jacuzzi tub, separate shower, and heated floors. Four additional bedrooms, two with en-suites and two sharing a Jack & Jill bathroom. The walk-out basement, with all-new flooring, presents the perfect setting for indoor-outdoor living, boasting a recreation room with fireplace, wet bar, workout room, theater room, bedroom, and 1.5 baths. Outside, the stunning backyard is a entertainer's paradise, featuring an in-ground pool with spa, sun-filled deck, and shaded patio, all overlooking picturesque views. Completing this exceptional residence is an oversized 4.5-car garage, catering to all your storage needs. With numerous updates including new HVAC systems, water filtration system, decking, flooring, and more. Ideally located close to Deer Park and historic downtown Long Grove. Easy access to shopping, dining, major highways, A+ schools, and Stevenson High School.
Contact an agent
Home facts
- Year built:2004
- Listing Id #:12385015
- Added:70 day(s) ago
- Updated:August 13, 2025 at 10:47 AM
Rooms and interior
- Bedrooms:6
- Total bathrooms:8
- Full bathrooms:6
- Half bathrooms:2
- Living area:9,088 sq. ft.
Heating and cooling
- Cooling:Central Air, Zoned
- Heating:Forced Air, Individual Room Controls, Natural Gas, Sep Heating Systems - 2+, Zoned
Structure and exterior
- Roof:Shake
- Year built:2004
- Building area:9,088 sq. ft.
- Lot area:1.3 Acres
Schools
- High school:Adlai E Stevenson High School
- Middle school:Woodlawn Middle School
- Elementary school:Kildeer Countryside Elementary S
Utilities
- Sewer:Public Sewer
Finances and disclosures
- Price:$2,150,000
- Price per sq. ft.:$236.58
- Tax amount:$55,559 (2024)
New listings near 20580 W High Ridge Drive
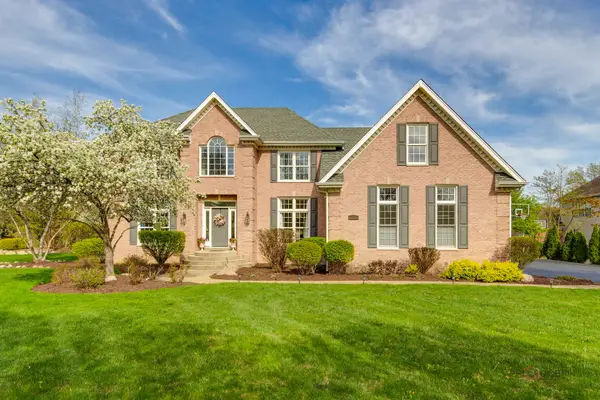 $850,000Pending4 beds 3 baths2,943 sq. ft.
$850,000Pending4 beds 3 baths2,943 sq. ft.22809 N Prairie Lake Place, Kildeer, IL 60047
MLS# 12350287Listed by: RE/MAX TOP PERFORMERS- New
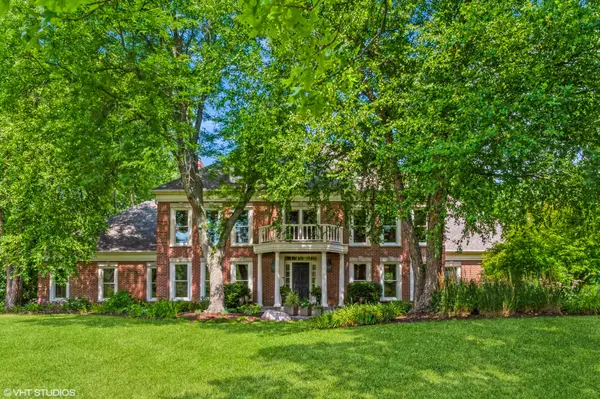 $1,351,500Active5 beds 5 baths4,029 sq. ft.
$1,351,500Active5 beds 5 baths4,029 sq. ft.20641 N Weatherstone Road, Kildeer, IL 60047
MLS# 12437458Listed by: BAIRD & WARNER - Open Sun, 1 to 3pmNew
 $1,250,000Active4 beds 5 baths4,800 sq. ft.
$1,250,000Active4 beds 5 baths4,800 sq. ft.22292 N Prairie Lane, Kildeer, IL 60047
MLS# 12438467Listed by: COMPASS - New
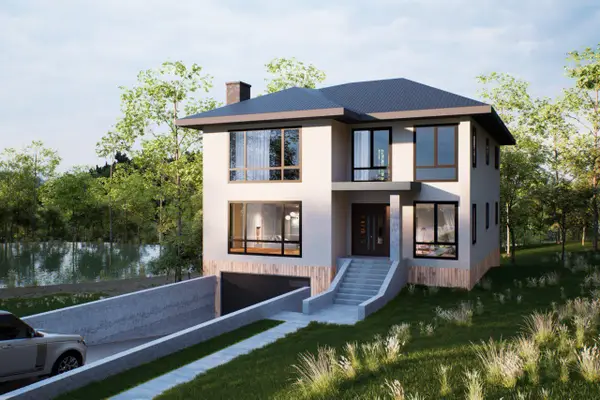 $1,399,000Active4 beds 5 baths4,251 sq. ft.
$1,399,000Active4 beds 5 baths4,251 sq. ft.22145 W White Pine Road, Kildeer, IL 60047
MLS# 12438331Listed by: KOMAR 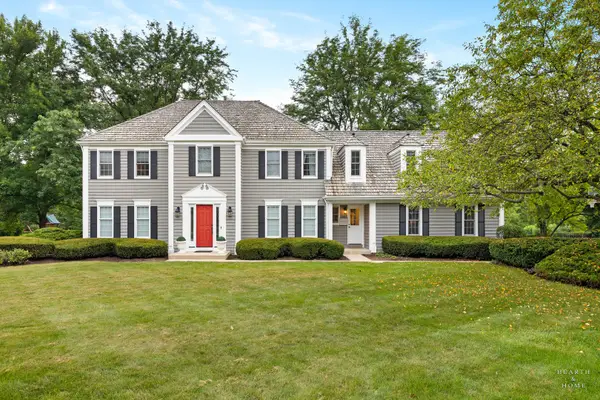 $899,000Pending5 beds 4 baths3,694 sq. ft.
$899,000Pending5 beds 4 baths3,694 sq. ft.21152 W Laurel Lane, Kildeer, IL 60047
MLS# 12432718Listed by: COMPASS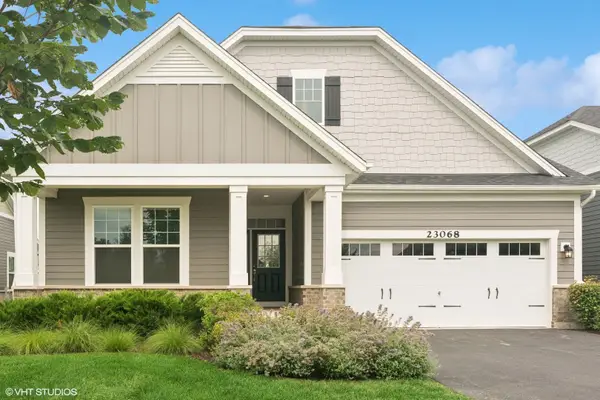 $799,900Active3 beds 3 baths2,300 sq. ft.
$799,900Active3 beds 3 baths2,300 sq. ft.23068 N Pinehurst Drive, Kildeer, IL 60047
MLS# 12418342Listed by: @PROPERTIES CHRISTIE'S INTERNATIONAL REAL ESTATE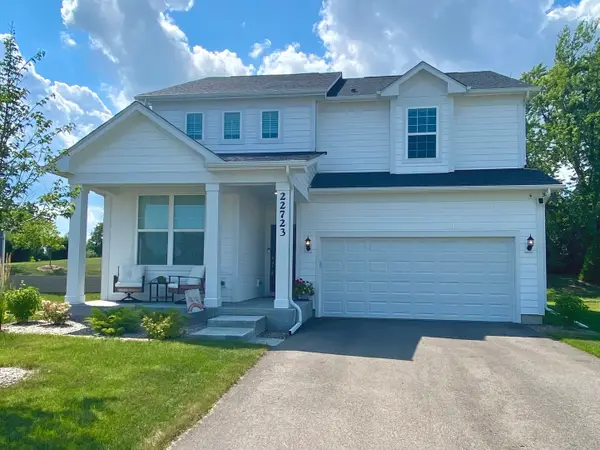 $729,900Pending3 beds 3 baths3,480 sq. ft.
$729,900Pending3 beds 3 baths3,480 sq. ft.22723 W Elizabeth Street, Kildeer, IL 60047
MLS# 12432236Listed by: BERKSHIRE HATHAWAY HOMESERVICES STARCK REAL ESTATE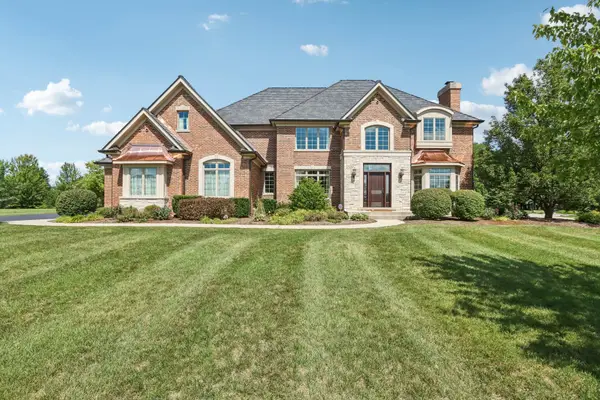 $1,489,000Active5 beds 5 baths4,727 sq. ft.
$1,489,000Active5 beds 5 baths4,727 sq. ft.21070 W Summerfield Court, Kildeer, IL 60047
MLS# 12422261Listed by: COMPASS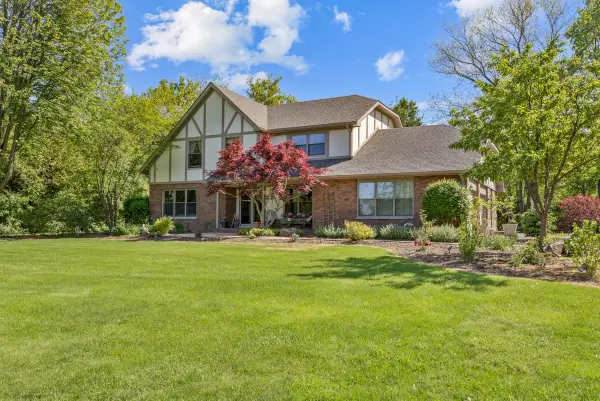 $799,900Active4 beds 4 baths4,359 sq. ft.
$799,900Active4 beds 4 baths4,359 sq. ft.21326 N Elder Court, Kildeer, IL 60047
MLS# 12429956Listed by: REAL BROKER LLC $684,900Pending3 beds 3 baths2,629 sq. ft.
$684,900Pending3 beds 3 baths2,629 sq. ft.21673 Acorn Court, Kildeer, IL 60047
MLS# 12431152Listed by: COMPASS
