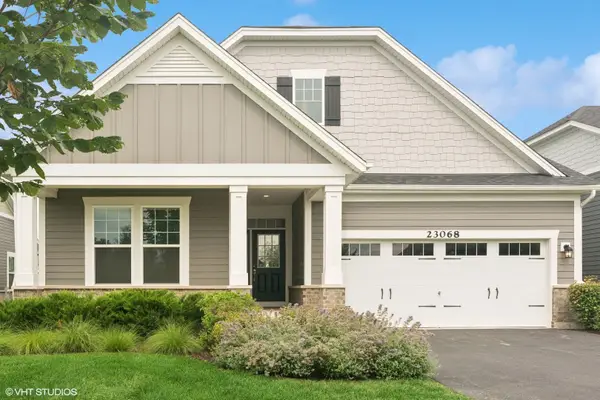20641 N Weatherstone Road, Kildeer, IL 60047
Local realty services provided by:Better Homes and Gardens Real Estate Connections
20641 N Weatherstone Road,Kildeer, IL 60047
$1,197,900
- 5 Beds
- 5 Baths
- 4,029 sq. ft.
- Single family
- Active
Listed by: michael rein
Office: baird & warner
MLS#:12437458
Source:MLSNI
Price summary
- Price:$1,197,900
- Price per sq. ft.:$297.32
About this home
Beautifully situated on a mature homesite on a quiet interior street! Built by renowned area builder Fiduccia, this all-brick custom home exudes quality. Hallmark features of a Fiduccia built home are custom millwork made onsite, floor to ceiling masonry fireplaces and attention to architectural features such as quoin detail on the exterior elevation. A two-story gallery foyer featuring a bridal staircase with both formal living and dining rooms immediate to the foyer. You're sure to be impressed by the updated custom kitchen by de Giulio featuring a 60 inch dual fuel Wolf range, side by side subzero refrigerators with cabinetry door finishes, dual Bosch/Miele dishwashers and beverage and freezer drawers in the service bar. Expansive yet comfortable best describe the kitchen with both an island and ample space for a large kitchen table. The floor-to-ceiling masonry fireplace is the focal point of both the kitchen and the comfortable family room. Other notable main floor features include a butler pantry and a loggia separating the living room from the den/office, a den/office and a large laundry room. Over the top best describes the primary suite with a luxury bath featuring heated floors, a spa tub, a large walk-in closet with built-in organizers and a dressing table, vanity, a water closet and a multi-head shower. The basement features a large recreation room, a bedroom/bonus room, a full bath and a mechanical room. Many of the furnishings in the basement can stay. A unique lifestyle can be yours with membership to the Farmington Bath and Tennis Club located within easy walking distance offering a pool, tennis courts, basketball courts and soon pickleball! Social activities for youth and adults, as well as swimming and tennis lessons and leagues. Note the all brick exterior with keystone and quoin details, the architectural shingle roof and entertainment sized deck complete with a 3 season gazebo, built-in barbeque grill and hot tub! Professionally landscaped mature homesite offering privacy (even a fire pit). Oversized driveway, High efficiency zoned HVAC. LOCATION, LOCATION, LOCATION with a host of shopping and dining nearby in Deer Park and Kildeer outdoor malls, convenient to Route 53 and highly regarded schools!
Contact an agent
Home facts
- Year built:1986
- Listing ID #:12437458
- Added:95 day(s) ago
- Updated:November 14, 2025 at 11:34 PM
Rooms and interior
- Bedrooms:5
- Total bathrooms:5
- Full bathrooms:3
- Half bathrooms:2
- Living area:4,029 sq. ft.
Heating and cooling
- Cooling:Central Air, Zoned
- Heating:Forced Air, Natural Gas
Structure and exterior
- Roof:Asphalt
- Year built:1986
- Building area:4,029 sq. ft.
- Lot area:0.98 Acres
Schools
- High school:Lake Zurich High School
- Middle school:Lake Zurich Middle - S Campus
- Elementary school:Isaac Fox Elementary School
Utilities
- Sewer:Public Sewer
Finances and disclosures
- Price:$1,197,900
- Price per sq. ft.:$297.32
- Tax amount:$17,968 (2024)
New listings near 20641 N Weatherstone Road
- New
 $729,000Active3 beds 3 baths2,300 sq. ft.
$729,000Active3 beds 3 baths2,300 sq. ft.23068 N Pinehurst Drive, Kildeer, IL 60047
MLS# 12517150Listed by: @PROPERTIES CHRISTIE'S INTERNATIONAL REAL ESTATE  $679,900Pending4 beds 3 baths2,995 sq. ft.
$679,900Pending4 beds 3 baths2,995 sq. ft.20688 Oliver Court, Kildeer, IL 60047
MLS# 12513324Listed by: RE/MAX TOP PERFORMERS $719,900Pending4 beds 3 baths2,995 sq. ft.
$719,900Pending4 beds 3 baths2,995 sq. ft.22147 W Casa Bella View, Kildeer, IL 60047
MLS# 12513352Listed by: RE/MAX TOP PERFORMERS $709,900Pending3 beds 3 baths2,815 sq. ft.
$709,900Pending3 beds 3 baths2,815 sq. ft.22218 W Casa Bella View, Kildeer, IL 60047
MLS# 12513356Listed by: RE/MAX TOP PERFORMERS $719,900Pending3 beds 3 baths2,815 sq. ft.
$719,900Pending3 beds 3 baths2,815 sq. ft.22207 W Casa Bella View, Kildeer, IL 60047
MLS# 12513370Listed by: RE/MAX TOP PERFORMERS $719,900Pending3 beds 3 baths2,793 sq. ft.
$719,900Pending3 beds 3 baths2,793 sq. ft.22118 Casa Bella View, Kildeer, IL 60047
MLS# 12513386Listed by: RE/MAX TOP PERFORMERS $712,701Pending3 beds 3 baths2,793 sq. ft.
$712,701Pending3 beds 3 baths2,793 sq. ft.22228 W Casa Bella View, Kildeer, IL 60047
MLS# 12513394Listed by: RE/MAX TOP PERFORMERS- New
 $4,446,000Active4.46 Acres
$4,446,000Active4.46 Acres20412 N Rand Road N, Deer Park, IL 60047
MLS# 12512266Listed by: KELLER WILLIAMS SUCCESS REALTY  $1,690,000Pending6 beds 6 baths8,109 sq. ft.
$1,690,000Pending6 beds 6 baths8,109 sq. ft.22356 W Timberlea Lane, Kildeer, IL 60047
MLS# 12508486Listed by: @PROPERTIES CHRISTIE'S INTERNATIONAL REAL ESTATE $1,190,000Active6 beds 5 baths5,449 sq. ft.
$1,190,000Active6 beds 5 baths5,449 sq. ft.21839 Cambridge Drive, Kildeer, IL 60047
MLS# 12406564Listed by: BAIRD & WARNER
