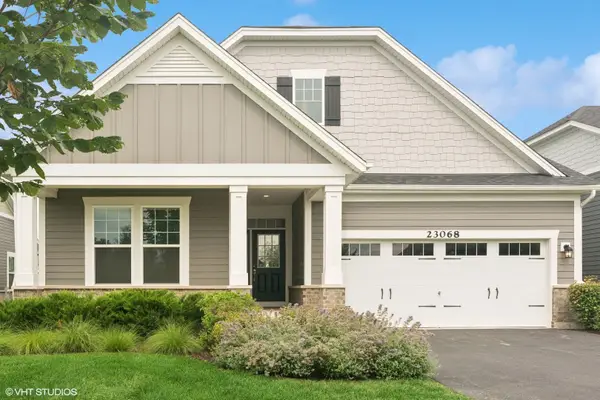21266 N Grove Drive, Kildeer, IL 60047
Local realty services provided by:Better Homes and Gardens Real Estate Connections
21266 N Grove Drive,Kildeer, IL 60047
$1,100,000
- 6 Beds
- 6 Baths
- 6,278 sq. ft.
- Single family
- Active
Listed by: sally leoni
Office: coldwell banker realty
MLS#:12285070
Source:MLSNI
Price summary
- Price:$1,100,000
- Price per sq. ft.:$175.22
About this home
Gorgeous 6 bedroom, 4 full and 2 half bath home boasting a first floor bed/bath suite suitable for in-law or nanny arrangement with its own private entrance. 3 car heated garage comes complete with a lift! Huge finished basement with two rec room spaces, a private office/playroom, sauna, cozy fireplace and storage. The bright white kitchen with 42 inch cabinetry, quartz counters & stainless appliances opens into the large family room as well as the fabulous sunroom. Upstairs you will be mesmerized by the breathtaking 32x25 primary bedroom with its vaulted beamed ceiling, wall of windows and knotty pine theme. It's like being on vacation year round! The spa like primary bath has a large shower, jetted tub and separate vanities. You will find four additional bedrooms and two full baths on this level. The extra large living room is great for entertaining with its large floor to ceiling fireplace complete with Heatilator for the cold winter weather, and adjacent dining room for gatherings. Roof replaced 2023. Hvac main level 2023/upper level 2021. This home is located in sought after Kildeer, in desirable Dist 95 schools. It is a stones throw away from Farmington Bath & Tennis Club, to enjoy swimming, tennis and neighborhood get togethers during the summer months. Close proximity to Deer Park Mall for shopping & restaurants, as well as train stations and a quick jaunt to Ohare airport for travel. This home has it all! In ground swimming pool, deck, shed & outdoor fireplace are "As Is'. GREAT HOME AND SQUARE FOOTAGE FOR THE PRICE. TAXES FOR 2023 DO NOT REFLECT ANY EXEMPTIONS FOR HOMEOWNERS OR SENIOR.
Contact an agent
Home facts
- Listing ID #:12285070
- Added:277 day(s) ago
- Updated:November 15, 2025 at 12:06 PM
Rooms and interior
- Bedrooms:6
- Total bathrooms:6
- Full bathrooms:4
- Half bathrooms:2
- Living area:6,278 sq. ft.
Heating and cooling
- Cooling:Central Air, Zoned
- Heating:Natural Gas
Structure and exterior
- Roof:Asphalt
- Building area:6,278 sq. ft.
- Lot area:1.09 Acres
Schools
- High school:Lake Zurich High School
- Middle school:Lake Zurich Middle - S Campus
- Elementary school:Isaac Fox Elementary School
Finances and disclosures
- Price:$1,100,000
- Price per sq. ft.:$175.22
- Tax amount:$23,267 (2023)
New listings near 21266 N Grove Drive
- New
 $729,000Active3 beds 3 baths2,300 sq. ft.
$729,000Active3 beds 3 baths2,300 sq. ft.23068 N Pinehurst Drive, Kildeer, IL 60047
MLS# 12517150Listed by: @PROPERTIES CHRISTIE'S INTERNATIONAL REAL ESTATE  $679,900Pending4 beds 3 baths2,995 sq. ft.
$679,900Pending4 beds 3 baths2,995 sq. ft.20688 Oliver Court, Kildeer, IL 60047
MLS# 12513324Listed by: RE/MAX TOP PERFORMERS $719,900Pending4 beds 3 baths2,995 sq. ft.
$719,900Pending4 beds 3 baths2,995 sq. ft.22147 W Casa Bella View, Kildeer, IL 60047
MLS# 12513352Listed by: RE/MAX TOP PERFORMERS $709,900Pending3 beds 3 baths2,815 sq. ft.
$709,900Pending3 beds 3 baths2,815 sq. ft.22218 W Casa Bella View, Kildeer, IL 60047
MLS# 12513356Listed by: RE/MAX TOP PERFORMERS $719,900Pending3 beds 3 baths2,815 sq. ft.
$719,900Pending3 beds 3 baths2,815 sq. ft.22207 W Casa Bella View, Kildeer, IL 60047
MLS# 12513370Listed by: RE/MAX TOP PERFORMERS $719,900Pending3 beds 3 baths2,793 sq. ft.
$719,900Pending3 beds 3 baths2,793 sq. ft.22118 Casa Bella View, Kildeer, IL 60047
MLS# 12513386Listed by: RE/MAX TOP PERFORMERS $712,701Pending3 beds 3 baths2,793 sq. ft.
$712,701Pending3 beds 3 baths2,793 sq. ft.22228 W Casa Bella View, Kildeer, IL 60047
MLS# 12513394Listed by: RE/MAX TOP PERFORMERS- New
 $4,446,000Active4.46 Acres
$4,446,000Active4.46 Acres20412 N Rand Road N, Deer Park, IL 60047
MLS# 12512266Listed by: KELLER WILLIAMS SUCCESS REALTY  $1,690,000Pending6 beds 6 baths8,109 sq. ft.
$1,690,000Pending6 beds 6 baths8,109 sq. ft.22356 W Timberlea Lane, Kildeer, IL 60047
MLS# 12508486Listed by: @PROPERTIES CHRISTIE'S INTERNATIONAL REAL ESTATE $1,190,000Active6 beds 5 baths5,449 sq. ft.
$1,190,000Active6 beds 5 baths5,449 sq. ft.21839 Cambridge Drive, Kildeer, IL 60047
MLS# 12406564Listed by: BAIRD & WARNER
