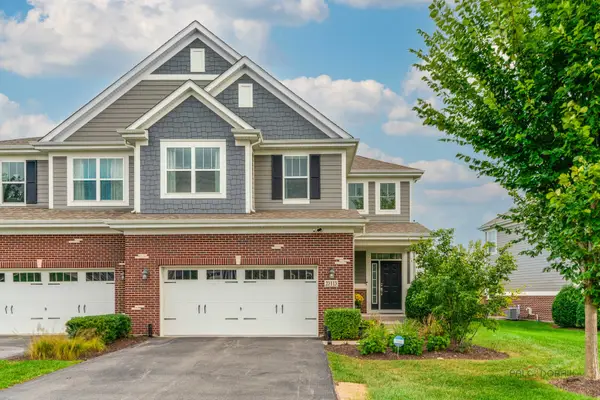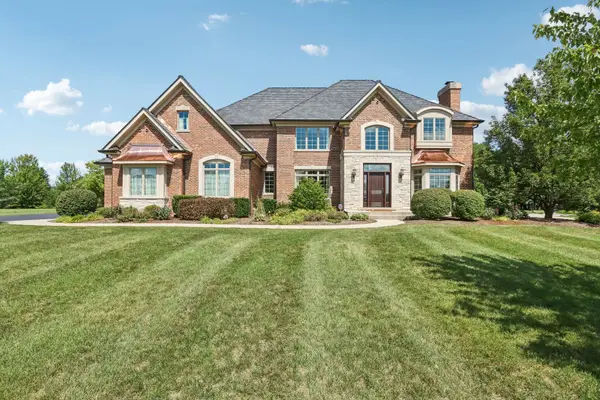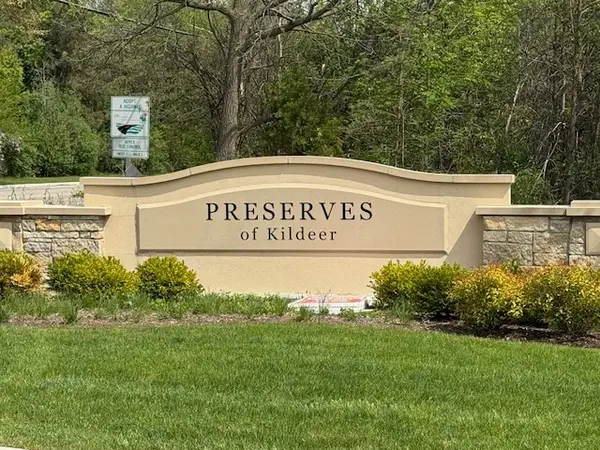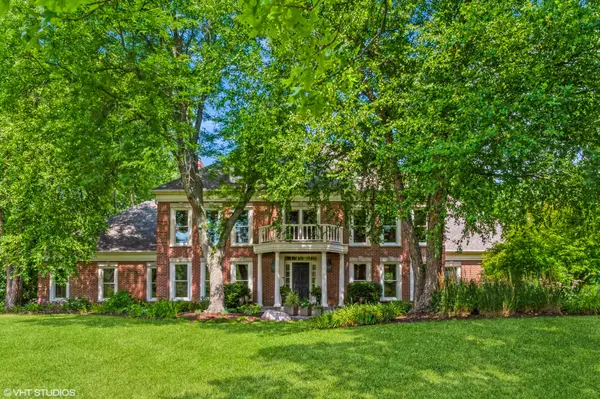21725 N Ashley Street, Kildeer, IL 60047
Local realty services provided by:Better Homes and Gardens Real Estate Connections
21725 N Ashley Street,Kildeer, IL 60047
$820,000
- 4 Beds
- 3 Baths
- 2,782 sq. ft.
- Single family
- Active
Listed by:rufo moyo
Office:re/max american dream
MLS#:12393364
Source:MLSNI
Price summary
- Price:$820,000
- Price per sq. ft.:$294.75
- Monthly HOA dues:$119
About this home
This boardwalk model in "Kildeer Crossings" has one of the best premium locations over-looking the central pond, Exterior vertical shake with lower brick accent Open expansive floor plan, 4bed, 2.1bath, two-car garage with Wi-Fi enable with expansion and a new seal coated driveway, foyer staircase with wrought-iron spindles, luxury plank/first floor, unfinished basement with 9ft ceilings, Upgraded gourmet kitchen with white self-close cabinets, over-sized center island, quartz counters, designer subway tile kitchen backsplash. The great-room is open to the kitchen and has granite fireplace plus there is an added sunroom with tons of windows to enjoy the pond views. Beautiful Front yard and back yard with pond views. The town of Kildeer is known for its highly regarded schools, upscale shopping and dining, and easy access to transportation, this home offers both space and potential, perfect for those seeking a cozy retreat in a serene location, this house has a generously sized kitchen, Step inside and be greeted by a well-designed layout that includes four upper-level bedrooms featuring Second floor laundry room, brand new carpeting, providing comfort and style. The main living area boasts a seamless flow, creating an inviting atmosphere for relaxation and gatherings. The house is a canvas ready for your personal touch and creativity. Don't miss this incredible opportunity to make these 2 stories with full basement house your own
Contact an agent
Home facts
- Year built:2022
- Listing ID #:12393364
- Added:103 day(s) ago
- Updated:September 25, 2025 at 01:28 PM
Rooms and interior
- Bedrooms:4
- Total bathrooms:3
- Full bathrooms:2
- Half bathrooms:1
- Living area:2,782 sq. ft.
Heating and cooling
- Cooling:Central Air
- Heating:Forced Air, Natural Gas
Structure and exterior
- Roof:Asphalt
- Year built:2022
- Building area:2,782 sq. ft.
Schools
- Middle school:Lake Zurich Middle - S Campus
- Elementary school:Sarah Adams Elementary School
Utilities
- Water:Public
- Sewer:Public Sewer
Finances and disclosures
- Price:$820,000
- Price per sq. ft.:$294.75
- Tax amount:$16,642 (2024)
New listings near 21725 N Ashley Street
- Open Sat, 2 to 4pmNew
 $699,900Active4 beds 5 baths3,453 sq. ft.
$699,900Active4 beds 5 baths3,453 sq. ft.23113 N Pinehurst Drive, Kildeer, IL 60047
MLS# 12479570Listed by: RE/MAX TOP PERFORMERS - New
 $895,000Active3 beds 3 baths3,000 sq. ft.
$895,000Active3 beds 3 baths3,000 sq. ft.21175 N Middleton Drive, Kildeer, IL 60047
MLS# 12415765Listed by: COLDWELL BANKER REALTY  $819,000Active4 beds 3 baths2,782 sq. ft.
$819,000Active4 beds 3 baths2,782 sq. ft.21742 N Ashley Street, Kildeer, IL 60047
MLS# 12458516Listed by: CORE REALTY & INVESTMENTS, INC $1,398,000Active5 beds 5 baths4,727 sq. ft.
$1,398,000Active5 beds 5 baths4,727 sq. ft.21070 W Summerfield Court, Kildeer, IL 60047
MLS# 12469245Listed by: COMPASS $788,800Active3 beds 3 baths2,300 sq. ft.
$788,800Active3 beds 3 baths2,300 sq. ft.23068 N Pinehurst Drive, Kildeer, IL 60047
MLS# 12468214Listed by: @PROPERTIES CHRISTIE'S INTERNATIONAL REAL ESTATE- Open Sun, 12 to 2pm
 $945,000Active4 beds 4 baths4,238 sq. ft.
$945,000Active4 beds 4 baths4,238 sq. ft.21410 W York Court, Kildeer, IL 60047
MLS# 12459310Listed by: COLDWELL BANKER REALTY  $259,900Active0.19 Acres
$259,900Active0.19 Acres20966 W Preserve Drive, Lake Zurich, IL 60047
MLS# 12454660Listed by: @PROPERTIES CHRISTIE'S INTERNATIONAL REAL ESTATE- New
 $740,000Active2 beds 4 baths3,294 sq. ft.
$740,000Active2 beds 4 baths3,294 sq. ft.23261 N Pinehurst Drive, Kildeer, IL 60047
MLS# 12475921Listed by: @PROPERTIES CHRISTIE'S INTERNATIONAL REAL ESTATE  $1,224,900Active5 beds 5 baths4,029 sq. ft.
$1,224,900Active5 beds 5 baths4,029 sq. ft.20641 N Weatherstone Road, Kildeer, IL 60047
MLS# 12437458Listed by: BAIRD & WARNER $1,250,000Active4 beds 5 baths4,800 sq. ft.
$1,250,000Active4 beds 5 baths4,800 sq. ft.22292 N Prairie Lane, Kildeer, IL 60047
MLS# 12438467Listed by: COMPASS
