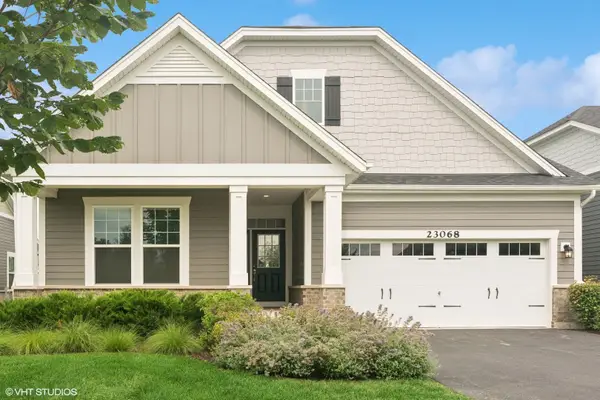21744 N Hickory Hill Drive, Kildeer, IL 60047
Local realty services provided by:Better Homes and Gardens Real Estate Connections
21744 N Hickory Hill Drive,Kildeer, IL 60047
$849,500
- 4 Beds
- 3 Baths
- - sq. ft.
- Single family
- Sold
Listed by: michelle nunez, frankie nunez
Office: baird & warner
MLS#:12460040
Source:MLSNI
Sorry, we are unable to map this address
Price summary
- Price:$849,500
About this home
Spectacular Kildeer retreat on nearly 3 private acres (2 acres open, 1 acre wooded) featuring 4-bedrooms, 3-full bathrooms and a 4-car garage (2-2 car) with epoxy floors & attached vacuum! Tastefully updated with neutral colors & great natural light throughout, the open layout flows seamlessly for both daily living and entertaining! As you enter the home, the beautiful foyer with travertine flooring leads to the gorgeous gourmet kitchen showcasing hardwood floors, abundant granite counters, custom cabinetry, subway tile backsplash, a massive center island with pendant lighting & seating for 6, premium stainless-steel appliances, recessed lighting, skylight, eating area with table space and a gas fireplace! Settle in for movie night in your large family room with hardwood floors, cathedral ceiling with skylight, recessed lighting & ceiling fan! Take the private stairs to your huge primary suite with hardwood floors, cathedral ceiling, double doors to balcony, fireplace with gas logs, huge walk-in closet, ensuite bathroom with ceramic tile floors, double bowl vanity, soaker tub, large, renovated shower (2021-$4,300) and sauna! Heading back to the main level, you'll find an additional guest primary suite with hardwood floors and large closet, 3rd bedroom (currently used as an office) with hardwood floors, built in shelving & large closets (2021-office renovation-$10,100), beautifully updated 2nd full bathroom with ceramic tile floors, double bowl vanity & rain fall custom shower, laundry room with utility tub and additional storage, dog spa (2021-converted from a 4th full bathroom/easily converted back-$3,800), 3rd full bathroom with beautiful vanity and standup shower, living room with hardwood floors, ceiling fan and cathedral ceiling and beautifully renovated office (2023-$7,200)! Lower-level 4th bedroom with hardwood floors and exterior access to backyard. Beautiful brick paver patio! Zoned HVAC system with Newer A/C units (2022-$12,900/10 Year Warranty)! Newer septic system (2022-$7,000)! Newer well tank (2023-$2,300)! Smart doorbell (Ring) included! 2 Sump pumps! Outdoor surveillance including 9 motion detection lights! Crawl space covering the entire perimeter of the home for storage! Water softener! 3 Wall-mounted TV brackets! Both skylights replaced (2023/2024-$6,650)! Professionally landscaped-Front/Side Yard/Dead Tree Removal (2024/25-$16,000)! Asphalt driveway resealed-2025! Great location with serene setting ready for the next homeowner to experience and enjoy! Close to shopping, restaurants, recreation & transportation! Top ranked Stevenson HS! A truly must see!!
Contact an agent
Home facts
- Year built:1980
- Listing ID #:12460040
- Added:440 day(s) ago
- Updated:November 13, 2025 at 06:40 PM
Rooms and interior
- Bedrooms:4
- Total bathrooms:3
- Full bathrooms:3
Heating and cooling
- Cooling:Central Air, Zoned
- Heating:Forced Air, Natural Gas, Zoned
Structure and exterior
- Roof:Asphalt
- Year built:1980
Schools
- High school:Adlai E Stevenson High School
- Middle school:Woodlawn Middle School
- Elementary school:Kildeer Countryside Elementary S
Finances and disclosures
- Price:$849,500
- Tax amount:$23,925 (2024)
New listings near 21744 N Hickory Hill Drive
- New
 $729,000Active3 beds 3 baths2,300 sq. ft.
$729,000Active3 beds 3 baths2,300 sq. ft.23068 N Pinehurst Drive, Kildeer, IL 60047
MLS# 12517150Listed by: @PROPERTIES CHRISTIE'S INTERNATIONAL REAL ESTATE  $679,900Pending4 beds 3 baths2,995 sq. ft.
$679,900Pending4 beds 3 baths2,995 sq. ft.20688 Oliver Court, Kildeer, IL 60047
MLS# 12513324Listed by: RE/MAX TOP PERFORMERS $719,900Pending4 beds 3 baths2,995 sq. ft.
$719,900Pending4 beds 3 baths2,995 sq. ft.22147 W Casa Bella View, Kildeer, IL 60047
MLS# 12513352Listed by: RE/MAX TOP PERFORMERS $709,900Pending3 beds 3 baths2,815 sq. ft.
$709,900Pending3 beds 3 baths2,815 sq. ft.22218 W Casa Bella View, Kildeer, IL 60047
MLS# 12513356Listed by: RE/MAX TOP PERFORMERS $719,900Pending3 beds 3 baths2,815 sq. ft.
$719,900Pending3 beds 3 baths2,815 sq. ft.22207 W Casa Bella View, Kildeer, IL 60047
MLS# 12513370Listed by: RE/MAX TOP PERFORMERS $719,900Pending3 beds 3 baths2,793 sq. ft.
$719,900Pending3 beds 3 baths2,793 sq. ft.22118 Casa Bella View, Kildeer, IL 60047
MLS# 12513386Listed by: RE/MAX TOP PERFORMERS $712,701Pending3 beds 3 baths2,793 sq. ft.
$712,701Pending3 beds 3 baths2,793 sq. ft.22228 W Casa Bella View, Kildeer, IL 60047
MLS# 12513394Listed by: RE/MAX TOP PERFORMERS- New
 $4,446,000Active4.46 Acres
$4,446,000Active4.46 Acres20412 N Rand Road N, Deer Park, IL 60047
MLS# 12512266Listed by: KELLER WILLIAMS SUCCESS REALTY  $1,690,000Pending6 beds 6 baths8,109 sq. ft.
$1,690,000Pending6 beds 6 baths8,109 sq. ft.22356 W Timberlea Lane, Kildeer, IL 60047
MLS# 12508486Listed by: @PROPERTIES CHRISTIE'S INTERNATIONAL REAL ESTATE $1,190,000Active6 beds 5 baths5,449 sq. ft.
$1,190,000Active6 beds 5 baths5,449 sq. ft.21839 Cambridge Drive, Kildeer, IL 60047
MLS# 12406564Listed by: BAIRD & WARNER
