22174 W Casa Bella View, Kildeer, IL 60047
Local realty services provided by:Better Homes and Gardens Real Estate Star Homes
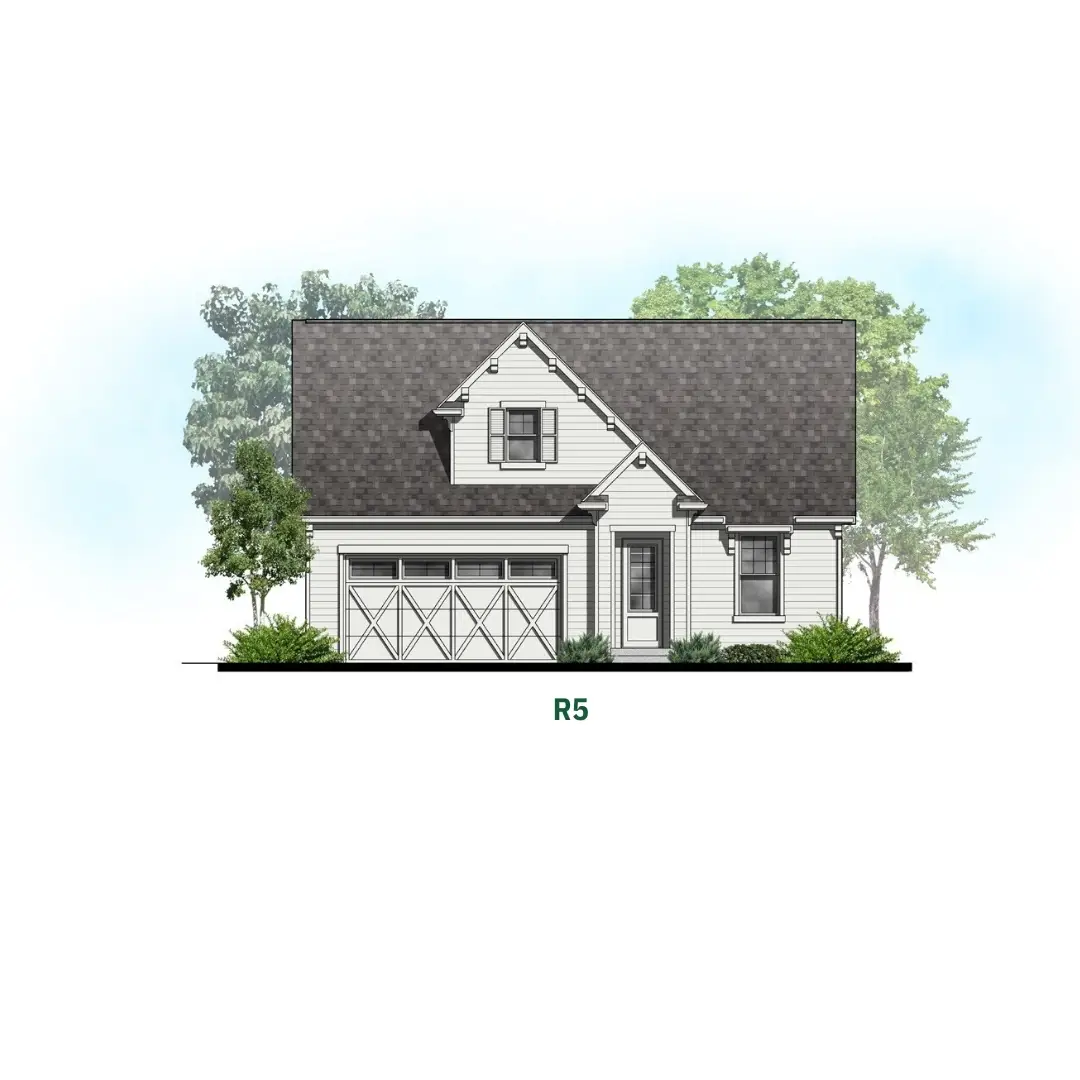
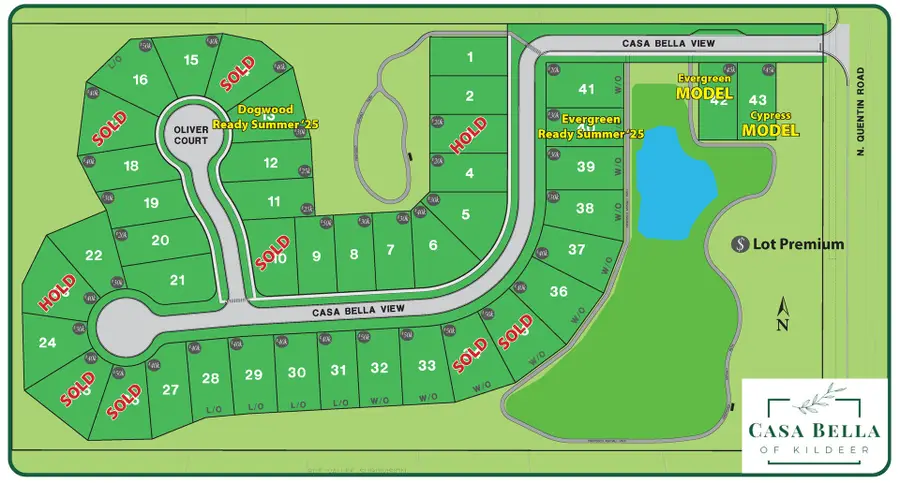
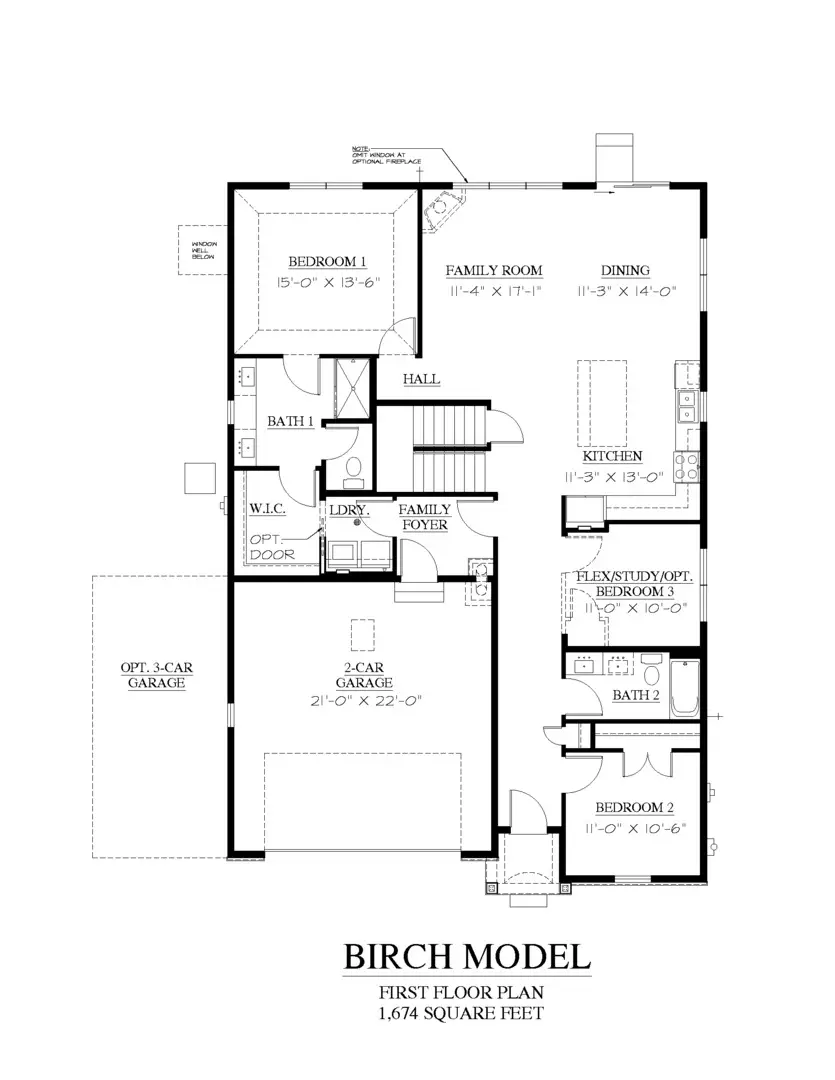
22174 W Casa Bella View,Kildeer, IL 60047
$669,900
- 2 Beds
- 2 Baths
- 2,331 sq. ft.
- Single family
- Pending
Listed by:jane lee
Office:re/max top performers
MLS#:12116424
Source:MLSNI
Price summary
- Price:$669,900
- Price per sq. ft.:$287.39
About this home
Lot 10 on site map. Welcome to this soon-to-be-constructed 2 bed, 2.1 bath, flex room + loft Birch model in the luxury ranch living community of Casa Bella of Kildeer, with a 2-story option available. The subdivision features walking paths, water views, and open preserves, perfect for nature enthusiasts. The spacious kitchen boasts an LG appliance package, quartz countertops, luxury vinyl plank flooring and an island overlooking the family room, seamlessly connecting to the dining area with exterior access. The family room offers an optional fireplace upgrade. This great floor plan is perfect for hosting gatherings, allowing everyone to be together in one open space. The first-floor primary ensuite offers a walk-in closet, double vanity, and stand-up shower. The main level is completed by a second bedroom, flex room, a full hallway bath, and a convenient laundry room. The home also includes an unfinished basement with options for a walk-out or lookout finish. Various loft options and upgrade packages are available, including a basement bathroom rough-in, a second water heater, optional cabinet features, a larger molding trim package, upgraded appliances, tile/engineered hardwood flooring, a primary soaking tub, enlarged decks or patios, 8' tall doors, and more. This home is also close to shopping, dining, and entertainment options, making it an ideal location for modern living. Pre-construction pricing for the first 6 contracts received includes a finished loft area.
Contact an agent
Home facts
- Year built:2024
- Listing Id #:12116424
- Added:281 day(s) ago
- Updated:August 13, 2025 at 07:39 AM
Rooms and interior
- Bedrooms:2
- Total bathrooms:2
- Full bathrooms:2
- Living area:2,331 sq. ft.
Heating and cooling
- Cooling:Central Air
- Heating:Forced Air, Natural Gas
Structure and exterior
- Roof:Asphalt
- Year built:2024
- Building area:2,331 sq. ft.
- Lot area:0.2 Acres
Schools
- High school:Lake Zurich High School
- Middle school:Lake Zurich Middle - S Campus
- Elementary school:Isaac Fox Elementary School
Utilities
- Sewer:Public Sewer
Finances and disclosures
- Price:$669,900
- Price per sq. ft.:$287.39
New listings near 22174 W Casa Bella View
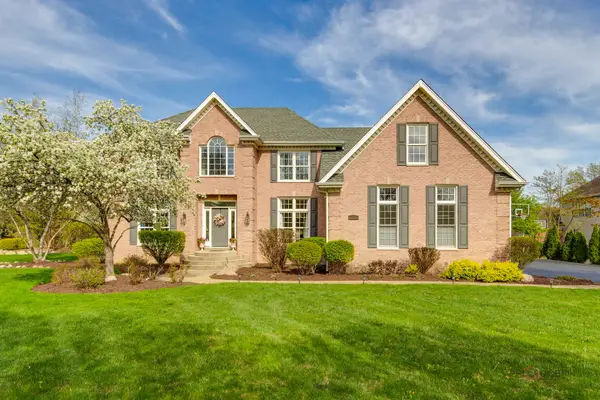 $850,000Pending4 beds 3 baths2,943 sq. ft.
$850,000Pending4 beds 3 baths2,943 sq. ft.22809 N Prairie Lake Place, Kildeer, IL 60047
MLS# 12350287Listed by: RE/MAX TOP PERFORMERS- New
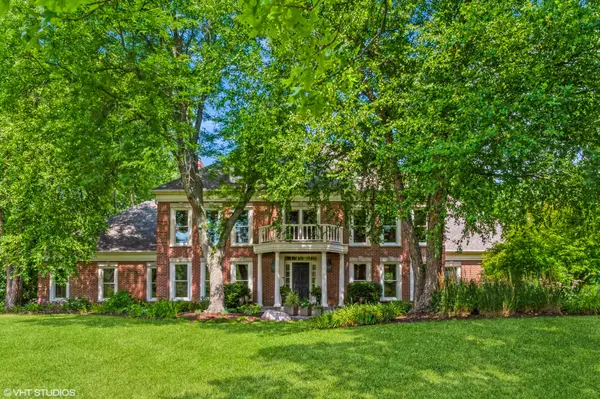 $1,351,500Active5 beds 5 baths4,029 sq. ft.
$1,351,500Active5 beds 5 baths4,029 sq. ft.20641 N Weatherstone Road, Kildeer, IL 60047
MLS# 12437458Listed by: BAIRD & WARNER - Open Sun, 1 to 3pmNew
 $1,250,000Active4 beds 5 baths4,800 sq. ft.
$1,250,000Active4 beds 5 baths4,800 sq. ft.22292 N Prairie Lane, Kildeer, IL 60047
MLS# 12438467Listed by: COMPASS - New
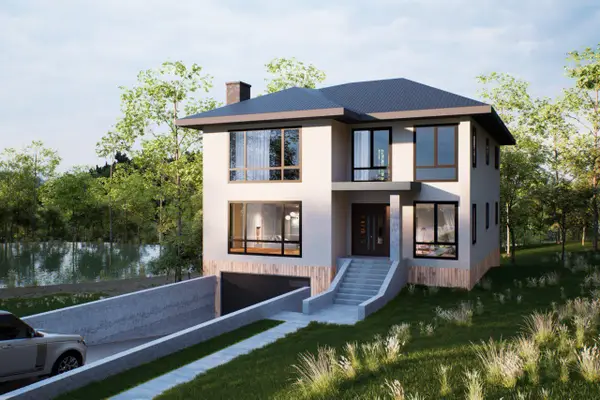 $1,399,000Active4 beds 5 baths4,251 sq. ft.
$1,399,000Active4 beds 5 baths4,251 sq. ft.22145 W White Pine Road, Kildeer, IL 60047
MLS# 12438331Listed by: KOMAR 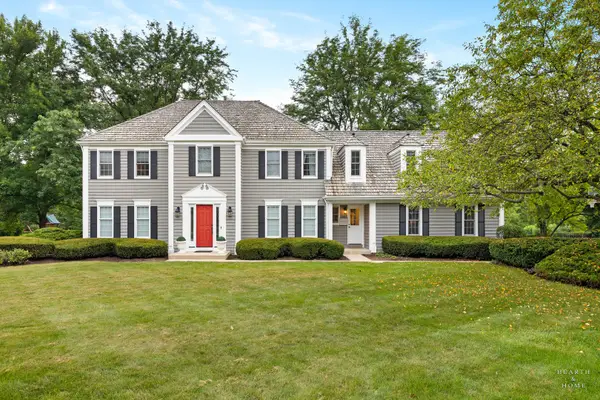 $899,000Pending5 beds 4 baths3,694 sq. ft.
$899,000Pending5 beds 4 baths3,694 sq. ft.21152 W Laurel Lane, Kildeer, IL 60047
MLS# 12432718Listed by: COMPASS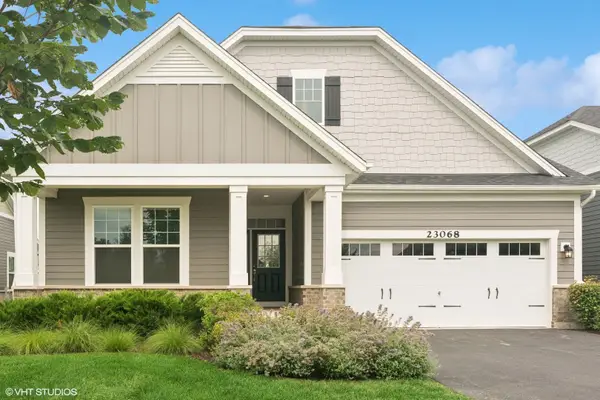 $799,900Active3 beds 3 baths2,300 sq. ft.
$799,900Active3 beds 3 baths2,300 sq. ft.23068 N Pinehurst Drive, Kildeer, IL 60047
MLS# 12418342Listed by: @PROPERTIES CHRISTIE'S INTERNATIONAL REAL ESTATE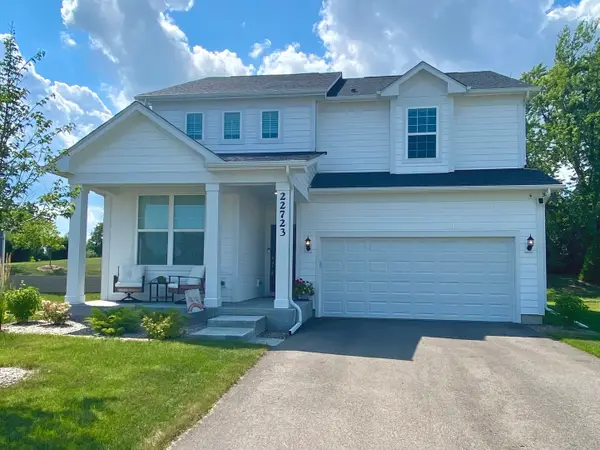 $729,900Pending3 beds 3 baths3,480 sq. ft.
$729,900Pending3 beds 3 baths3,480 sq. ft.22723 W Elizabeth Street, Kildeer, IL 60047
MLS# 12432236Listed by: BERKSHIRE HATHAWAY HOMESERVICES STARCK REAL ESTATE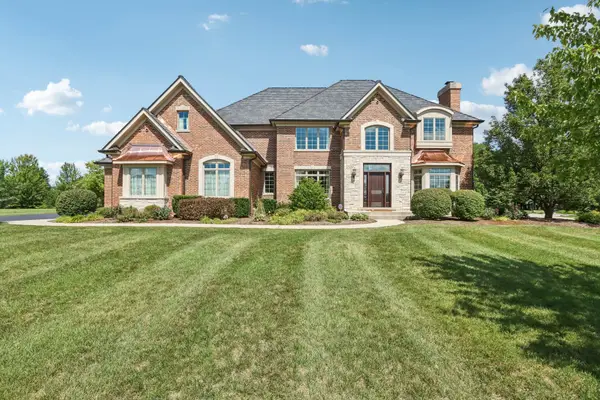 $1,489,000Active5 beds 5 baths4,727 sq. ft.
$1,489,000Active5 beds 5 baths4,727 sq. ft.21070 W Summerfield Court, Kildeer, IL 60047
MLS# 12422261Listed by: COMPASS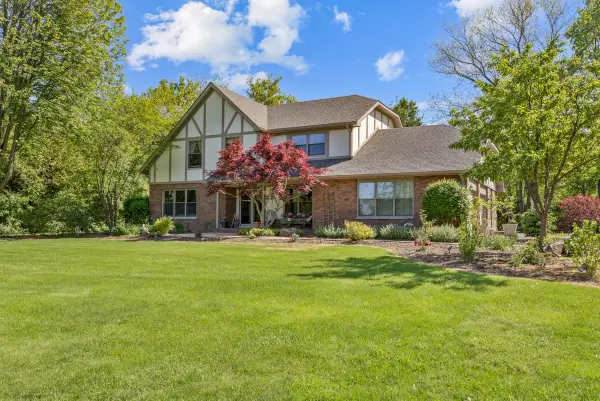 $799,900Active4 beds 4 baths4,359 sq. ft.
$799,900Active4 beds 4 baths4,359 sq. ft.21326 N Elder Court, Kildeer, IL 60047
MLS# 12429956Listed by: REAL BROKER LLC $684,900Pending3 beds 3 baths2,629 sq. ft.
$684,900Pending3 beds 3 baths2,629 sq. ft.21673 Acorn Court, Kildeer, IL 60047
MLS# 12431152Listed by: COMPASS
