23261 N Pinehurst Drive, Kildeer, IL 60047
Local realty services provided by:Better Homes and Gardens Real Estate Star Homes
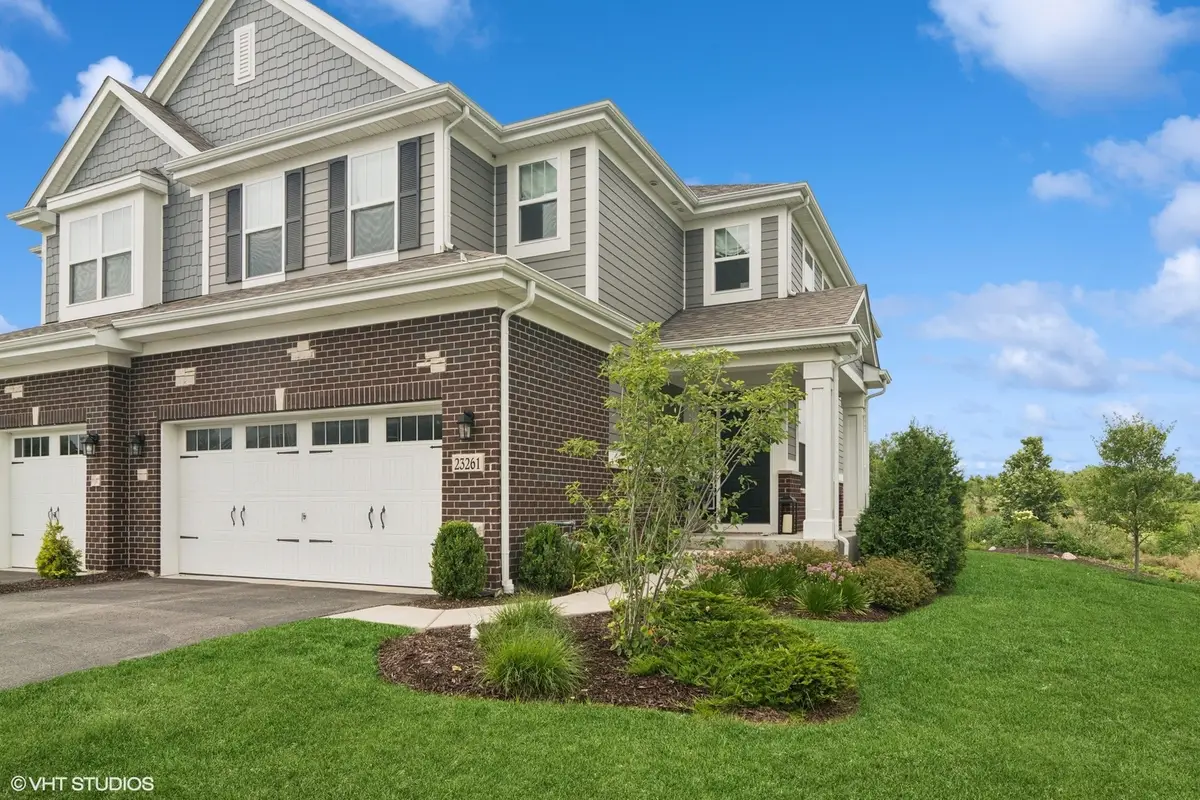
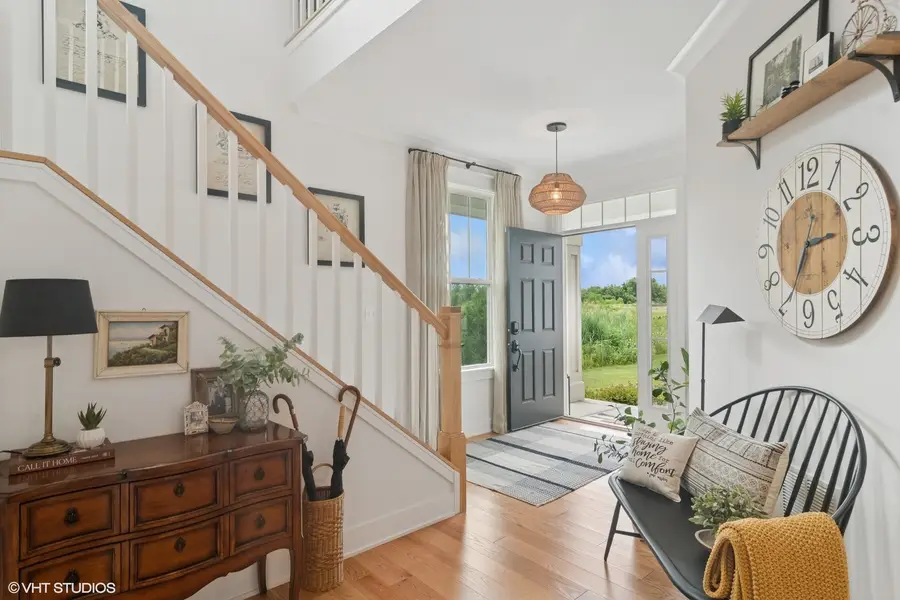
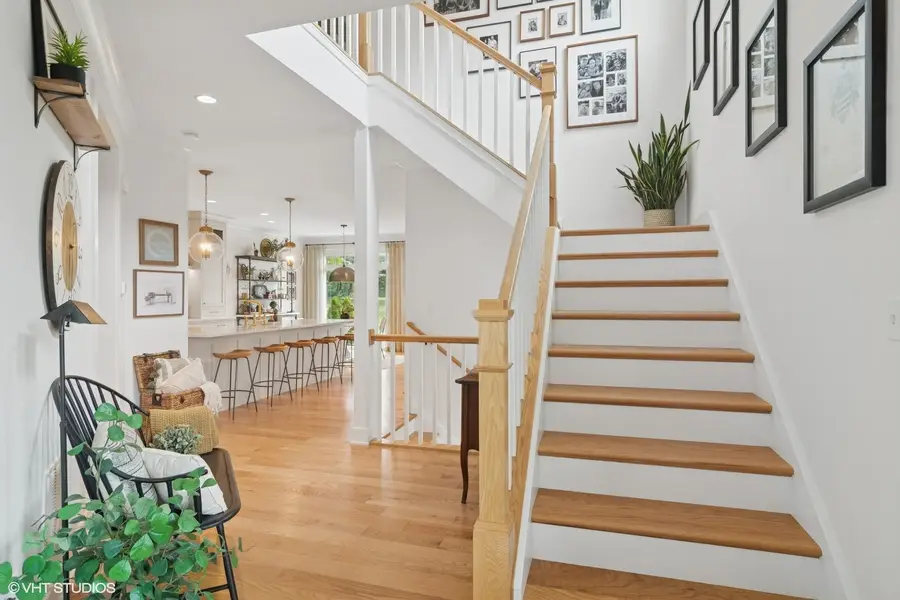
23261 N Pinehurst Drive,Kildeer, IL 60047
$750,000
- 2 Beds
- 4 Baths
- 3,294 sq. ft.
- Townhouse
- Active
Listed by:amy diamond
Office:@properties christie's international real estate
MLS#:12440550
Source:MLSNI
Price summary
- Price:$750,000
- Price per sq. ft.:$227.69
- Monthly HOA dues:$395
About this home
Welcome to a home that transcends the ordinary-this isn't just a residence; it's a breathtaking showpiece! Designed with magazine-worthy elegance and meticulously crafted, this home is move-in ready and waiting for you to make it your own. With over $350,000 in exquisite design upgrades, this property redefines luxury living. As you step inside, you'll be immediately captivated by the stunning hardwood floors and the expansive trim details that flow throughout the main level. The heart of the home is the chef's kitchen, a true dream come true for culinary enthusiasts. Featuring beautifully crafted custom cabinets, exceptional lighting, floating shelves, and a Sub Zero refrigerator, this kitchen combines function and style effortlessly. With endless countertops and gorgeous fixtures, you'll have plenty of space for preparation, and the adjoining breakfast bar is perfect for casual dining or entertaining guests. The open-concept layout seamlessly merges the kitchen and living room, where you can unwind by the fireplace during cooler evenings. A sliding door leads you to your private patio, offering picturesque views of the conservation area that promises maximum privacy and serenity. Completing the main level is a convenient mudroom with custom bench and storage, as well as a stylish half bath. As you make your way to the second level, you are greeted by a spacious loft-perfect for an office or easily convertible into a third bedroom if desired. This level also features the same beautiful hardwood flooring, leading you to the luxurious primary suite with its trey ceiling. With a spa-like feel, the primary bathroom boasts a custom double vanity, a generous walk-in shower adorned with floor-to-ceiling tiles, and an organized walk-in closet for all your belongings. The second bedroom serves as an en-suite, complete with its own private bathroom featuring a soaking tub and a walk-in closet. But that's not all! The fully finished basement adds even more livable square footage, ideal for entertaining or gatherings. It includes an additional full bathroom with a walk-in shower, a wet bar, an exercise area, and a family room. Situated on a premier lot at the end of a private cul-de-sac, this home offers the perfect blend of luxury and comfort. Make your dream a reality.
Contact an agent
Home facts
- Year built:2021
- Listing Id #:12440550
- Added:26 day(s) ago
- Updated:August 13, 2025 at 11:40 AM
Rooms and interior
- Bedrooms:2
- Total bathrooms:4
- Full bathrooms:3
- Half bathrooms:1
- Living area:3,294 sq. ft.
Heating and cooling
- Cooling:Central Air
- Heating:Forced Air, Natural Gas
Structure and exterior
- Roof:Asphalt
- Year built:2021
- Building area:3,294 sq. ft.
Schools
- High school:Adlai E Stevenson High School
- Middle school:Twin Groves Middle School
- Elementary school:Prairie Elementary School
Utilities
- Water:Lake Michigan
- Sewer:Public Sewer
Finances and disclosures
- Price:$750,000
- Price per sq. ft.:$227.69
- Tax amount:$15,599 (2023)
New listings near 23261 N Pinehurst Drive
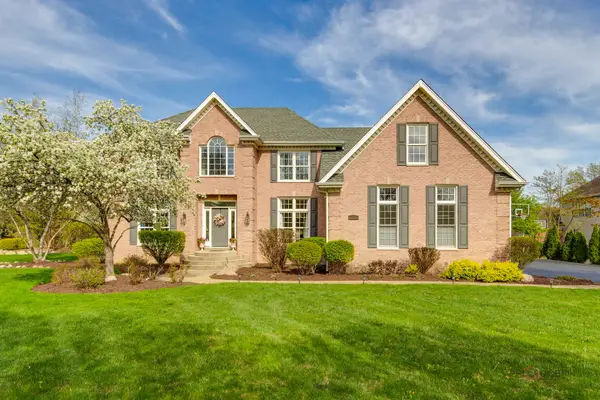 $850,000Pending4 beds 3 baths2,943 sq. ft.
$850,000Pending4 beds 3 baths2,943 sq. ft.22809 N Prairie Lake Place, Kildeer, IL 60047
MLS# 12350287Listed by: RE/MAX TOP PERFORMERS- New
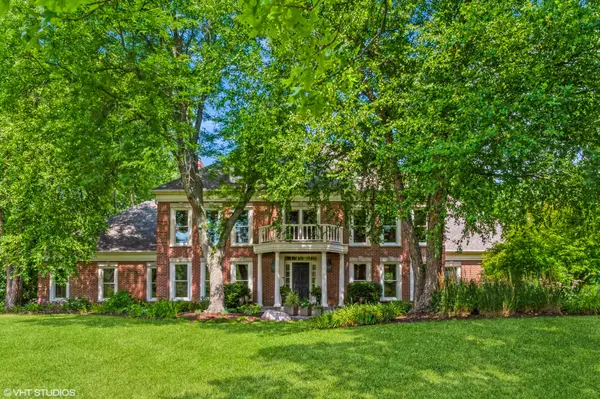 $1,351,500Active5 beds 5 baths4,029 sq. ft.
$1,351,500Active5 beds 5 baths4,029 sq. ft.20641 N Weatherstone Road, Kildeer, IL 60047
MLS# 12437458Listed by: BAIRD & WARNER - Open Sun, 1 to 3pmNew
 $1,250,000Active4 beds 5 baths4,800 sq. ft.
$1,250,000Active4 beds 5 baths4,800 sq. ft.22292 N Prairie Lane, Kildeer, IL 60047
MLS# 12438467Listed by: COMPASS - New
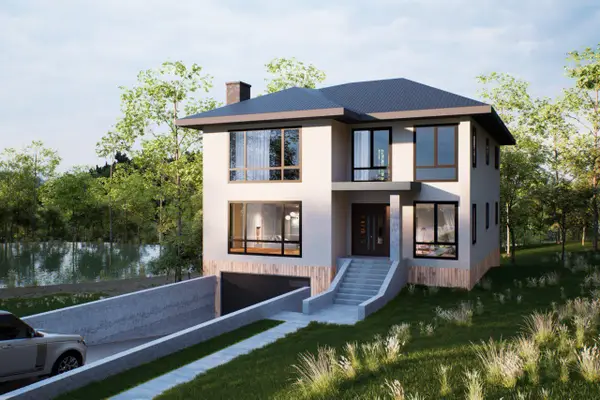 $1,399,000Active4 beds 5 baths4,251 sq. ft.
$1,399,000Active4 beds 5 baths4,251 sq. ft.22145 W White Pine Road, Kildeer, IL 60047
MLS# 12438331Listed by: KOMAR 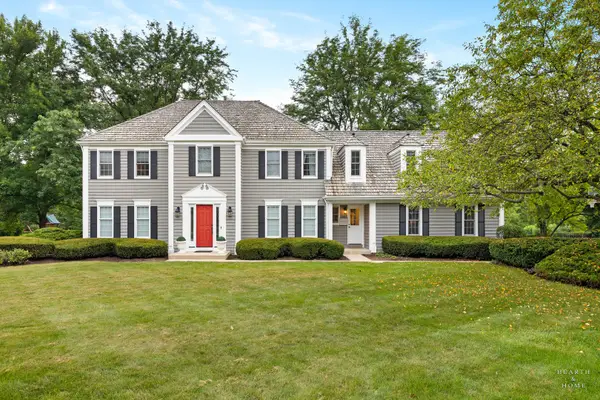 $899,000Pending5 beds 4 baths3,694 sq. ft.
$899,000Pending5 beds 4 baths3,694 sq. ft.21152 W Laurel Lane, Kildeer, IL 60047
MLS# 12432718Listed by: COMPASS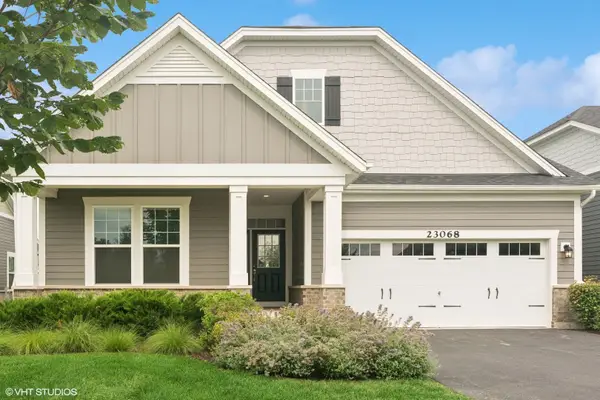 $799,900Active3 beds 3 baths2,300 sq. ft.
$799,900Active3 beds 3 baths2,300 sq. ft.23068 N Pinehurst Drive, Kildeer, IL 60047
MLS# 12418342Listed by: @PROPERTIES CHRISTIE'S INTERNATIONAL REAL ESTATE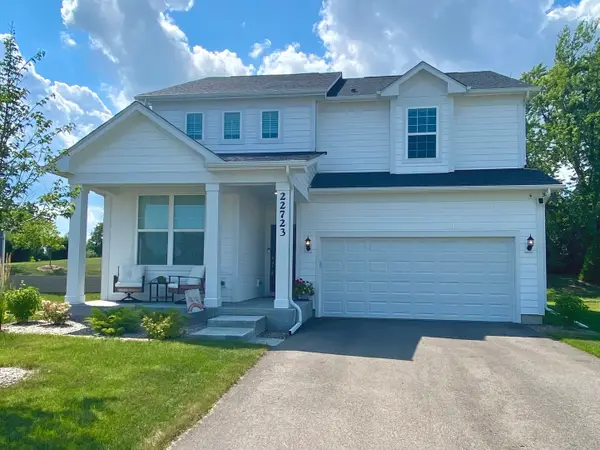 $729,900Pending3 beds 3 baths3,480 sq. ft.
$729,900Pending3 beds 3 baths3,480 sq. ft.22723 W Elizabeth Street, Kildeer, IL 60047
MLS# 12432236Listed by: BERKSHIRE HATHAWAY HOMESERVICES STARCK REAL ESTATE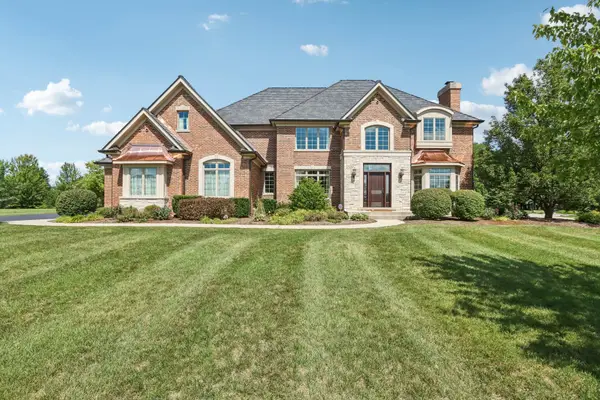 $1,489,000Active5 beds 5 baths4,727 sq. ft.
$1,489,000Active5 beds 5 baths4,727 sq. ft.21070 W Summerfield Court, Kildeer, IL 60047
MLS# 12422261Listed by: COMPASS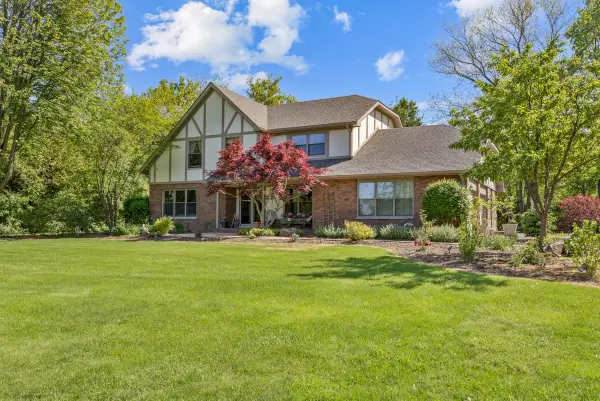 $799,900Active4 beds 4 baths4,359 sq. ft.
$799,900Active4 beds 4 baths4,359 sq. ft.21326 N Elder Court, Kildeer, IL 60047
MLS# 12429956Listed by: REAL BROKER LLC $684,900Pending3 beds 3 baths2,629 sq. ft.
$684,900Pending3 beds 3 baths2,629 sq. ft.21673 Acorn Court, Kildeer, IL 60047
MLS# 12431152Listed by: COMPASS
