638 N Edgewood Avenue, La Grange Park, IL 60526
Local realty services provided by:Better Homes and Gardens Real Estate Star Homes
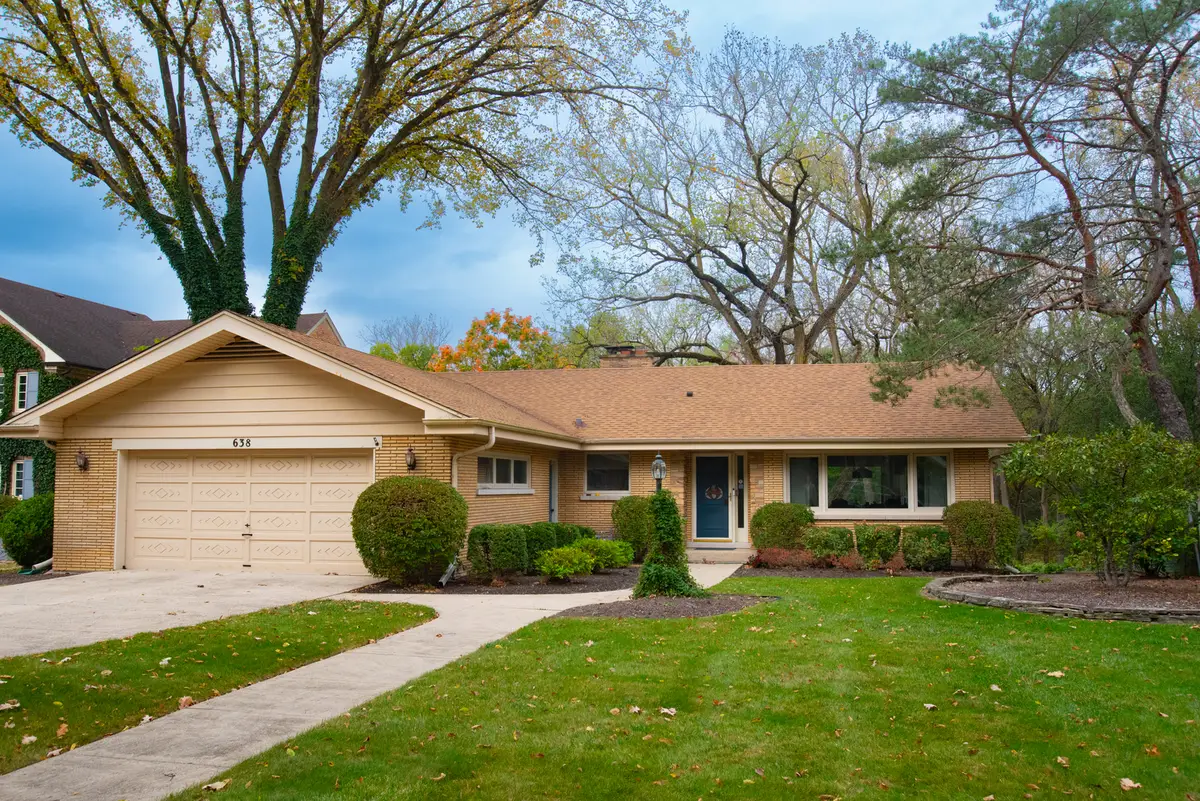
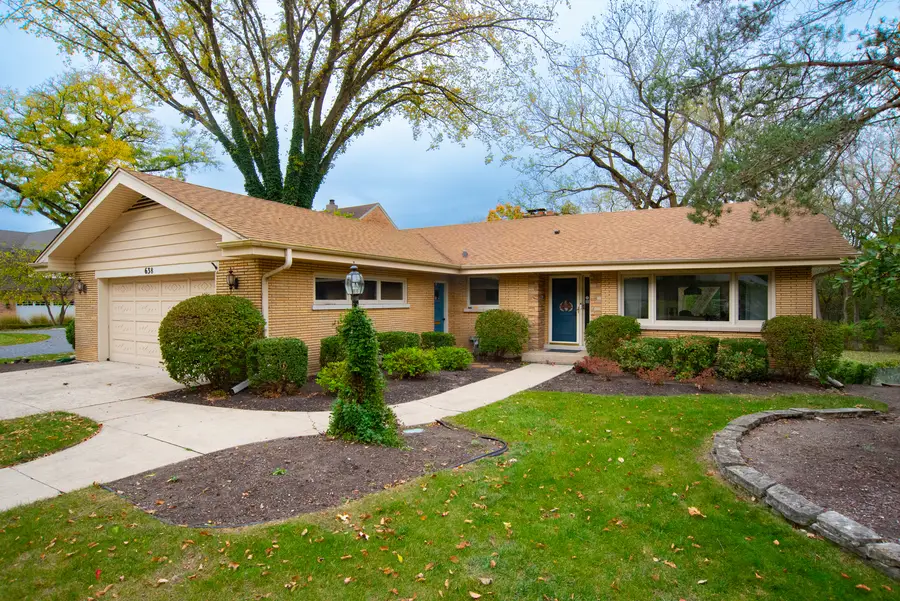
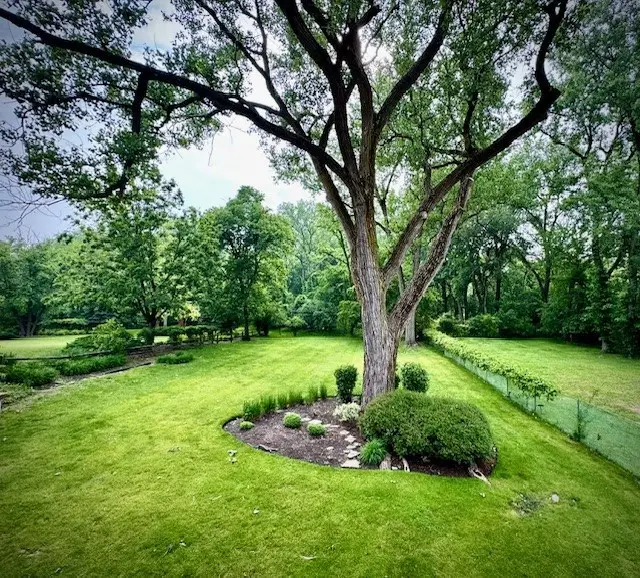
638 N Edgewood Avenue,La Grange Park, IL 60526
$1,000,000
- 4 Beds
- 2 Baths
- 3,096 sq. ft.
- Single family
- Active
Listed by:marty dunne
Office:berkshire hathaway homeservices chicago
MLS#:12446604
Source:MLSNI
Price summary
- Price:$1,000,000
- Price per sq. ft.:$323
About this home
Tucked away at the north end of Edgewood Drive in the Harding Woods neighborhood of La Grange Park-right where the street curves into Harding Rd and leads to the Brookfield Zoo-this 4-bedroom home enjoys one of the most coveted, tucked-away spots in town. Backing directly to Bemis Woods, it offers front-row views to a 235-foot-deep nature retreat where morning deer sightings are the norm. Outdoor living is unmatched, with expansive decking and three large entertaining zones overlooking the woods. Inside, the main level features two oversized bedrooms, a large living room, and a formal dining space-perfectly suited for gatherings. The walkout lower level adds tremendous flexibility, with two additional bedrooms, a large rec room with custom bar, laundry area, and direct access to the backyard. A deep 2.5-car garage has room for all your gear-cars, bikes, and more. Just steps from the Prairie Path, it's a dream location for runners, bikers, and nature lovers alike. Award-winning Ogden Elementary and Lyons Township High School add to the appeal. The home has seen many thoughtful updates: a full sewer line repair and new access point added in the backyard (2024), a newer roof and windows, and a complete renovation of the lower deck with fresh wood and paint (2024-2025). The garage was reconfigured with the door repositioned to the east for easier access. The kitchen and baths were tastefully updated and still shine. The rec room now features recessed lighting, and the fireplace has been converted to gas. Landscaping has been enhanced with an underground sprinkler system in both the front and back yards. Plus, the mechanicals are in great shape with a newer boiler (2010) and hot water heater (2020).
Contact an agent
Home facts
- Year built:1954
- Listing Id #:12446604
- Added:1 day(s) ago
- Updated:August 14, 2025 at 07:41 PM
Rooms and interior
- Bedrooms:4
- Total bathrooms:2
- Full bathrooms:2
- Living area:3,096 sq. ft.
Heating and cooling
- Cooling:Central Air
- Heating:Baseboard
Structure and exterior
- Year built:1954
- Building area:3,096 sq. ft.
- Lot area:0.4 Acres
Schools
- High school:Lyons Twp High School
- Middle school:Park Junior High School
- Elementary school:Ogden Ave Elementary School
Utilities
- Water:Public
- Sewer:Public Sewer
Finances and disclosures
- Price:$1,000,000
- Price per sq. ft.:$323
- Tax amount:$5,386 (2023)
New listings near 638 N Edgewood Avenue
- New
 $599,000Active4 beds 3 baths1,650 sq. ft.
$599,000Active4 beds 3 baths1,650 sq. ft.1123 Meadowcrest Road, La Grange Park, IL 60526
MLS# 12446441Listed by: CITY GATE REAL ESTATE INC. - New
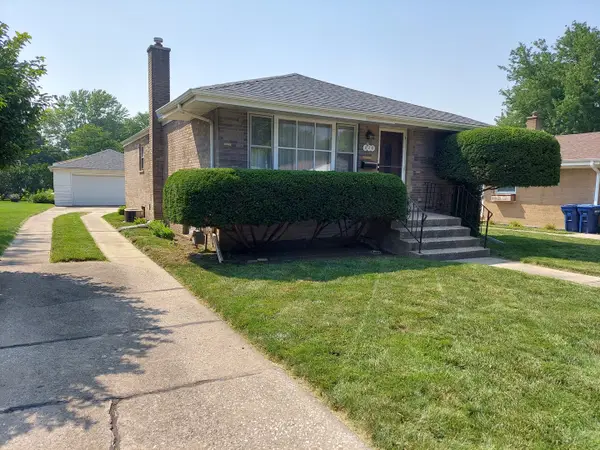 $369,999Active3 beds 1 baths1,141 sq. ft.
$369,999Active3 beds 1 baths1,141 sq. ft.326 Kemman Avenue, La Grange Park, IL 60526
MLS# 12436876Listed by: OPTION PREMIER LLC 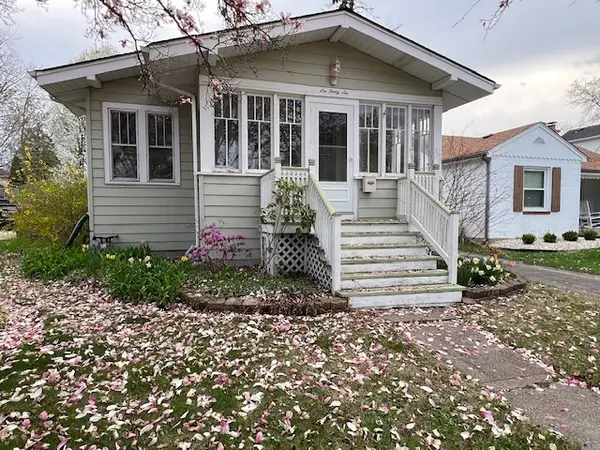 $479,000Active2 beds 1 baths975 sq. ft.
$479,000Active2 beds 1 baths975 sq. ft.636 N Stone Avenue, La Grange Park, IL 60526
MLS# 12384195Listed by: @PROPERTIES CHRISTIE'S INTERNATIONAL REAL ESTATE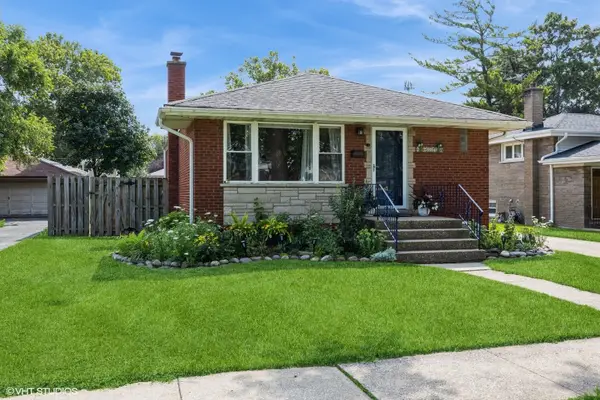 $399,000Pending4 beds 2 baths1,700 sq. ft.
$399,000Pending4 beds 2 baths1,700 sq. ft.309 Newberry Avenue, La Grange Park, IL 60526
MLS# 12429407Listed by: @PROPERTIES CHRISTIE'S INTERNATIONAL REAL ESTATE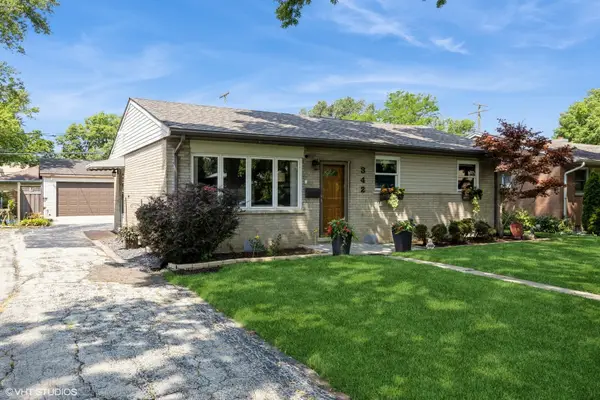 $299,900Active3 beds 1 baths963 sq. ft.
$299,900Active3 beds 1 baths963 sq. ft.342 Newberry Avenue, La Grange Park, IL 60526
MLS# 12426874Listed by: COLDWELL BANKER REALTY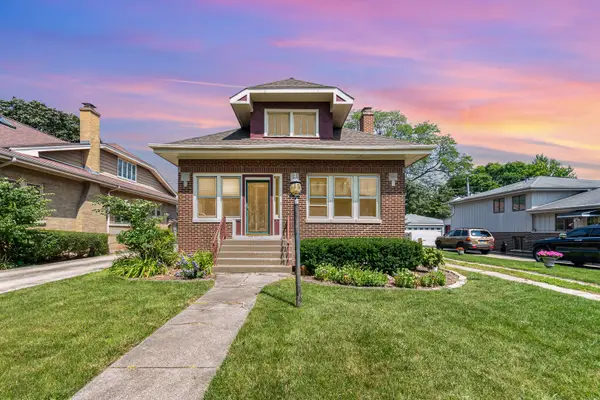 $339,900Pending2 beds 2 baths1,152 sq. ft.
$339,900Pending2 beds 2 baths1,152 sq. ft.811 Robinhood Lane, La Grange Park, IL 60526
MLS# 12420868Listed by: WHEATLAND REALTY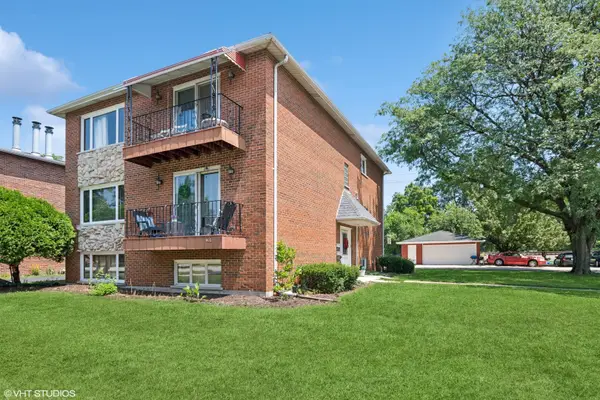 $499,900Pending6 beds 4 baths
$499,900Pending6 beds 4 baths801 Barnsdale Road, La Grange Park, IL 60526
MLS# 12424741Listed by: @PROPERTIES CHRISTIE'S INTERNATIONAL REAL ESTATE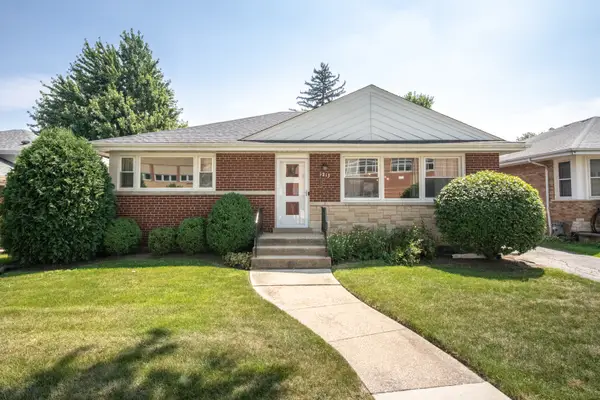 $465,000Pending3 beds 2 baths1,500 sq. ft.
$465,000Pending3 beds 2 baths1,500 sq. ft.1213 Raymond Avenue, La Grange Park, IL 60526
MLS# 12422846Listed by: PLATINUM PARTNERS REALTORS $325,000Pending2 beds 2 baths1,482 sq. ft.
$325,000Pending2 beds 2 baths1,482 sq. ft.1250 Forest Road, La Grange Park, IL 60526
MLS# 12418032Listed by: BAIRD & WARNER FOX VALLEY - GENEVA
