811 Robinhood Lane, La Grange Park, IL 60526
Local realty services provided by:Better Homes and Gardens Real Estate Connections
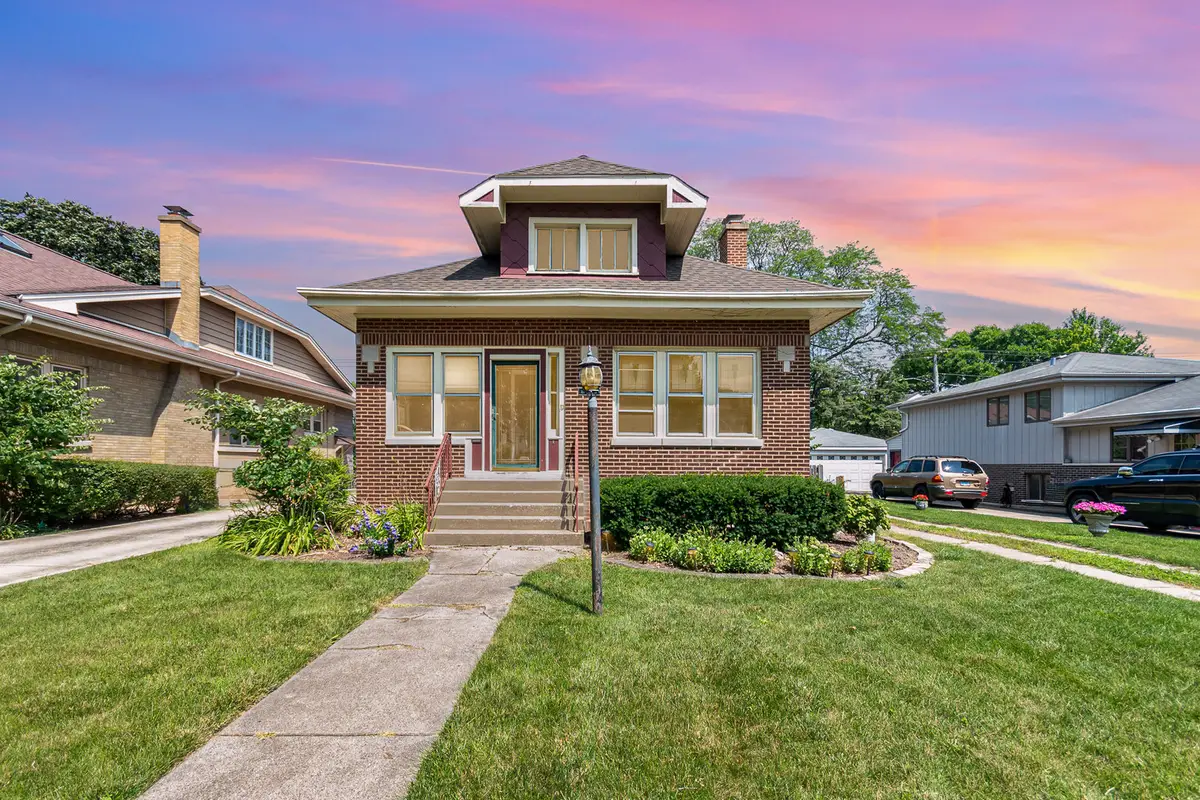

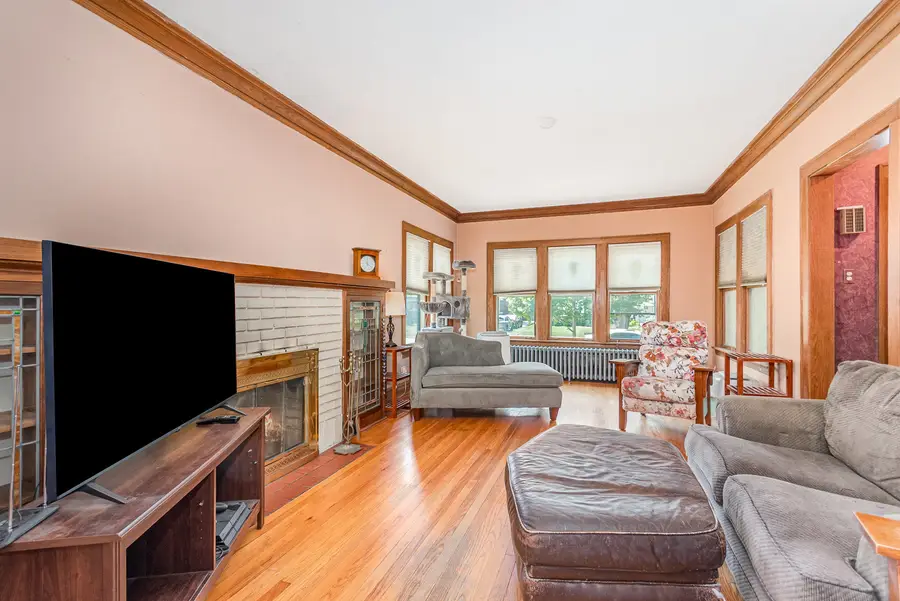
811 Robinhood Lane,La Grange Park, IL 60526
$339,900
- 2 Beds
- 2 Baths
- 1,152 sq. ft.
- Single family
- Pending
Listed by:nicole tudisco
Office:wheatland realty
MLS#:12420868
Source:MLSNI
Price summary
- Price:$339,900
- Price per sq. ft.:$295.05
About this home
Multiple offers have been received. Highest and best due by Thursday July 31 at 1pm with a decision no later than 5pm. No escalation riders please. Charming brick bungalow located at 811 Robinhood Lane in desirable La Grange Park! This inviting home features beautiful wood floors throughout the first floor, a cozy fireplace in the living room, and elegant crown molding in both the living and dining rooms. The spacious kitchen offers ample storage, a stainless-steel refrigerator and stove, and connects to a convenient mudroom. The primary bedroom includes two closets, one of them a walk-in. There is a full bathroom boasting heated floors. A second full bath is in the basement, which also houses the laundry area and a newer furnace. Enjoy relaxing on the small front porch or in the private backyard with a patio area and detached 2-car garage. The large unfinished attic spans the length of the home-and is ready for your ideas!
Contact an agent
Home facts
- Year built:1927
- Listing Id #:12420868
- Added:17 day(s) ago
- Updated:August 13, 2025 at 07:45 AM
Rooms and interior
- Bedrooms:2
- Total bathrooms:2
- Full bathrooms:2
- Living area:1,152 sq. ft.
Heating and cooling
- Heating:Steam
Structure and exterior
- Roof:Asphalt
- Year built:1927
- Building area:1,152 sq. ft.
- Lot area:0.14 Acres
Schools
- High school:Lyons Twp High School
- Middle school:Park Junior High School
- Elementary school:Forest Road Elementary School
Utilities
- Water:Lake Michigan
- Sewer:Public Sewer
Finances and disclosures
- Price:$339,900
- Price per sq. ft.:$295.05
- Tax amount:$8,939 (2023)
New listings near 811 Robinhood Lane
- New
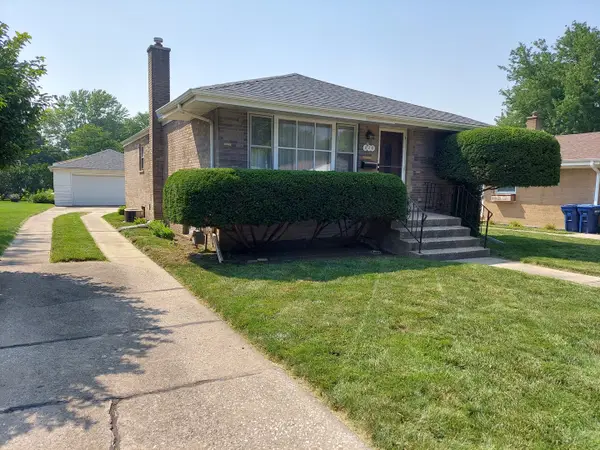 $369,999Active3 beds 1 baths1,141 sq. ft.
$369,999Active3 beds 1 baths1,141 sq. ft.326 Kemman Avenue, La Grange Park, IL 60526
MLS# 12436876Listed by: OPTION PREMIER LLC 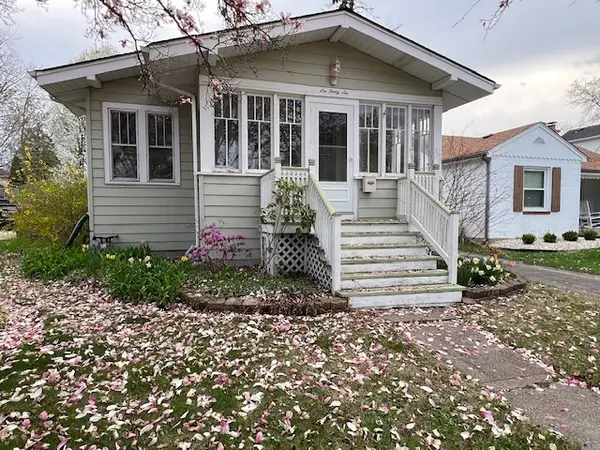 $479,000Active2 beds 1 baths975 sq. ft.
$479,000Active2 beds 1 baths975 sq. ft.636 N Stone Avenue, La Grange Park, IL 60526
MLS# 12384195Listed by: @PROPERTIES CHRISTIE'S INTERNATIONAL REAL ESTATE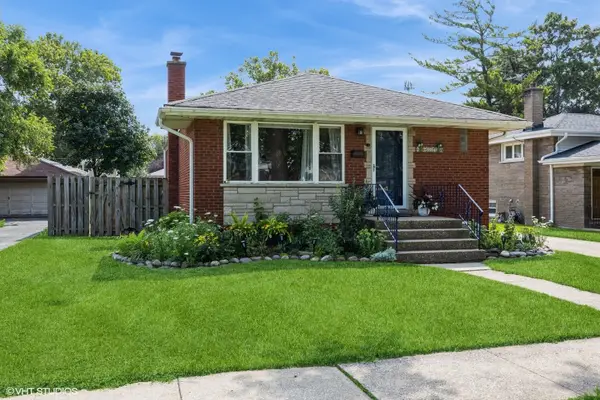 $399,000Pending4 beds 2 baths1,700 sq. ft.
$399,000Pending4 beds 2 baths1,700 sq. ft.309 Newberry Avenue, La Grange Park, IL 60526
MLS# 12429407Listed by: @PROPERTIES CHRISTIE'S INTERNATIONAL REAL ESTATE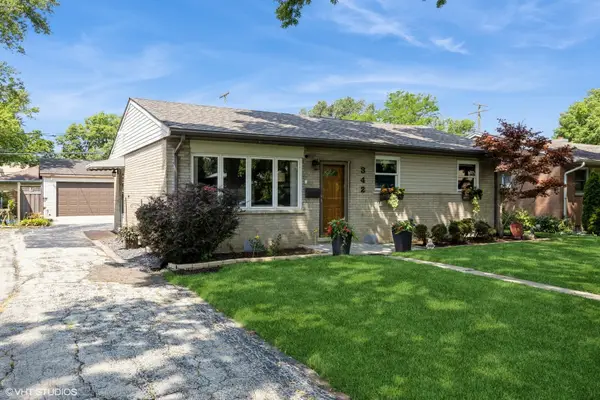 $299,900Active3 beds 1 baths963 sq. ft.
$299,900Active3 beds 1 baths963 sq. ft.342 Newberry Avenue, La Grange Park, IL 60526
MLS# 12426874Listed by: COLDWELL BANKER REALTY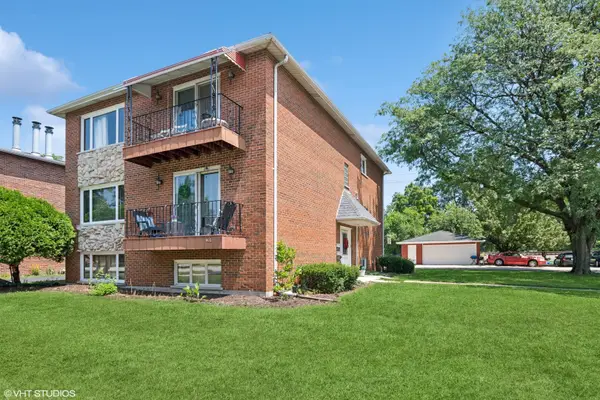 $499,900Pending6 beds 4 baths
$499,900Pending6 beds 4 baths801 Barnsdale Road, La Grange Park, IL 60526
MLS# 12424741Listed by: @PROPERTIES CHRISTIE'S INTERNATIONAL REAL ESTATE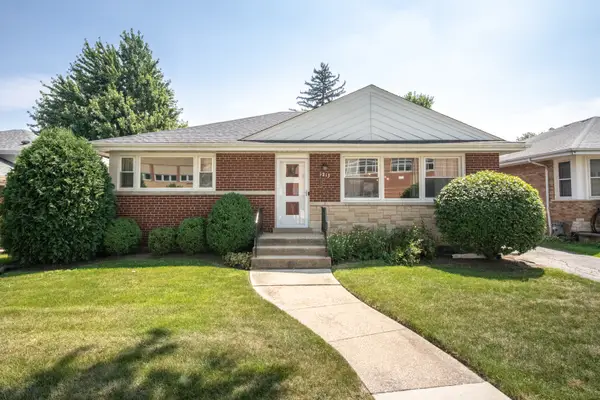 $465,000Pending3 beds 2 baths1,500 sq. ft.
$465,000Pending3 beds 2 baths1,500 sq. ft.1213 Raymond Avenue, La Grange Park, IL 60526
MLS# 12422846Listed by: PLATINUM PARTNERS REALTORS $325,000Pending2 beds 2 baths1,482 sq. ft.
$325,000Pending2 beds 2 baths1,482 sq. ft.1250 Forest Road, La Grange Park, IL 60526
MLS# 12418032Listed by: BAIRD & WARNER FOX VALLEY - GENEVA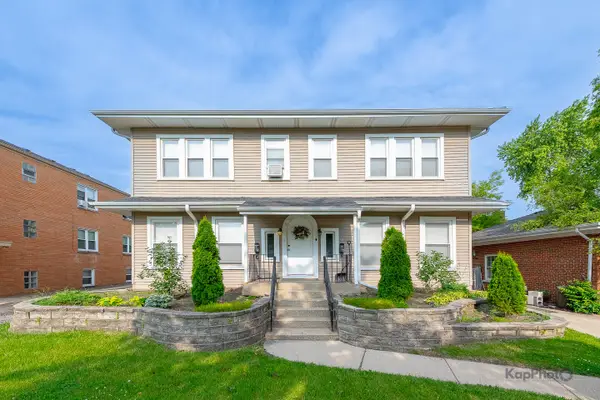 $599,000Active4 beds 3 baths
$599,000Active4 beds 3 baths818 N La Grange Road, La Grange Park, IL 60526
MLS# 12397475Listed by: CENTURY 21 S.G.R., INC.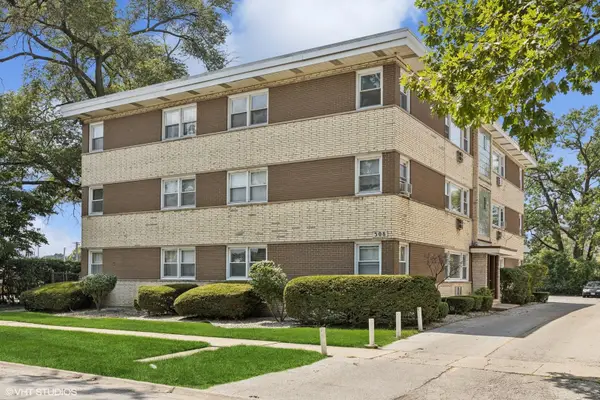 $155,000Pending2 beds 1 baths700 sq. ft.
$155,000Pending2 beds 1 baths700 sq. ft.308 Beach Avenue #1C, La Grange Park, IL 60526
MLS# 12428433Listed by: @PROPERTIES CHRISTIE'S INTERNATIONAL REAL ESTATE
