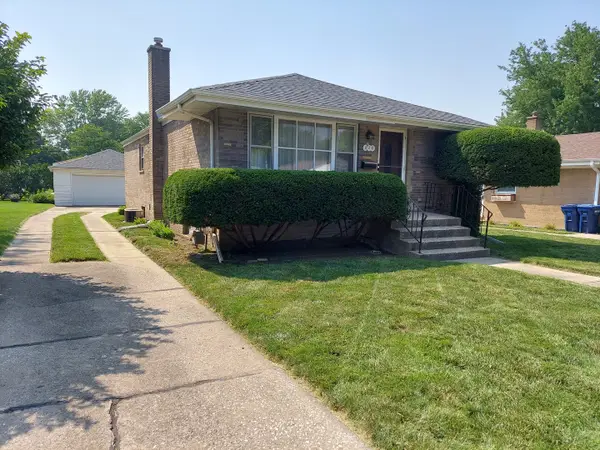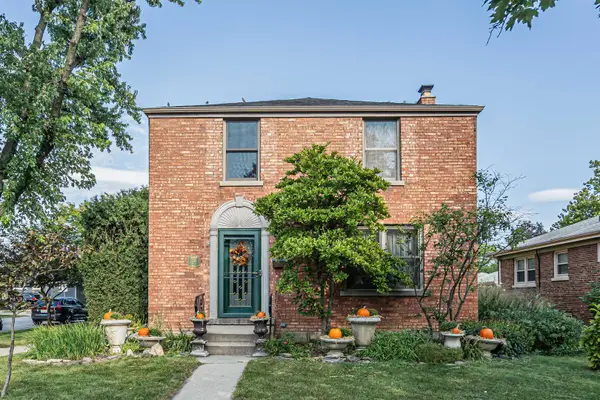818 N La Grange Road, La Grange Park, IL 60526
Local realty services provided by:Better Homes and Gardens Real Estate Connections
818 N La Grange Road,La Grange Park, IL 60526
$599,000
- 4 Beds
- 3 Baths
- - sq. ft.
- Multi-family
- Active
Listed by:michael kozuchowski
Office:century 21 s.g.r., inc.
MLS#:12397475
Source:MLSNI
Price summary
- Price:$599,000
About this home
Rare opportunity to own a true side-by-side duplex in beautiful La Grange Park - ideal for owner-occupants, investors, or multi-generational living. This unique property lives like 2 attached townhomes, each with private front and rear entrances, separate utilities, and a comfortable multi-level layout that offers space, privacy, and flexibility. Each unit features its own spacious living areas, newer kitchens with quartz countertops, tile backsplash, and stainless steel appliances, 2 large 2nd-floor bedrooms, and a full basement, perfect for long-term tenants, extended family, or house-hacking. The side-by-side configuration offers greater separation and autonomy than traditional upstairs/downstairs flats, making it especially attractive for buyers seeking functional multi-unit setups with a residential feel. Outside, a large lot provides plenty of room to enjoy a quiet fenced backyard, patio space, and a detached garage. Set on La Grange Road, just minutes from downtown La Grange, the Metra station, shopping, dining, parks, and top-rated schools, this property combines neighborhood charm with long-term potential. Whether you are looking to generate rental income, accommodate loved ones, or convert into a stunning single family home, this La Grange Park duplex is a versatile and valuable find.
Contact an agent
Home facts
- Year built:1926
- Listing ID #:12397475
- Added:63 day(s) ago
- Updated:September 25, 2025 at 01:28 PM
Rooms and interior
- Bedrooms:4
- Total bathrooms:3
- Full bathrooms:2
- Half bathrooms:1
Heating and cooling
- Heating:Natural Gas, Radiator(s)
Structure and exterior
- Roof:Asphalt
- Year built:1926
- Lot area:0.14 Acres
Schools
- High school:Lyons Twp High School
- Middle school:Park Junior High School
- Elementary school:Ogden Ave Elementary School
Utilities
- Water:Lake Michigan, Public
- Sewer:Public Sewer
Finances and disclosures
- Price:$599,000
- Tax amount:$13,280 (2023)
New listings near 818 N La Grange Road
- Open Sat, 11am to 1pmNew
 $378,000Active2 beds 1 baths1,273 sq. ft.
$378,000Active2 beds 1 baths1,273 sq. ft.1427 Cleveland Avenue, La Grange Park, IL 60526
MLS# 12478462Listed by: REDFIN CORPORATION - New
 $345,000Active3 beds 1 baths1,074 sq. ft.
$345,000Active3 beds 1 baths1,074 sq. ft.314 E 31st Street, La Grange Park, IL 60526
MLS# 12477946Listed by: ALL COUNTY FOX VALLEY PROPERTY MANAGEMENT  $835,000Pending3 beds 3 baths2,007 sq. ft.
$835,000Pending3 beds 3 baths2,007 sq. ft.312 W Harding Avenue, La Grange Park, IL 60526
MLS# 12469092Listed by: @PROPERTIES CHRISTIE'S INTERNATIONAL REAL ESTATE- New
 $350,000Active3 beds 1 baths1,141 sq. ft.
$350,000Active3 beds 1 baths1,141 sq. ft.326 Kemman Avenue, La Grange Park, IL 60526
MLS# 12473958Listed by: OPTION PREMIER LLC  $595,000Pending4 beds 3 baths2,251 sq. ft.
$595,000Pending4 beds 3 baths2,251 sq. ft.1245 Morgan Avenue, La Grange Park, IL 60526
MLS# 12323204Listed by: BERKSHIRE HATHAWAY HOMESERVICES CHICAGO- New
 $175,000Active1 beds 1 baths850 sq. ft.
$175,000Active1 beds 1 baths850 sq. ft.1427 Homestead Road, La Grange Park, IL 60526
MLS# 12473064Listed by: EXIT REAL ESTATE PARTNERS  $525,000Pending4 beds 2 baths1,971 sq. ft.
$525,000Pending4 beds 2 baths1,971 sq. ft.929 Sherwood Road, La Grange Park, IL 60526
MLS# 12470769Listed by: KELLER WILLIAMS PREFERRED RLTY $499,000Pending3 beds 2 baths1,380 sq. ft.
$499,000Pending3 beds 2 baths1,380 sq. ft.205 Huntington Court, La Grange Park, IL 60526
MLS# 12465983Listed by: REDFIN CORPORATION $1,499,900Pending5 beds 4 baths
$1,499,900Pending5 beds 4 baths31 Richmond Avenue, La Grange Park, IL 60526
MLS# 12468443Listed by: AMERICORP, LTD $687,500Active3 beds 2 baths1,952 sq. ft.
$687,500Active3 beds 2 baths1,952 sq. ft.737 N Spring Avenue, La Grange Park, IL 60526
MLS# 12453570Listed by: COLDWELL BANKER REALTY
