141 N La Grange Road #905, La Grange, IL 60525
Local realty services provided by:Better Homes and Gardens Real Estate Connections
141 N La Grange Road #905,La Grange, IL 60525
$219,900
- 2 Beds
- 2 Baths
- 1,250 sq. ft.
- Condominium
- Active
Listed by: coya smith, matthew suda
Office: re/max premier
MLS#:12431546
Source:MLSNI
Price summary
- Price:$219,900
- Price per sq. ft.:$175.92
- Monthly HOA dues:$704
About this home
Welcome to this larger Corner 2-bedroom, 2-bath condo in La Grange Tower, the tallest building in La Grange. This all-electric, easily accessible, secure building is so convenient as it's located just blocks from downtown La Grange, the Metra, restaurants, shops, and more. Called "Cloud 9" by its previous owners, this condo offers breathtaking views of La Grange, lush treetops, sunsets and more with both south and west views. Enjoy the benefits of two elevators, underground parking and an additional storage space. Building has recently updated all the common areas, brand new laundry facilities and redecorated hallways. This 2-bedroom 2-bath condo offers stunning views and lots of light, a spacious floor plan, eat in kitchen, and plenty of large closets. Whether you re ready to move right in or add your personal touch, this condo offers exceptional potential. Furniture is available. Additionally in the building is the rooftop patio, showcasing panoramic and soaring views of La Grange, fluffy clouds, spectacular colors during the change of seasons, and even the Chicago skyline-ideal for relaxing or entertaining.
Contact an agent
Home facts
- Year built:1967
- Listing ID #:12431546
- Added:98 day(s) ago
- Updated:December 10, 2025 at 04:28 PM
Rooms and interior
- Bedrooms:2
- Total bathrooms:2
- Full bathrooms:2
- Living area:1,250 sq. ft.
Heating and cooling
- Cooling:Central Air
- Heating:Electric
Structure and exterior
- Year built:1967
- Building area:1,250 sq. ft.
Schools
- High school:Lyons Twp High School
- Middle school:Park Junior High School
- Elementary school:Forest Road Elementary School
Utilities
- Water:Lake Michigan
- Sewer:Public Sewer
Finances and disclosures
- Price:$219,900
- Price per sq. ft.:$175.92
- Tax amount:$4,361 (2023)
New listings near 141 N La Grange Road #905
- New
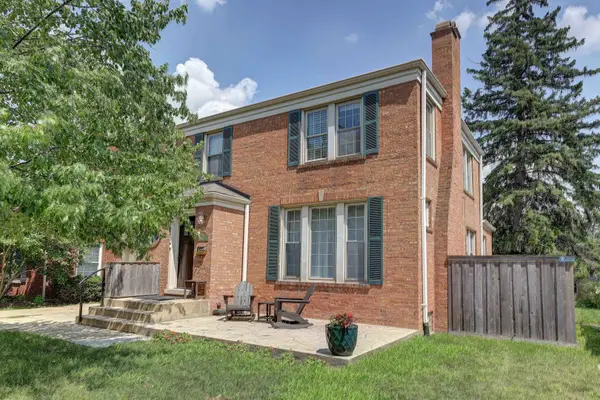 $579,900Active3 beds 2 baths1,518 sq. ft.
$579,900Active3 beds 2 baths1,518 sq. ft.509 S Brainard Avenue, La Grange, IL 60525
MLS# 12528721Listed by: COLDWELL BANKER STRATFORD PLACE - New
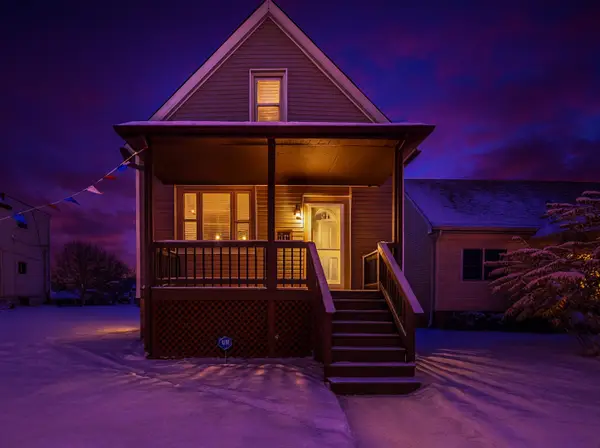 $435,888Active7 beds 2 baths2,317 sq. ft.
$435,888Active7 beds 2 baths2,317 sq. ft.30 Washington Avenue, La Grange, IL 60525
MLS# 12528227Listed by: REALTY OF AMERICA, LLC - Open Sun, 1 to 3pmNew
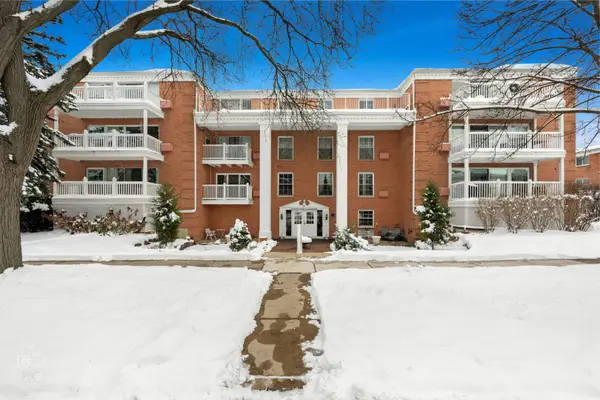 $239,900Active2 beds 1 baths1,000 sq. ft.
$239,900Active2 beds 1 baths1,000 sq. ft.81 S 6th Avenue #202, La Grange, IL 60525
MLS# 12527140Listed by: REMAX LEGENDS - New
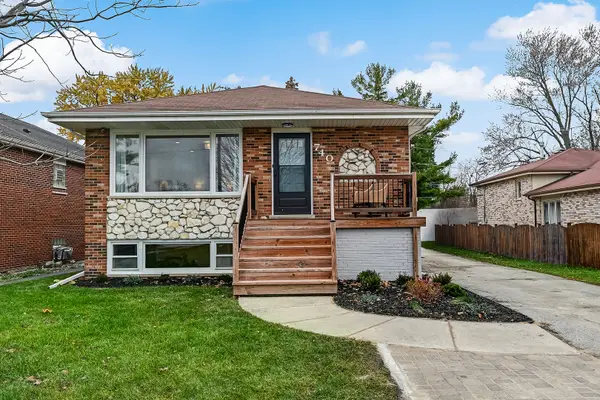 $449,000Active4 beds 2 baths2,106 sq. ft.
$449,000Active4 beds 2 baths2,106 sq. ft.740 East Avenue, La Grange, IL 60525
MLS# 12514037Listed by: @PROPERTIES CHRISTIE'S INTERNATIONAL REAL ESTATE 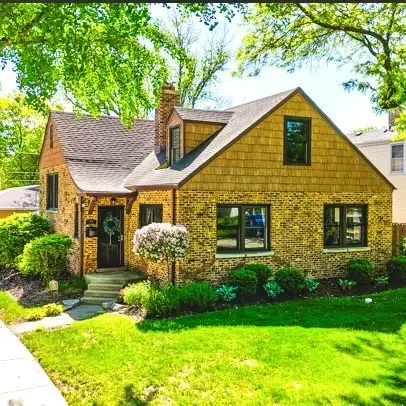 $588,501Pending3 beds 2 baths1,734 sq. ft.
$588,501Pending3 beds 2 baths1,734 sq. ft.501 S Catherine Avenue, La Grange, IL 60525
MLS# 12524795Listed by: BERKSHIRE HATHAWAY HOMESERVICES CHICAGO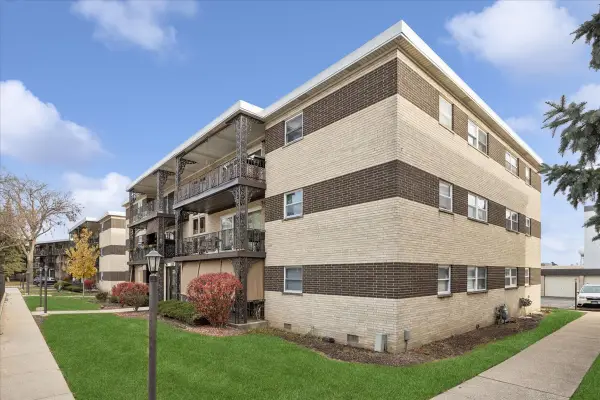 $207,500Active2 beds 1 baths900 sq. ft.
$207,500Active2 beds 1 baths900 sq. ft.935 S 8th Avenue #5, La Grange, IL 60525
MLS# 12523778Listed by: @PROPERTIES CHRISTIE'S INTERNATIONAL REAL ESTATE $275,000Pending2 beds 2 baths
$275,000Pending2 beds 2 baths75 S 6th Avenue S #204, La Grange, IL 60525
MLS# 12521376Listed by: @PROPERTIES CHRISTIE'S INTERNATIONAL REAL ESTATE $230,000Active2 beds 2 baths1,150 sq. ft.
$230,000Active2 beds 2 baths1,150 sq. ft.141 N La Grange Road #803, La Grange, IL 60525
MLS# 12512849Listed by: EXP REALTY - CHICAGO NORTH AVE $699,900Pending3 beds 3 baths2,520 sq. ft.
$699,900Pending3 beds 3 baths2,520 sq. ft.66 Dover Avenue, La Grange, IL 60525
MLS# 12510347Listed by: COLDWELL BANKER REALTY $1,100,000Active5 beds 3 baths2,912 sq. ft.
$1,100,000Active5 beds 3 baths2,912 sq. ft.518 W Cossitt Avenue, La Grange, IL 60525
MLS# 12516587Listed by: BERKSHIRE HATHAWAY HOMESERVICES CHICAGO
