301 E Plainfield Road #6, La Grange, IL 60525
Local realty services provided by:Better Homes and Gardens Real Estate Star Homes
301 E Plainfield Road #6,La Grange, IL 60525
$179,000
- 2 Beds
- 1 Baths
- 900 sq. ft.
- Condominium
- Pending
Listed by:lisa keating
Office:century 21 circle
MLS#:12498668
Source:MLSNI
Price summary
- Price:$179,000
- Price per sq. ft.:$198.89
- Monthly HOA dues:$470
About this home
Welcome to the beautiful pool community of Villa Venice! Now available & in move in condition, this top 3rd floor end unit features a congenial floor plan with 2 bedrooms, 1 ceramic tile bath & has been nicely maintained. Spacious sunlit living room has access to oversized balcony with triple door slider patio doors overlooking a courtyard. Dining room opens to white cabinet kitchen with appliances plus a built in breakfast bar. Both bedrooms are generous size & have a full wall of closet space. Laundryroom is located in the building basement with coin operated washers & dryers along with your own designated storage unit #2. One Assigned parking space right outside your building's back door, is space #277. Ample additional street parking is located around the adjoining neighborhood streets Convenient location to the business district in downtown LaGrange, metra train, restaurants, shopping & I-55. This great unit is being Sold AS-IS. Please Note: Units can be rented after owning for 12 months. Complex is FHA approved. Make this yours today!
Contact an agent
Home facts
- Year built:1966
- Listing ID #:12498668
- Added:3 day(s) ago
- Updated:October 25, 2025 at 08:42 AM
Rooms and interior
- Bedrooms:2
- Total bathrooms:1
- Full bathrooms:1
- Living area:900 sq. ft.
Heating and cooling
- Cooling:Window Unit(s)
- Heating:Baseboard, Natural Gas
Structure and exterior
- Year built:1966
- Building area:900 sq. ft.
Schools
- High school:Lyons Twp High School
Utilities
- Water:Lake Michigan
- Sewer:Public Sewer
Finances and disclosures
- Price:$179,000
- Price per sq. ft.:$198.89
- Tax amount:$2,377 (2023)
New listings near 301 E Plainfield Road #6
- New
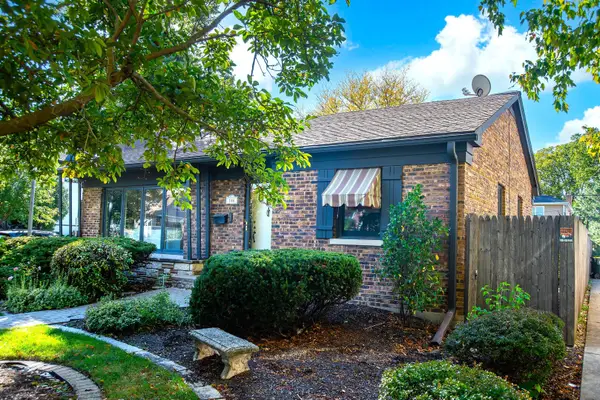 $475,000Active2 beds 1 baths1,224 sq. ft.
$475,000Active2 beds 1 baths1,224 sq. ft.100 Drexel Avenue, La Grange, IL 60525
MLS# 12489072Listed by: @PROPERTIES CHRISTIE'S INTERNATIONAL REAL ESTATE - Open Sat, 1 to 2pmNew
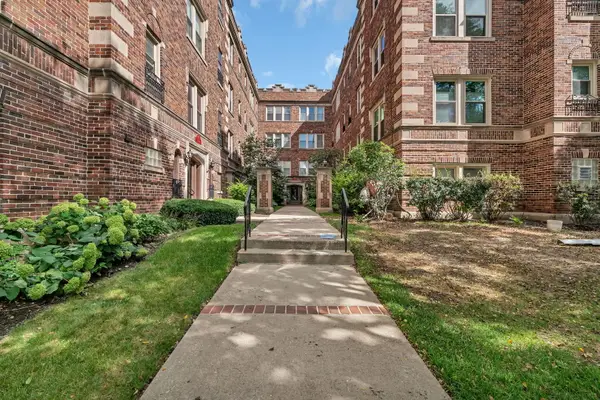 $189,000Active1 beds 1 baths765 sq. ft.
$189,000Active1 beds 1 baths765 sq. ft.75 E Harris Avenue #1E, La Grange, IL 60525
MLS# 12502784Listed by: LORI BONAREK REALTY - Open Sat, 12 to 2pmNew
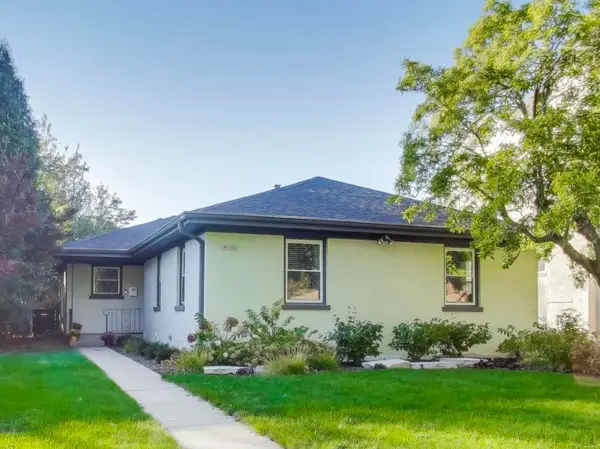 $675,000Active4 beds 3 baths1,738 sq. ft.
$675,000Active4 beds 3 baths1,738 sq. ft.416 Leitch Avenue, La Grange, IL 60525
MLS# 12500318Listed by: @PROPERTIES CHRISTIE'S INTERNATIONAL REAL ESTATE - New
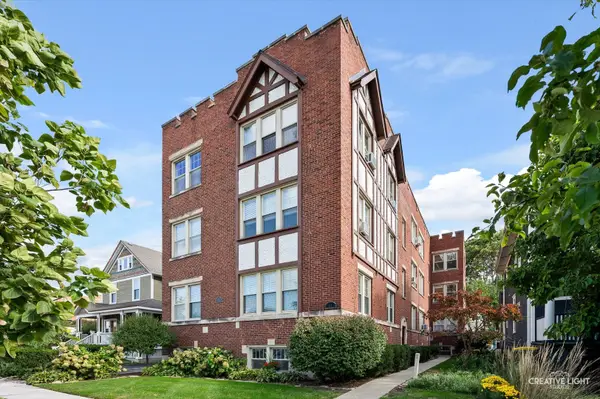 $170,000Active1 beds 1 baths800 sq. ft.
$170,000Active1 beds 1 baths800 sq. ft.11 6th Avenue #2A, La Grange, IL 60525
MLS# 12502171Listed by: @PROPERTIES CHRISTIE'S INTERNATIONAL REAL ESTATE - New
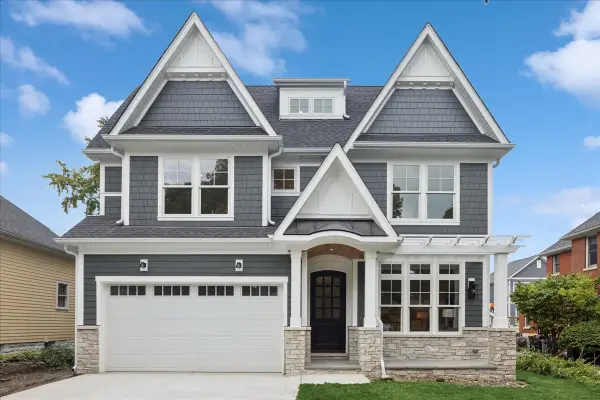 $1,899,000Active6 beds 6 baths5,008 sq. ft.
$1,899,000Active6 beds 6 baths5,008 sq. ft.334 S Ashland Avenue, La Grange, IL 60525
MLS# 12500245Listed by: @PROPERTIES CHRISTIE'S INTERNATIONAL REAL ESTATE - New
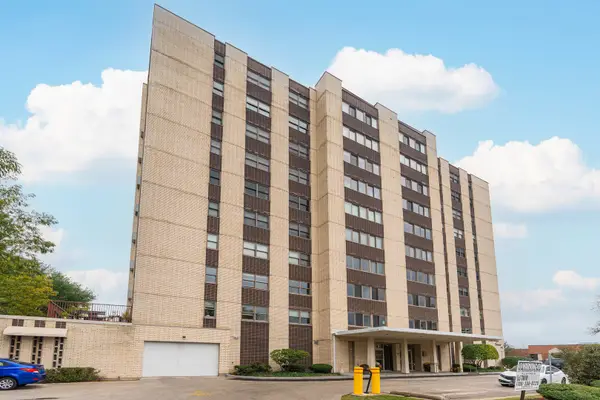 $240,000Active2 beds 2 baths1,215 sq. ft.
$240,000Active2 beds 2 baths1,215 sq. ft.141 N La Grange Road #601, La Grange, IL 60525
MLS# 12497407Listed by: EXECUTIVE REALTY GROUP LLC - Open Sun, 1 to 3pmNew
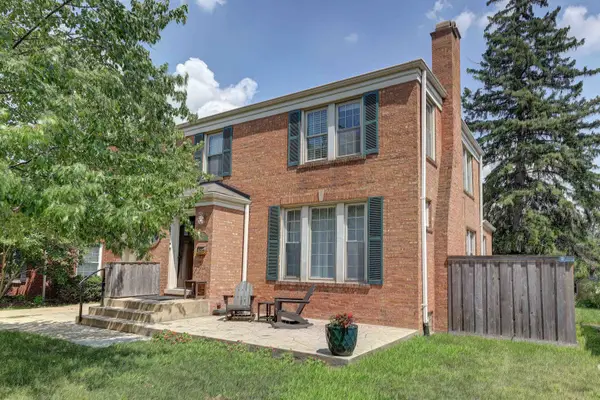 $579,999Active3 beds 2 baths1,518 sq. ft.
$579,999Active3 beds 2 baths1,518 sq. ft.509 S Brainard Avenue, La Grange, IL 60525
MLS# 12498534Listed by: COLDWELL BANKER STRATFORD PLACE 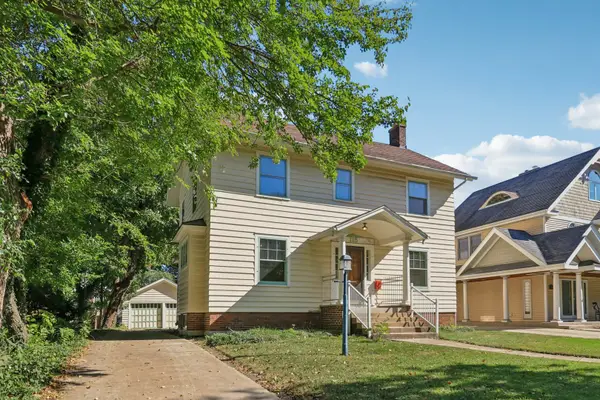 Listed by BHGRE$675,000Pending4 beds 3 baths2,156 sq. ft.
Listed by BHGRE$675,000Pending4 beds 3 baths2,156 sq. ft.115 S Spring Avenue, La Grange, IL 60525
MLS# 12496214Listed by: BETTER HOMES & GARDENS REAL ESTATE CONNECTIONS- New
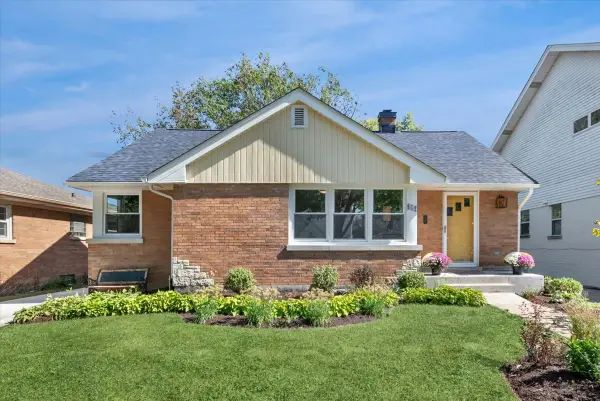 $685,000Active3 beds 2 baths2,293 sq. ft.
$685,000Active3 beds 2 baths2,293 sq. ft.617 S Madison Avenue, La Grange, IL 60525
MLS# 12478099Listed by: BAIRD & WARNER
