617 S Madison Avenue, La Grange, IL 60525
Local realty services provided by:Better Homes and Gardens Real Estate Star Homes
617 S Madison Avenue,La Grange, IL 60525
$679,900
- 3 Beds
- 2 Baths
- 2,293 sq. ft.
- Single family
- Active
Listed by: chason tsurusaki
Office: baird & warner
MLS#:12478099
Source:MLSNI
Price summary
- Price:$679,900
- Price per sq. ft.:$296.51
About this home
Seller is willing to give up to $15,000 towards Buyer closing costs and rate buy down if contract before 12/31/25 for this all-Brick 3BR/2BA home in La Grange. Entire interior freshly painted and Move-In Ready! NEWLY RENOVATED FEATURES: windows (2022) - fully remodeled kitchen with quartz countertops, Kohler fixtures, farm sink, stainless appliances (2024) - new roof (2024) - LED ceiling fixtures and cans throughout - toilets - sewer line under new concrete driveway - water heater (2025) - engineered flooring lower level (2025) - ejector pump and pit (2024) - sump pump with marine battery backup (2024) - drain tiles - stone patio with built in fire pit (2024) - expansive back yard with French drain. The property also includes a 2- car garage with insulated walls. Located in the highly-rated La Grange School District, this home is within walking distance (just 10 blocks) to the La Grange Metra Station, offering a quick 20-minute commute to downtown Chicago's Union Station. Major highways (I-55, I-290, I-294, I-88, I-355) are easily accessible, and both Midway and O'Hare airports are only about 30 minutes away. Just 10 blocks from historic downtown La Grange, you're close to shopping, dining, parks, and entertainment, including Waiola and Sedgewick parks. Don't miss the chance to make this beautifully updated home yours. Move right in and enjoy everything La Grange has to offer!
Contact an agent
Home facts
- Year built:1950
- Listing ID #:12478099
- Added:56 day(s) ago
- Updated:December 10, 2025 at 12:28 PM
Rooms and interior
- Bedrooms:3
- Total bathrooms:2
- Full bathrooms:2
- Living area:2,293 sq. ft.
Heating and cooling
- Cooling:Central Air
- Heating:Natural Gas
Structure and exterior
- Roof:Asphalt
- Year built:1950
- Building area:2,293 sq. ft.
- Lot area:0.2 Acres
Schools
- High school:Lyons Twp High School
- Middle school:Wm F Gurrie Middle School
- Elementary school:Spring Ave Elementary School
Utilities
- Water:Public
- Sewer:Public Sewer
Finances and disclosures
- Price:$679,900
- Price per sq. ft.:$296.51
- Tax amount:$9,698 (2023)
New listings near 617 S Madison Avenue
- New
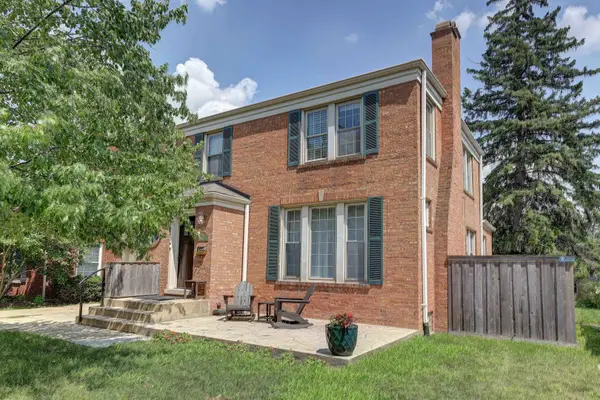 $579,900Active3 beds 2 baths1,518 sq. ft.
$579,900Active3 beds 2 baths1,518 sq. ft.509 S Brainard Avenue, La Grange, IL 60525
MLS# 12528721Listed by: COLDWELL BANKER STRATFORD PLACE - New
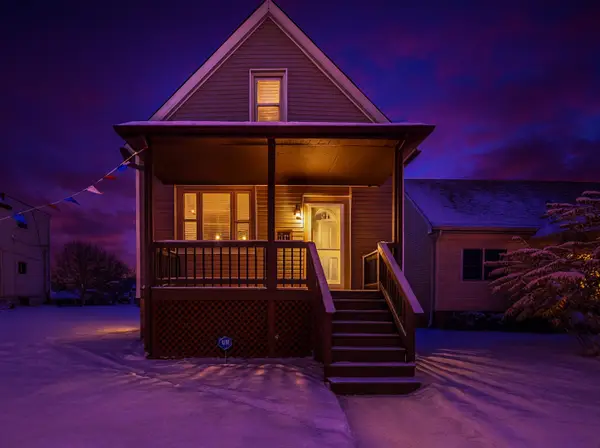 $435,888Active7 beds 2 baths2,317 sq. ft.
$435,888Active7 beds 2 baths2,317 sq. ft.30 Washington Avenue, La Grange, IL 60525
MLS# 12528227Listed by: REALTY OF AMERICA, LLC - Open Sun, 1 to 3pmNew
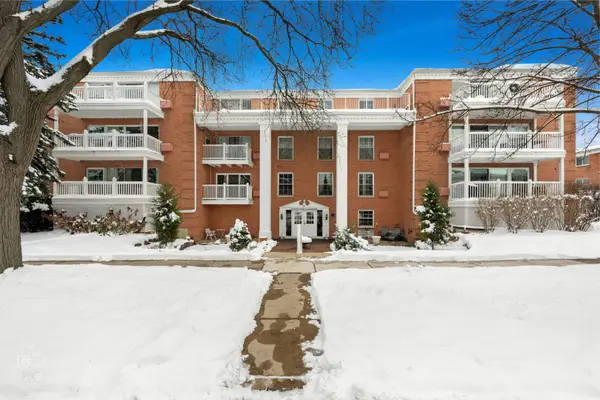 $239,900Active2 beds 1 baths1,000 sq. ft.
$239,900Active2 beds 1 baths1,000 sq. ft.81 S 6th Avenue #202, La Grange, IL 60525
MLS# 12527140Listed by: REMAX LEGENDS - New
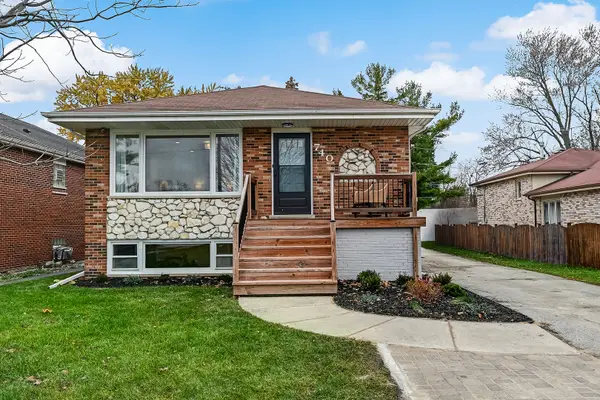 $449,000Active4 beds 2 baths2,106 sq. ft.
$449,000Active4 beds 2 baths2,106 sq. ft.740 East Avenue, La Grange, IL 60525
MLS# 12514037Listed by: @PROPERTIES CHRISTIE'S INTERNATIONAL REAL ESTATE 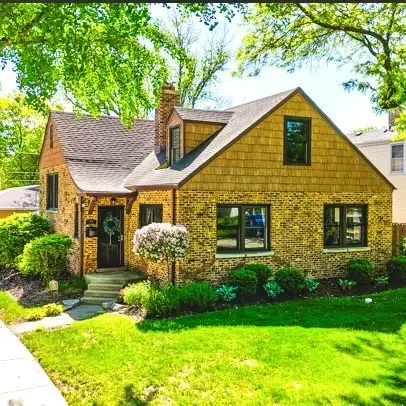 $588,501Pending3 beds 2 baths1,734 sq. ft.
$588,501Pending3 beds 2 baths1,734 sq. ft.501 S Catherine Avenue, La Grange, IL 60525
MLS# 12524795Listed by: BERKSHIRE HATHAWAY HOMESERVICES CHICAGO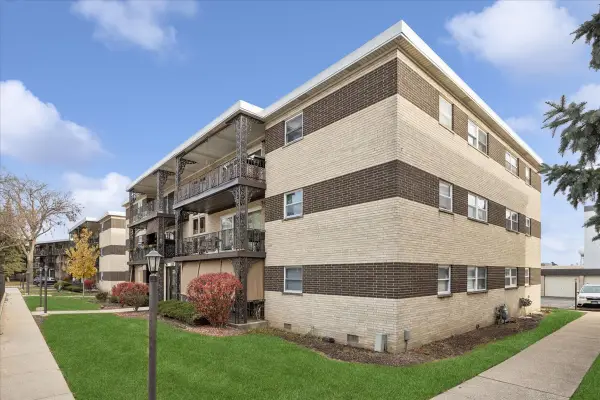 $207,500Active2 beds 1 baths900 sq. ft.
$207,500Active2 beds 1 baths900 sq. ft.935 S 8th Avenue #5, La Grange, IL 60525
MLS# 12523778Listed by: @PROPERTIES CHRISTIE'S INTERNATIONAL REAL ESTATE $275,000Pending2 beds 2 baths
$275,000Pending2 beds 2 baths75 S 6th Avenue S #204, La Grange, IL 60525
MLS# 12521376Listed by: @PROPERTIES CHRISTIE'S INTERNATIONAL REAL ESTATE $230,000Active2 beds 2 baths1,150 sq. ft.
$230,000Active2 beds 2 baths1,150 sq. ft.141 N La Grange Road #803, La Grange, IL 60525
MLS# 12512849Listed by: EXP REALTY - CHICAGO NORTH AVE $699,900Pending3 beds 3 baths2,520 sq. ft.
$699,900Pending3 beds 3 baths2,520 sq. ft.66 Dover Avenue, La Grange, IL 60525
MLS# 12510347Listed by: COLDWELL BANKER REALTY $1,100,000Active5 beds 3 baths2,912 sq. ft.
$1,100,000Active5 beds 3 baths2,912 sq. ft.518 W Cossitt Avenue, La Grange, IL 60525
MLS# 12516587Listed by: BERKSHIRE HATHAWAY HOMESERVICES CHICAGO
