428 S Edgewood Avenue, La Grange, IL 60525
Local realty services provided by:Better Homes and Gardens Real Estate Star Homes
Listed by:kara kennedy o'connell
Office:@properties christie's international real estate
MLS#:12444390
Source:MLSNI
Price summary
- Price:$899,900
- Price per sq. ft.:$373.71
About this home
Curb appeal meets comfort in this charming 4 bedroom, 2.1 bath colonial, perfectly situated on an oversized 50x156 ft lot. From the moment you arrive, the welcoming exterior sets the tone for what's inside. Step through the front door into a floor plan that checks all the boxes for today's buyer, with hardwood floors and light neutral paint colors creating a fresh, inviting feel throughout. A formal living room and dining room offer space for gatherings, while the gorgeous white kitchen features a built-in banquette, center island, and flows seamlessly into a stunning sunken family room with coffered ceiling and stone fireplace. A convenient mudroom connects directly to the attached garage. Upstairs, you'll find four generously sized bedrooms, including one with a private en-suite bath. The hall bathroom has been recently remodeled with timeless white tile finishes. The lower level offers a newly updated, partially finished basement with plenty of space for recreation, plus a dedicated laundry room. Out back, enjoy your private oasis-complete with a paver patio perfect for entertaining or unwinding. All this in a walk-to-train location, ideally positioned between both LT campuses.
Contact an agent
Home facts
- Year built:1954
- Listing ID #:12444390
- Added:5 day(s) ago
- Updated:September 03, 2025 at 07:47 AM
Rooms and interior
- Bedrooms:4
- Total bathrooms:3
- Full bathrooms:2
- Half bathrooms:1
- Living area:2,408 sq. ft.
Heating and cooling
- Cooling:Central Air
- Heating:Forced Air, Natural Gas
Structure and exterior
- Roof:Asphalt
- Year built:1954
- Building area:2,408 sq. ft.
Schools
- High school:Lyons Twp High School
- Middle school:Park Junior High School
- Elementary school:Cossitt Avenue Elementary School
Utilities
- Water:Lake Michigan
- Sewer:Public Sewer
Finances and disclosures
- Price:$899,900
- Price per sq. ft.:$373.71
- Tax amount:$16,294 (2023)
New listings near 428 S Edgewood Avenue
- New
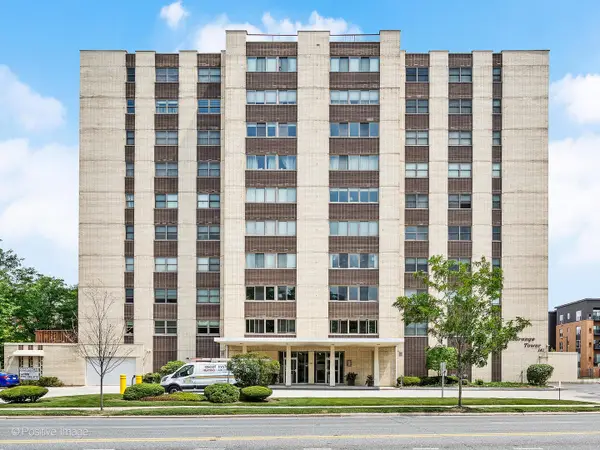 $219,900Active2 beds 2 baths1,250 sq. ft.
$219,900Active2 beds 2 baths1,250 sq. ft.141 N La Grange Road #905, La Grange, IL 60525
MLS# 12431546Listed by: RE/MAX PREMIER - New
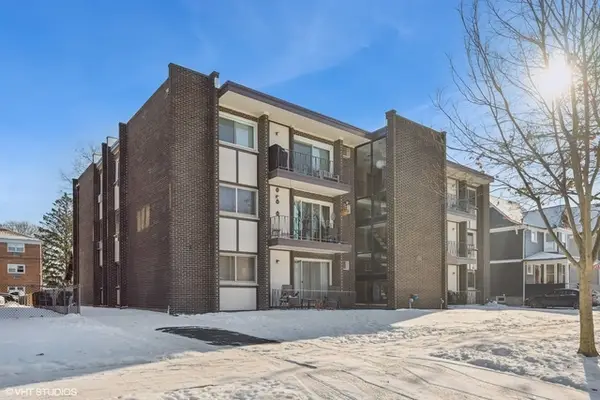 $234,900Active2 beds 2 baths1,100 sq. ft.
$234,900Active2 beds 2 baths1,100 sq. ft.27 S Waiola Avenue #103, La Grange, IL 60525
MLS# 12461051Listed by: @PROPERTIES CHRISTIE'S INTERNATIONAL REAL ESTATE - New
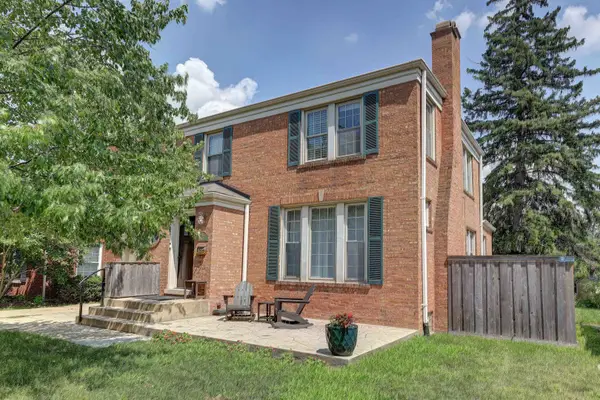 $599,900Active3 beds 2 baths1,518 sq. ft.
$599,900Active3 beds 2 baths1,518 sq. ft.509 S Brainard Avenue, La Grange, IL 60525
MLS# 12459544Listed by: COLDWELL BANKER STRATFORD PLACE - New
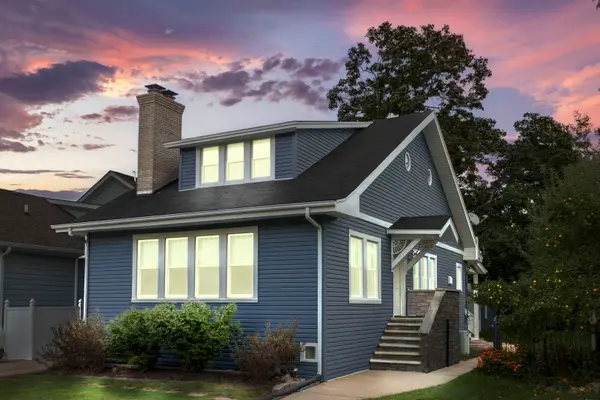 $599,000Active3 beds 3 baths2,295 sq. ft.
$599,000Active3 beds 3 baths2,295 sq. ft.405 S Gilbert Avenue, La Grange, IL 60625
MLS# 12411681Listed by: COLDWELL BANKER REALTY - New
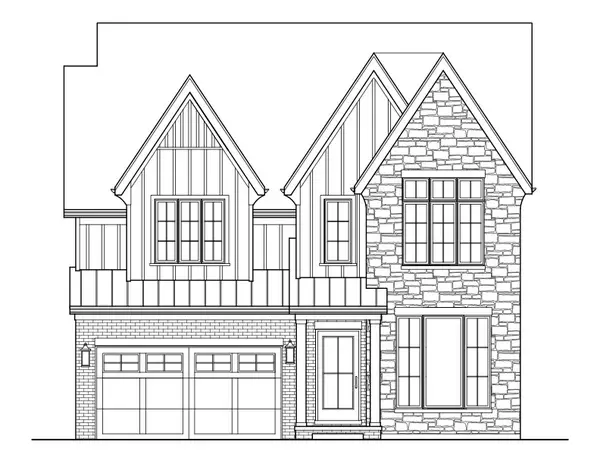 $1,699,000Active6 beds 6 baths4,000 sq. ft.
$1,699,000Active6 beds 6 baths4,000 sq. ft.413 S Kensington Avenue, La Grange, IL 60525
MLS# 12432149Listed by: RE/MAX ACTION 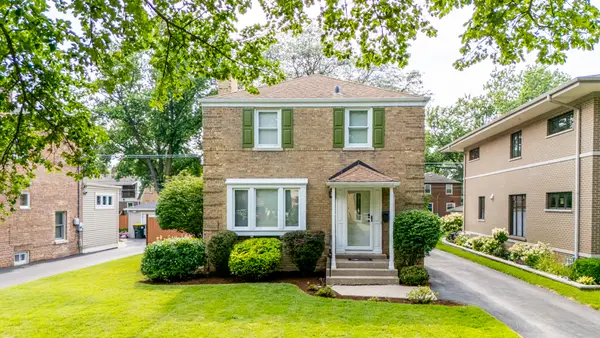 $550,000Pending3 beds 2 baths2,034 sq. ft.
$550,000Pending3 beds 2 baths2,034 sq. ft.616 S 10th Avenue, La Grange, IL 60525
MLS# 12453356Listed by: BERKSHIRE HATHAWAY HOMESERVICES CHICAGO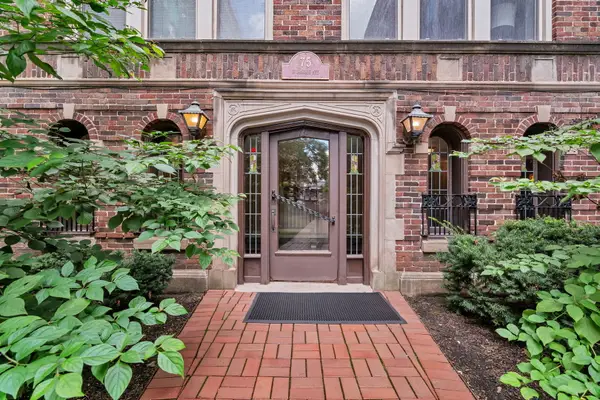 $219,000Active1 beds 1 baths765 sq. ft.
$219,000Active1 beds 1 baths765 sq. ft.75 E Harris Avenue #1E, La Grange, IL 60525
MLS# 12450654Listed by: LORI BONAREK REALTY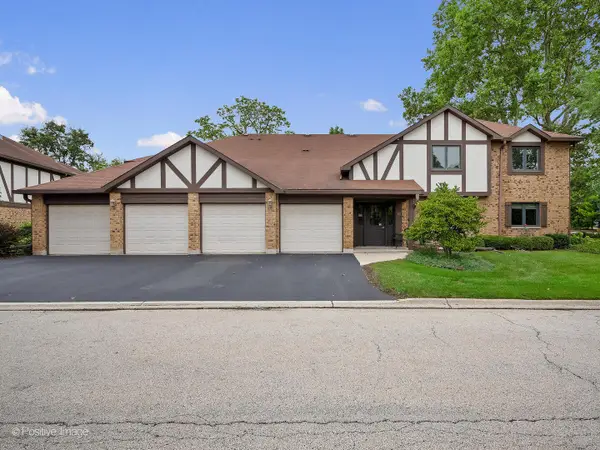 $359,700Pending3 beds 2 baths1,758 sq. ft.
$359,700Pending3 beds 2 baths1,758 sq. ft.510 Banyon Lane #C, La Grange, IL 60525
MLS# 12446860Listed by: COLDWELL BANKER REALTY $1,299,900Active5 beds 5 baths4,000 sq. ft.
$1,299,900Active5 beds 5 baths4,000 sq. ft.917 Madison Avenue, La Grange, IL 60525
MLS# 12446071Listed by: CHARLES RUTENBERG REALTY OF IL
