1174 Pine Tree Court, Lake Villa, IL 60046
Local realty services provided by:Better Homes and Gardens Real Estate Star Homes
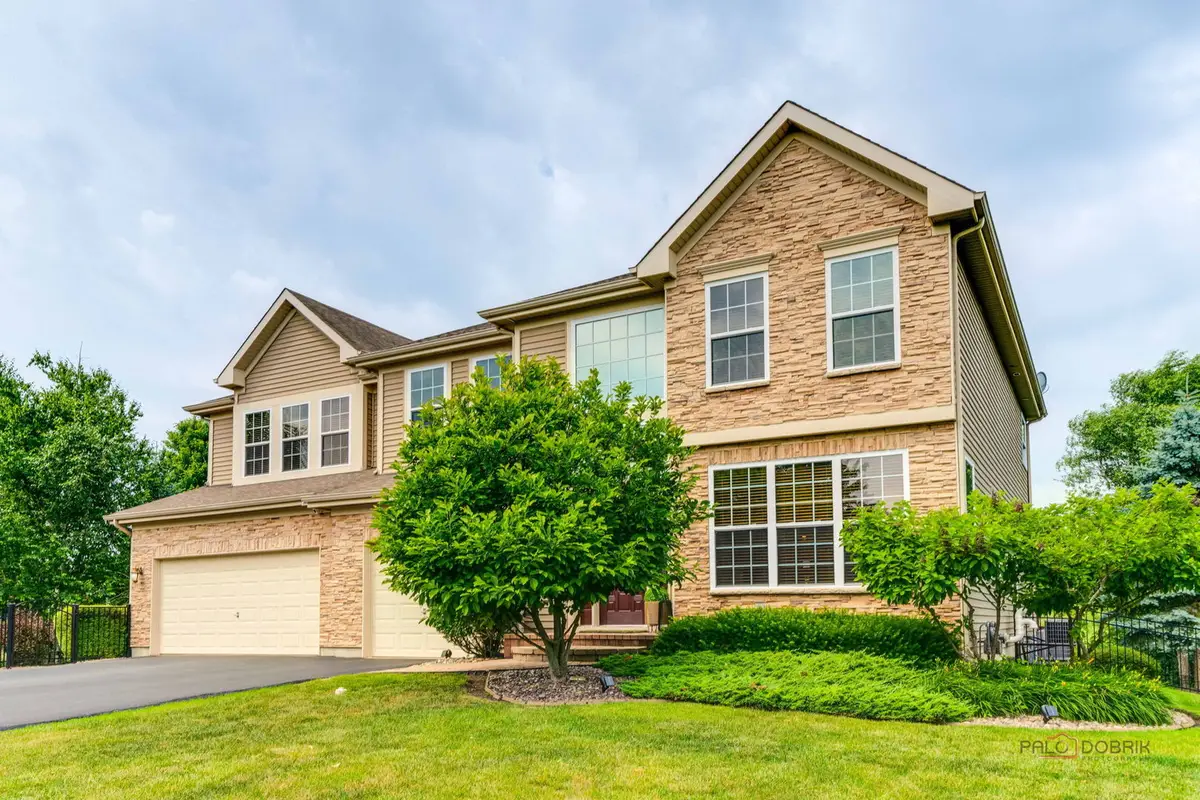
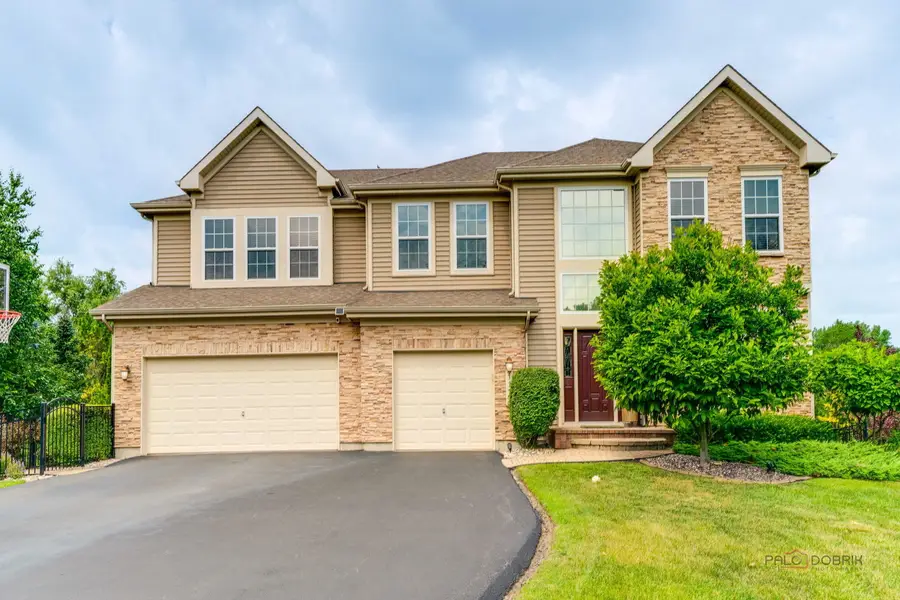
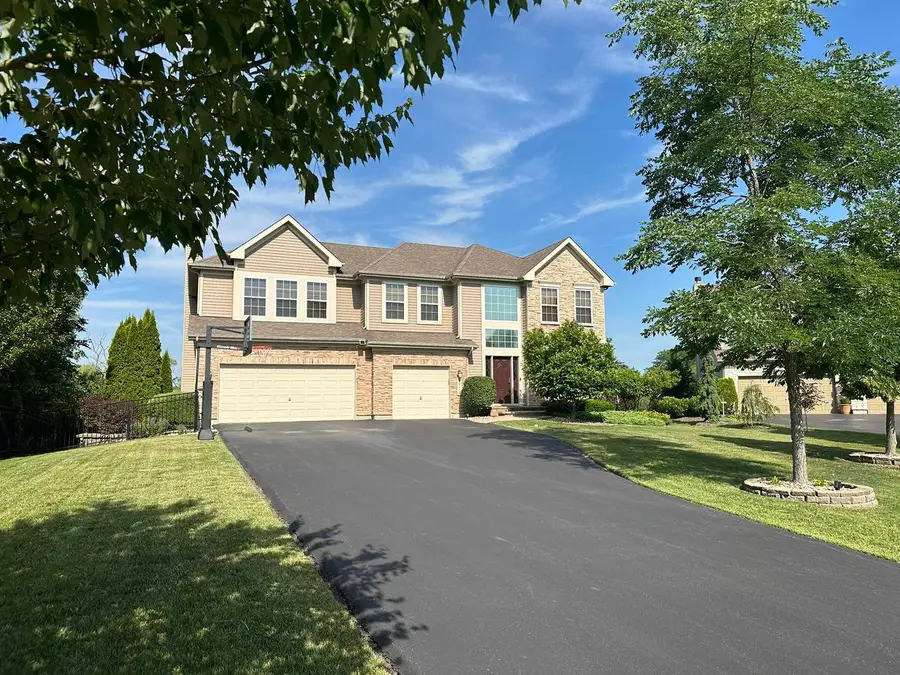
1174 Pine Tree Court,Lake Villa, IL 60046
$549,750
- 4 Beds
- 4 Baths
- 3,186 sq. ft.
- Single family
- Pending
Listed by:chicky johnson
Office:re/max suburban
MLS#:12410616
Source:MLSNI
Price summary
- Price:$549,750
- Price per sq. ft.:$172.55
- Monthly HOA dues:$40
About this home
Majestic Devonshire model tucked back on one of Cedar Ridge Estates most sought after locations offers you the best layout & location! Commanding stone front complimented by beautiful paver entry, patios & walkways makes this home stand apart from the others. Gorgeous serene pond views with lush greenery can be enjoyed from your private fenced backyard deck, or lower level patio all while listening to the tranquil sounds of the aerated pond nearby. Gleaming oak hardwood floors (2024) & split staircase compliment this dramatic interior. What a great workspace having your first floor den with slider leading right to outdoor deck! Well planned kitchen complete with built in oven, cooktop, center island & breakfast area overlooking rear yard is great for entertaining! Soaring ceilings in adjacent family room provide an abundance of natural light, not to mention the warmth of the brick gas fireplace when fall arrives! Formal living/dining room allow for flexibility to use as a game space or your own private "lounge" area to host a great game of cards & share a cocktail! Primary suite was designed to allow plenty of space for large furniture arrangements with convenient dual closets, too! Don't miss the fantastic primary bath with skylight, dual basin sinks, corner tub with additional windows, and step in shower! The prince/princess suite across the hall is the ideal set up for the teen or adult wanting a private bath of their own. Two additional bedrooms are equally ideal having a Jack n Jill bath of their own! Hard to believe there's more, but the unfinished walk out basement can offer equity potential when you create your own design & make it your own! More than just a garage, this seller proudly showcases his love for autos and has an amazing epoxy finished floor, added spigot for detailing your cars and nicely finished walls(2021). Newer washer/dryer, refrigerator, microwave (2023), light fixtures (2023), disposal (2023), water heater (2023), New heat exchangers in both furnaces 2024,new garage door cables (6/2025), & newer asphalt driveway. Please exclude all TV brackets, Ring cameras & wine refrigerator
Contact an agent
Home facts
- Year built:2006
- Listing Id #:12410616
- Added:35 day(s) ago
- Updated:August 13, 2025 at 07:45 AM
Rooms and interior
- Bedrooms:4
- Total bathrooms:4
- Full bathrooms:3
- Half bathrooms:1
- Living area:3,186 sq. ft.
Heating and cooling
- Cooling:Central Air, Zoned
- Heating:Forced Air, Natural Gas, Sep Heating Systems - 2+, Zoned
Structure and exterior
- Roof:Asphalt
- Year built:2006
- Building area:3,186 sq. ft.
- Lot area:0.31 Acres
Schools
- High school:Grant Community High School
- Middle school:Peter J Palombi School
- Elementary school:William L Thompson School
Utilities
- Water:Lake Michigan
- Sewer:Public Sewer
Finances and disclosures
- Price:$549,750
- Price per sq. ft.:$172.55
- Tax amount:$12,110 (2024)
New listings near 1174 Pine Tree Court
- New
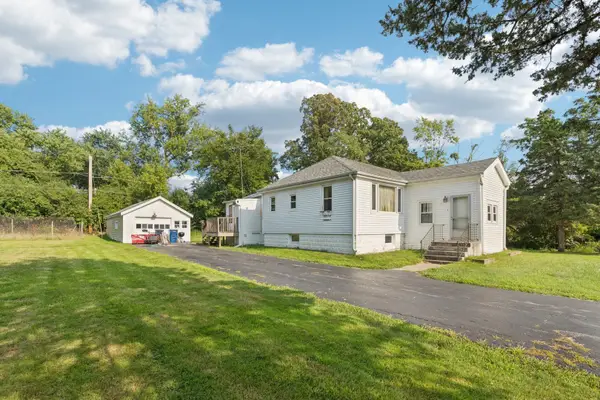 $150,000Active3 beds 1 baths1,444 sq. ft.
$150,000Active3 beds 1 baths1,444 sq. ft.37411 N Columbus Avenue, Lake Villa, IL 60046
MLS# 12433596Listed by: BETTER HOMES AND GARDEN REAL ESTATE STAR HOMES  $265,000Pending3 beds 1 baths1,452 sq. ft.
$265,000Pending3 beds 1 baths1,452 sq. ft.37203 N Il Route 59, Lake Villa, IL 60046
MLS# 12441464Listed by: HOMESMART CONNECT LLC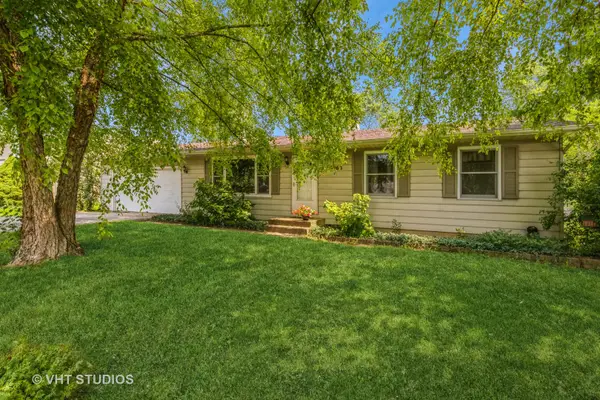 $285,000Pending3 beds 2 baths1,120 sq. ft.
$285,000Pending3 beds 2 baths1,120 sq. ft.36563 N Helen Drive, Lake Villa, IL 60046
MLS# 12434043Listed by: BAIRD & WARNER- Open Sat, 12 to 2pmNew
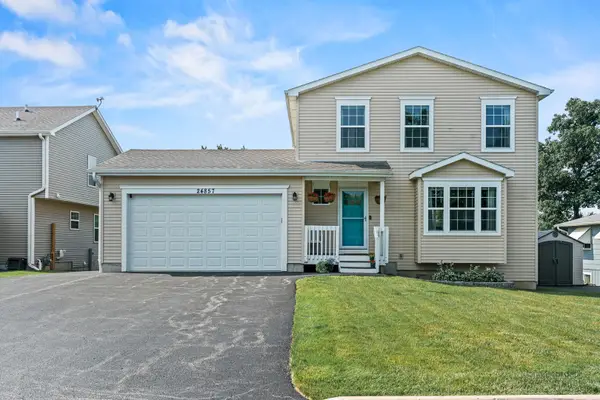 $365,000Active3 beds 2 baths1,526 sq. ft.
$365,000Active3 beds 2 baths1,526 sq. ft.24857 W Park Avenue, Lake Villa, IL 60046
MLS# 12438553Listed by: REDFIN CORPORATION  $229,000Pending2 beds 2 baths1,516 sq. ft.
$229,000Pending2 beds 2 baths1,516 sq. ft.39530 N Bishop Court #1, Lake Villa, IL 60046
MLS# 12439624Listed by: KELLER WILLIAMS NORTH SHORE WEST- New
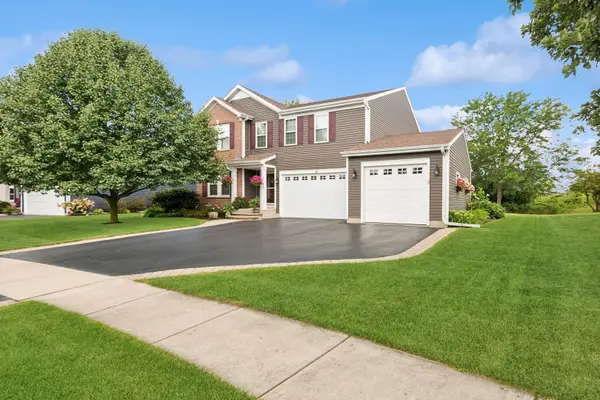 $489,000Active4 beds 3 baths2,826 sq. ft.
$489,000Active4 beds 3 baths2,826 sq. ft.411 Hubbard Lane, Lake Villa, IL 60046
MLS# 12438782Listed by: BAIRD & WARNER 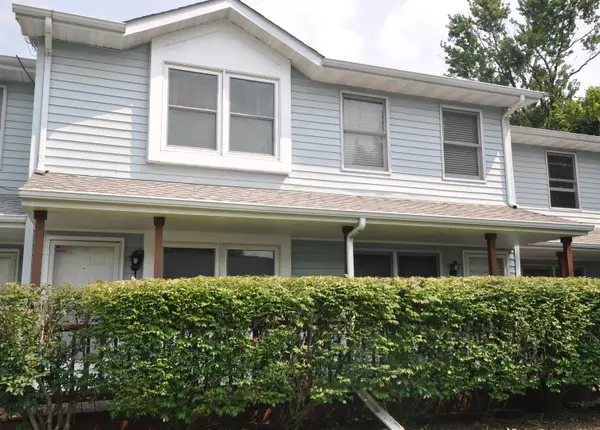 $199,900Pending2 beds 2 baths1,064 sq. ft.
$199,900Pending2 beds 2 baths1,064 sq. ft.25680 W Raska Lane #5, Lake Villa, IL 60046
MLS# 12421952Listed by: COLDWELL BANKER HOMETRUST, R.E $449,500Pending5 beds 4 baths2,602 sq. ft.
$449,500Pending5 beds 4 baths2,602 sq. ft.914 Eaton Court, Lake Villa, IL 60046
MLS# 12434412Listed by: BETTER HOMES AND GARDEN REAL ESTATE STAR HOMES $520,000Active4 beds 4 baths2,620 sq. ft.
$520,000Active4 beds 4 baths2,620 sq. ft.36856 N Deer Trail Drive, Lake Villa, IL 60046
MLS# 12419284Listed by: KELLER WILLIAMS SUCCESS REALTY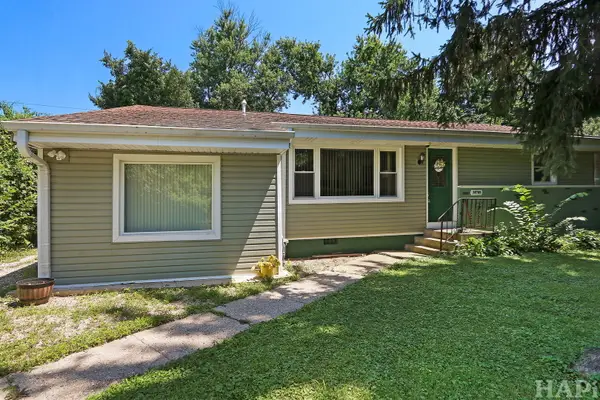 $249,900Pending3 beds 1 baths1,320 sq. ft.
$249,900Pending3 beds 1 baths1,320 sq. ft.38785 N West Park Avenue, Lake Villa, IL 60046
MLS# 12432132Listed by: RESULTS REALTY USA

