21113 W Paradise Lane, Lake Villa, IL 60046
Local realty services provided by:Better Homes and Gardens Real Estate Connections
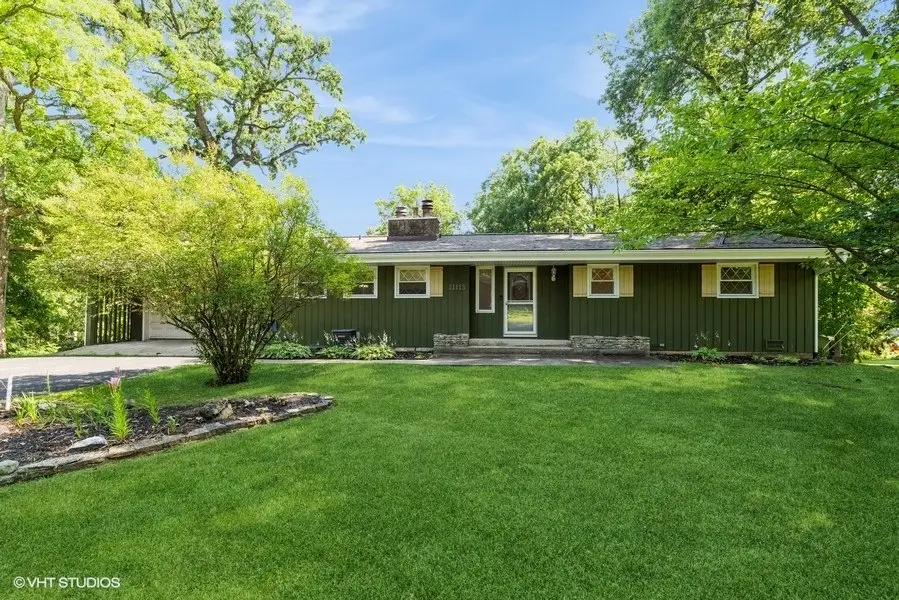
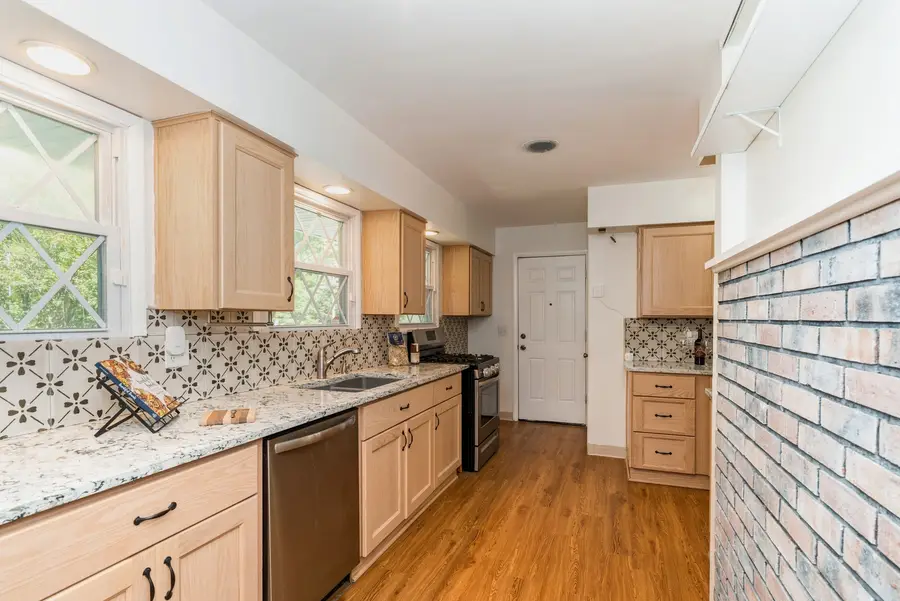
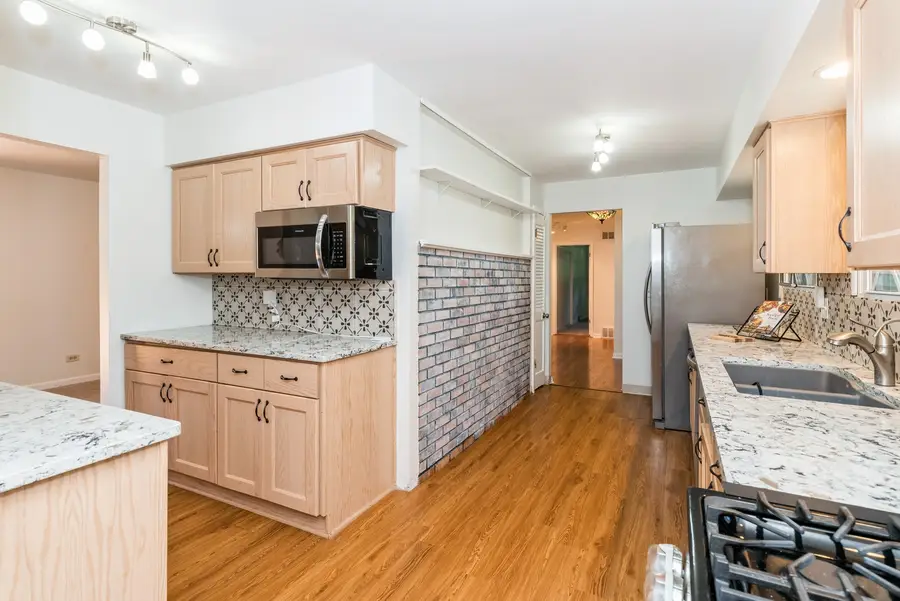
21113 W Paradise Lane,Lake Villa, IL 60046
$300,000
- 3 Beds
- 2 Baths
- 1,518 sq. ft.
- Single family
- Pending
Listed by:mary vallely
Office:baird & warner
MLS#:12414109
Source:MLSNI
Price summary
- Price:$300,000
- Price per sq. ft.:$197.63
About this home
ALL OFFERS DUE BY MONDAY 7-21 BY 5 P.M. Beautiful Ranch with Peek-a-Boo Views of Fourth Lake and Lake Milton Water Rights. This lovely ranch home offers plenty of natural light and is situated on an extra-large corner lot made up of 3 parcels. Enjoy peek-a-boo views of Fourth Lake and full water rights to Lake Milton-perfect for outdoor enthusiasts! Interior Features: Freshly painted throughout Spacious living room with a cozy wood-burning fireplace Three generously sized bedrooms with extra-large closets Charming dining area with built-in cabinetry and a sliding door to a large deck Functional galley-style kitchen with ample counter space, plenty of storage, and a closet pantry Partially finished basement featuring a beautiful stone wood-burning fireplace Recent Updates: New roof Updated bathrooms New water softener This well-maintained home offers comfort, charm, and access to the lakes-an ideal setting for year-round living or a weekend getaway.
Contact an agent
Home facts
- Year built:1975
- Listing Id #:12414109
- Added:30 day(s) ago
- Updated:August 13, 2025 at 07:39 AM
Rooms and interior
- Bedrooms:3
- Total bathrooms:2
- Full bathrooms:2
- Living area:1,518 sq. ft.
Heating and cooling
- Cooling:Central Air
- Heating:Natural Gas
Structure and exterior
- Roof:Asphalt
- Year built:1975
- Building area:1,518 sq. ft.
- Lot area:0.34 Acres
Schools
- High school:Grayslake Central High School
Finances and disclosures
- Price:$300,000
- Price per sq. ft.:$197.63
- Tax amount:$6,143 (2024)
New listings near 21113 W Paradise Lane
- New
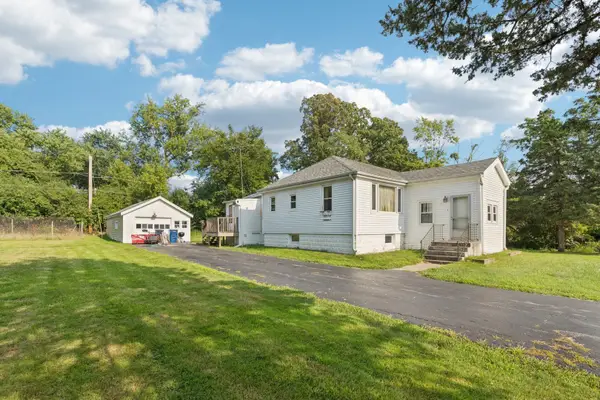 $150,000Active3 beds 1 baths1,444 sq. ft.
$150,000Active3 beds 1 baths1,444 sq. ft.37411 N Columbus Avenue, Lake Villa, IL 60046
MLS# 12433596Listed by: BETTER HOMES AND GARDEN REAL ESTATE STAR HOMES  $265,000Pending3 beds 1 baths1,452 sq. ft.
$265,000Pending3 beds 1 baths1,452 sq. ft.37203 N Il Route 59, Lake Villa, IL 60046
MLS# 12441464Listed by: HOMESMART CONNECT LLC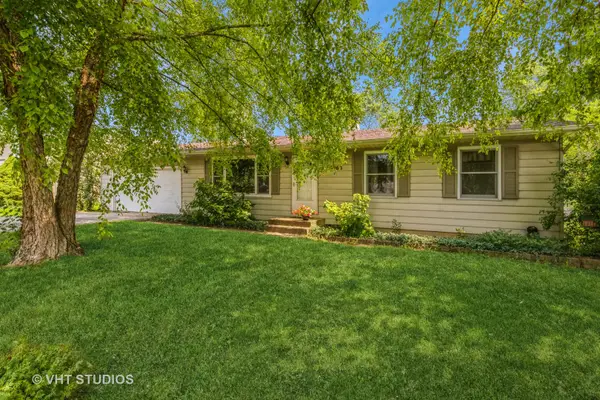 $285,000Pending3 beds 2 baths1,120 sq. ft.
$285,000Pending3 beds 2 baths1,120 sq. ft.36563 N Helen Drive, Lake Villa, IL 60046
MLS# 12434043Listed by: BAIRD & WARNER- Open Sat, 12 to 2pmNew
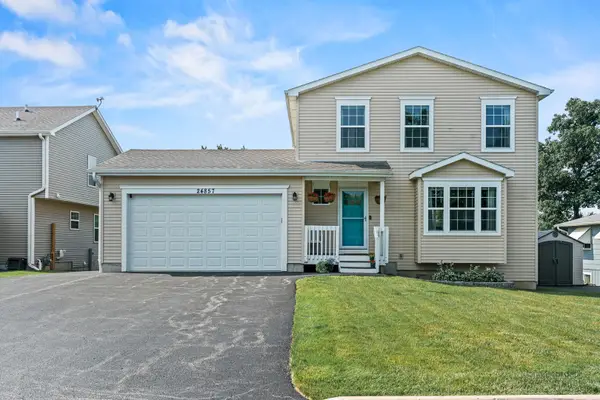 $365,000Active3 beds 2 baths1,526 sq. ft.
$365,000Active3 beds 2 baths1,526 sq. ft.24857 W Park Avenue, Lake Villa, IL 60046
MLS# 12438553Listed by: REDFIN CORPORATION  $229,000Pending2 beds 2 baths1,516 sq. ft.
$229,000Pending2 beds 2 baths1,516 sq. ft.39530 N Bishop Court #1, Lake Villa, IL 60046
MLS# 12439624Listed by: KELLER WILLIAMS NORTH SHORE WEST- New
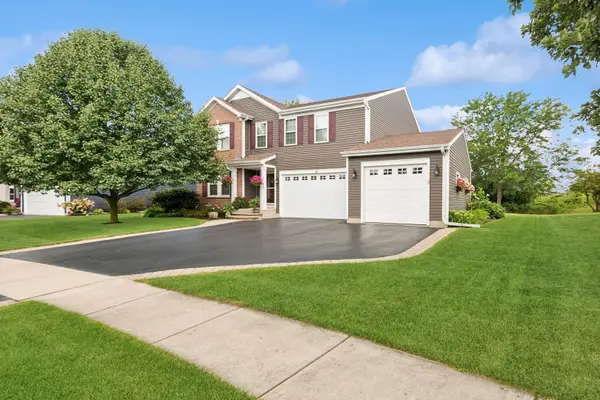 $489,000Active4 beds 3 baths2,826 sq. ft.
$489,000Active4 beds 3 baths2,826 sq. ft.411 Hubbard Lane, Lake Villa, IL 60046
MLS# 12438782Listed by: BAIRD & WARNER 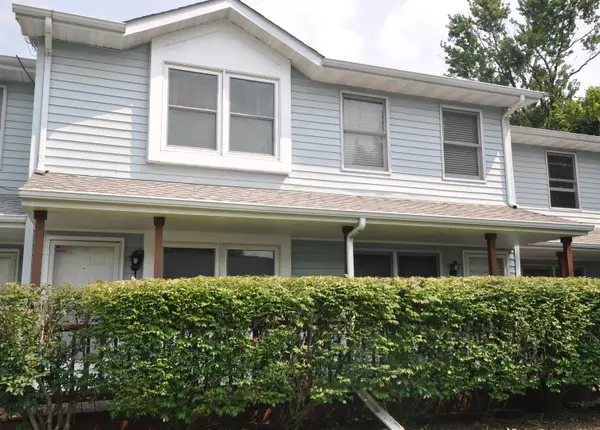 $199,900Pending2 beds 2 baths1,064 sq. ft.
$199,900Pending2 beds 2 baths1,064 sq. ft.25680 W Raska Lane #5, Lake Villa, IL 60046
MLS# 12421952Listed by: COLDWELL BANKER HOMETRUST, R.E $449,500Pending5 beds 4 baths2,602 sq. ft.
$449,500Pending5 beds 4 baths2,602 sq. ft.914 Eaton Court, Lake Villa, IL 60046
MLS# 12434412Listed by: BETTER HOMES AND GARDEN REAL ESTATE STAR HOMES $520,000Active4 beds 4 baths2,620 sq. ft.
$520,000Active4 beds 4 baths2,620 sq. ft.36856 N Deer Trail Drive, Lake Villa, IL 60046
MLS# 12419284Listed by: KELLER WILLIAMS SUCCESS REALTY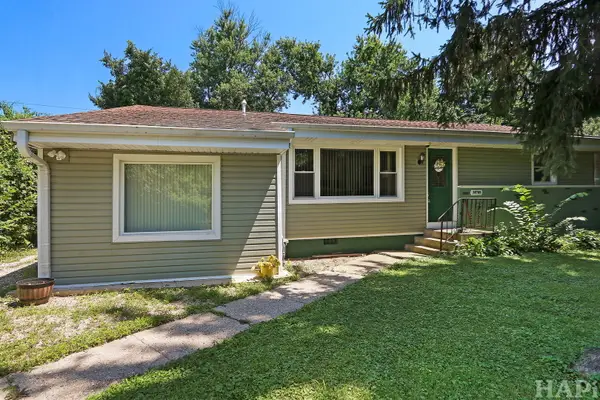 $249,900Pending3 beds 1 baths1,320 sq. ft.
$249,900Pending3 beds 1 baths1,320 sq. ft.38785 N West Park Avenue, Lake Villa, IL 60046
MLS# 12432132Listed by: RESULTS REALTY USA

