25564 W Arcade Drive N, Lake Villa, IL 60046
Local realty services provided by:Better Homes and Gardens Real Estate Star Homes
25564 W Arcade Drive N,Lake Villa, IL 60046
$260,000
- 3 Beds
- 1 Baths
- 1,232 sq. ft.
- Single family
- Pending
Listed by:jack fields
Office:realty world tiffany r.e.
MLS#:12352546
Source:MLSNI
Price summary
- Price:$260,000
- Price per sq. ft.:$211.04
- Monthly HOA dues:$8.33
About this home
Welcome to this Ranch Home that was built in 2006 with Handicap accessability and an Open concept. Located across the street is the Association Park and Open space. 3 blocks away is the Associations Boat ramp to the famous "Chain O Lakes". The Large Living room is open to the Kitchen and Island with Vaulted ceilings and plenty of room for Table space. Wood lamenant flooring throughout. As you walk down the extra wide hallway you will find 3 bedrooms, an extra large Bathroom and Laundry room. The Master bedroom has a good size walkin closet. 2 car Heated attached Garage with removable handicap ramp. There is a shed out back. Some items to note: $100 HOA fees provides Lake front beach and Boat launch privileges, Tankless hot wtr htr, Gutter Guard with transferable Warranty, Awning system. Updated things in home include: Sump pump (2023), Garage door Springs (2025), Furnace (2022) Appliances (2018). Don't wait, this won't last long. Peace
Contact an agent
Home facts
- Year built:2006
- Listing Id #:12352546
- Added:91 day(s) ago
- Updated:August 13, 2025 at 07:45 AM
Rooms and interior
- Bedrooms:3
- Total bathrooms:1
- Full bathrooms:1
- Living area:1,232 sq. ft.
Heating and cooling
- Cooling:Central Air
- Heating:Forced Air, Natural Gas
Structure and exterior
- Roof:Asphalt
- Year built:2006
- Building area:1,232 sq. ft.
Schools
- High school:Grant Community High School
Utilities
- Sewer:Public Sewer
Finances and disclosures
- Price:$260,000
- Price per sq. ft.:$211.04
- Tax amount:$5,941 (2023)
New listings near 25564 W Arcade Drive N
- New
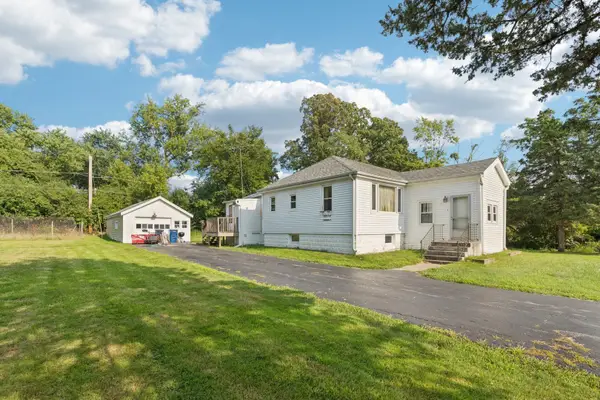 $150,000Active3 beds 1 baths1,444 sq. ft.
$150,000Active3 beds 1 baths1,444 sq. ft.37411 N Columbus Avenue, Lake Villa, IL 60046
MLS# 12433596Listed by: BETTER HOMES AND GARDEN REAL ESTATE STAR HOMES  $265,000Pending3 beds 1 baths1,452 sq. ft.
$265,000Pending3 beds 1 baths1,452 sq. ft.37203 N Il Route 59, Lake Villa, IL 60046
MLS# 12441464Listed by: HOMESMART CONNECT LLC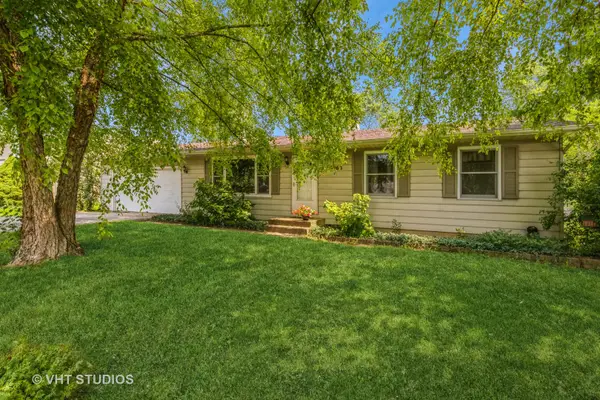 $285,000Pending3 beds 2 baths1,120 sq. ft.
$285,000Pending3 beds 2 baths1,120 sq. ft.36563 N Helen Drive, Lake Villa, IL 60046
MLS# 12434043Listed by: BAIRD & WARNER- Open Sat, 12 to 2pmNew
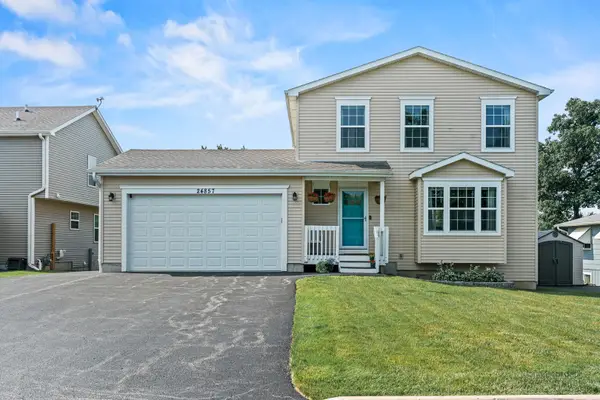 $365,000Active3 beds 2 baths1,526 sq. ft.
$365,000Active3 beds 2 baths1,526 sq. ft.24857 W Park Avenue, Lake Villa, IL 60046
MLS# 12438553Listed by: REDFIN CORPORATION  $229,000Pending2 beds 2 baths1,516 sq. ft.
$229,000Pending2 beds 2 baths1,516 sq. ft.39530 N Bishop Court #1, Lake Villa, IL 60046
MLS# 12439624Listed by: KELLER WILLIAMS NORTH SHORE WEST- New
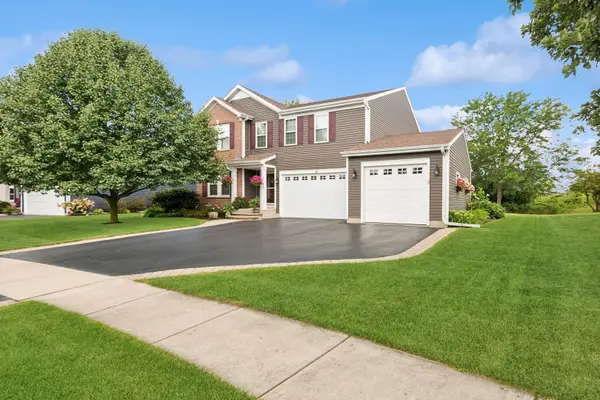 $489,000Active4 beds 3 baths2,826 sq. ft.
$489,000Active4 beds 3 baths2,826 sq. ft.411 Hubbard Lane, Lake Villa, IL 60046
MLS# 12438782Listed by: BAIRD & WARNER 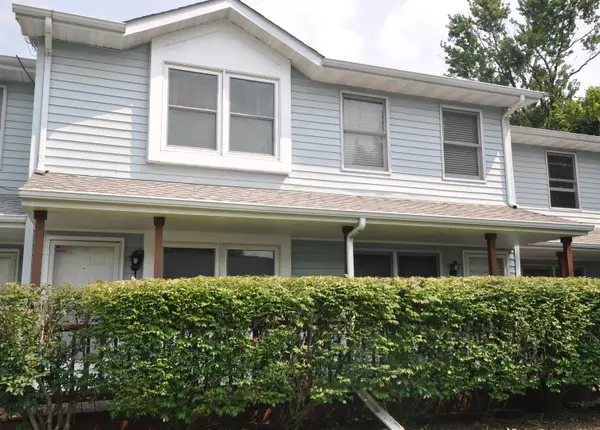 $199,900Pending2 beds 2 baths1,064 sq. ft.
$199,900Pending2 beds 2 baths1,064 sq. ft.25680 W Raska Lane #5, Lake Villa, IL 60046
MLS# 12421952Listed by: COLDWELL BANKER HOMETRUST, R.E $449,500Pending5 beds 4 baths2,602 sq. ft.
$449,500Pending5 beds 4 baths2,602 sq. ft.914 Eaton Court, Lake Villa, IL 60046
MLS# 12434412Listed by: BETTER HOMES AND GARDEN REAL ESTATE STAR HOMES $520,000Active4 beds 4 baths2,620 sq. ft.
$520,000Active4 beds 4 baths2,620 sq. ft.36856 N Deer Trail Drive, Lake Villa, IL 60046
MLS# 12419284Listed by: KELLER WILLIAMS SUCCESS REALTY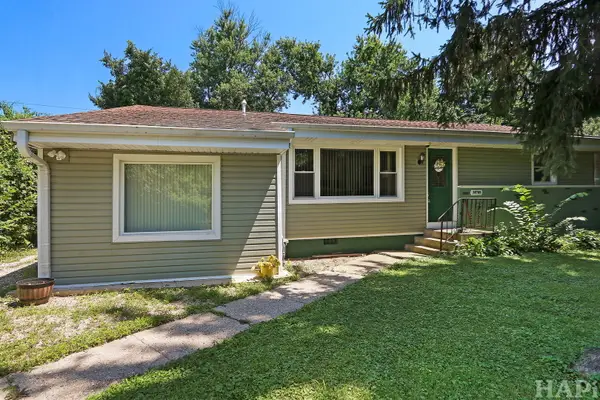 $249,900Pending3 beds 1 baths1,320 sq. ft.
$249,900Pending3 beds 1 baths1,320 sq. ft.38785 N West Park Avenue, Lake Villa, IL 60046
MLS# 12432132Listed by: RESULTS REALTY USA

