36517 N Yew Tree Drive, Lake Villa, IL 60046
Local realty services provided by:Better Homes and Gardens Real Estate Connections
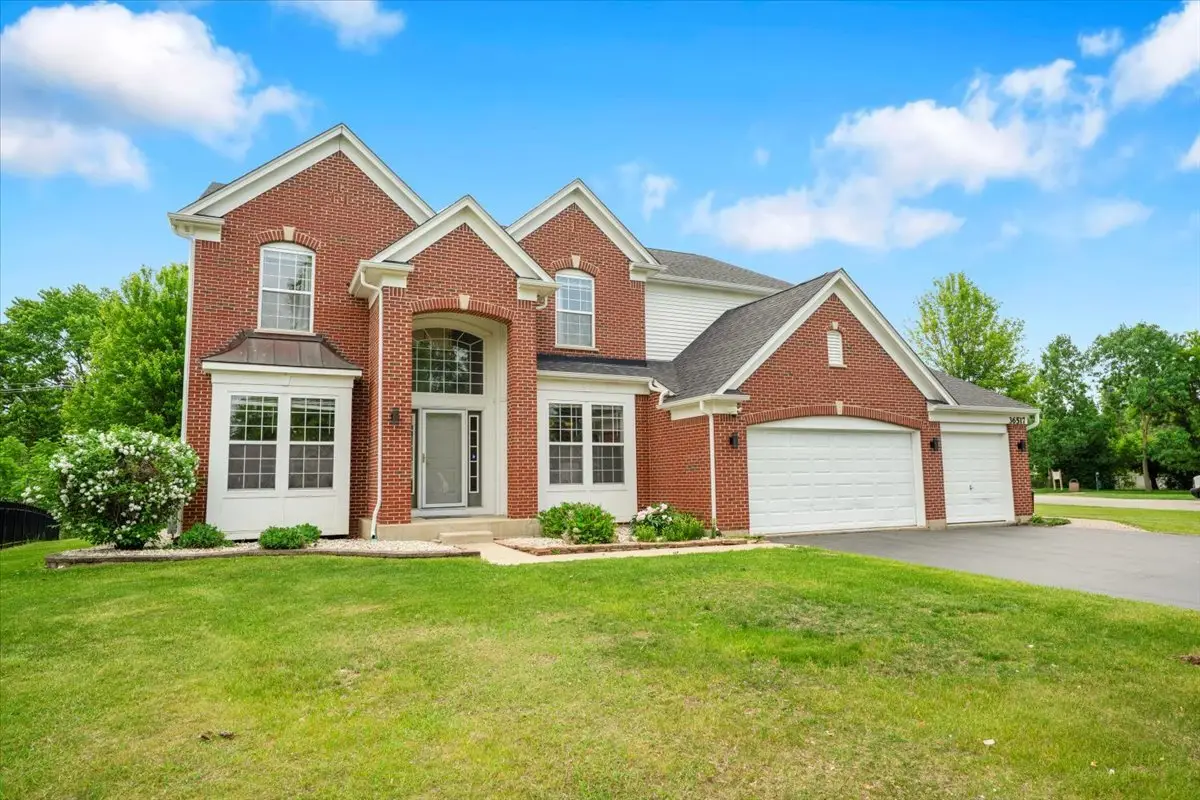
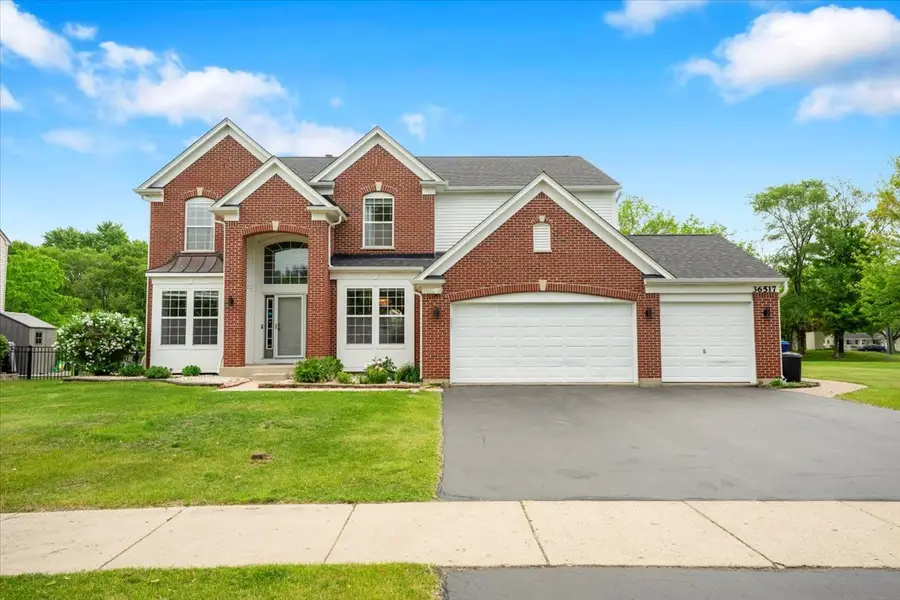
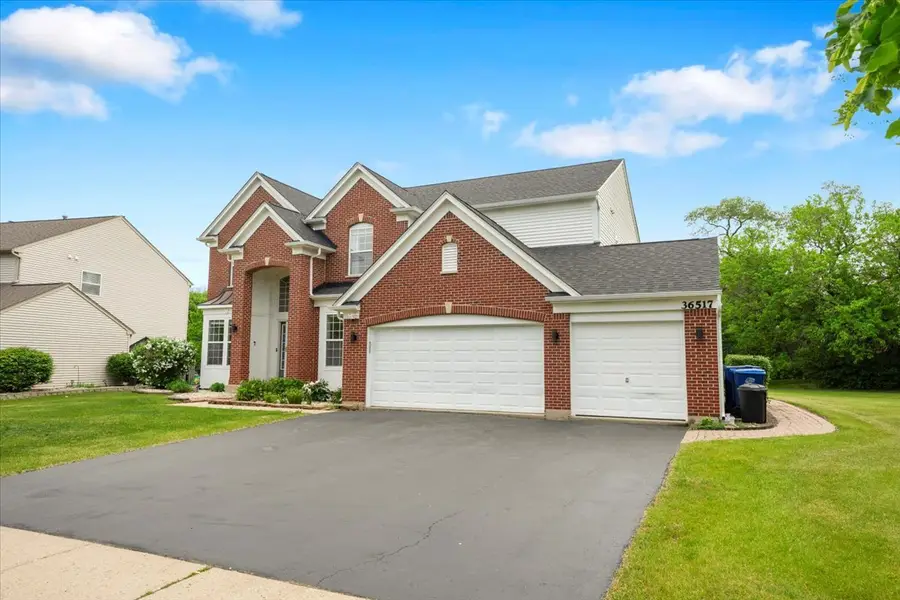
36517 N Yew Tree Drive,Lake Villa, IL 60046
$549,900
- 5 Beds
- 4 Baths
- 3,148 sq. ft.
- Single family
- Active
Listed by:ryan cherney
Office:circle one realty
MLS#:12424543
Source:MLSNI
Price summary
- Price:$549,900
- Price per sq. ft.:$174.68
- Monthly HOA dues:$50
About this home
WELCOME HOME to your dream abode in the highly desirable Stratton Oaks subdivision! This stunning 5-bedroom, 4-bathroom masterpiece blends elegance, luxury, and comfort - offering everything you could desire in a home and more. Upon entering, you're greeted by a grand foyer with soaring ceilings and a breathtaking chandelier that sets the tone for the rest of this beautiful home. The formal dining room exudes sophistication- perfect for hosting elegant dinner parties or intimate family gatherings. The heart of this home is the gorgeous, modern kitchen that will leave you in awe. Featuring a center island, pristine granite countertops, white cabinets adorned with elegant crown molding and striking hardware and a walk in pantry. Equipped with stainless steel appliances, including a gas range stove, double oven, this kitchen is a culinary dream. It flows seamlessly into the oversized family room, where natural light pours in through expansive windows, creating an inviting atmosphere. A cozy gas fireplace adds a touch of warmth and charm, making it the perfect space for relaxation or entertaining. The luxurious master suite is a true retreat. Spacious and serene, it boasts a huge walk-in closet and a refreshed spa-like ensuite featuring double vanities, a glass-enclosed shower, and a deep soaking tub - your very own sanctuary. Downstairs, the newly renovated basement offers a dedicated exercise room for all your fitness needs, plus additional space for entertaining or storage. The humidifier, new sump pumps and new roof (2022) offer peace of mind, ensuring your home remains in pristine condition for years to come. Plus a Nest thermostat, this home is equipped with modern technology for ultimate convenience and comfort. Step outside and you'll find a backyard that directly backs up to a scenic walking path, providing a peaceful retreat for you to enjoy. Not to mention, you're just a short stroll away from multiple playgrounds, making it an ideal location for families. This home truly has it ALL - style, space, luxury, and a prime location. Whether you're relaxing by the fire, cooking in the chef's kitchen, or enjoying the tranquility of the walking path, this home is designed for making memories. Plus, it includes a one-year Home Warranty for your peace of mind. Don't miss out on this rare gem - schedule your tour today and fall in love with your future home!
Contact an agent
Home facts
- Year built:2004
- Listing Id #:12424543
- Added:26 day(s) ago
- Updated:August 13, 2025 at 10:47 AM
Rooms and interior
- Bedrooms:5
- Total bathrooms:4
- Full bathrooms:4
- Living area:3,148 sq. ft.
Heating and cooling
- Cooling:Central Air
- Heating:Natural Gas
Structure and exterior
- Roof:Asphalt
- Year built:2004
- Building area:3,148 sq. ft.
- Lot area:0.33 Acres
Schools
- High school:Warren Township High School
- Middle school:Millburn C C School
- Elementary school:Millburn C C School
Utilities
- Water:Public
- Sewer:Public Sewer
Finances and disclosures
- Price:$549,900
- Price per sq. ft.:$174.68
- Tax amount:$13,871 (2023)
New listings near 36517 N Yew Tree Drive
- New
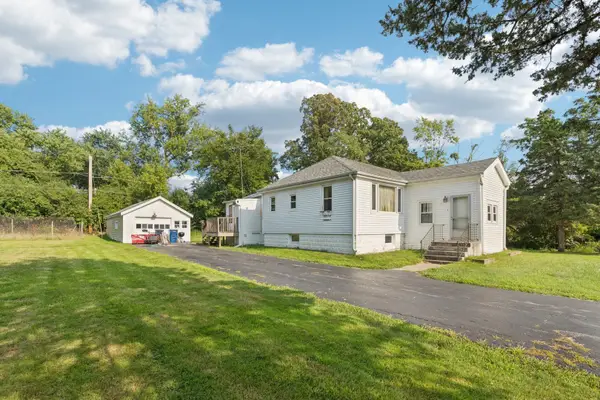 $150,000Active3 beds 1 baths1,444 sq. ft.
$150,000Active3 beds 1 baths1,444 sq. ft.37411 N Columbus Avenue, Lake Villa, IL 60046
MLS# 12433596Listed by: BETTER HOMES AND GARDEN REAL ESTATE STAR HOMES  $265,000Pending3 beds 1 baths1,452 sq. ft.
$265,000Pending3 beds 1 baths1,452 sq. ft.37203 N Il Route 59, Lake Villa, IL 60046
MLS# 12441464Listed by: HOMESMART CONNECT LLC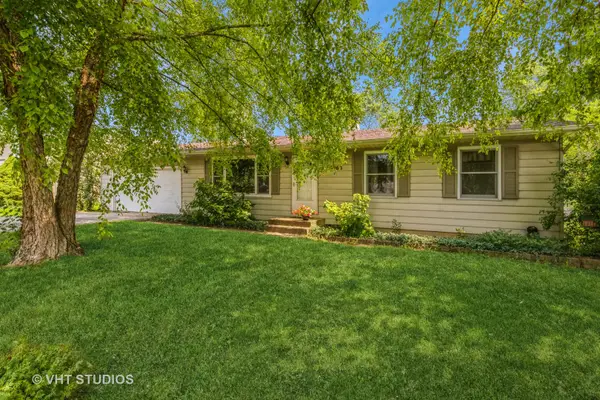 $285,000Pending3 beds 2 baths1,120 sq. ft.
$285,000Pending3 beds 2 baths1,120 sq. ft.36563 N Helen Drive, Lake Villa, IL 60046
MLS# 12434043Listed by: BAIRD & WARNER- Open Sat, 12 to 2pmNew
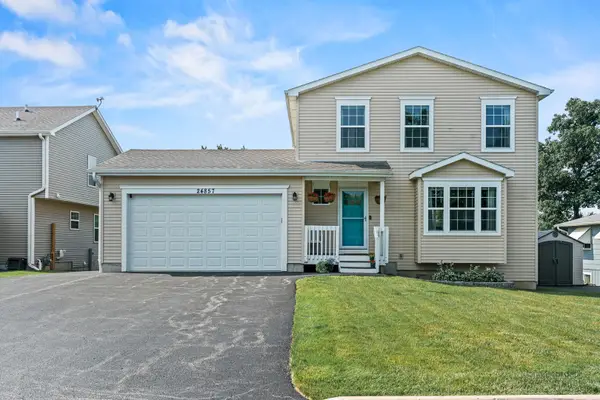 $365,000Active3 beds 2 baths1,526 sq. ft.
$365,000Active3 beds 2 baths1,526 sq. ft.24857 W Park Avenue, Lake Villa, IL 60046
MLS# 12438553Listed by: REDFIN CORPORATION  $229,000Pending2 beds 2 baths1,516 sq. ft.
$229,000Pending2 beds 2 baths1,516 sq. ft.39530 N Bishop Court #1, Lake Villa, IL 60046
MLS# 12439624Listed by: KELLER WILLIAMS NORTH SHORE WEST- New
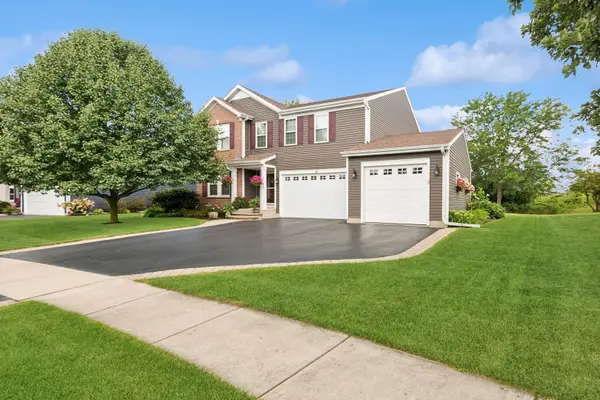 $489,000Active4 beds 3 baths2,826 sq. ft.
$489,000Active4 beds 3 baths2,826 sq. ft.411 Hubbard Lane, Lake Villa, IL 60046
MLS# 12438782Listed by: BAIRD & WARNER 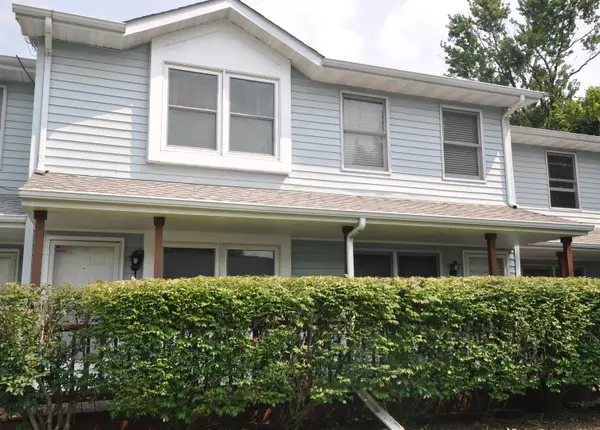 $199,900Pending2 beds 2 baths1,064 sq. ft.
$199,900Pending2 beds 2 baths1,064 sq. ft.25680 W Raska Lane #5, Lake Villa, IL 60046
MLS# 12421952Listed by: COLDWELL BANKER HOMETRUST, R.E $449,500Pending5 beds 4 baths2,602 sq. ft.
$449,500Pending5 beds 4 baths2,602 sq. ft.914 Eaton Court, Lake Villa, IL 60046
MLS# 12434412Listed by: BETTER HOMES AND GARDEN REAL ESTATE STAR HOMES $520,000Active4 beds 4 baths2,620 sq. ft.
$520,000Active4 beds 4 baths2,620 sq. ft.36856 N Deer Trail Drive, Lake Villa, IL 60046
MLS# 12419284Listed by: KELLER WILLIAMS SUCCESS REALTY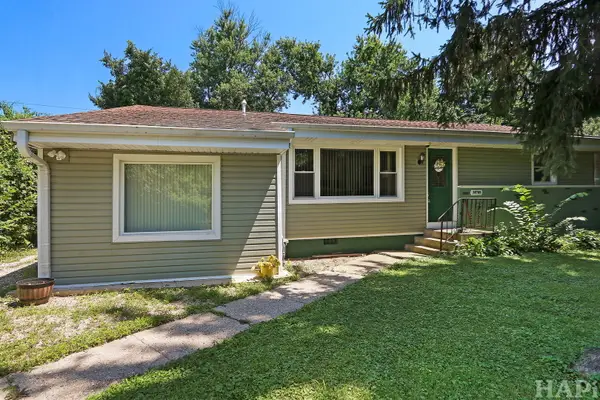 $249,900Pending3 beds 1 baths1,320 sq. ft.
$249,900Pending3 beds 1 baths1,320 sq. ft.38785 N West Park Avenue, Lake Villa, IL 60046
MLS# 12432132Listed by: RESULTS REALTY USA

