501 Blackstone Court, Lake Villa, IL 60046
Local realty services provided by:Better Homes and Gardens Real Estate Star Homes
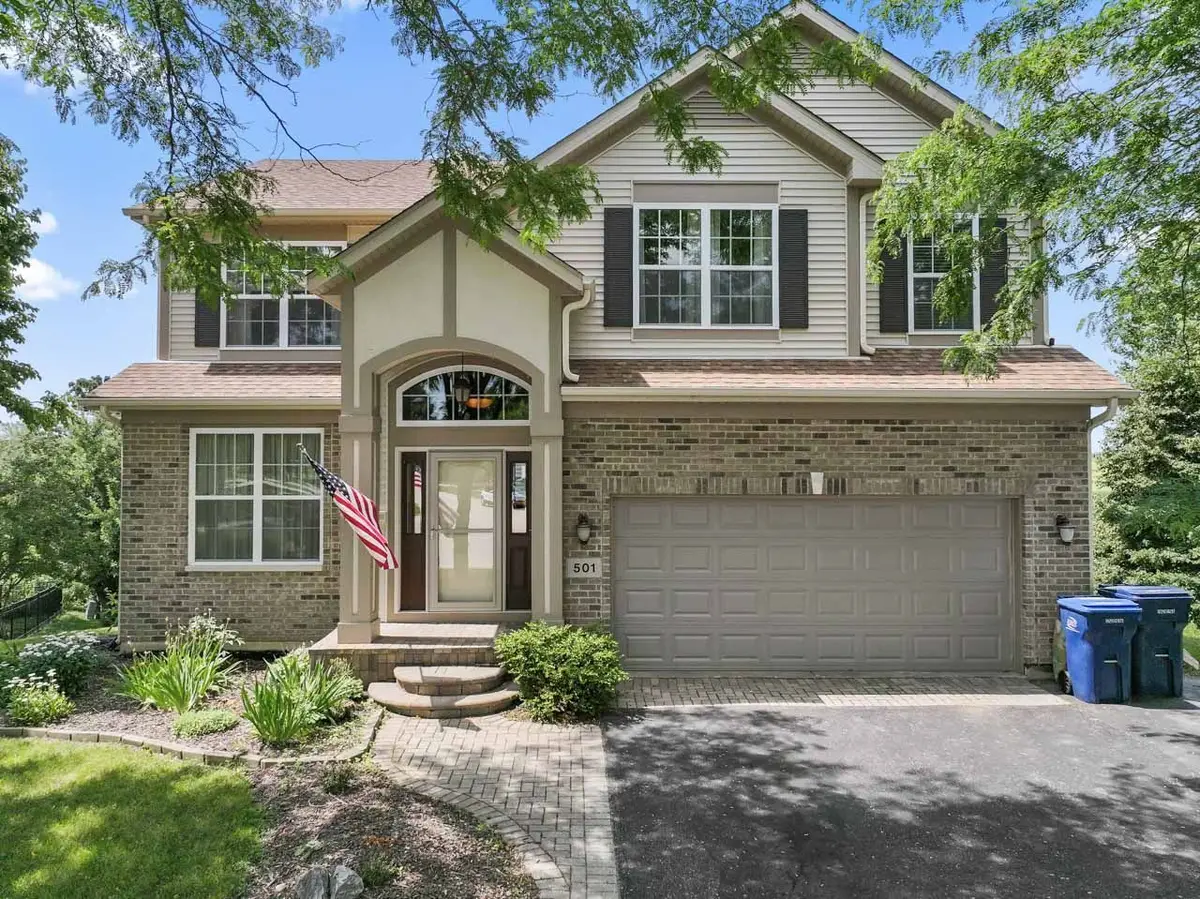


Listed by:danielle welker
Office:re/max advantage realty
MLS#:12409429
Source:MLSNI
Price summary
- Price:$475,000
- Price per sq. ft.:$181.02
- Monthly HOA dues:$20
About this home
Welcome to this stunning 2-story home in the highly desirable Painted Lakes subdivision, offering 2624 sq ft above grade and a walkout basement with breathtaking views for miles! Backing to a peaceful nature preserve, this home blends space, style, and serenity. The main level features 9 ft ceilings, hardwood floors, and knotty alder doors, creating a warm, upscale feel. The huge great room includes a cozy fireplace and a wall of windows that flood the space with natural light and frame the incredible views. The open-concept kitchen is perfect for entertaining, featuring a massive island, granite countertops, walk-in pantry, and an abundance of cabinetry. Custom blinds have been installed throughout the home for both style and comfort. Upstairs, you'll find a spacious primary suite, 3 additional bedrooms, 2 full bathrooms, and convenient 2nd floor laundry. This is the one you've been waiting for - nature, space, and quality finishes all in one beautiful home.
Contact an agent
Home facts
- Year built:2014
- Listing Id #:12409429
- Added:35 day(s) ago
- Updated:August 13, 2025 at 07:39 AM
Rooms and interior
- Bedrooms:4
- Total bathrooms:3
- Full bathrooms:2
- Half bathrooms:1
- Living area:2,624 sq. ft.
Heating and cooling
- Cooling:Central Air
- Heating:Forced Air, Natural Gas
Structure and exterior
- Roof:Asphalt
- Year built:2014
- Building area:2,624 sq. ft.
- Lot area:0.23 Acres
Schools
- High school:Lakes Community High School
- Middle school:Antioch Upper Grade School
- Elementary school:Oakland Elementary School
Utilities
- Water:Public
- Sewer:Public Sewer
Finances and disclosures
- Price:$475,000
- Price per sq. ft.:$181.02
- Tax amount:$10,506 (2024)
New listings near 501 Blackstone Court
- New
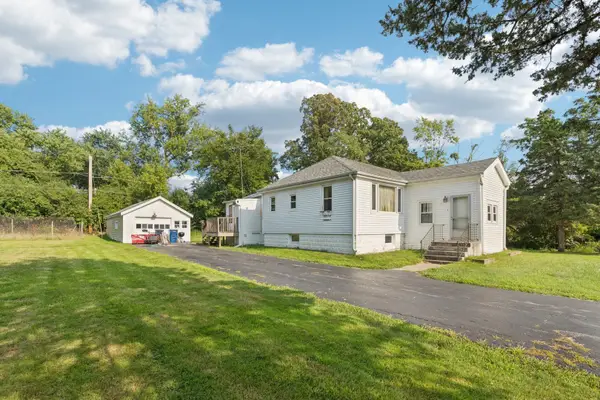 $150,000Active3 beds 1 baths1,444 sq. ft.
$150,000Active3 beds 1 baths1,444 sq. ft.37411 N Columbus Avenue, Lake Villa, IL 60046
MLS# 12433596Listed by: BETTER HOMES AND GARDEN REAL ESTATE STAR HOMES  $265,000Pending3 beds 1 baths1,452 sq. ft.
$265,000Pending3 beds 1 baths1,452 sq. ft.37203 N Il Route 59, Lake Villa, IL 60046
MLS# 12441464Listed by: HOMESMART CONNECT LLC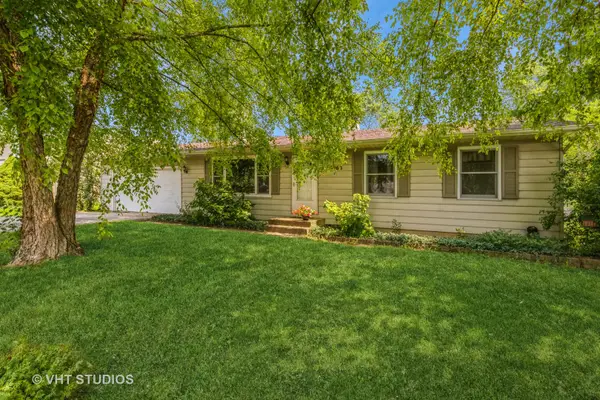 $285,000Pending3 beds 2 baths1,120 sq. ft.
$285,000Pending3 beds 2 baths1,120 sq. ft.36563 N Helen Drive, Lake Villa, IL 60046
MLS# 12434043Listed by: BAIRD & WARNER- Open Sat, 12 to 2pmNew
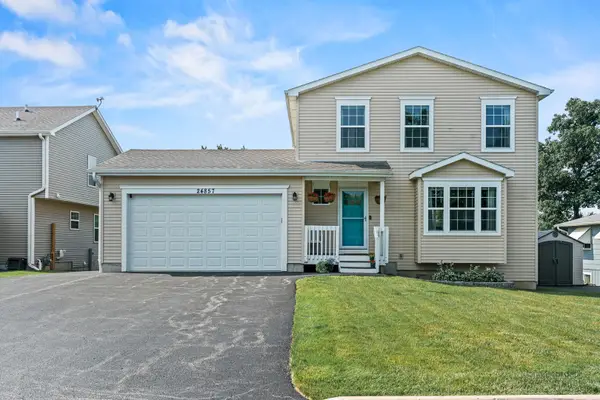 $365,000Active3 beds 2 baths1,526 sq. ft.
$365,000Active3 beds 2 baths1,526 sq. ft.24857 W Park Avenue, Lake Villa, IL 60046
MLS# 12438553Listed by: REDFIN CORPORATION  $229,000Pending2 beds 2 baths1,516 sq. ft.
$229,000Pending2 beds 2 baths1,516 sq. ft.39530 N Bishop Court #1, Lake Villa, IL 60046
MLS# 12439624Listed by: KELLER WILLIAMS NORTH SHORE WEST- New
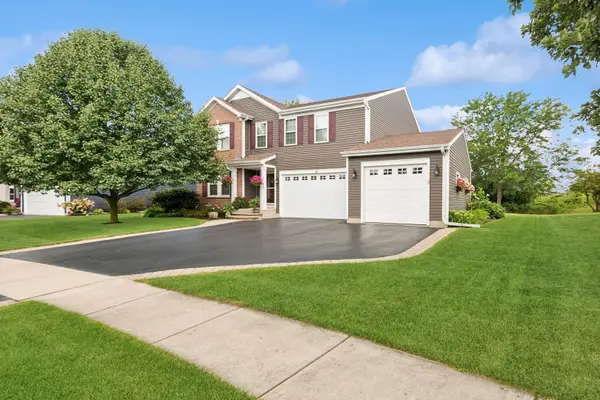 $489,000Active4 beds 3 baths2,826 sq. ft.
$489,000Active4 beds 3 baths2,826 sq. ft.411 Hubbard Lane, Lake Villa, IL 60046
MLS# 12438782Listed by: BAIRD & WARNER 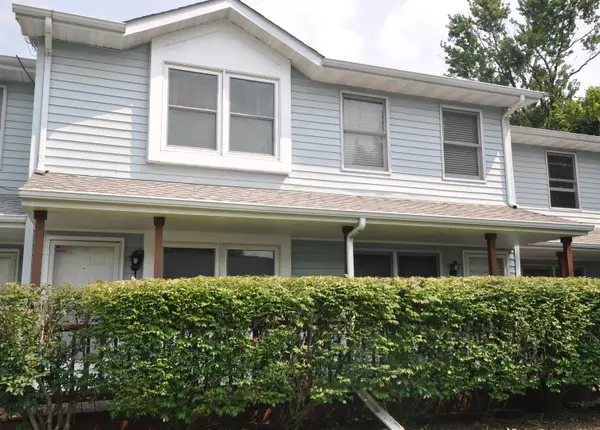 $199,900Pending2 beds 2 baths1,064 sq. ft.
$199,900Pending2 beds 2 baths1,064 sq. ft.25680 W Raska Lane #5, Lake Villa, IL 60046
MLS# 12421952Listed by: COLDWELL BANKER HOMETRUST, R.E $449,500Pending5 beds 4 baths2,602 sq. ft.
$449,500Pending5 beds 4 baths2,602 sq. ft.914 Eaton Court, Lake Villa, IL 60046
MLS# 12434412Listed by: BETTER HOMES AND GARDEN REAL ESTATE STAR HOMES $520,000Active4 beds 4 baths2,620 sq. ft.
$520,000Active4 beds 4 baths2,620 sq. ft.36856 N Deer Trail Drive, Lake Villa, IL 60046
MLS# 12419284Listed by: KELLER WILLIAMS SUCCESS REALTY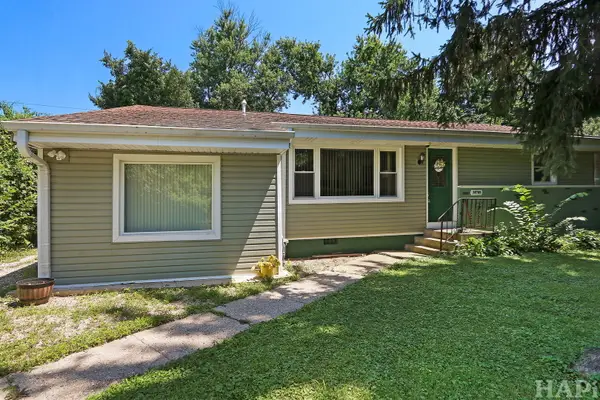 $249,900Pending3 beds 1 baths1,320 sq. ft.
$249,900Pending3 beds 1 baths1,320 sq. ft.38785 N West Park Avenue, Lake Villa, IL 60046
MLS# 12432132Listed by: RESULTS REALTY USA

