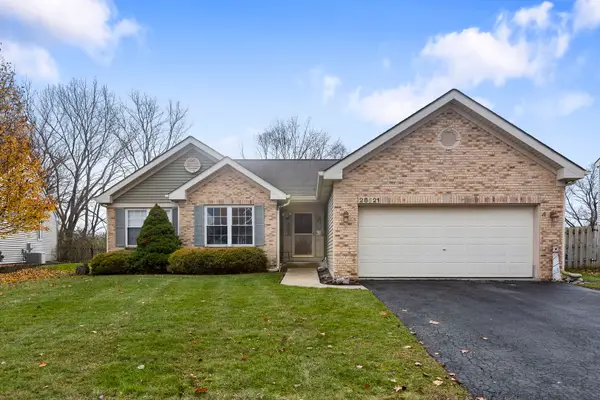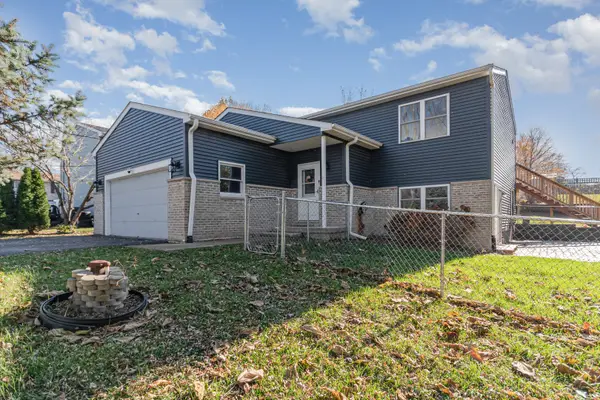104 Morningside Drive, Lakemoor, IL 60051
Local realty services provided by:Better Homes and Gardens Real Estate Star Homes
104 Morningside Drive,Lakemoor, IL 60051
$429,900
- 3 Beds
- 3 Baths
- 2,300 sq. ft.
- Single family
- Pending
Listed by: christopher paradis
Office: keller williams success realty
MLS#:12502697
Source:MLSNI
Price summary
- Price:$429,900
- Price per sq. ft.:$186.91
About this home
Welcome to this stunning log home in the serene town of Lakemoor, IL. With a unique aesthetic and beautiful finishes, this home is sure to impress. As you approach the house, the inviting front porch and wooden exterior beckon you inside. Once entered, the open living area will take your breath away with its soaring ceilings, perfect for enjoying cozy evenings with family and friends. The main level offers a bedroom with a full bath and large closets, as well. The gourmet kitchen boasts granite countertops, stainless steel appliances, and a large island that is perfect for entertaining. The dining area completes this space, offering picturesque views of the wooded surroundings. The walkout lower level is full of surprises, offering an additional bedroom and full bath, along with a large family room/ game room area. Step outside to the expansive patio, which offers plenty of space to host summer barbecues and enjoy nature. Located in a quiet community, this home is a peaceful retreat from the hustle and bustle of everyday life. Experience the modern amenities while enjoying the rustic charm of a log home. Don't miss your chance to see this one-of-a-kind property!
Contact an agent
Home facts
- Year built:2006
- Listing ID #:12502697
- Added:48 day(s) ago
- Updated:December 11, 2025 at 02:28 AM
Rooms and interior
- Bedrooms:3
- Total bathrooms:3
- Full bathrooms:3
- Living area:2,300 sq. ft.
Heating and cooling
- Cooling:Central Air
- Heating:Forced Air, Radiant
Structure and exterior
- Roof:Metal
- Year built:2006
- Building area:2,300 sq. ft.
- Lot area:0.27 Acres
Schools
- High school:Mchenry Campus
- Middle school:Mchenry Middle School
- Elementary school:Hilltop Elementary School
Utilities
- Sewer:Public Sewer
Finances and disclosures
- Price:$429,900
- Price per sq. ft.:$186.91
- Tax amount:$8,680 (2024)
New listings near 104 Morningside Drive
- New
 $85,000Active3 beds 2 baths
$85,000Active3 beds 2 baths147 Rusty Scupper, Lakemoor, IL 60051
MLS# 12530464Listed by: REALTY EXECUTIVES CORNERSTONE - New
 $284,900Active3 beds 3 baths1,941 sq. ft.
$284,900Active3 beds 3 baths1,941 sq. ft.32448 N Allegheny Way, Lakemoor, IL 60051
MLS# 12527703Listed by: REAL 1 REALTY  $339,000Pending3 beds 3 baths2,502 sq. ft.
$339,000Pending3 beds 3 baths2,502 sq. ft.28808 Blacksmith Court, Lakemoor, IL 60051
MLS# 12523174Listed by: COLDWELL BANKER REALTY $347,900Pending3 beds 2 baths3,148 sq. ft.
$347,900Pending3 beds 2 baths3,148 sq. ft.28621 Wagon Trail Road, Lakemoor, IL 60051
MLS# 12524138Listed by: COLDWELL BANKER REALTY $325,000Pending4 beds 3 baths2,576 sq. ft.
$325,000Pending4 beds 3 baths2,576 sq. ft.135 Lotus Drive, Lakemoor, IL 60051
MLS# 12519029Listed by: BERKSHIRE HATHAWAY HOMESERVICES STARCK REAL ESTATE $35,000Active2.22 Acres
$35,000Active2.22 AcresLot West Northeast Shore Drive, Holiday Hills, IL 60051
MLS# 12508312Listed by: COLDWELL BANKER REALTY $189,000Pending2 beds 2 baths1,120 sq. ft.
$189,000Pending2 beds 2 baths1,120 sq. ft.82 Sandbar, Lakemoor, IL 60051
MLS# 12513635Listed by: REAL PEOPLE REALTY $405,000Pending3 beds 2 baths1,644 sq. ft.
$405,000Pending3 beds 2 baths1,644 sq. ft.32070 Savannah Drive, Lakemoor, IL 60051
MLS# 12508376Listed by: COLDWELL BANKER REALTY $484,990Active4 beds 3 baths2,800 sq. ft.
$484,990Active4 beds 3 baths2,800 sq. ft.32069 Savannah Drive, Lakemoor, IL 60051
MLS# 12524782Listed by: BROKEROCITY
