28794 W Pondview Drive, Lakemoor, IL 60051
Local realty services provided by:Better Homes and Gardens Real Estate Connections
28794 W Pondview Drive,Lakemoor, IL 60051
$264,900
- 2 Beds
- 3 Baths
- 1,540 sq. ft.
- Townhouse
- Pending
Listed by: john campobasso
Office: keller williams thrive
MLS#:12488582
Source:MLSNI
Price summary
- Price:$264,900
- Price per sq. ft.:$172.01
- Monthly HOA dues:$185
About this home
***** Note loft can be 3rd Bedroom *****Step up to picture perfect view of open green area with plenty of fall colors. Relax on front porch facing open area. Open door and step into porcelain floor foyer, walk up 3/4 in sold oak stairs leading into hall , and living room with Custom lighting. Powder room with ceramic floor and cherry vanity. Enjoy loads of Oak cabinets, Porcelain tile floor, all appliances ( disposal As IS ) sliding glass door leads to balcony great for BBQ. 1st floor laundry. 2nd level boasts Loft area perfect for library studying or just relaxing. Guest bath with Hers and His sinks take the stress off in your whirlpool tub and marble tile. ceramic tile floor and custom light switch. Master suite with Walk in Closet, ceiling fan, full bath with oak vanity custom glass shower doors. 2nd bedroom with carpet and custom blinds. 3 flat screen TV'S with mounts will stay 2 car attached garage entry with porcelain tile leads to office or family room Truly move in ready with many custom features
Contact an agent
Home facts
- Year built:2003
- Listing ID #:12488582
- Added:41 day(s) ago
- Updated:November 15, 2025 at 09:25 AM
Rooms and interior
- Bedrooms:2
- Total bathrooms:3
- Full bathrooms:2
- Half bathrooms:1
- Living area:1,540 sq. ft.
Heating and cooling
- Cooling:Central Air
- Heating:Forced Air, Natural Gas
Structure and exterior
- Year built:2003
- Building area:1,540 sq. ft.
Schools
- High school:Wauconda Comm High School
- Middle school:Wauconda Middle School
- Elementary school:Wauconda Elementary School
Utilities
- Water:Public
- Sewer:Public Sewer
Finances and disclosures
- Price:$264,900
- Price per sq. ft.:$172.01
- Tax amount:$4,719 (2023)
New listings near 28794 W Pondview Drive
- New
 $35,000Active2.22 Acres
$35,000Active2.22 AcresLot West Northeast Shore Drive, Holiday Hills, IL 60051
MLS# 12508312Listed by: COLDWELL BANKER REALTY  $189,000Pending2 beds 2 baths1,120 sq. ft.
$189,000Pending2 beds 2 baths1,120 sq. ft.82 Sandbar, Lakemoor, IL 60051
MLS# 12513635Listed by: REAL PEOPLE REALTY $75,000Pending2 beds 1 baths1,000 sq. ft.
$75,000Pending2 beds 1 baths1,000 sq. ft.514 Tia Juana Drive, Lakemoor, IL 60051
MLS# 12513466Listed by: COLDWELL BANKER REALTY- New
 $415,000Active3 beds 2 baths1,644 sq. ft.
$415,000Active3 beds 2 baths1,644 sq. ft.32070 Savannah Drive, Lakemoor, IL 60051
MLS# 12508376Listed by: COLDWELL BANKER REALTY  $484,990Active4 beds 3 baths2,800 sq. ft.
$484,990Active4 beds 3 baths2,800 sq. ft.32069 Savannah Drive, Lakemoor, IL 60051
MLS# 12506642Listed by: BROKEROCITY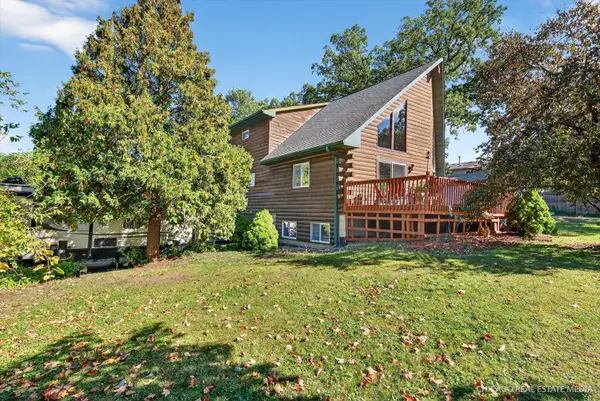 $429,900Active3 beds 3 baths2,300 sq. ft.
$429,900Active3 beds 3 baths2,300 sq. ft.104 Morningside Drive, Lakemoor, IL 60051
MLS# 12502697Listed by: KELLER WILLIAMS SUCCESS REALTY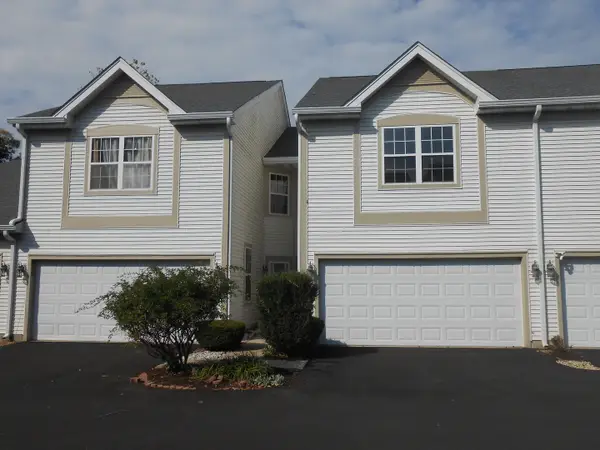 $224,900Pending2 beds 2 baths1,771 sq. ft.
$224,900Pending2 beds 2 baths1,771 sq. ft.676 Morris Court, Lakemoor, IL 60051
MLS# 12498670Listed by: REMAX LEGENDS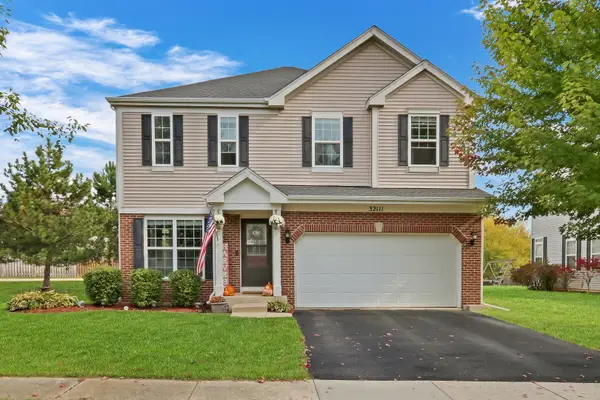 $389,900Active3 beds 3 baths2,308 sq. ft.
$389,900Active3 beds 3 baths2,308 sq. ft.32111 N Great Plaines Avenue, Lakemoor, IL 60051
MLS# 12499905Listed by: KELLER WILLIAMS NORTH SHORE WEST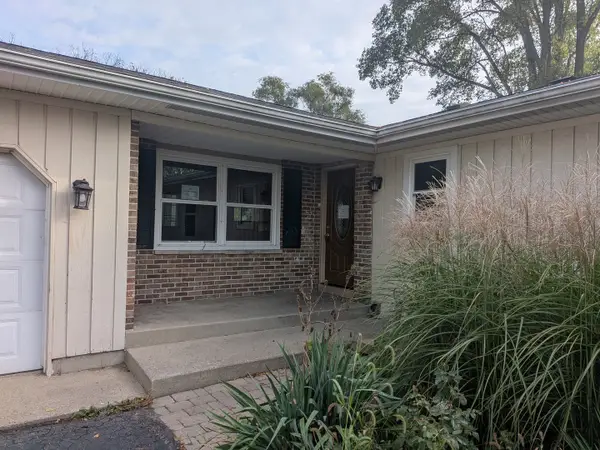 $399,900Active4 beds 3 baths2,526 sq. ft.
$399,900Active4 beds 3 baths2,526 sq. ft.1718 W Lincoln Road, McHenry, IL 60051
MLS# 12500007Listed by: HAMILTON GROUP, REALTORS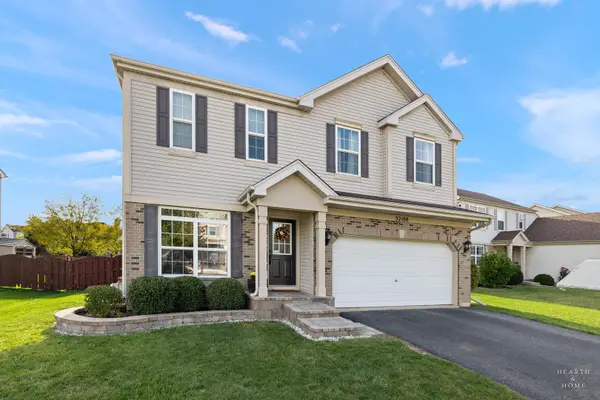 $385,000Pending4 beds 3 baths2,278 sq. ft.
$385,000Pending4 beds 3 baths2,278 sq. ft.32108 N Rockwell Drive, Lakemoor, IL 60051
MLS# 12491249Listed by: KELLER WILLIAMS SUCCESS REALTY
