523 S Sheridan Road, Lakemoor, IL 60051
Local realty services provided by:Better Homes and Gardens Real Estate Star Homes

523 S Sheridan Road,Lakemoor, IL 60051
$350,000
- 5 Beds
- 3 Baths
- - sq. ft.
- Single family
- Sold
Listed by:maureen forgette
Office:century 21 integra
MLS#:12407812
Source:MLSNI
Sorry, we are unable to map this address
Price summary
- Price:$350,000
About this home
This well-cared-for home offers a warm, generous layout with space for everyone. With four true bedrooms upstairs and a flexible main-floor room that can serve as a home office, guest room, or potential fifth bedroom, it's designed to adapt to your needs. Step inside to a welcoming foyer that connects easily to the living room, kitchen and dining area, making everyday living and entertaining feel effortless. The kitchen offers plenty of space to cook and gather. Convenience continues on the main floor with a full laundry room and direct access to a 2 car garage, offering plenty of room for storage or extra gear. Upstairs, the primary suite includes a walk-in closet and a private bath with double sinks, a soaking tub, and a separate shower. The other bedrooms are generously sized and offer flexibility for family, guests, or hobby spaces. The backyard is fully fenced with a 6-foot privacy fence (2023), providing a safe and private spot to unwind or let pets roam. Additional updates include New A/C in 2024, Kitchen appliances (2022), Washer (2022),Dryer (2019) A full unfinished basement gives you the freedom to create even more space-whether you're dreaming of a home gym, rec room, or workshop. Located just minutes from shopping, restaurants, parks, lakes, and fishing spots, with easy access to Route 120 and Route 12.
Contact an agent
Home facts
- Year built:2003
- Listing Id #:12407812
- Added:44 day(s) ago
- Updated:August 15, 2025 at 07:37 PM
Rooms and interior
- Bedrooms:5
- Total bathrooms:3
- Full bathrooms:2
- Half bathrooms:1
Heating and cooling
- Cooling:Central Air
- Heating:Forced Air, Natural Gas
Structure and exterior
- Roof:Asphalt
- Year built:2003
Schools
- High school:Mchenry Campus
- Middle school:Mchenry Middle School
- Elementary school:Hilltop Elementary School
Utilities
- Water:Shared Well
- Sewer:Public Sewer
Finances and disclosures
- Price:$350,000
- Tax amount:$7,871 (2024)
New listings near 523 S Sheridan Road
- New
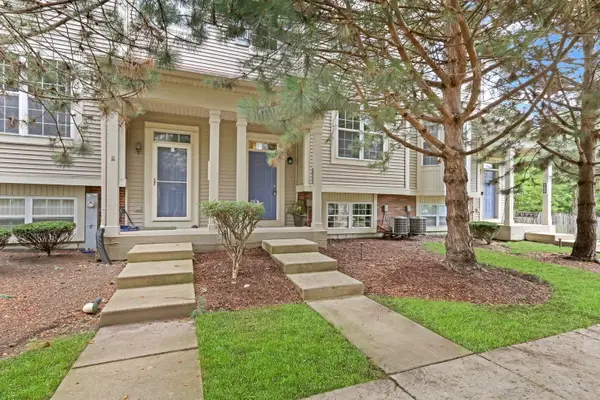 $260,000Active3 beds 3 baths1,408 sq. ft.
$260,000Active3 beds 3 baths1,408 sq. ft.31659 N Tallgrass Court, McHenry, IL 60051
MLS# 12447173Listed by: KELLER WILLIAMS NORTH SHORE WEST - New
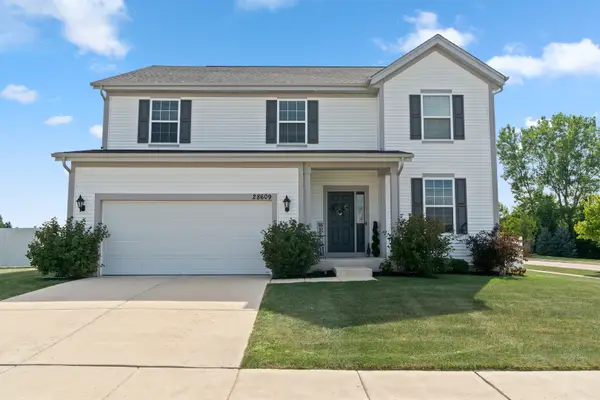 $595,000Active5 beds 3 baths3,894 sq. ft.
$595,000Active5 beds 3 baths3,894 sq. ft.28609 Augusta Lane, Lakemoor, IL 60051
MLS# 12446067Listed by: KELLER WILLIAMS NORTH SHORE WEST - New
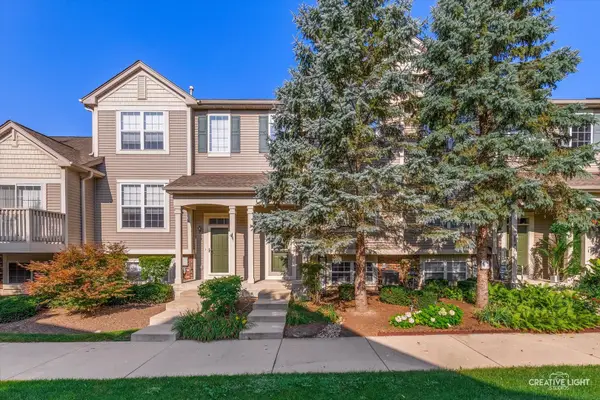 $261,900Active3 beds 3 baths1,588 sq. ft.
$261,900Active3 beds 3 baths1,588 sq. ft.28792 W Pondview Drive, Lakemoor, IL 60051
MLS# 12443942Listed by: EXECUTIVE REALTY GROUP LLC - New
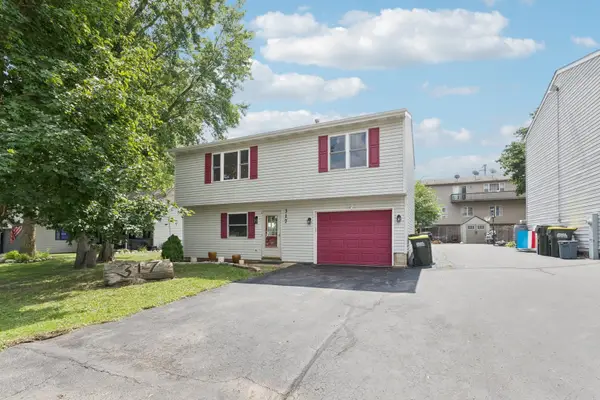 $279,999Active2 beds 2 baths1,438 sq. ft.
$279,999Active2 beds 2 baths1,438 sq. ft.317 W Riverside Drive, McHenry, IL 60051
MLS# 12446370Listed by: REDFIN CORPORATION - New
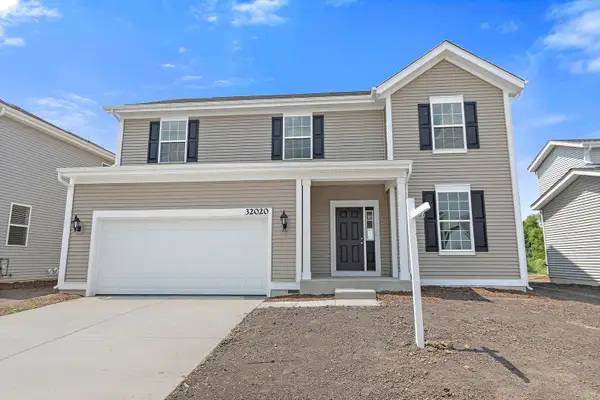 $499,990Active4 beds 3 baths2,800 sq. ft.
$499,990Active4 beds 3 baths2,800 sq. ft.32020 Savannah Drive, Lakemoor, IL 60051
MLS# 12441866Listed by: BROKEROCITY INC - New
 $259,900Active3 beds 2 baths1,556 sq. ft.
$259,900Active3 beds 2 baths1,556 sq. ft.723 Morris Court, Lakemoor, IL 60050
MLS# 12444209Listed by: HOMESMART CONNECT LLC - New
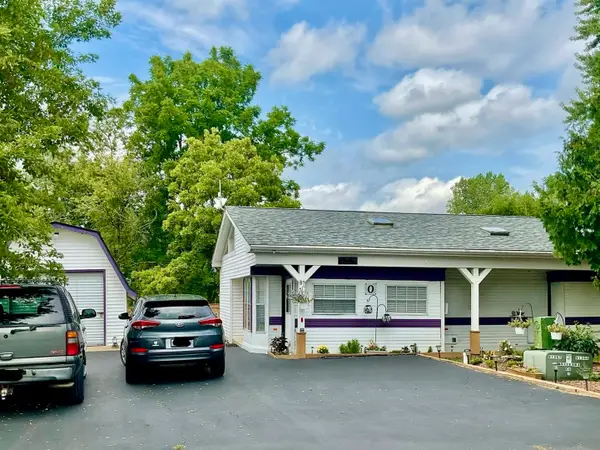 $130,000Active1 beds 1 baths765 sq. ft.
$130,000Active1 beds 1 baths765 sq. ft.87 Port Side, Lakemoor, IL 60051
MLS# 12444738Listed by: REAL PEOPLE REALTY - New
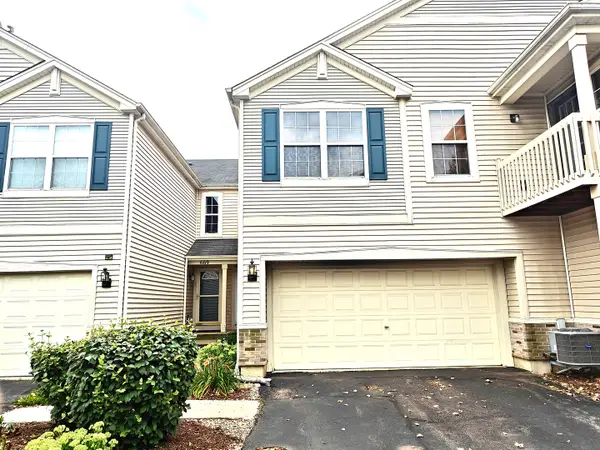 $230,000Active2 beds 2 baths1,456 sq. ft.
$230,000Active2 beds 2 baths1,456 sq. ft.667 Morris Court #667, Lakemoor, IL 60051
MLS# 12434822Listed by: HAMILTON GROUP, REALTORS - New
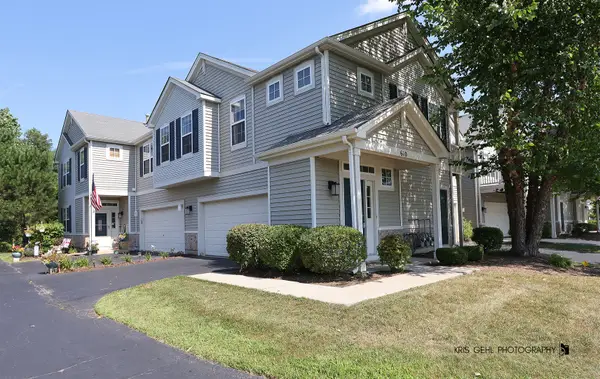 $259,000Active3 beds 2 baths1,678 sq. ft.
$259,000Active3 beds 2 baths1,678 sq. ft.610 Wildwood Lane #8066, Lakemoor, IL 60051
MLS# 12424877Listed by: CHARLES RUTENBERG REALTY OF IL - New
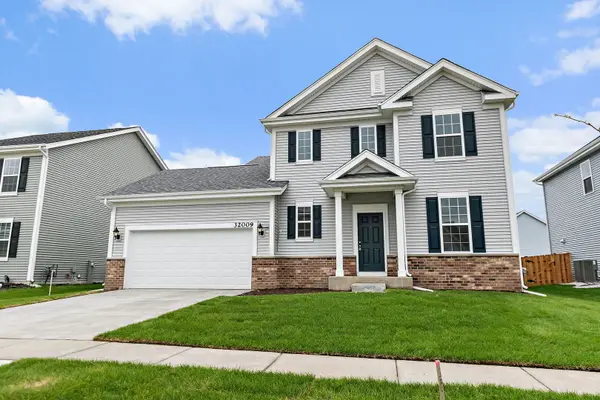 $469,990Active4 beds 3 baths2,425 sq. ft.
$469,990Active4 beds 3 baths2,425 sq. ft.32018 Savannah Drive, Lakemoor, IL 60051
MLS# 12439095Listed by: BROKEROCITY INC

