265 Sunset Drive, Lakewood, IL 60014
Local realty services provided by:Better Homes and Gardens Real Estate Connections
265 Sunset Drive,Lakewood, IL 60014
$549,000
- 4 Beds
- 3 Baths
- 2,649 sq. ft.
- Single family
- Pending
Listed by: reba spreitzer
Office: baird & warner
MLS#:12495811
Source:MLSNI
Price summary
- Price:$549,000
- Price per sq. ft.:$207.25
- Monthly HOA dues:$16.67
About this home
HUGE PRICE CORRECTION!!! HONEY STOP THE CAR!! SO NEAR THE LAKE!! IN THE VERY SOUGHT AFTER GATES OF LAKEWOOD (Gate 21 close to the lake) ON THE NORTH SIDE OF LAKE STREET WHERE THE HOMES ALMOST NEVER COME ON THE MARKET is where you will find this incredible CUSTOM BUILT home. Enjoy the lake view, and a very short distance (a few feet) to private sandy beach w/volley ball court, pier for sitting, fishing, or swimming, also a place to leave your canoe or kayak. It is not just a home it is a life style like no other. Enjoy all the summer and winter sports, as well as being part of the walk around the lake path used by so many. This custom home has soaring ceilings, beautiful designer windows (Pella, some casement), 4 bedrooms, 3 full baths (2 with whirlpool tubs/separate shower and lots of ceramic tile) , finished loft above primary bedroom, first floor bedroom and full bath, walk-in closets, stainless steel appliances, huge art studio or recreation room. Fantastic landscaping, storage shed, newly redone driveway, newer roof, recently stained entire home (3 years ago), very well maintained by meticulous original owner. SELLER OWNS THE ADJACENT BUILDABE LOT, AND WILL CONSIDER SELLING THE LOT TO THE BUYER OF THE HOME. Take a look at this rare treasure in the GATES OF LAKEWOO SO CLOSE TO THE WATER.
Contact an agent
Home facts
- Year built:1960
- Listing ID #:12495811
- Added:65 day(s) ago
- Updated:December 29, 2025 at 08:47 AM
Rooms and interior
- Bedrooms:4
- Total bathrooms:3
- Full bathrooms:3
- Living area:2,649 sq. ft.
Heating and cooling
- Cooling:Central Air
- Heating:Forced Air, Natural Gas
Structure and exterior
- Roof:Asphalt
- Year built:1960
- Building area:2,649 sq. ft.
- Lot area:0.3 Acres
Schools
- High school:Crystal Lake Central High School
- Middle school:Richard F Bernotas Middle School
- Elementary school:South Elementary School
Utilities
- Sewer:Public Sewer
Finances and disclosures
- Price:$549,000
- Price per sq. ft.:$207.25
- Tax amount:$8,297 (2024)
New listings near 265 Sunset Drive
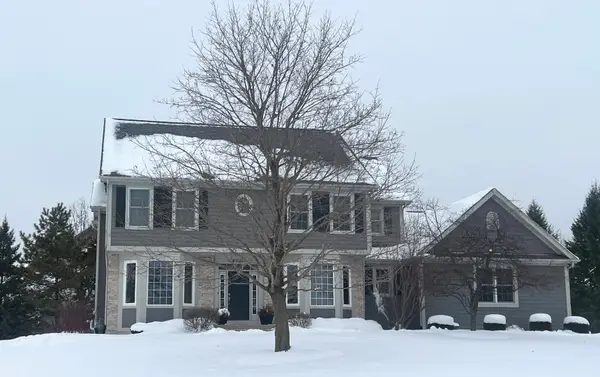 $675,000Active4 beds 3 baths4,693 sq. ft.
$675,000Active4 beds 3 baths4,693 sq. ft.8980 Bardwell Lane, Lakewood, IL 60014
MLS# 12514771Listed by: KELLER WILLIAMS SUCCESS REALTY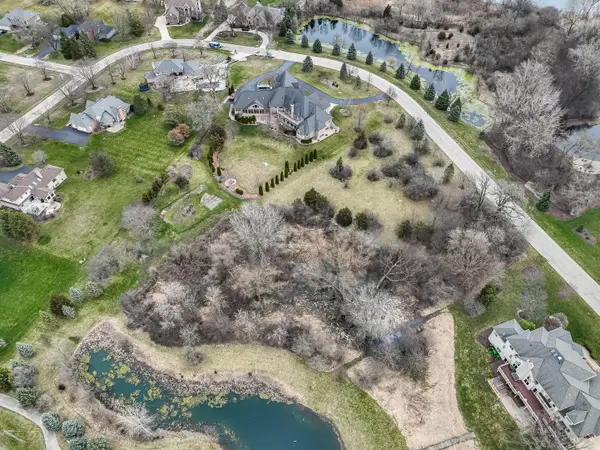 $125,000Pending2.63 Acres
$125,000Pending2.63 Acres7385 Bonnie Drive, Lakewood, IL 60014
MLS# 12520929Listed by: @PROPERTIES CHRISTIES INTERNATIONAL REAL ESTATE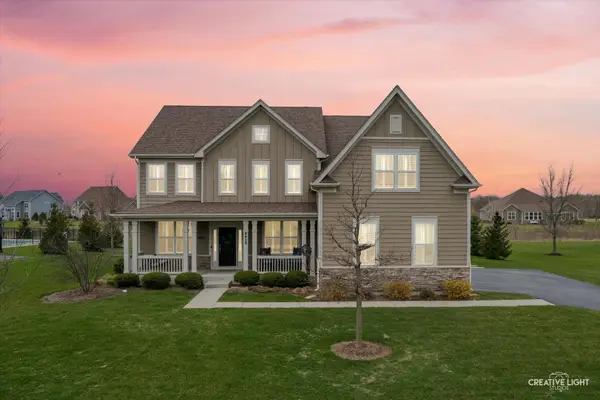 $614,900Active4 beds 3 baths3,150 sq. ft.
$614,900Active4 beds 3 baths3,150 sq. ft.6625 Savanna Lane, Lakewood, IL 60014
MLS# 12520183Listed by: RE/MAX HORIZON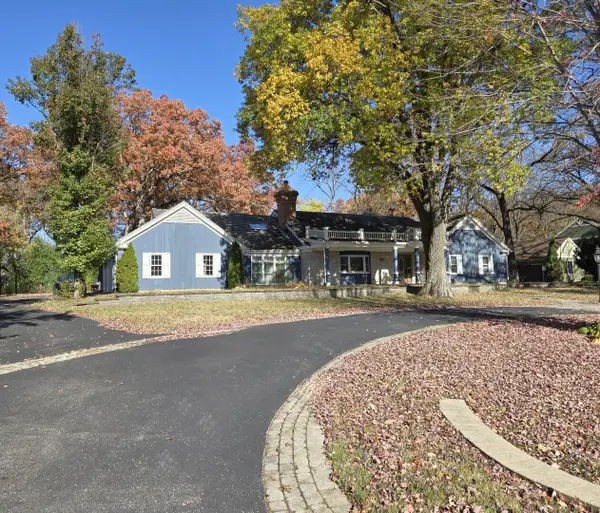 $435,000Active4 beds 3 baths3,609 sq. ft.
$435,000Active4 beds 3 baths3,609 sq. ft.9718 Partridge Lane, Lakewood, IL 60014
MLS# 12518444Listed by: RE/MAX LIBERTY $385,000Pending3 beds 2 baths1,450 sq. ft.
$385,000Pending3 beds 2 baths1,450 sq. ft.342 Richmond Lane, Lakewood, IL 60014
MLS# 12509900Listed by: JAMESON SOTHEBY'S INTL REALTY $331,500Active2 beds 2 baths1,707 sq. ft.
$331,500Active2 beds 2 baths1,707 sq. ft.9509 Georgetown Lane #9509, Crystal Lake, IL 60014
MLS# 12510575Listed by: BAIRD & WARNER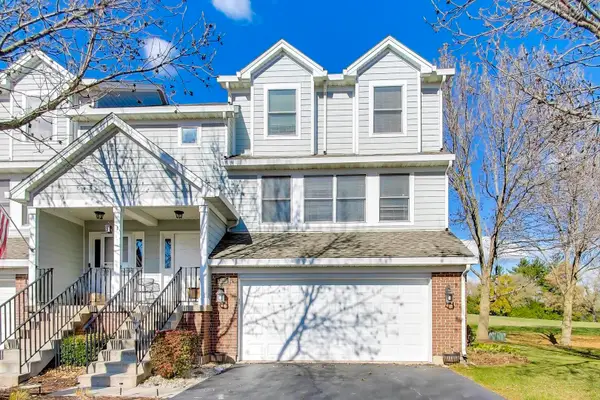 $324,900Active3 beds 3 baths1,787 sq. ft.
$324,900Active3 beds 3 baths1,787 sq. ft.8225 Polo Court #8225, Lakewood, IL 60014
MLS# 12503699Listed by: @PROPERTIES CHRISTIE'S INTERNATIONAL REAL ESTATE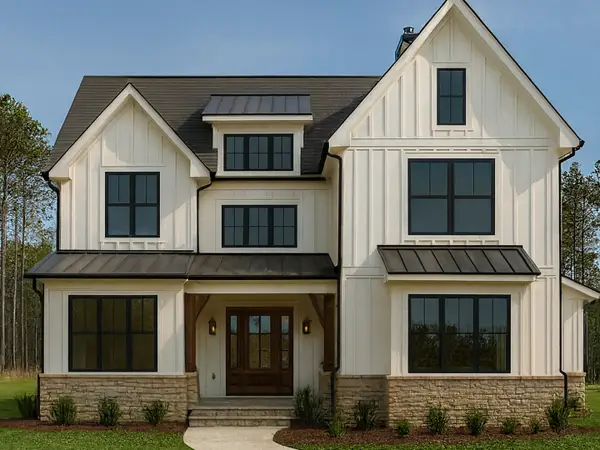 $785,000Active4 beds 3 baths2,800 sq. ft.
$785,000Active4 beds 3 baths2,800 sq. ft.7165 Bannockburn Circle, Lakewood, IL 60014
MLS# 12507662Listed by: REAL BROKER, LLC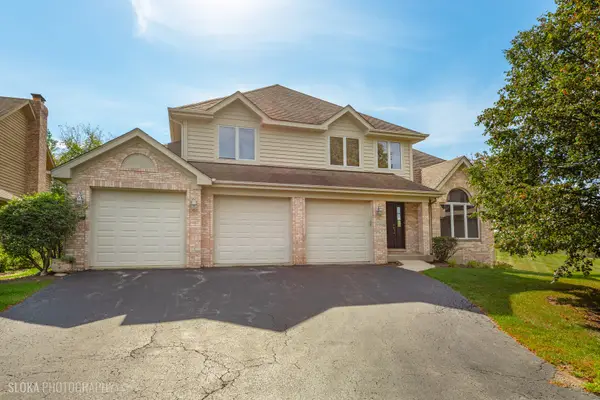 $539,000Pending4 beds 4 baths3,626 sq. ft.
$539,000Pending4 beds 4 baths3,626 sq. ft.9215 Loch Glen Drive, Lakewood, IL 60014
MLS# 12442742Listed by: KELLER WILLIAMS SUCCESS REALTY
