9215 Loch Glen Drive, Lakewood, IL 60014
Local realty services provided by:Better Homes and Gardens Real Estate Star Homes
9215 Loch Glen Drive,Lakewood, IL 60014
$539,000
- 4 Beds
- 4 Baths
- 3,626 sq. ft.
- Single family
- Active
Listed by: ivette anderson
Office: keller williams success realty
MLS#:12442742
Source:MLSNI
Price summary
- Price:$539,000
- Price per sq. ft.:$148.65
- Monthly HOA dues:$185
About this home
Over 5000 Sq Ft of Living Space Including Finished English Basement with Bath, Granite Countertops in Kitchen and Baths, Hardwood Flooring, Skylights in Both 2nd Floor Bathrooms, Enormous Primary Suite with Balcony, 1st Floor Office, 2 Fireplaces. All This With Beautiful Redtail Golf Course Views. This Executive House Is Perfect For Anyone Desiring Elegance, Comfort, and Convenience. As You Enter, You Are Greeted By Warm Hardwood Floors That Extend Through The Kitchen. The Kitchen Features Stunning Granite Countertops and Expansive Island and Opens To The Family Room with Fireplace - Ideal For Entertaining or Simply Enjoying The Peaceful Vibes. First Floor Includes An Office Space Perfect For Remote Work Or Study, Full Bath, and Laundry Room with Utility Sink. With 4 Spacious Bedrooms, 2 Full Well-Appointed Bathrooms, and Grand Loft On The 2nd Floor, There's Ample Room For Privacy and Comfort. The Enormous Primary Suite Is A Retreat Within Itself, Complete With Tray Ceiling, Walk-In Closet, Oversized Bath with Duals Sinks, Vanity Area, Separate Tub and Shower, and A Balcony Offering Serene Golf Course Views - Your Private Escape After A Long Day. The Finished English Basement with Full Bath and Fireplace Adds Another Layer of Living Space, Great For A Home Theater, Gym, Game Room, Bar - The Possibilities Are Endless. Step Outside To Find Yourself Amidst Beautiful Surroundings, With HOA Ensuring Your Lawn and Snow Removal Are Taken Care Of - Freeing You To Enjoy More Important Aspects Of Life. Located in the Turnberry Community This Home Provides Excellent Schools And Embraces A Strong Sense of Community. Three Car Garage Providing Plenty Of Space For Vehicles and Storage. Don't Miss The Opportunity To Own This Luxurious Home, Ready For Your Decorating Touches To Make It Yours. Selling AS-IS.
Contact an agent
Home facts
- Year built:1998
- Listing ID #:12442742
- Added:56 day(s) ago
- Updated:December 11, 2025 at 11:28 AM
Rooms and interior
- Bedrooms:4
- Total bathrooms:4
- Full bathrooms:4
- Living area:3,626 sq. ft.
Heating and cooling
- Cooling:Central Air
- Heating:Natural Gas
Structure and exterior
- Roof:Asphalt
- Year built:1998
- Building area:3,626 sq. ft.
Schools
- High school:Crystal Lake Central High School
- Middle school:Richard F Bernotas Middle School
- Elementary school:West Elementary School
Utilities
- Water:Public
- Sewer:Public Sewer
Finances and disclosures
- Price:$539,000
- Price per sq. ft.:$148.65
- Tax amount:$14,476 (2024)
New listings near 9215 Loch Glen Drive
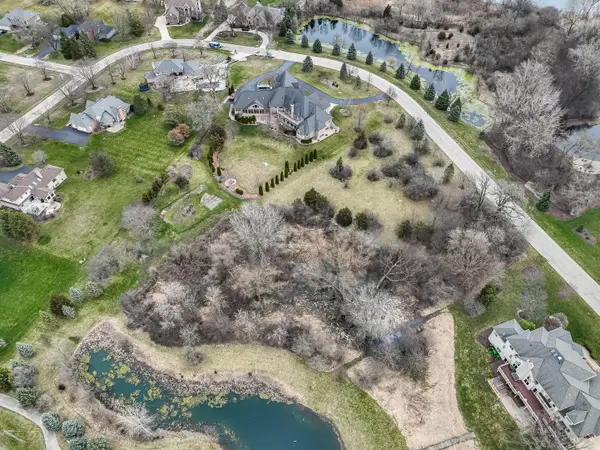 $125,000Pending2.63 Acres
$125,000Pending2.63 Acres7385 Bonnie Drive, Lakewood, IL 60014
MLS# 12520929Listed by: @PROPERTIES CHRISTIES INTERNATIONAL REAL ESTATE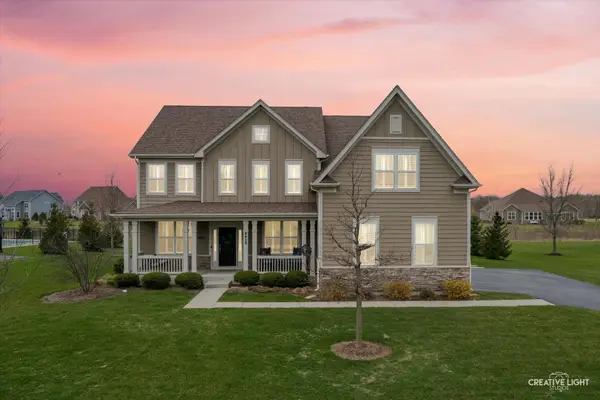 $614,900Active4 beds 3 baths3,150 sq. ft.
$614,900Active4 beds 3 baths3,150 sq. ft.6625 Savanna Lane, Lakewood, IL 60014
MLS# 12520183Listed by: RE/MAX HORIZON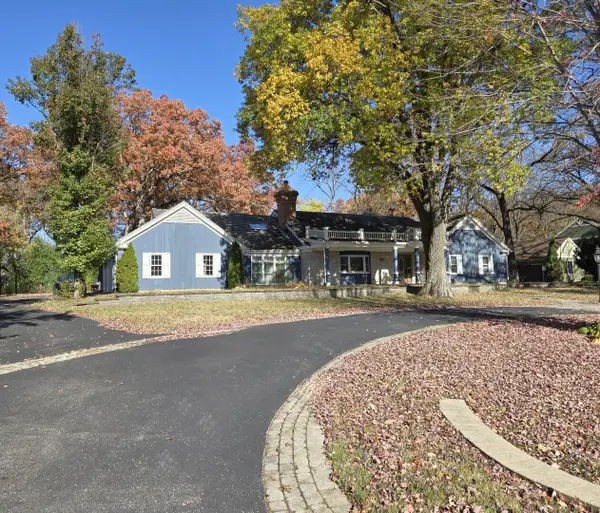 $435,000Active4 beds 3 baths3,609 sq. ft.
$435,000Active4 beds 3 baths3,609 sq. ft.9718 Partridge Lane, Lakewood, IL 60014
MLS# 12518444Listed by: RE/MAX LIBERTY $385,000Pending3 beds 2 baths1,450 sq. ft.
$385,000Pending3 beds 2 baths1,450 sq. ft.342 Richmond Lane, Lakewood, IL 60014
MLS# 12509900Listed by: JAMESON SOTHEBY'S INTL REALTY $335,000Active2 beds 2 baths1,707 sq. ft.
$335,000Active2 beds 2 baths1,707 sq. ft.9509 Georgetown Lane #9509, Crystal Lake, IL 60014
MLS# 12510575Listed by: BAIRD & WARNER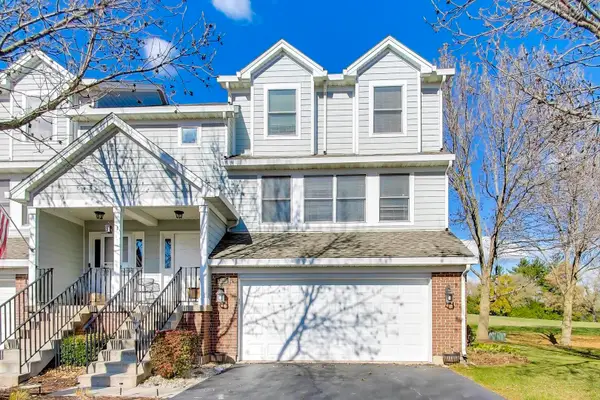 $324,900Active3 beds 3 baths1,787 sq. ft.
$324,900Active3 beds 3 baths1,787 sq. ft.8225 Polo Court #8225, Lakewood, IL 60014
MLS# 12503699Listed by: @PROPERTIES CHRISTIE'S INTERNATIONAL REAL ESTATE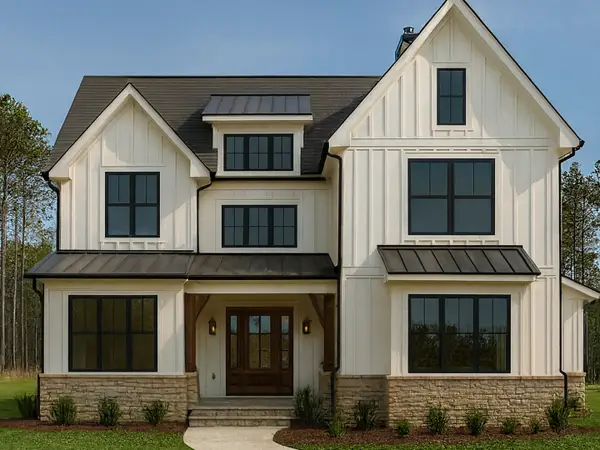 $785,000Active4 beds 3 baths2,800 sq. ft.
$785,000Active4 beds 3 baths2,800 sq. ft.7165 Bannockburn Circle, Lakewood, IL 60014
MLS# 12507662Listed by: REAL BROKER, LLC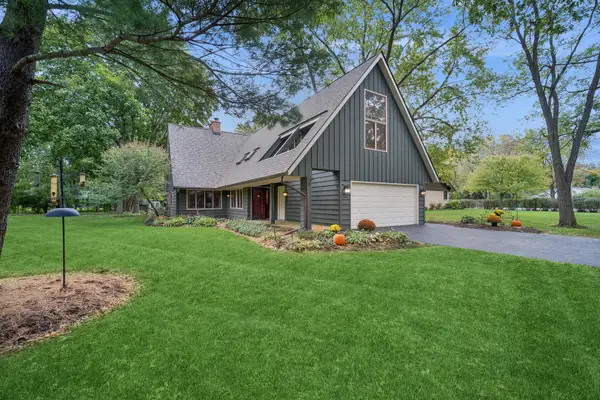 $549,000Pending4 beds 3 baths2,649 sq. ft.
$549,000Pending4 beds 3 baths2,649 sq. ft.265 Sunset Drive, Lakewood, IL 60014
MLS# 12495811Listed by: BAIRD & WARNER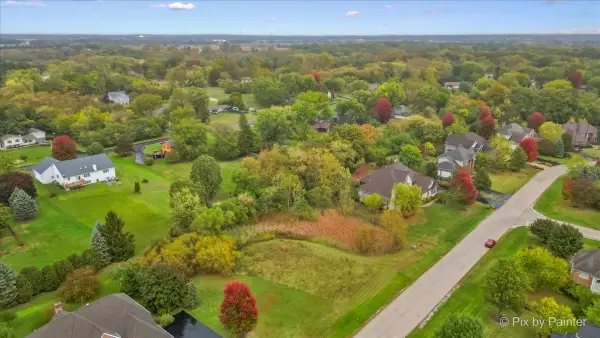 $29,900Active0.72 Acres
$29,900Active0.72 Acres9780 Stonecastle Lane, Lakewood, IL 60014
MLS# 12495722Listed by: 103 REALTY
