463 Hampshire Lane, Lakewood, IL 60014
Local realty services provided by:Better Homes and Gardens Real Estate Connections
463 Hampshire Lane,Lakewood, IL 60014
$1,250,000
- 4 Beds
- 4 Baths
- 4,556 sq. ft.
- Single family
- Active
Listed by:jackie nelson
Office:berkshire hathaway homeservices starck real estate
MLS#:12484880
Source:MLSNI
Price summary
- Price:$1,250,000
- Price per sq. ft.:$274.36
About this home
Nestled in the sought after "Gates" in Lakewood, this exquisite custom-built residence (2006) exudes timeless elegance and superior craftsmanship. The first floor features rich hardwood floors, soaring vaulted ceilings, remodeled kitchen w/SS appliances, 2 dishwashers and expansive island, and first-floor office. Off the dining area there's a vaulted screened porch, flagstone patio, and outdoor kitchen that creates an unparalleled setting for entertaining in style. Upstairs there are two primary suites, including one with its own living area, that offers the ultimate in flexibility...perfect for in-law accommodations or could be used as upstairs family room and guest suite. The primary & hall bathrooms were recently remodeled. 3 zoned HVAC- 2 new furnaces! Whole house generator and whole house reverse osmosis system! A three-car sideload garage pairs with an additional detached extended garage ideal for a boat! All of this and just two blocks to the lake and CCAPOA's Private beaches! Just blocks from the Dole mansion and its popular Sunday farmers market and 4th of July Lakeside Fest! A short drive to Route 14 shopping & downtown Crystal Lake/Metra Station!
Contact an agent
Home facts
- Year built:2006
- Listing ID #:12484880
- Added:1 day(s) ago
- Updated:October 18, 2025 at 11:37 AM
Rooms and interior
- Bedrooms:4
- Total bathrooms:4
- Full bathrooms:3
- Half bathrooms:1
- Living area:4,556 sq. ft.
Heating and cooling
- Cooling:Central Air, Zoned
- Heating:Natural Gas, Sep Heating Systems - 2+, Zoned
Structure and exterior
- Roof:Asphalt
- Year built:2006
- Building area:4,556 sq. ft.
- Lot area:0.59 Acres
Schools
- High school:Crystal Lake Central High School
- Middle school:Richard F Bernotas Middle School
- Elementary school:South Elementary School
Utilities
- Sewer:Public Sewer
Finances and disclosures
- Price:$1,250,000
- Price per sq. ft.:$274.36
- Tax amount:$16,816 (2024)
New listings near 463 Hampshire Lane
- New
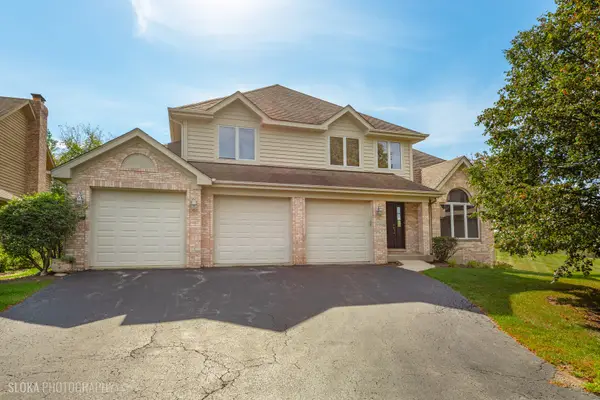 $539,000Active4 beds 4 baths3,626 sq. ft.
$539,000Active4 beds 4 baths3,626 sq. ft.9215 Loch Glen Drive, Lakewood, IL 60014
MLS# 12442742Listed by: KELLER WILLIAMS SUCCESS REALTY - New
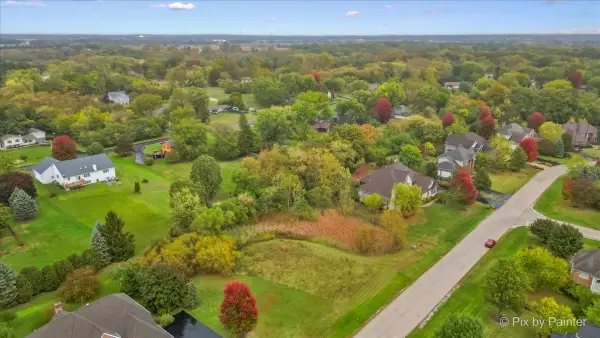 $29,900Active0.72 Acres
$29,900Active0.72 Acres9780 Stonecastle Lane, Lakewood, IL 60014
MLS# 12495722Listed by: 103 REALTY LLC - New
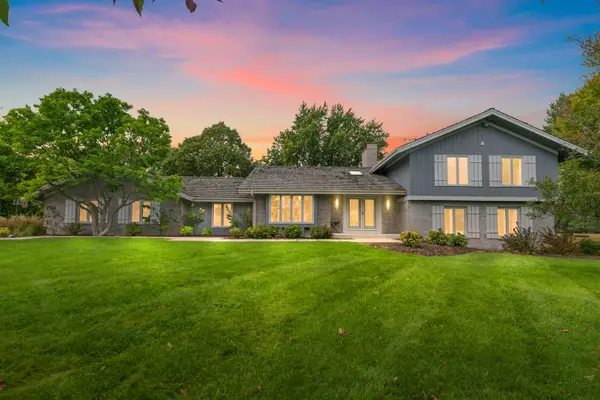 $650,000Active3 beds 4 baths3,966 sq. ft.
$650,000Active3 beds 4 baths3,966 sq. ft.7511 Fairway Drive, Lakewood, IL 60014
MLS# 12491064Listed by: BERKSHIRE HATHAWAY HOMESERVICES STARCK REAL ESTATE 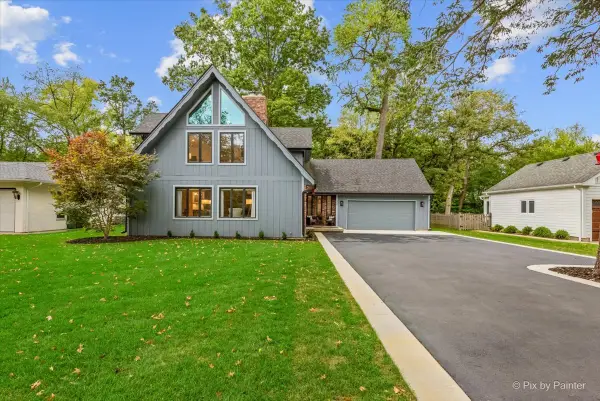 $509,900Pending4 beds 4 baths2,655 sq. ft.
$509,900Pending4 beds 4 baths2,655 sq. ft.348 Wiltshire Lane, Lakewood, IL 60014
MLS# 12490267Listed by: RE/MAX SUBURBAN- New
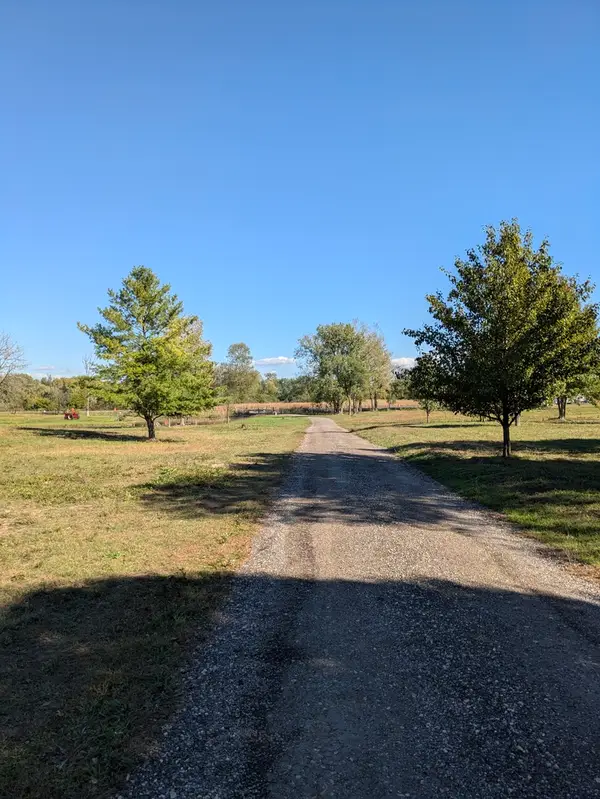 $3,850,000Active-- beds -- baths
$3,850,000Active-- beds -- baths00 S Il Rt 47, Woodstock, IL 60098
MLS# 12491350Listed by: RAF REAL ESTATE LLC - New
 $425,000Active3 beds 3 baths1,824 sq. ft.
$425,000Active3 beds 3 baths1,824 sq. ft.362 Oxford Lane, Lakewood, IL 60014
MLS# 12490568Listed by: @PROPERTIES CHRISTIE'S INTERNATIONAL REAL ESTATE - New
 $70,000Active0.58 Acres
$70,000Active0.58 Acres9060 Edinburgh Court, Lakewood, IL 60014
MLS# 12490415Listed by: BERKSHIRE HATHAWAY HOMESERVICES STARCK REAL ESTATE - Open Sat, 11am to 1pm
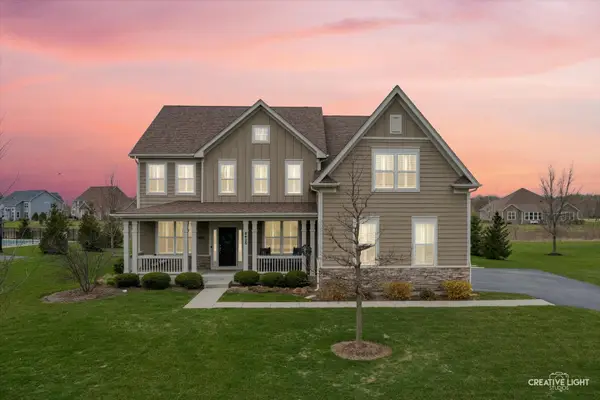 $624,900Active4 beds 3 baths3,150 sq. ft.
$624,900Active4 beds 3 baths3,150 sq. ft.6625 Savanna Lane, Lakewood, IL 60014
MLS# 12488771Listed by: RE/MAX HORIZON 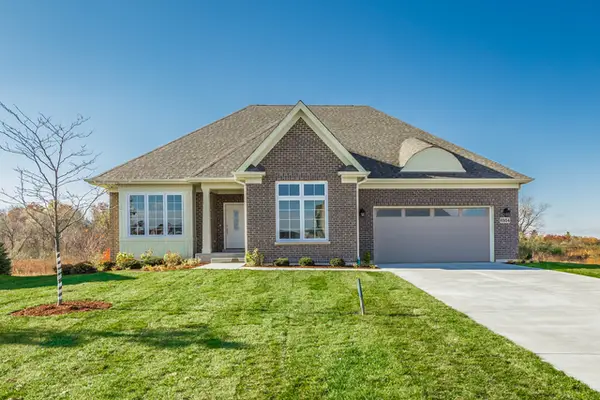 $654,000Active3 beds 2 baths1,838 sq. ft.
$654,000Active3 beds 2 baths1,838 sq. ft.6941 Cambria Cove, Lakewood, IL 60014
MLS# 12482387Listed by: BAIRD & WARNER
