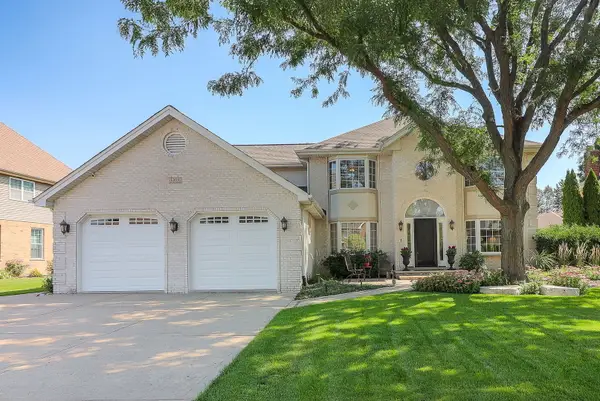1105 Walter Street, Lemont, IL 60439
Local realty services provided by:Better Homes and Gardens Real Estate Star Homes
1105 Walter Street,Lemont, IL 60439
$500,000
- 3 Beds
- 2 Baths
- 1,600 sq. ft.
- Single family
- Active
Upcoming open houses
- Sat, Sep 2711:00 am - 01:00 pm
- Sun, Sep 2802:00 pm - 04:00 pm
Listed by:wendy pawlak
Office:keller williams experience
MLS#:12478690
Source:MLSNI
Price summary
- Price:$500,000
- Price per sq. ft.:$312.5
About this home
Welcome to this beautifully remodeled 3-bedroom, 2-bath tri-level in Lemont with 1,600 sq. ft. of modern living space. Step inside to a sunlight-filled living room that opens to the fully remodeled kitchen, where a striking wood beam separates the two spaces. The eat-in kitchen features 42" soft-close cabinets, quartz countertops, marble backsplash, GE Cafe microwave, gas range, a large island with seating, and a deep stainless sink with spot-free faucet. The Pella sliding glass doors leads to the concrete back patio and meticulously maintained back yard. Upstairs, the spacious primary bedroom offers a custom feature wall, ceiling fan, new blackout blinds, and a custom closet organizer. Two additional bedrooms and a fully updated hall bath with new vanity, quartz/marble top, tub/shower, tile flooring, and fixtures complete the second level. The lower level boasts English windows for natural light, a large family room with an extra area great a home office or hobby area, and a second remodeled bath with a glass shower, new vanity, tile flooring, and fixtures. The oversized utility room includes a utility sink and washer/dryer hookups with direct access to the 2.5 car garage with new isulated garage door and 16ft workbench with storage. Large dry concrete crawl space for additional storage. Major updates within the last 1-4 years include: new 30-year architectural roof, oversized gutters and downspouts, insulated garage door, high-efficiency HVAC, water heater, sump pump, Nest thermostat, attic insulation, high efficancy Quiet Cool whole-house fan 3 speeds with timmer. Ductwork has been professionally cleaned and sanitized. Exterior features include new Pella front door, cedar shutters, coach lights, freshly landscaped with rock bed and brick edging, a large concrete patio with gas line for grill, private yard, and quiet neighborhood setting. Located near grocery stores, coffee shops, Downtown Lemont, parks, dog parks, walking paths, and the Lemont Park District. Part of the award-winning Blue Ribbon School District with easy access to I-55, I-355, and the Metra station.This home is a rare find with modern updates, prime location, and true pride of ownership. Truly nothing to do but move in! Don't miss your chance to tour this beautiful property.
Contact an agent
Home facts
- Year built:1969
- Listing ID #:12478690
- Added:1 day(s) ago
- Updated:September 26, 2025 at 11:37 AM
Rooms and interior
- Bedrooms:3
- Total bathrooms:2
- Full bathrooms:2
- Living area:1,600 sq. ft.
Heating and cooling
- Cooling:Central Air
- Heating:Forced Air, Natural Gas
Structure and exterior
- Roof:Asphalt
- Year built:1969
- Building area:1,600 sq. ft.
Schools
- High school:Lemont Twp High School
- Middle school:Old Quarry Middle School
- Elementary school:Oakwood Elementary School
Utilities
- Water:Shared Well
- Sewer:Public Sewer
Finances and disclosures
- Price:$500,000
- Price per sq. ft.:$312.5
- Tax amount:$5,590 (2023)
New listings near 1105 Walter Street
- New
 $849,900Active5 beds 4 baths2,945 sq. ft.
$849,900Active5 beds 4 baths2,945 sq. ft.1249 Cronin Court, Lemont, IL 60439
MLS# 12479157Listed by: CHARLES RUTENBERG REALTY OF IL  $435,000Pending3 beds 2 baths2,153 sq. ft.
$435,000Pending3 beds 2 baths2,153 sq. ft.12S440 Lemont Road, Lemont, IL 60439
MLS# 12444414Listed by: PLATINUM PARTNERS REALTORS $639,720Pending2 beds 2 baths1,780 sq. ft.
$639,720Pending2 beds 2 baths1,780 sq. ft.12659 Derry Drive, Lemont, IL 60439
MLS# 12478012Listed by: TWIN VINES REAL ESTATE SVCS- New
 $599,900Active2 beds 2 baths2,033 sq. ft.
$599,900Active2 beds 2 baths2,033 sq. ft.13101 Eliza Court, Lemont, IL 60439
MLS# 12472076Listed by: REALTY EXECUTIVES ELITE - New
 $349,900Active3 beds 2 baths1,224 sq. ft.
$349,900Active3 beds 2 baths1,224 sq. ft.4 Ridge Road, Lemont, IL 60439
MLS# 12477029Listed by: LOCAL REALTY, CO. - New
 $375,000Active3 beds 3 baths1,217 sq. ft.
$375,000Active3 beds 3 baths1,217 sq. ft.611 Houston, Lemont, IL 60439
MLS# 12476679Listed by: KELLER WILLIAMS EXPERIENCE  $524,900Pending4 beds 3 baths1,559 sq. ft.
$524,900Pending4 beds 3 baths1,559 sq. ft.1 W Division Street, Lemont, IL 60439
MLS# 12475918Listed by: BAIRD & WARNER $700,000Pending5 beds 4 baths2,965 sq. ft.
$700,000Pending5 beds 4 baths2,965 sq. ft.1369 Notre Dame Drive, Lemont, IL 60439
MLS# 12475460Listed by: KELLER WILLIAMS EXPERIENCE- New
 $669,990Active2 beds 2 baths1,814 sq. ft.
$669,990Active2 beds 2 baths1,814 sq. ft.16550 Kayla Drive, Lemont, IL 60439
MLS# 12475652Listed by: REALTY EXECUTIVES ELITE
