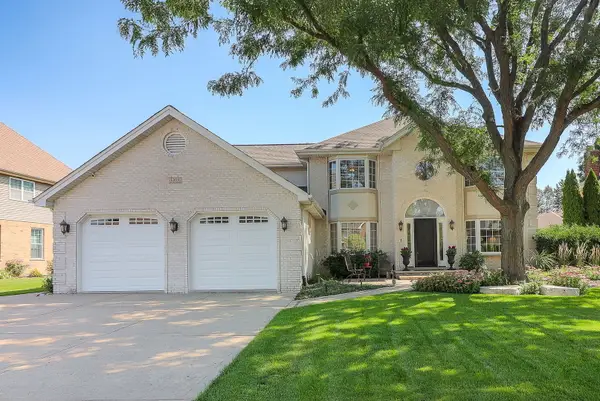1369 Notre Dame Drive, Lemont, IL 60439
Local realty services provided by:Better Homes and Gardens Real Estate Star Homes
1369 Notre Dame Drive,Lemont, IL 60439
$700,000
- 5 Beds
- 4 Baths
- 2,965 sq. ft.
- Single family
- Pending
Listed by:wendy pawlak
Office:keller williams experience
MLS#:12475460
Source:MLSNI
Price summary
- Price:$700,000
- Price per sq. ft.:$236.09
About this home
Exquisite two-story custom home in Abbey Oaks offering 3,000 sq ft of refined living space. This home showcases 4 bedrooms upstairs, plus a flexible 5th bedroom or guest suite on the finished lower level, and 3.1 baths. Step into the dramatic two-story foyer and experience a floor plan designed for both elegance and comfort. The entire first and second floors feature beautiful hardwood flooring, setting the tone for timeless style throughout. The formal living room with French doors flows into a sunlit family room featuring a gas fireplace, while the dining room has been freshly painted and sets the stage for memorable gatherings. The gourmet kitchen boasts granite counters, stainless steel appliances, breakfast bar, pantry, skylight, and a casual dining area that seamlessly connects to the family room. A versatile first-floor office/flex space with wet bar plus a convenient laundry room add everyday functionality. The serene primary suite impresses with a coffered ceiling, dual walk-in closets, and a spacious primary bath with double vanity, whirlpool tub, and separate shower. Secondary bedrooms are generously sized, complemented by an updated hall bath (2024). The lower level expands your options with new luxury vinyl plank flooring, a brand-new full bath (2024), and extensive waterproofing. Outdoors, enjoy professional landscaping, paver patio, sprinkler system, new landscape lighting (2024), and upgraded garage doors (2020). Major updates include roof, gutters, skylights, front door, dual furnaces, A/C units, sump pump, water softener, and humidifier. Perfectly situated near award-winning Lemont schools, parks, trails, Metra, expressways, and vibrant Downtown Lemont with shopping, dining, and recreation. A true move-in ready home blending timeless style with modern updates.
Contact an agent
Home facts
- Year built:1995
- Listing ID #:12475460
- Added:7 day(s) ago
- Updated:September 26, 2025 at 12:39 AM
Rooms and interior
- Bedrooms:5
- Total bathrooms:4
- Full bathrooms:3
- Half bathrooms:1
- Living area:2,965 sq. ft.
Heating and cooling
- Cooling:Central Air
- Heating:Natural Gas
Structure and exterior
- Roof:Asphalt
- Year built:1995
- Building area:2,965 sq. ft.
- Lot area:0.26 Acres
Schools
- High school:Lemont Twp High School
- Middle school:Old Quarry Middle School
- Elementary school:Oakwood Elementary School
Utilities
- Water:Shared Well
- Sewer:Public Sewer
Finances and disclosures
- Price:$700,000
- Price per sq. ft.:$236.09
- Tax amount:$10,246 (2023)
New listings near 1369 Notre Dame Drive
- Open Sat, 11am to 1pmNew
 $500,000Active3 beds 2 baths1,600 sq. ft.
$500,000Active3 beds 2 baths1,600 sq. ft.1105 Walter Street, Lemont, IL 60439
MLS# 12478690Listed by: KELLER WILLIAMS EXPERIENCE - New
 $849,900Active5 beds 4 baths2,945 sq. ft.
$849,900Active5 beds 4 baths2,945 sq. ft.1249 Cronin Court, Lemont, IL 60439
MLS# 12479157Listed by: CHARLES RUTENBERG REALTY OF IL  $435,000Pending3 beds 2 baths2,153 sq. ft.
$435,000Pending3 beds 2 baths2,153 sq. ft.12S440 Lemont Road, Lemont, IL 60439
MLS# 12444414Listed by: PLATINUM PARTNERS REALTORS $639,720Pending2 beds 2 baths1,780 sq. ft.
$639,720Pending2 beds 2 baths1,780 sq. ft.12659 Derry Drive, Lemont, IL 60439
MLS# 12478012Listed by: TWIN VINES REAL ESTATE SVCS- New
 $599,900Active2 beds 2 baths2,033 sq. ft.
$599,900Active2 beds 2 baths2,033 sq. ft.13101 Eliza Court, Lemont, IL 60439
MLS# 12472076Listed by: REALTY EXECUTIVES ELITE - New
 $349,900Active3 beds 2 baths1,224 sq. ft.
$349,900Active3 beds 2 baths1,224 sq. ft.4 Ridge Road, Lemont, IL 60439
MLS# 12477029Listed by: LOCAL REALTY, CO. - New
 $375,000Active3 beds 3 baths1,217 sq. ft.
$375,000Active3 beds 3 baths1,217 sq. ft.611 Houston, Lemont, IL 60439
MLS# 12476679Listed by: KELLER WILLIAMS EXPERIENCE  $524,900Pending4 beds 3 baths1,559 sq. ft.
$524,900Pending4 beds 3 baths1,559 sq. ft.1 W Division Street, Lemont, IL 60439
MLS# 12475918Listed by: BAIRD & WARNER $700,000Pending5 beds 4 baths2,965 sq. ft.
$700,000Pending5 beds 4 baths2,965 sq. ft.1369 Notre Dame Drive, Lemont, IL 60439
MLS# 12475460Listed by: KELLER WILLIAMS EXPERIENCE- New
 $669,990Active2 beds 2 baths1,814 sq. ft.
$669,990Active2 beds 2 baths1,814 sq. ft.16550 Kayla Drive, Lemont, IL 60439
MLS# 12475652Listed by: REALTY EXECUTIVES ELITE
